Idées déco de salles de bain principales avec un sol en linoléum
Trier par :
Budget
Trier par:Populaires du jour
141 - 160 sur 1 155 photos
1 sur 3
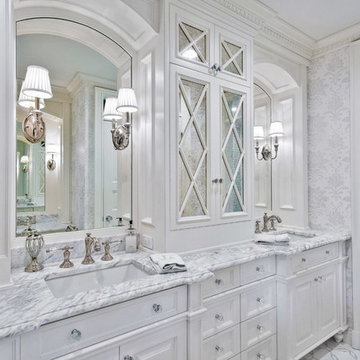
Exemple d'une salle de bain principale moderne en bois clair de taille moyenne avec un placard à porte affleurante, un plan de toilette en granite, un plan de toilette gris, un mur blanc, un sol en linoléum, un lavabo encastré et un sol blanc.
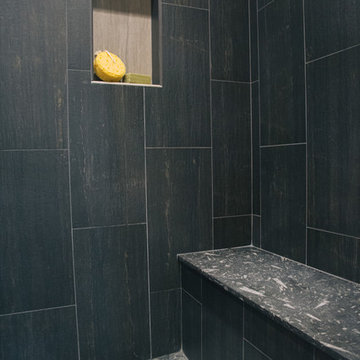
The darkest space in this bathroom, the large walk in shower is rich with texture. This photo, taken standing at the entrance to the shower, shows one of 2 his/hers niches and the 4 types of stone/tile use in the shower.
Photography by Schweitzer Creative
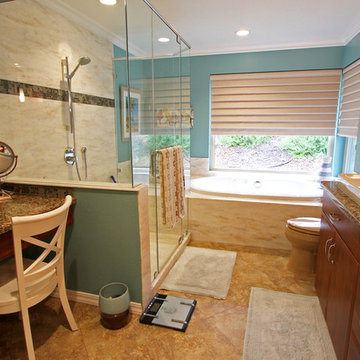
Designer: Kathy Starrett
Photographer: Lesliekatephotography@gmail.com
Cette photo montre une grande salle de bain principale moderne en bois brun avec un placard à porte plane, un plan de toilette en stratifié, une baignoire posée, une douche ouverte, WC à poser, un mur bleu et un sol en linoléum.
Cette photo montre une grande salle de bain principale moderne en bois brun avec un placard à porte plane, un plan de toilette en stratifié, une baignoire posée, une douche ouverte, WC à poser, un mur bleu et un sol en linoléum.
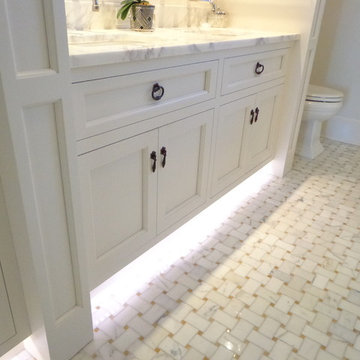
Aménagement d'une grande salle de bain principale classique avec un placard à porte shaker, des portes de placard blanches, une baignoire en alcôve, une douche d'angle, WC séparés, un mur blanc, un sol en linoléum, un lavabo encastré et un plan de toilette en marbre.
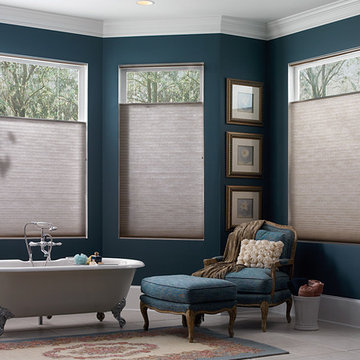
Idées déco pour une grande salle de bain principale classique avec un placard avec porte à panneau encastré, des portes de placard beiges, une baignoire sur pieds, un carrelage beige, des carreaux de céramique, un mur bleu et un sol en linoléum.
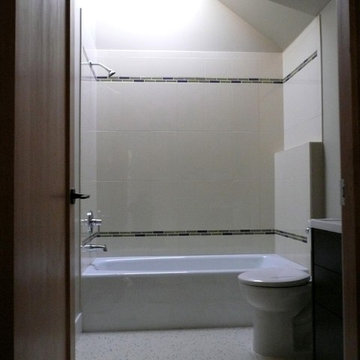
A dramatic skylight over the shower provides skyviews and ventilation while highlighting the tile wall. It also creates and inviting view into the bath from the master bedroom.
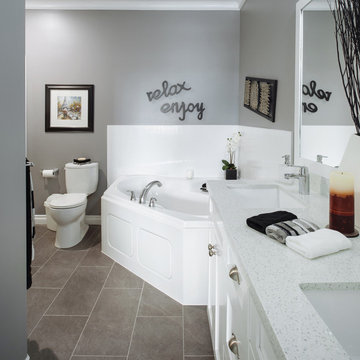
The bathroom received new a new tub surround but kept the existing tub. Old cabinet was resprayed and new quartz counter tops with rectangle sinks installed. The vinyl tile 12 by 24 format with grout deceives the eye and looks like real tile. Using this product in remodels cuts down on extra costs of having to heat porcelain tile in the same format.
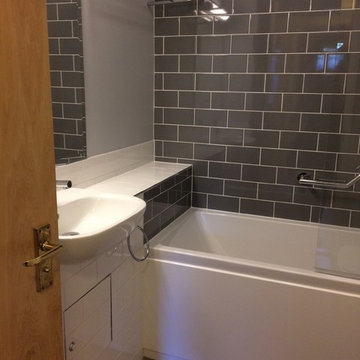
Cette image montre une petite salle de bain principale design avec une baignoire posée, un combiné douche/baignoire, WC suspendus, un carrelage gris, un carrelage métro, un mur gris, un sol en linoléum et un lavabo suspendu.
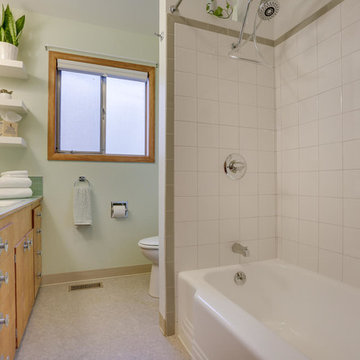
REpixs.com
Réalisation d'une salle de bain principale vintage en bois brun de taille moyenne avec un placard à porte plane, une baignoire en alcôve, un combiné douche/baignoire, WC séparés, un carrelage gris, des carreaux de céramique, un mur vert, un sol en linoléum, un lavabo posé, un plan de toilette en stratifié, un sol vert et une cabine de douche avec un rideau.
Réalisation d'une salle de bain principale vintage en bois brun de taille moyenne avec un placard à porte plane, une baignoire en alcôve, un combiné douche/baignoire, WC séparés, un carrelage gris, des carreaux de céramique, un mur vert, un sol en linoléum, un lavabo posé, un plan de toilette en stratifié, un sol vert et une cabine de douche avec un rideau.
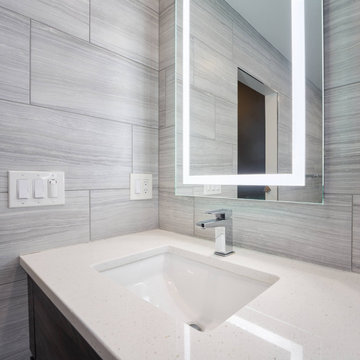
Welcome to our modern and spacious master bath renovation. It is a sanctuary of comfort and style, offering a serene retreat where homeowners can unwind, refresh, and rejuvenate in style.
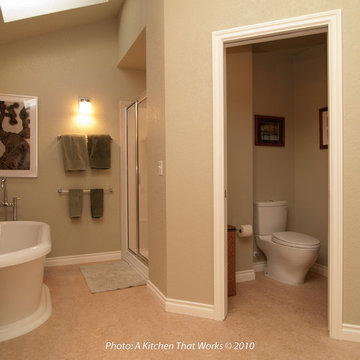
A separate water closet with it's own fan ensures privacy when more than one person is using the bathroom. A skirted dual flush toilet makes water conservation and cleaning a breeze.
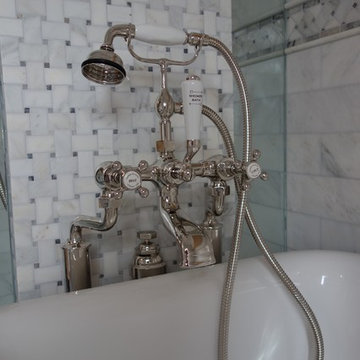
Freestanding bath tub with floor mounted fixtures and overflow drain.
Exemple d'une salle de bain principale chic en bois clair de taille moyenne avec un placard en trompe-l'oeil, une baignoire indépendante, une douche d'angle, WC séparés, un carrelage gris, un carrelage de pierre, un sol en linoléum, un mur gris, un plan vasque et un sol gris.
Exemple d'une salle de bain principale chic en bois clair de taille moyenne avec un placard en trompe-l'oeil, une baignoire indépendante, une douche d'angle, WC séparés, un carrelage gris, un carrelage de pierre, un sol en linoléum, un mur gris, un plan vasque et un sol gris.
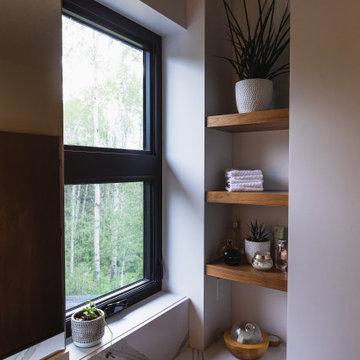
Inspiration pour une salle de bain principale chalet en bois brun de taille moyenne avec un placard à porte plane, une douche double, un carrelage blanc, des dalles de pierre, un mur blanc, un sol en linoléum, un lavabo encastré, un plan de toilette en quartz modifié, un sol gris, une cabine de douche à porte battante, un plan de toilette blanc, meuble double vasque et meuble-lavabo suspendu.
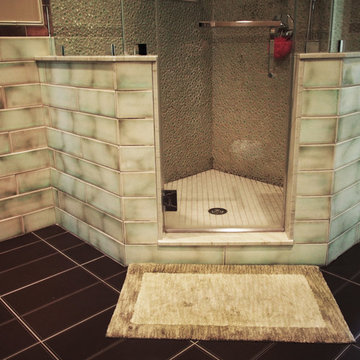
This mid-century custom home had always intrigued me, so I was thrilled when asked by the homeowners to help to renovate their kitchen, master bath as well as three other bathrooms. Having a true sense of the home's essence and history, they were not afraid to use exotic and precious finishes to highlight its uniqueness. All doorknob sets and faucet sets are by Sherle Wagner and carefully selected by the homeowners to be unique to each space.
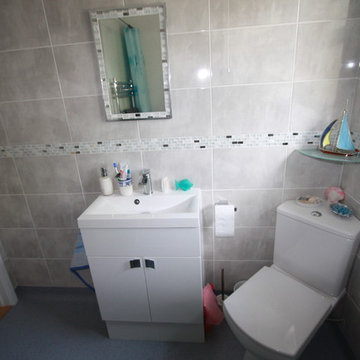
A wetroom we recently installed for a disabled person and his wife. Non-slip flooring combined with Nuance wall panelling create a stylish but easy to maintain bathroom. Modern grey tiles and mother of pearl effect mosaics complete the look. Assistive features such as modern grab bars, supportive seat & low level cupboard & storage basket make the room practical.
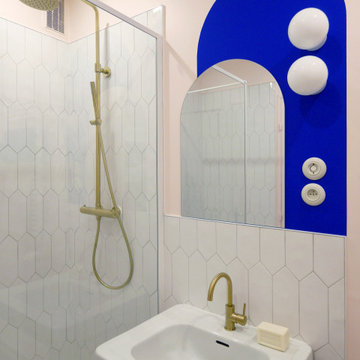
Salle d'eau avec douche ouverte au style rétro-moderne
Idée de décoration pour une petite salle de bain principale minimaliste avec une douche à l'italienne, un carrelage blanc, des carreaux de céramique, un mur rose, un sol en linoléum, un lavabo de ferme, un sol multicolore, aucune cabine, du carrelage bicolore et meuble simple vasque.
Idée de décoration pour une petite salle de bain principale minimaliste avec une douche à l'italienne, un carrelage blanc, des carreaux de céramique, un mur rose, un sol en linoléum, un lavabo de ferme, un sol multicolore, aucune cabine, du carrelage bicolore et meuble simple vasque.
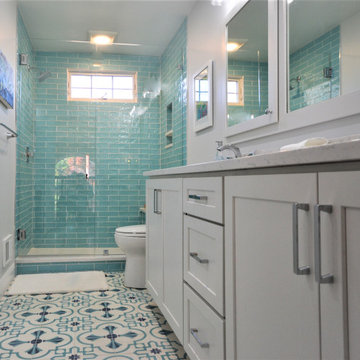
Bright and cheery en suite bath remodel in Phoenixville PA. This clients original bath was choked with multiple doorways and separate areas for the vanities and shower. We started with a redesign removing two walls with doors to open up the space. We enlarged the shower and added a large double bowl vanity with custom medicine cabinet above. The new shower was tiled in a bright simple tile with a new bench seat and shampoo niche. The floors were tiled in a beautiful custom patterned cement tile in custom colors to coordinate with the shower wall tile. Along with the new double bowl vanity we added a make up area with seating and storage. This bathroom remodel turned out great and is a drastic change from the original. We love the bright colors and the clients accents make the new space really pop.
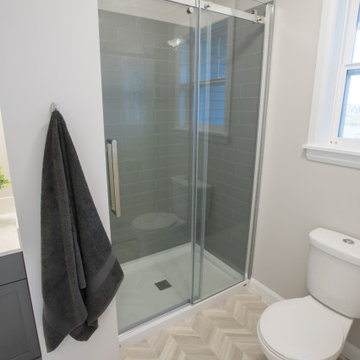
Ensuite bathroom has vanity and u-tile shower alcove with natural light.
Cette photo montre une petite douche en alcôve principale chic avec un placard à porte shaker, des portes de placard grises, WC séparés, un mur beige, un sol en linoléum, un lavabo intégré, un plan de toilette en marbre, un sol gris, une cabine de douche à porte coulissante, un plan de toilette blanc, meuble simple vasque et meuble-lavabo encastré.
Cette photo montre une petite douche en alcôve principale chic avec un placard à porte shaker, des portes de placard grises, WC séparés, un mur beige, un sol en linoléum, un lavabo intégré, un plan de toilette en marbre, un sol gris, une cabine de douche à porte coulissante, un plan de toilette blanc, meuble simple vasque et meuble-lavabo encastré.
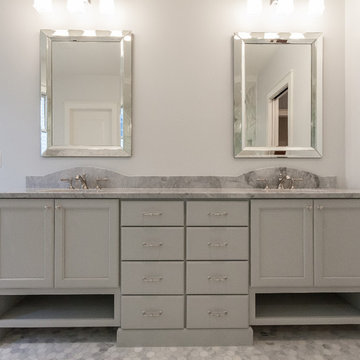
Cette image montre une salle de bain principale design de taille moyenne avec un placard à porte shaker, des portes de placard bleues, une baignoire indépendante, une douche ouverte, WC à poser, un mur blanc, un sol en linoléum, un lavabo encastré, un plan de toilette en granite, un sol gris, une cabine de douche à porte coulissante et un plan de toilette gris.
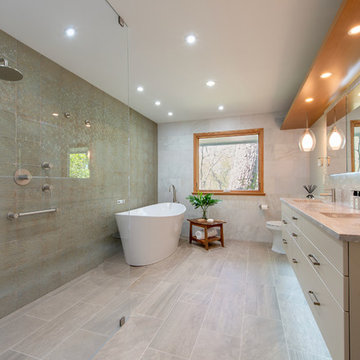
Bethesda, Maryland Contemporary Master Bath
Design by #MeghanBrowne4JenniferGilmer
http://www.gilmerkitchens.com/
Photography by John Cole
Idées déco de salles de bain principales avec un sol en linoléum
8