Idées déco de salles de bain principales de couleur bois
Trier par :
Budget
Trier par:Populaires du jour
161 - 180 sur 3 262 photos
1 sur 3
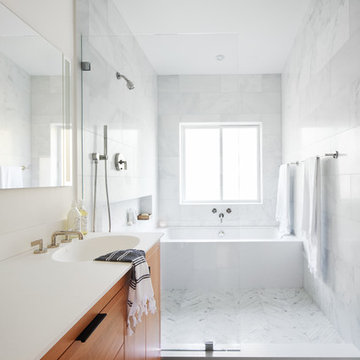
A modern yet welcoming master bathroom with . Photographed by Thomas Kuoh Photography.
Idées déco pour une salle de bain principale moderne en bois brun de taille moyenne avec une baignoire encastrée, une douche ouverte, WC à poser, un carrelage blanc, un carrelage de pierre, un mur blanc, un sol en marbre, un lavabo intégré, un plan de toilette en quartz modifié, un sol blanc, aucune cabine, un plan de toilette blanc et un placard à porte plane.
Idées déco pour une salle de bain principale moderne en bois brun de taille moyenne avec une baignoire encastrée, une douche ouverte, WC à poser, un carrelage blanc, un carrelage de pierre, un mur blanc, un sol en marbre, un lavabo intégré, un plan de toilette en quartz modifié, un sol blanc, aucune cabine, un plan de toilette blanc et un placard à porte plane.
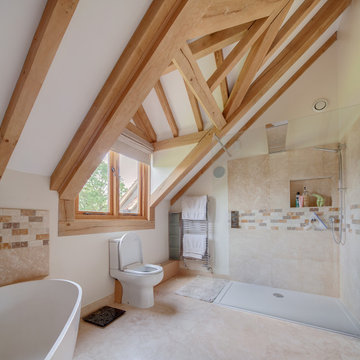
Idée de décoration pour une salle de bain principale champêtre avec une baignoire indépendante, une douche d'angle, WC séparés, un carrelage beige, un carrelage marron, un mur blanc et un sol beige.
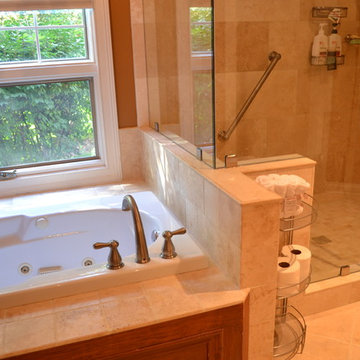
Inspiration pour une petite salle de bain principale méditerranéenne avec un placard avec porte à panneau encastré, des portes de placard noires, une baignoire d'angle, une douche d'angle, WC séparés, un carrelage beige, un carrelage de pierre, un mur beige, un sol en carrelage de céramique et un lavabo intégré.
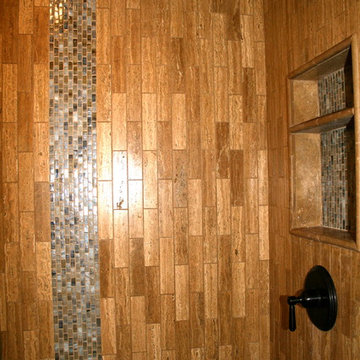
Asian style bathroom with walk in shower, slab tub deck with skirt and splash.
2" X 8" Vein Cut Noche Travertine with Glass Liner.
Versailles pattern flooring, pebble stone shower pan, slab counter with vessel sinks. Grohe plumbing fixtures.
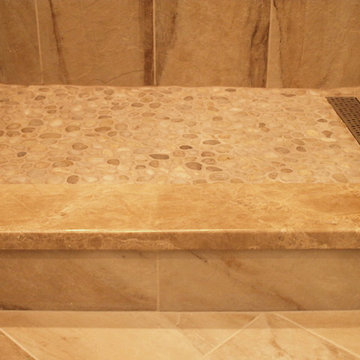
A master bath is the perfect place for peace, relaxation and rejuvenation. With the use of natural river rock, we bring the outside in.
Aménagement d'une petite salle de bain principale classique en bois foncé avec un placard à porte plane, une douche ouverte, WC à poser, un carrelage beige, des carreaux de céramique, un mur bleu, un sol en carrelage de céramique, un lavabo encastré, un plan de toilette en granite et un sol beige.
Aménagement d'une petite salle de bain principale classique en bois foncé avec un placard à porte plane, une douche ouverte, WC à poser, un carrelage beige, des carreaux de céramique, un mur bleu, un sol en carrelage de céramique, un lavabo encastré, un plan de toilette en granite et un sol beige.

Rodwin Architecture & Skycastle Homes
Location: Boulder, Colorado, USA
Interior design, space planning and architectural details converge thoughtfully in this transformative project. A 15-year old, 9,000 sf. home with generic interior finishes and odd layout needed bold, modern, fun and highly functional transformation for a large bustling family. To redefine the soul of this home, texture and light were given primary consideration. Elegant contemporary finishes, a warm color palette and dramatic lighting defined modern style throughout. A cascading chandelier by Stone Lighting in the entry makes a strong entry statement. Walls were removed to allow the kitchen/great/dining room to become a vibrant social center. A minimalist design approach is the perfect backdrop for the diverse art collection. Yet, the home is still highly functional for the entire family. We added windows, fireplaces, water features, and extended the home out to an expansive patio and yard.
The cavernous beige basement became an entertaining mecca, with a glowing modern wine-room, full bar, media room, arcade, billiards room and professional gym.
Bathrooms were all designed with personality and craftsmanship, featuring unique tiles, floating wood vanities and striking lighting.
This project was a 50/50 collaboration between Rodwin Architecture and Kimball Modern

Pasadena, CA - Complete Bathroom Addition to an Existing House
For this Master Bathroom Addition to an Existing Home, we first framed out the home extension, and established a water line for Bathroom. Following the framing process, we then installed the drywall, insulation, windows and rough plumbing and rough electrical.
After the room had been established, we then installed all of the tile; shower enclosure, backsplash and flooring.
Upon the finishing of the tile installation, we then installed all of the sliding barn door, all fixtures, vanity, toilet, lighting and all other needed requirements per the Bathroom Addition.
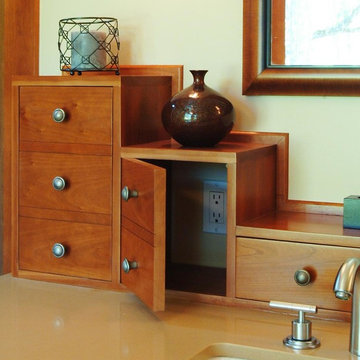
Aménagement d'une salle de bain principale contemporaine en bois brun de taille moyenne avec un placard à porte plane, une baignoire indépendante, une douche d'angle, WC séparés, un carrelage beige, des carreaux de céramique, un mur beige, un sol en carrelage de céramique, un lavabo encastré, un plan de toilette en quartz modifié, un sol marron et une cabine de douche à porte battante.
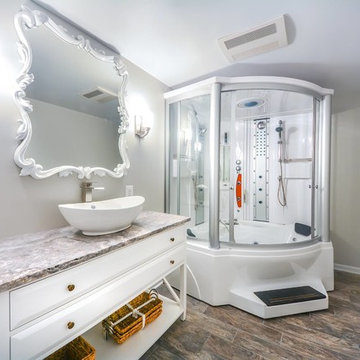
Exemple d'une salle de bain principale chic de taille moyenne avec un mur gris, un sol en carrelage de porcelaine, des portes de placard blanches, un combiné douche/baignoire, une vasque, une cabine de douche à porte coulissante, une baignoire indépendante, WC à poser, un carrelage gris, un plan de toilette en granite, un sol marron, un plan de toilette marron, meuble simple vasque, meuble-lavabo sur pied et un placard avec porte à panneau surélevé.
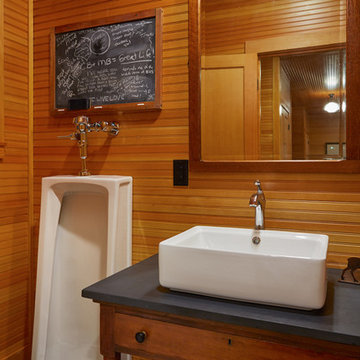
Photo by Jon Reece
Exemple d'une grande salle de bain principale montagne en bois clair avec un urinoir, une vasque, un placard avec porte à panneau surélevé, une baignoire d'angle, une douche ouverte, un carrelage gris, un carrelage de pierre, un mur beige, un sol en carrelage de céramique et un plan de toilette en surface solide.
Exemple d'une grande salle de bain principale montagne en bois clair avec un urinoir, une vasque, un placard avec porte à panneau surélevé, une baignoire d'angle, une douche ouverte, un carrelage gris, un carrelage de pierre, un mur beige, un sol en carrelage de céramique et un plan de toilette en surface solide.
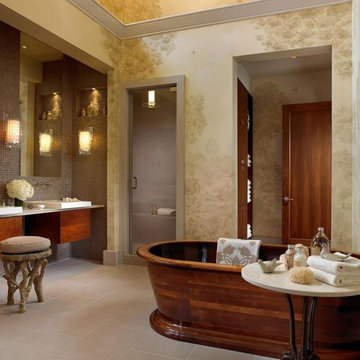
The Women's bath features a barrel vaulted ceiling that floods the space with natural light while maintaining privacy and a custom made wooden tub that serves as the focal point of the space.
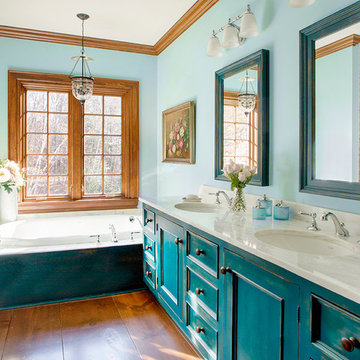
Photography by Eric Roth
Idées déco pour une salle de bain principale classique avec un mur bleu, un sol en bois brun, un lavabo encastré, des portes de placard bleues, une fenêtre et un placard avec porte à panneau encastré.
Idées déco pour une salle de bain principale classique avec un mur bleu, un sol en bois brun, un lavabo encastré, des portes de placard bleues, une fenêtre et un placard avec porte à panneau encastré.

The detailed plans for this bathroom can be purchased here: https://www.changeyourbathroom.com/shop/healing-hinoki-bathroom-plans/
Japanese Hinoki Ofuro Tub in wet area combined with shower, hidden shower drain with pebble shower floor, travertine tile with brushed nickel fixtures. Atlanta Bathroom
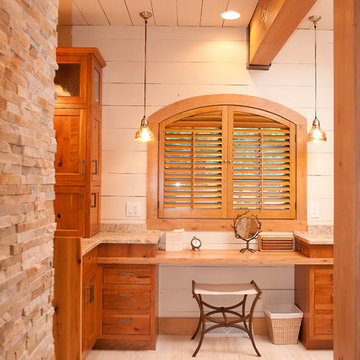
Sanderson Photography, Inc.
Aménagement d'une salle de bain principale montagne en bois brun avec un placard à porte plane, une douche d'angle, un mur blanc, un lavabo encastré, un plan de toilette en granite et une baignoire indépendante.
Aménagement d'une salle de bain principale montagne en bois brun avec un placard à porte plane, une douche d'angle, un mur blanc, un lavabo encastré, un plan de toilette en granite et une baignoire indépendante.
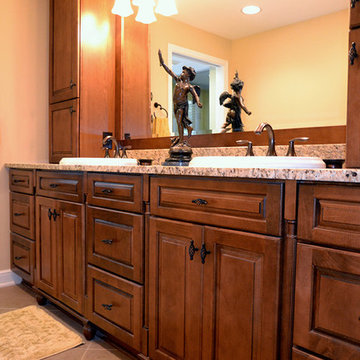
This Upper Arlington, Ohio, kitchen, bath and laundry room remodel allows natural light to do its job. The spaces use light colors amplifying the space and giving the rooms a larger feel. The kitchen and powder room white cabinetry is Kraftmaid's Marquette style in Cherry Vintage Bisque, while the kitchen island and master bathroom vanity feature Kraftmaid's Marquette style in Cognac.
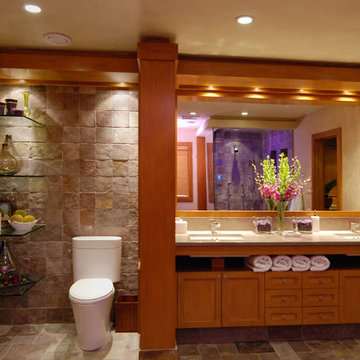
Inspiration pour une grande salle de bain principale traditionnelle en bois brun avec un lavabo posé, un placard avec porte à panneau encastré, WC à poser, un carrelage multicolore, un carrelage de pierre, un mur beige et un sol en carrelage de céramique.
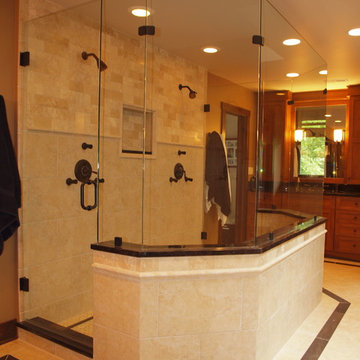
Created by Normandy Designer Leslie Molloy, this bathroom gives new meaning to "his and her bathroom". It features a luxurious shower with two sets of shower heads and body sprays, bench and shampoo niche. To make the space feel open, the shower has glass walls around it.
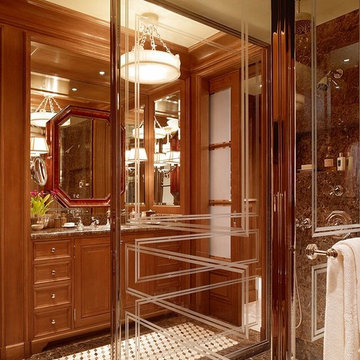
His wood, glass and nickel bath. Photographer: Matthew Millman
Inspiration pour une grande salle de bain principale traditionnelle avec un placard à porte affleurante, des portes de placard marrons, un mur marron, un lavabo posé, un plan de toilette en marbre, un sol multicolore et une cabine de douche à porte battante.
Inspiration pour une grande salle de bain principale traditionnelle avec un placard à porte affleurante, des portes de placard marrons, un mur marron, un lavabo posé, un plan de toilette en marbre, un sol multicolore et une cabine de douche à porte battante.
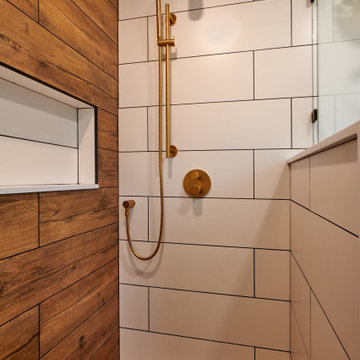
A warm nature inspired main bathroom. Wood like tiles with gold shower fixtures
Inspiration pour une petite salle de bain principale nordique en bois brun avec un placard en trompe-l'oeil, un espace douche bain, un bidet, un carrelage multicolore, des carreaux de céramique, un mur blanc, un sol en carrelage de porcelaine, un lavabo encastré, un plan de toilette en quartz modifié, un sol noir, une cabine de douche à porte battante, un plan de toilette blanc, meuble simple vasque et meuble-lavabo sur pied.
Inspiration pour une petite salle de bain principale nordique en bois brun avec un placard en trompe-l'oeil, un espace douche bain, un bidet, un carrelage multicolore, des carreaux de céramique, un mur blanc, un sol en carrelage de porcelaine, un lavabo encastré, un plan de toilette en quartz modifié, un sol noir, une cabine de douche à porte battante, un plan de toilette blanc, meuble simple vasque et meuble-lavabo sur pied.
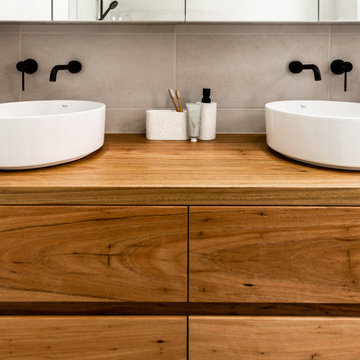
Idée de décoration pour une grande salle de bain principale minimaliste en bois clair avec un placard à porte plane, une baignoire d'angle, une douche ouverte, WC séparés, un carrelage gris, un mur gris, un sol en terrazzo, une vasque, un plan de toilette en bois, aucune cabine, meuble double vasque et meuble-lavabo suspendu.
Idées déco de salles de bain principales de couleur bois
9