Idées déco de salles de bain principales en bois brun
Trier par :
Budget
Trier par:Populaires du jour
1 - 20 sur 51 914 photos
1 sur 3
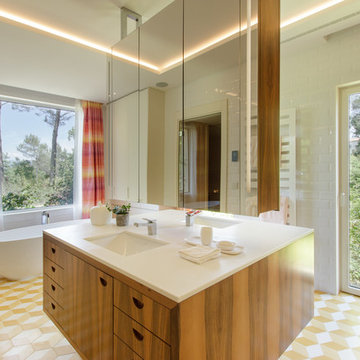
wearebuff.com, Frederic Baillod
Inspiration pour une salle de bain principale vintage en bois brun avec un placard à porte plane, une baignoire indépendante, un carrelage blanc, un carrelage métro, un mur blanc, un sol en carrelage de terre cuite, un lavabo encastré, un sol jaune et un plan de toilette blanc.
Inspiration pour une salle de bain principale vintage en bois brun avec un placard à porte plane, une baignoire indépendante, un carrelage blanc, un carrelage métro, un mur blanc, un sol en carrelage de terre cuite, un lavabo encastré, un sol jaune et un plan de toilette blanc.
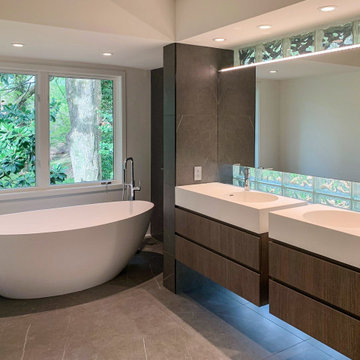
Aménagement d'une grande salle de bain principale contemporaine en bois brun avec un placard à porte plane, une baignoire indépendante, un mur gris, un lavabo intégré, un sol gris, un plan de toilette blanc, meuble double vasque et meuble-lavabo suspendu.

Inspiration pour une salle de bain principale design en bois brun de taille moyenne avec une douche à l'italienne, un carrelage gris, des carreaux de céramique, un mur gris, un sol en carrelage de céramique, une vasque, un plan de toilette en bois, un sol gris, meuble double vasque, meuble-lavabo sur pied, un placard à porte plane, un plan de toilette marron et un plafond voûté.
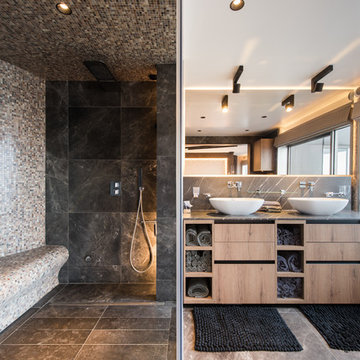
STEPHANE LARIVEN
Idées déco pour une salle de bain principale contemporaine en bois brun de taille moyenne avec un placard à porte plane, une douche d'angle, un carrelage noir, une vasque, un sol gris, une cabine de douche à porte battante et un plan de toilette gris.
Idées déco pour une salle de bain principale contemporaine en bois brun de taille moyenne avec un placard à porte plane, une douche d'angle, un carrelage noir, une vasque, un sol gris, une cabine de douche à porte battante et un plan de toilette gris.

Cette image montre une salle de bain principale design en bois brun avec un carrelage blanc, une grande vasque, un plan de toilette en bois, mosaïque, un mur vert, un sol en carrelage de terre cuite, un sol blanc et un placard à porte plane.

Inspiration pour une salle de bain principale design en bois brun de taille moyenne avec un placard à porte plane, une baignoire posée, un carrelage vert, un carrelage métro, un mur multicolore, un lavabo intégré, un sol gris, un plan de toilette blanc et meuble-lavabo sur pied.
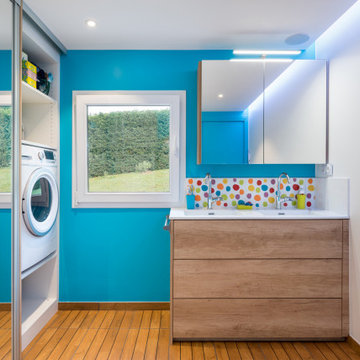
Cette photo montre une salle de bain principale tendance en bois brun de taille moyenne avec un placard à porte plane, un mur bleu, un lavabo intégré, un sol marron, un plan de toilette blanc et meuble-lavabo sur pied.

Idée de décoration pour une salle de bain principale tradition en bois brun avec un placard à porte shaker, une douche à l'italienne, un mur multicolore, un sol en marbre, une vasque, un plan de toilette en quartz modifié, aucune cabine, un plan de toilette blanc, meuble double vasque et meuble-lavabo suspendu.
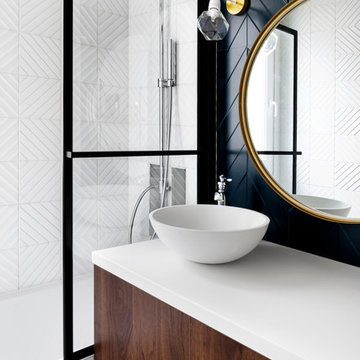
Juliette Jem
Cette photo montre une salle de bain principale tendance en bois brun de taille moyenne avec un combiné douche/baignoire, un plan de toilette blanc, un placard à porte plane, une baignoire encastrée, une vasque, aucune cabine, un carrelage bleu, des carreaux de céramique, un mur blanc et un sol en carrelage de céramique.
Cette photo montre une salle de bain principale tendance en bois brun de taille moyenne avec un combiné douche/baignoire, un plan de toilette blanc, un placard à porte plane, une baignoire encastrée, une vasque, aucune cabine, un carrelage bleu, des carreaux de céramique, un mur blanc et un sol en carrelage de céramique.
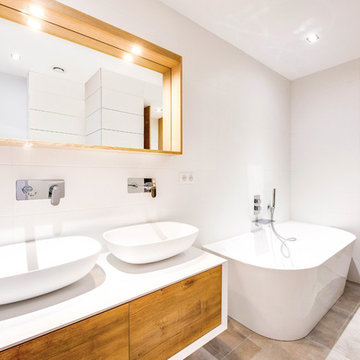
Idée de décoration pour une salle de bain principale design en bois brun avec un placard à porte plane, une baignoire indépendante, un mur blanc, une vasque, un sol gris et un plan de toilette blanc.

Stéphane Vasco
Cette photo montre une petite salle de bain principale scandinave en bois brun avec une baignoire posée, un carrelage blanc, un mur bleu, une vasque, un plan de toilette en bois, un sol multicolore, un placard à porte plane, un combiné douche/baignoire, WC suspendus, un carrelage métro, carreaux de ciment au sol, aucune cabine et un plan de toilette marron.
Cette photo montre une petite salle de bain principale scandinave en bois brun avec une baignoire posée, un carrelage blanc, un mur bleu, une vasque, un plan de toilette en bois, un sol multicolore, un placard à porte plane, un combiné douche/baignoire, WC suspendus, un carrelage métro, carreaux de ciment au sol, aucune cabine et un plan de toilette marron.
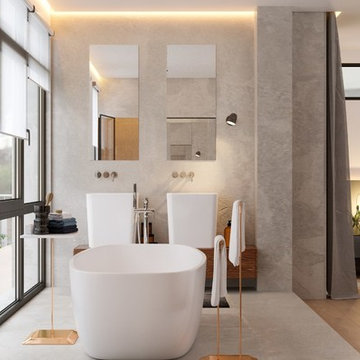
Cette photo montre une salle de bain principale tendance en bois brun avec un placard à porte plane, une baignoire indépendante, un mur gris, une vasque, un plan de toilette en bois et un sol gris.

Exemple d'une salle de bain principale tendance en bois brun de taille moyenne avec une douche à l'italienne, un carrelage blanc, des carreaux de porcelaine, un mur blanc, un lavabo posé, un plan de toilette en surface solide, un plan de toilette blanc, meuble double vasque et meuble-lavabo encastré.

This full home mid-century remodel project is in an affluent community perched on the hills known for its spectacular views of Los Angeles. Our retired clients were returning to sunny Los Angeles from South Carolina. Amidst the pandemic, they embarked on a two-year-long remodel with us - a heartfelt journey to transform their residence into a personalized sanctuary.
Opting for a crisp white interior, we provided the perfect canvas to showcase the couple's legacy art pieces throughout the home. Carefully curating furnishings that complemented rather than competed with their remarkable collection. It's minimalistic and inviting. We created a space where every element resonated with their story, infusing warmth and character into their newly revitalized soulful home.

His and her shower niches perfect for personal items. This niche is surround by a matte white 3x6 subway tile and features a black hexagon tile pattern on the inset.

Dark stone, custom cherry cabinetry, misty forest wallpaper, and a luxurious soaker tub mix together to create this spectacular primary bathroom. These returning clients came to us with a vision to transform their builder-grade bathroom into a showpiece, inspired in part by the Japanese garden and forest surrounding their home. Our designer, Anna, incorporated several accessibility-friendly features into the bathroom design; a zero-clearance shower entrance, a tiled shower bench, stylish grab bars, and a wide ledge for transitioning into the soaking tub. Our master cabinet maker and finish carpenters collaborated to create the handmade tapered legs of the cherry cabinets, a custom mirror frame, and new wood trim.

This stunning Gainesville bathroom design is a spa style retreat with a large vanity, freestanding tub, and spacious open shower. The Shiloh Cabinetry vanity with a Windsor door style in a Stonehenge finish on Alder gives the space a warm, luxurious feel, accessorized with Top Knobs honey bronze finish hardware. The large L-shaped vanity space has ample storage including tower cabinets with a make up vanity in the center. Large beveled framed mirrors to match the vanity fit neatly between each tower cabinet and Savoy House light fixtures are a practical addition that also enhances the style of the space. An engineered quartz countertop, plus Kohler Archer sinks and Kohler Purist faucets complete the vanity area. A gorgeous Strom freestanding tub add an architectural appeal to the room, paired with a Kohler bath faucet, and set against the backdrop of a Stone Impressions Lotus Shadow Thassos Marble tiled accent wall with a chandelier overhead. Adjacent to the tub is the spacious open shower style featuring Soci 3x12 textured white tile, gold finish Kohler showerheads, and recessed storage niches. A large, arched window offers natural light to the space, and towel hooks plus a radiator towel warmer sit just outside the shower. Happy Floors Northwind white 6 x 36 wood look porcelain floor tile in a herringbone pattern complete the look of this space.

A large, wall hung timber vanity with white basin draws the eye in this otherwise simple bathroom. Providing closed and open storage, there is a matching cabinet above the vanity. The timber contrasts with the large format grey wall and floor tiles, and the tapware's brass tones marry beautifully with the timber. Natural breezes and ventilation via the louvre windows.

Inspiration pour une grande salle de bain principale traditionnelle en bois brun avec une douche d'angle, un carrelage blanc, un carrelage métro, un mur blanc, un lavabo encastré, un plan de toilette en surface solide, un sol multicolore, une cabine de douche à porte battante, un plan de toilette blanc et un placard à porte plane.

This simple farmhouse bathroom includes natural color wood vanities and medicine cabinets.
Cette photo montre une salle de bain principale nature en bois brun de taille moyenne avec WC séparés, un carrelage blanc, un carrelage métro, un mur blanc, un sol en carrelage de porcelaine, un lavabo encastré, un plan de toilette en surface solide, un sol blanc, un plan de toilette blanc et un placard à porte plane.
Cette photo montre une salle de bain principale nature en bois brun de taille moyenne avec WC séparés, un carrelage blanc, un carrelage métro, un mur blanc, un sol en carrelage de porcelaine, un lavabo encastré, un plan de toilette en surface solide, un sol blanc, un plan de toilette blanc et un placard à porte plane.
Idées déco de salles de bain principales en bois brun
1