Idées déco de salles de bain principales noires
Trier par:Populaires du jour
161 - 180 sur 18 264 photos

This bright blue tropical bathroom highlights the use of local glass tiles in a palm leaf pattern and natural tropical hardwoods. The freestanding vanity is custom made out of tropical Sapele wood, the mirror was custom made to match. The hardware and fixtures are brushed bronze. The floor tile is porcelain.

The Kipling house is a new addition to the Montrose neighborhood. Designed for a family of five, it allows for generous open family zones oriented to large glass walls facing the street and courtyard pool. The courtyard also creates a buffer between the master suite and the children's play and bedroom zones. The master suite echoes the first floor connection to the exterior, with large glass walls facing balconies to the courtyard and street. Fixed wood screens provide privacy on the first floor while a large sliding second floor panel allows the street balcony to exchange privacy control with the study. Material changes on the exterior articulate the zones of the house and negotiate structural loads.

Master bathroom with handmade glazed ceramic tile and wood console vanity. View to pass-through walk-in master closet. Photo by Kyle Born.
Exemple d'une salle de bain principale nature en bois vieilli de taille moyenne avec une baignoire indépendante, WC séparés, un carrelage blanc, des carreaux de céramique, un mur bleu, parquet clair, un lavabo encastré, un plan de toilette en marbre, un sol marron, une cabine de douche à porte battante et un placard à porte plane.
Exemple d'une salle de bain principale nature en bois vieilli de taille moyenne avec une baignoire indépendante, WC séparés, un carrelage blanc, des carreaux de céramique, un mur bleu, parquet clair, un lavabo encastré, un plan de toilette en marbre, un sol marron, une cabine de douche à porte battante et un placard à porte plane.
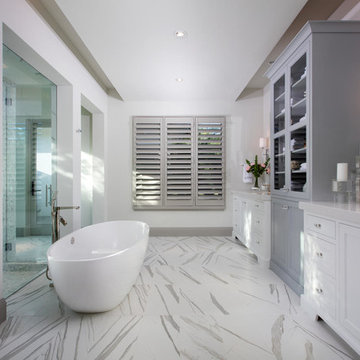
Cette photo montre une salle de bain principale chic avec des portes de placard grises, une baignoire indépendante, une douche à l'italienne, un mur blanc, un lavabo encastré, un sol multicolore, une cabine de douche à porte battante et un placard avec porte à panneau encastré.
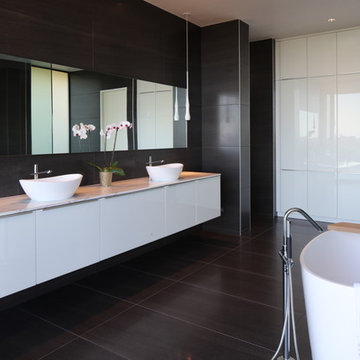
Photography by Paul Bardagjy
Réalisation d'une grande salle de bain principale design avec un placard à porte plane, des portes de placard blanches, une baignoire indépendante, une douche ouverte, WC suspendus, un carrelage gris, des carreaux de porcelaine, un mur noir, un sol en carrelage de porcelaine, une vasque, un plan de toilette en marbre, un sol noir et aucune cabine.
Réalisation d'une grande salle de bain principale design avec un placard à porte plane, des portes de placard blanches, une baignoire indépendante, une douche ouverte, WC suspendus, un carrelage gris, des carreaux de porcelaine, un mur noir, un sol en carrelage de porcelaine, une vasque, un plan de toilette en marbre, un sol noir et aucune cabine.

By Thrive Design Group
Inspiration pour une salle de bain principale traditionnelle de taille moyenne avec des portes de placard blanches, une douche double, WC à poser, un carrelage marron, des carreaux de porcelaine, un mur beige, un sol en carrelage de porcelaine, un lavabo encastré, un plan de toilette en quartz, un sol marron, une cabine de douche à porte battante et un placard à porte shaker.
Inspiration pour une salle de bain principale traditionnelle de taille moyenne avec des portes de placard blanches, une douche double, WC à poser, un carrelage marron, des carreaux de porcelaine, un mur beige, un sol en carrelage de porcelaine, un lavabo encastré, un plan de toilette en quartz, un sol marron, une cabine de douche à porte battante et un placard à porte shaker.
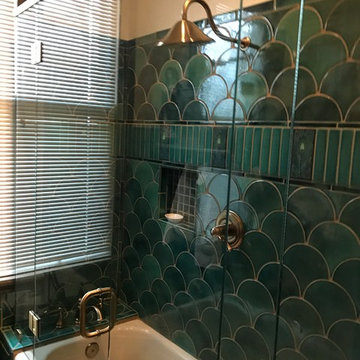
Custom bathroom with an Arts and Crafts design. Beautiful Motawi Tile with the peacock feather pattern in the shower accent band and the Iris flower along the vanity. The bathroom floor is hand made tile from Seneca tile, using 7 different colors to create this one of kind basket weave pattern. Lighting is from Arteriors, The bathroom vanity is a chest from Arteriors turned into a vanity. Original one of kind vessel sink from Potsalot in New Orleans.
Photography - Forsythe Home Styling

Gary Summers
Exemple d'une salle de bain principale tendance de taille moyenne avec des portes de placard grises, une baignoire indépendante, une douche ouverte, un carrelage gris, des dalles de pierre, un mur bleu, parquet clair, une vasque, un plan de toilette en stratifié, WC suspendus, un sol gris, aucune cabine et un placard à porte plane.
Exemple d'une salle de bain principale tendance de taille moyenne avec des portes de placard grises, une baignoire indépendante, une douche ouverte, un carrelage gris, des dalles de pierre, un mur bleu, parquet clair, une vasque, un plan de toilette en stratifié, WC suspendus, un sol gris, aucune cabine et un placard à porte plane.
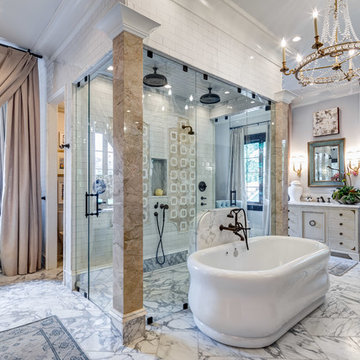
Mary Powell Photography
Idée de décoration pour une salle de bain principale tradition avec une baignoire indépendante, un carrelage blanc, un carrelage multicolore, un carrelage métro, un sol en marbre, une douche double, un mur gris, une cabine de douche à porte battante et un placard à porte plane.
Idée de décoration pour une salle de bain principale tradition avec une baignoire indépendante, un carrelage blanc, un carrelage multicolore, un carrelage métro, un sol en marbre, une douche double, un mur gris, une cabine de douche à porte battante et un placard à porte plane.

The SUMMIT, is Beechwood Homes newest display home at Craigburn Farm. This masterpiece showcases our commitment to design, quality and originality. The Summit is the epitome of luxury. From the general layout down to the tiniest finish detail, every element is flawless.
Specifically, the Summit highlights the importance of atmosphere in creating a family home. The theme throughout is warm and inviting, combining abundant natural light with soothing timber accents and an earthy palette. The stunning window design is one of the true heroes of this property, helping to break down the barrier of indoor and outdoor. An open plan kitchen and family area are essential features of a cohesive and fluid home environment.
Adoring this Ensuite displayed in "The Summit" by Beechwood Homes. There is nothing classier than the combination of delicate timber and concrete beauty.
The perfect outdoor area for entertaining friends and family. The indoor space is connected to the outdoor area making the space feel open - perfect for extending the space!
The Summit makes the most of state of the art automation technology. An electronic interface controls the home theatre systems, as well as the impressive lighting display which comes to life at night. Modern, sleek and spacious, this home uniquely combines convenient functionality and visual appeal.
The Summit is ideal for those clients who may be struggling to visualise the end product from looking at initial designs. This property encapsulates all of the senses for a complete experience. Appreciate the aesthetic features, feel the textures, and imagine yourself living in a home like this.
Tiles by Italia Ceramics!
Visit Beechwood Homes - Display Home "The Summit"
54 FERGUSSON AVENUE,
CRAIGBURN FARM
Opening Times Sat & Sun 1pm – 4:30pm
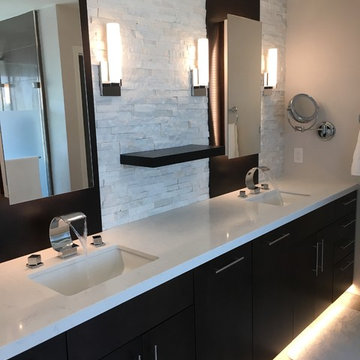
Another masterpiece:-)...fully remodeled master bathroom...converted from a walk in single shower and huge jacuzzi tub to a his and her's fully digital rain shower and hand held with audio system in shower and bench...extra long his and her vanity with accent lighting.
www.yeagleysdesigns.com

Originally built in 1929 and designed by famed architect Albert Farr who was responsible for the Wolf House that was built for Jack London in Glen Ellen, this building has always had tremendous historical significance. In keeping with tradition, the new design incorporates intricate plaster crown moulding details throughout with a splash of contemporary finishes lining the corridors. From venetian plaster finishes to German engineered wood flooring this house exhibits a delightful mix of traditional and contemporary styles. Many of the rooms contain reclaimed wood paneling, discretely faux-finished Trufig outlets and a completely integrated Savant Home Automation system. Equipped with radiant flooring and forced air-conditioning on the upper floors as well as a full fitness, sauna and spa recreation center at the basement level, this home truly contains all the amenities of modern-day living. The primary suite area is outfitted with floor to ceiling Calacatta stone with an uninterrupted view of the Golden Gate bridge from the bathtub. This building is a truly iconic and revitalized space.
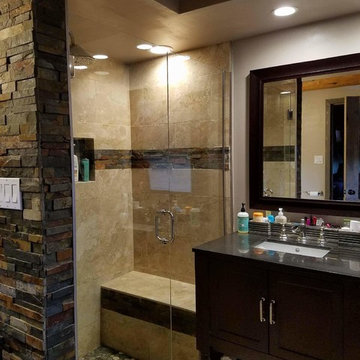
Custom master bathroom remodel in beautiful Indian Hill, CO for amazing clients.
Exemple d'une grande salle de bain principale montagne avec un placard à porte plane, des portes de placard marrons, une douche d'angle, un carrelage beige, des carreaux de béton, un mur beige, un lavabo encastré et une cabine de douche à porte battante.
Exemple d'une grande salle de bain principale montagne avec un placard à porte plane, des portes de placard marrons, une douche d'angle, un carrelage beige, des carreaux de béton, un mur beige, un lavabo encastré et une cabine de douche à porte battante.
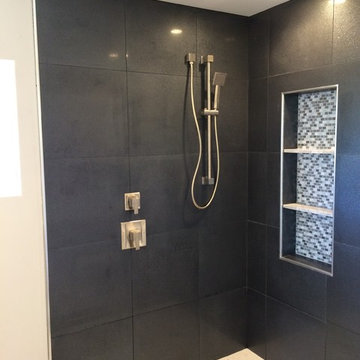
Master Bathroom Shower w/ Rain Can, Diverter and Hand Held.
Idée de décoration pour une grande salle de bain principale minimaliste avec un placard avec porte à panneau encastré, des portes de placard grises, un carrelage noir, des carreaux de céramique, une vasque, un plan de toilette en granite, un mur gris, une douche d'angle, un sol en carrelage de terre cuite, un sol beige et aucune cabine.
Idée de décoration pour une grande salle de bain principale minimaliste avec un placard avec porte à panneau encastré, des portes de placard grises, un carrelage noir, des carreaux de céramique, une vasque, un plan de toilette en granite, un mur gris, une douche d'angle, un sol en carrelage de terre cuite, un sol beige et aucune cabine.
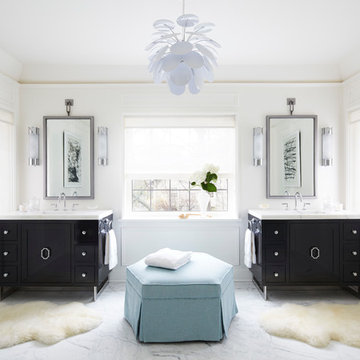
Idées déco pour une salle de bain principale classique de taille moyenne avec des portes de placard noires, un carrelage blanc, un mur blanc, un lavabo intégré, un sol en marbre, un plan de toilette en marbre et un placard à porte shaker.

Cette image montre une douche en alcôve principale bohème en bois brun de taille moyenne avec un carrelage blanc, un carrelage métro, un mur vert, un sol en ardoise, un lavabo encastré, un plan de toilette en stéatite, un sol gris, aucune cabine et un placard à porte plane.

Jahanshah Ardalan
Exemple d'une salle de bain principale tendance de taille moyenne avec des portes de placard blanches, une baignoire indépendante, une douche à l'italienne, WC suspendus, un mur blanc, une vasque, un plan de toilette en bois, un placard sans porte, un carrelage blanc, des carreaux de porcelaine, un sol en bois brun, un sol marron, aucune cabine et un plan de toilette marron.
Exemple d'une salle de bain principale tendance de taille moyenne avec des portes de placard blanches, une baignoire indépendante, une douche à l'italienne, WC suspendus, un mur blanc, une vasque, un plan de toilette en bois, un placard sans porte, un carrelage blanc, des carreaux de porcelaine, un sol en bois brun, un sol marron, aucune cabine et un plan de toilette marron.

A pullout for hair tools; hair dryer, straightener, curling iron, was incorporated on her side of the vanity. The stainless steel tubs allow for storing warm tools, and the shelf below is great additional storage space.
Photos by Erica Weaver
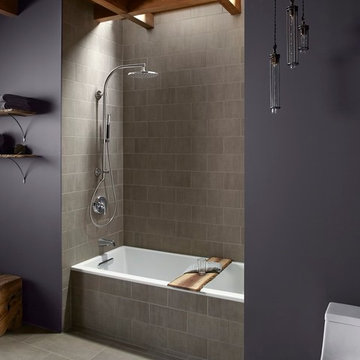
Idée de décoration pour une douche en alcôve principale design en bois brun de taille moyenne avec un placard sans porte, WC à poser, un mur gris et un sol en carrelage de porcelaine.
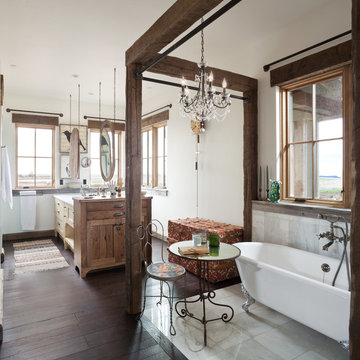
Inspiration pour une grande salle de bain principale chalet en bois brun avec une baignoire sur pieds, un mur blanc, parquet foncé et un placard à porte shaker.
Idées déco de salles de bain principales noires
9