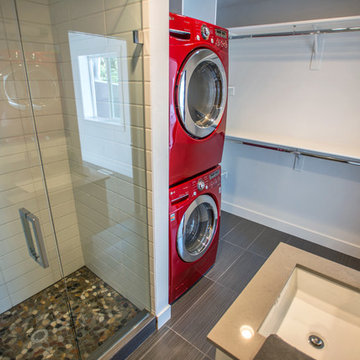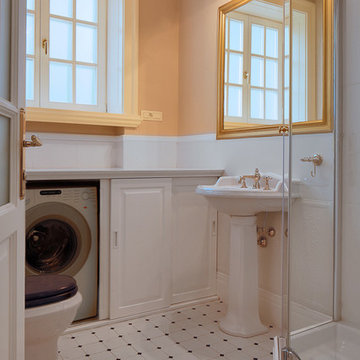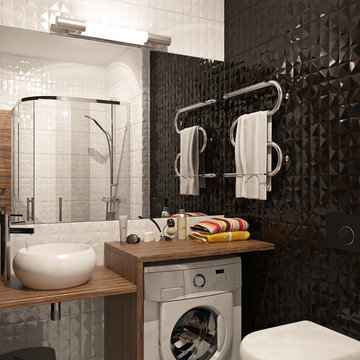Idées déco de salles de bain rétro avec buanderie
Trier par :
Budget
Trier par:Populaires du jour
1 - 20 sur 45 photos
1 sur 3

Cette image montre une grande salle de bain principale vintage en bois foncé avec un placard à porte shaker, une douche d'angle, un carrelage multicolore, un mur beige, un sol en bois brun, un lavabo encastré, un sol marron, aucune cabine, un plan de toilette beige, buanderie, meuble double vasque et meuble-lavabo encastré.
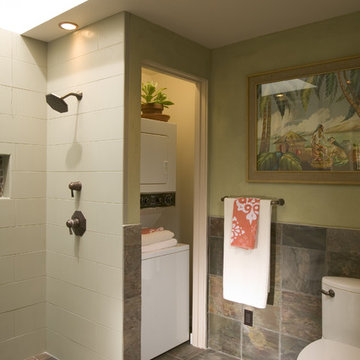
A small closet houses a small stacking laundry for towels and bedding. Since the bath is adjacent to a hot tub and pool area, swimsuits can also be easily washed here. A skylight bathes the shower in abundant natural light. Loveall Photography
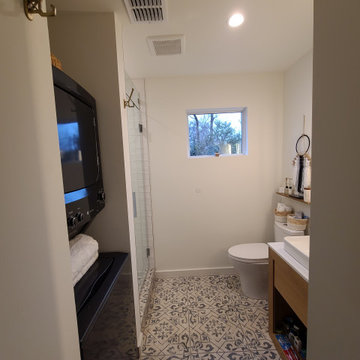
Small full-size bathroom with brass accents. Includes compact washer/dryer.
Idées déco pour une petite douche en alcôve principale rétro en bois clair avec un placard à porte plane, WC à poser, un mur blanc, un sol en carrelage de céramique, une vasque, un plan de toilette en quartz modifié, un sol beige, une cabine de douche à porte battante, un plan de toilette blanc, buanderie, meuble simple vasque et meuble-lavabo encastré.
Idées déco pour une petite douche en alcôve principale rétro en bois clair avec un placard à porte plane, WC à poser, un mur blanc, un sol en carrelage de céramique, une vasque, un plan de toilette en quartz modifié, un sol beige, une cabine de douche à porte battante, un plan de toilette blanc, buanderie, meuble simple vasque et meuble-lavabo encastré.

custom built-in cabinetry adds ample storage at this black and white bathroom, featuring mosaic wall tile and terrazzo flooring
Cette photo montre une salle d'eau rétro de taille moyenne avec un placard à porte plane, des portes de placard blanches, un carrelage gris, mosaïque, un mur gris, un sol en terrazzo, un lavabo encastré, un plan de toilette en quartz modifié, un sol multicolore, un plan de toilette blanc, buanderie, meuble simple vasque et meuble-lavabo suspendu.
Cette photo montre une salle d'eau rétro de taille moyenne avec un placard à porte plane, des portes de placard blanches, un carrelage gris, mosaïque, un mur gris, un sol en terrazzo, un lavabo encastré, un plan de toilette en quartz modifié, un sol multicolore, un plan de toilette blanc, buanderie, meuble simple vasque et meuble-lavabo suspendu.
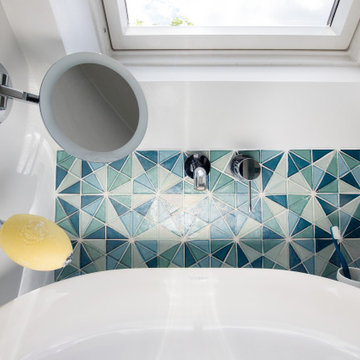
Scandinavian bathrooms are usually ridiculously small and this is no exception! A family of four uses this tiny space, for their ablutions as well as laundry... It was screaming for a makeover (see the before pictures!), to use the space in a practical way but also create a welcoming room to use and spend some me-time in... We redesigned the space entirely, creating a large walk-in shower with frosted partition and wall-recessed pin lights for a cozy lighting option, custom vanity to house storage and washing machine, recessed bin, as well as tall medicine cabinets to cater to everyone's essentials... A distressed, painted wood effect tile on the floor and a whimsical colourful glass mosaic accent added fun and joy to the thankfully bright, though compact room.
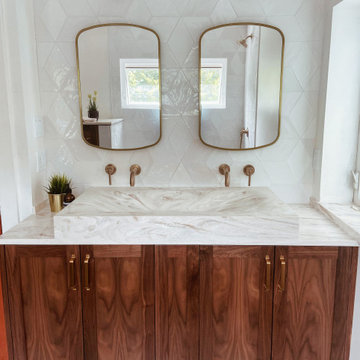
Step into our luxurious mid-century bathroom featuring a captivating double walnut vanity with integrated stone sinks, adorned with elegant gold accents. The warm, rich tones of the walnut complement the natural beauty of the stone, while the gold accents add a touch of opulence.
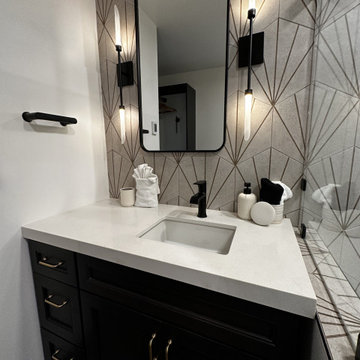
This tiny mountain bath is hip and hard working. From the luxury shower, improved storage, extra space, down to the hidden ventless washer/dryer,
Sea and Pine Interior Design was able to accomplish everything the client wished for.
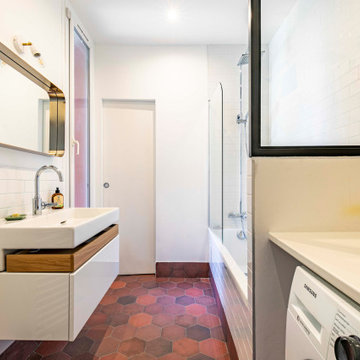
Réalisation d'une salle de bain principale vintage de taille moyenne avec un combiné douche/baignoire, un carrelage blanc, un carrelage métro, un mur blanc, tomettes au sol, une grande vasque, un sol rouge, buanderie et meuble simple vasque.
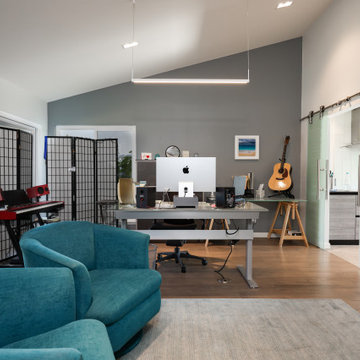
Experience the ultimate transformation with our complete home remodel project, which was recently featured in a prestigious home & garden magazine. Our expert team has crafted a masterpiece that includes a brand-new kitchen, luxurious master bathroom, stylish guest bathroom, custom-designed office space, exquisite wood floors, and a stunning fireplace. Every detail has been meticulously planned and executed to create a space that seamlessly blends modern aesthetics with functional design. This remodel is a testament to our commitment to excellence and craftsmanship, providing you with a home that truly reflects your vision and lifestyle.
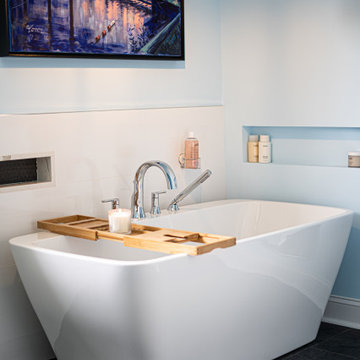
Bathroom remodel.
Inspiration pour une salle de bain principale vintage de taille moyenne avec une baignoire indépendante, une douche d'angle, WC à poser, un mur bleu, un sol en ardoise, un sol noir, une cabine de douche à porte battante, buanderie et meuble-lavabo encastré.
Inspiration pour une salle de bain principale vintage de taille moyenne avec une baignoire indépendante, une douche d'angle, WC à poser, un mur bleu, un sol en ardoise, un sol noir, une cabine de douche à porte battante, buanderie et meuble-lavabo encastré.
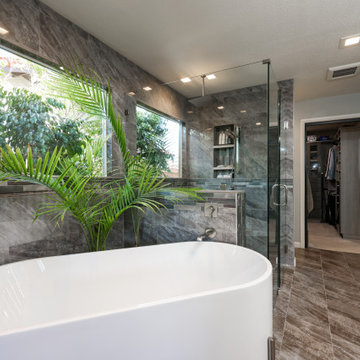
Experience the ultimate transformation with our complete home remodel project, which was recently featured in a prestigious home & garden magazine. Our expert team has crafted a masterpiece that includes a brand-new kitchen, luxurious master bathroom, stylish guest bathroom, custom-designed office space, exquisite wood floors, and a stunning fireplace. Every detail has been meticulously planned and executed to create a space that seamlessly blends modern aesthetics with functional design. This remodel is a testament to our commitment to excellence and craftsmanship, providing you with a home that truly reflects your vision and lifestyle.
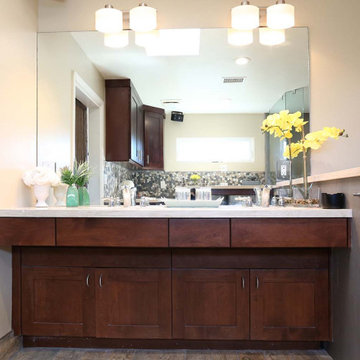
Inspiration pour une grande salle de bain principale vintage en bois foncé avec un placard à porte shaker, une douche d'angle, un carrelage multicolore, un mur beige, un sol en bois brun, un lavabo encastré, un sol marron, aucune cabine, un plan de toilette beige, buanderie, meuble double vasque et meuble-lavabo encastré.
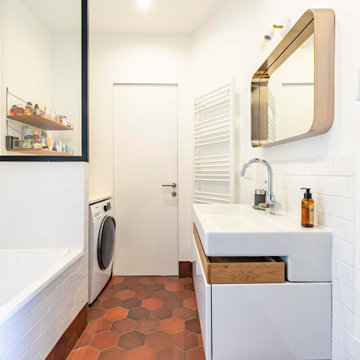
Cette image montre une salle de bain principale vintage de taille moyenne avec un combiné douche/baignoire, un carrelage blanc, un carrelage métro, un mur blanc, tomettes au sol, une grande vasque, un sol rouge, buanderie et meuble simple vasque.
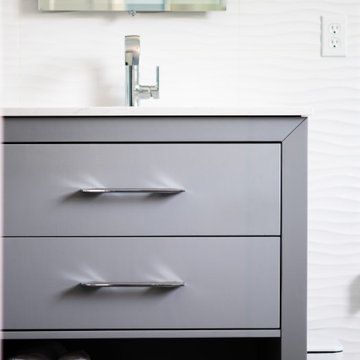
Bathroom remodel.
Idées déco pour une salle de bain principale rétro de taille moyenne avec un placard à porte plane, des portes de placard grises, une baignoire indépendante, une douche d'angle, WC à poser, un mur bleu, un sol en ardoise, un sol noir, aucune cabine, buanderie, meuble double vasque et meuble-lavabo encastré.
Idées déco pour une salle de bain principale rétro de taille moyenne avec un placard à porte plane, des portes de placard grises, une baignoire indépendante, une douche d'angle, WC à poser, un mur bleu, un sol en ardoise, un sol noir, aucune cabine, buanderie, meuble double vasque et meuble-lavabo encastré.
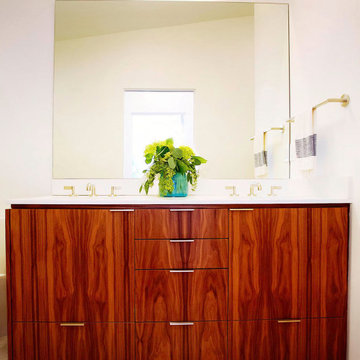
Custom cabinetry
Cette image montre une salle de bain vintage de taille moyenne pour enfant avec un placard à porte plane, des portes de placard marrons, une baignoire encastrée, un carrelage blanc, du carrelage en marbre, un mur blanc, un sol en marbre, un lavabo encastré, un plan de toilette en marbre, un sol gris, une cabine de douche à porte battante, un plan de toilette blanc, buanderie, meuble double vasque et meuble-lavabo encastré.
Cette image montre une salle de bain vintage de taille moyenne pour enfant avec un placard à porte plane, des portes de placard marrons, une baignoire encastrée, un carrelage blanc, du carrelage en marbre, un mur blanc, un sol en marbre, un lavabo encastré, un plan de toilette en marbre, un sol gris, une cabine de douche à porte battante, un plan de toilette blanc, buanderie, meuble double vasque et meuble-lavabo encastré.

ガラス扉を開放すれば、内風呂も外風呂のように使用することができます。
Inspiration pour une salle de bain vintage de taille moyenne pour enfant avec un placard en trompe-l'oeil, des portes de placard blanches, un bain bouillonnant, une douche ouverte, un carrelage blanc, des carreaux de céramique, un mur blanc, un sol en carrelage de céramique, un lavabo encastré, un plan de toilette en surface solide, un sol blanc, un plan de toilette blanc, buanderie, meuble simple vasque, meuble-lavabo sur pied et un plafond en bois.
Inspiration pour une salle de bain vintage de taille moyenne pour enfant avec un placard en trompe-l'oeil, des portes de placard blanches, un bain bouillonnant, une douche ouverte, un carrelage blanc, des carreaux de céramique, un mur blanc, un sol en carrelage de céramique, un lavabo encastré, un plan de toilette en surface solide, un sol blanc, un plan de toilette blanc, buanderie, meuble simple vasque, meuble-lavabo sur pied et un plafond en bois.
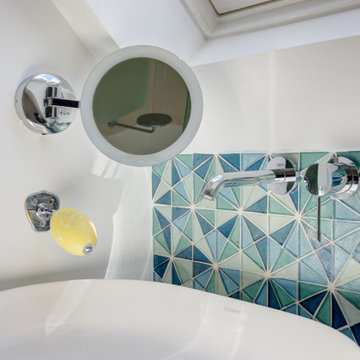
Scandinavian bathrooms are usually ridiculously small and this is no exception! A family of four uses this tiny space, for their ablutions as well as laundry... It was screaming for a makeover (see the before pictures!), to use the space in a practical way but also create a welcoming room to use and spend some me-time in... We redesigned the space entirely, creating a large walk-in shower with frosted partition and wall-recessed pin lights for a cozy lighting option, custom vanity to house storage and washing machine, recessed bin, as well as tall medicine cabinets to cater to everyone's essentials... A distressed, painted wood effect tile on the floor and a whimsical colourful glass mosaic accent added fun and joy to the thankfully bright, though compact room.
Idées déco de salles de bain rétro avec buanderie
1
