Idées déco de salles de bain rétro avec différentes finitions de placard
Trier par :
Budget
Trier par:Populaires du jour
61 - 80 sur 8 984 photos
1 sur 3
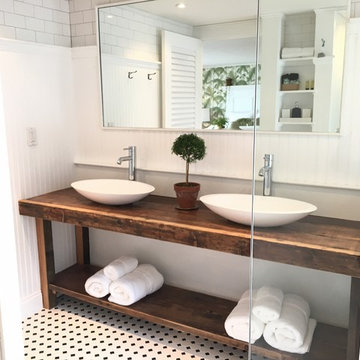
Master Bath Ensuite Double Sinks, Vessel Sinks, Custom Reclaimed vanity, Custom Panneling
Idées déco pour une grande salle de bain principale rétro en bois vieilli avec un placard sans porte, une douche ouverte, WC à poser, un carrelage blanc, un carrelage métro, un mur blanc, un sol en carrelage de terre cuite, une vasque, un plan de toilette en bois, un sol multicolore et aucune cabine.
Idées déco pour une grande salle de bain principale rétro en bois vieilli avec un placard sans porte, une douche ouverte, WC à poser, un carrelage blanc, un carrelage métro, un mur blanc, un sol en carrelage de terre cuite, une vasque, un plan de toilette en bois, un sol multicolore et aucune cabine.

Reagen Taylor
Exemple d'une petite salle de bain principale rétro en bois brun avec un placard à porte plane, une douche à l'italienne, WC suspendus, un carrelage blanc, des carreaux de céramique, un mur blanc, un sol en bois brun, une vasque, un plan de toilette en quartz modifié et aucune cabine.
Exemple d'une petite salle de bain principale rétro en bois brun avec un placard à porte plane, une douche à l'italienne, WC suspendus, un carrelage blanc, des carreaux de céramique, un mur blanc, un sol en bois brun, une vasque, un plan de toilette en quartz modifié et aucune cabine.
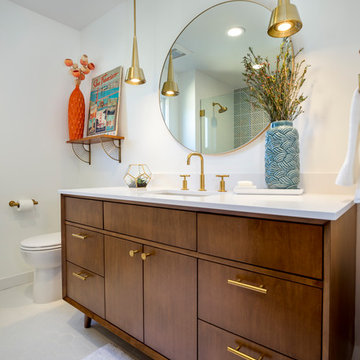
This project is a whole home remodel that is being completed in 2 phases. The first phase included this bathroom remodel. The whole home will maintain the Mid Century styling. The cabinets are stained in Alder Wood. The countertop is Ceasarstone in Pure White. The shower features Kohler Purist Fixtures in Vibrant Modern Brushed Gold finish. The flooring is Large Hexagon Tile from Dal Tile. The decorative tile is Wayfair “Illica” ceramic. The lighting is Mid-Century pendent lights. The vanity is custom made with traditional mid-century tapered legs. The next phase of the project will be added once it is completed.
Read the article here: https://www.houzz.com/ideabooks/82478496
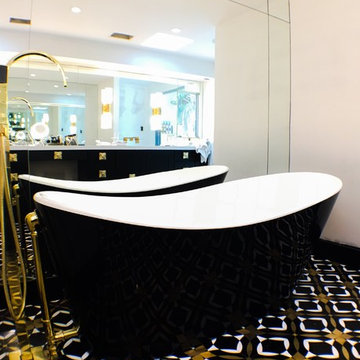
Natalie Martinez
Aménagement d'une grande douche en alcôve principale rétro avec un placard à porte shaker, des portes de placard noires, une baignoire indépendante, WC séparés, un mur blanc, un sol en carrelage de porcelaine, un lavabo encastré et un plan de toilette en quartz.
Aménagement d'une grande douche en alcôve principale rétro avec un placard à porte shaker, des portes de placard noires, une baignoire indépendante, WC séparés, un mur blanc, un sol en carrelage de porcelaine, un lavabo encastré et un plan de toilette en quartz.
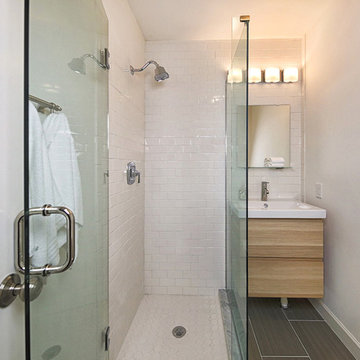
Prion Photography, Venice, FL
Idée de décoration pour une petite salle de bain vintage en bois clair avec un placard à porte plane, une douche d'angle, un carrelage blanc, un carrelage métro, un sol en carrelage de porcelaine, un sol gris et une cabine de douche à porte coulissante.
Idée de décoration pour une petite salle de bain vintage en bois clair avec un placard à porte plane, une douche d'angle, un carrelage blanc, un carrelage métro, un sol en carrelage de porcelaine, un sol gris et une cabine de douche à porte coulissante.
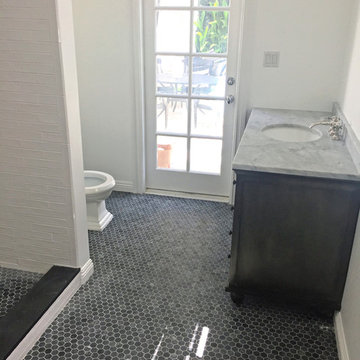
Cette image montre une salle de bain vintage en bois foncé de taille moyenne avec un mur blanc, un sol en ardoise, un lavabo encastré, un plan de toilette en marbre, un sol noir et un plan de toilette gris.

Photos by Philippe Le Berre
Inspiration pour une grande salle de bain principale vintage en bois foncé avec un placard à porte plane, un plan de toilette en marbre, une baignoire indépendante, un mur bleu, un sol en ardoise, un lavabo encastré, un carrelage gris et un sol gris.
Inspiration pour une grande salle de bain principale vintage en bois foncé avec un placard à porte plane, un plan de toilette en marbre, une baignoire indépendante, un mur bleu, un sol en ardoise, un lavabo encastré, un carrelage gris et un sol gris.

Photo by Sunset Books
Cette photo montre une salle d'eau rétro en bois brun de taille moyenne avec une douche d'angle, un carrelage marron, un carrelage vert, un placard à porte plane, WC séparés, des carreaux en allumettes, un mur vert, un sol en ardoise et un lavabo posé.
Cette photo montre une salle d'eau rétro en bois brun de taille moyenne avec une douche d'angle, un carrelage marron, un carrelage vert, un placard à porte plane, WC séparés, des carreaux en allumettes, un mur vert, un sol en ardoise et un lavabo posé.

Eric Rorer
Réalisation d'une salle de bain principale vintage en bois clair de taille moyenne avec un lavabo encastré, un placard à porte plane, une baignoire encastrée, un mur blanc, un sol en bois brun, un sol noir, aucune cabine, un espace douche bain et un plan de toilette en marbre.
Réalisation d'une salle de bain principale vintage en bois clair de taille moyenne avec un lavabo encastré, un placard à porte plane, une baignoire encastrée, un mur blanc, un sol en bois brun, un sol noir, aucune cabine, un espace douche bain et un plan de toilette en marbre.

Tom Holdsworth Photography
Cette photo montre une petite salle de bain rétro avec un placard à porte shaker, des portes de placard noires, WC à poser, un carrelage beige, un carrelage gris, des carreaux en allumettes, un mur bleu, un sol en carrelage de porcelaine, un lavabo encastré et un plan de toilette en marbre.
Cette photo montre une petite salle de bain rétro avec un placard à porte shaker, des portes de placard noires, WC à poser, un carrelage beige, un carrelage gris, des carreaux en allumettes, un mur bleu, un sol en carrelage de porcelaine, un lavabo encastré et un plan de toilette en marbre.
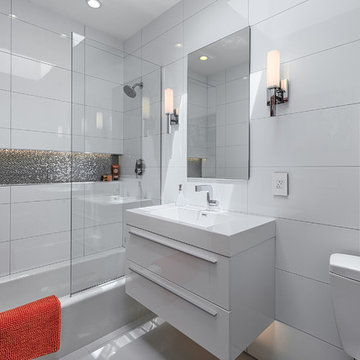
Photo by Patrick Ketchum
Idées déco pour une salle de bain rétro avec un lavabo intégré, un placard à porte plane, des portes de placard blanches, une baignoire en alcôve, un combiné douche/baignoire, un carrelage blanc et une niche.
Idées déco pour une salle de bain rétro avec un lavabo intégré, un placard à porte plane, des portes de placard blanches, une baignoire en alcôve, un combiné douche/baignoire, un carrelage blanc et une niche.
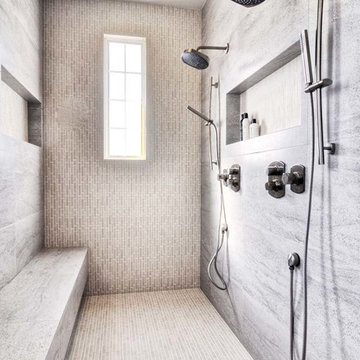
Total renovation of a traditional master bathroom into a modern showpiece. m.a.p. interiors created the new floor plan, custom designed the floating vanities and other built-ins, and selected all the finishing materials for the space. The result is a serene master bath with spa quality and understated elegance.
Pictured here is the large shower with bench.
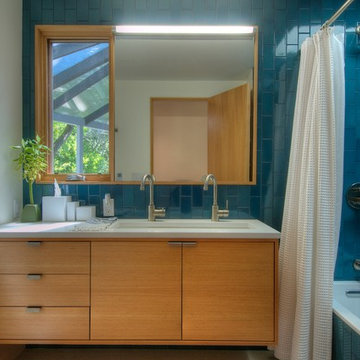
Cette photo montre une salle de bain rétro en bois brun avec un placard à porte plane, une baignoire en alcôve, un combiné douche/baignoire, un carrelage bleu et un carrelage métro.

This midcentury inspired bathroom features tile wainscoting with a glass accent, a custom walnut floating vanity, hexagon tile flooring, wood plank tile in a herringbone pattern in the shower and matte black finishes for the plumbing fixtures and hardware.

Exemple d'une très grande salle de bain principale rétro en bois brun avec un placard à porte plane, une baignoire indépendante, une douche double, un mur blanc, un sol en carrelage de porcelaine, un lavabo encastré, un plan de toilette en quartz modifié, un sol gris et une cabine de douche à porte battante.

Réalisation d'une grande salle de bain principale vintage en bois clair avec un placard à porte plane, une baignoire indépendante, une douche ouverte, WC à poser, un carrelage blanc, des carreaux de céramique, un mur blanc, un sol en carrelage de céramique, un lavabo encastré et un plan de toilette en quartz modifié.

A meticulously remodeled bathroom that merges classic charm with modern functionality. The space is defined by a serene, seafoam green subway tile shower surround, punctuated by a strip of intricately patterned accent tiles that infuse a pop of color and personality. The shower area is encased in a frameless glass door, enhancing the open feel of the room. Contrasting the cool tones, the terracotta hexagonal floor tiles bring a warm, earthy essence to the bathroom, harmonizing with the natural light that filters through the textured window shade. A traditional white vanity with ample storage space complements the overall aesthetic, offering a balance between vintage and contemporary elements.

What started as a kitchen and two-bathroom remodel evolved into a full home renovation plus conversion of the downstairs unfinished basement into a permitted first story addition, complete with family room, guest suite, mudroom, and a new front entrance. We married the midcentury modern architecture with vintage, eclectic details and thoughtful materials.

Idée de décoration pour une salle de bain principale vintage de taille moyenne avec un placard à porte plane, des portes de placard blanches, une baignoire indépendante, une douche à l'italienne, WC suspendus, un mur blanc, un sol en carrelage de céramique, un lavabo intégré, un plan de toilette en surface solide, un sol gris, une cabine de douche à porte battante, un plan de toilette blanc, une niche, meuble double vasque, meuble-lavabo suspendu et poutres apparentes.

Our clients came to us wanting to create a kitchen that better served their day-to-day, to add a powder room so that guests were not using their primary bathroom, and to give a refresh to their primary bathroom.
Our design plan consisted of reimagining the kitchen space, adding a powder room and creating a primary bathroom that delighted our clients.
In the kitchen we created more integrated pantry space. We added a large island which allowed the homeowners to maintain seating within the kitchen and utilized the excess circulation space that was there previously. We created more space on either side of the kitchen range for easy back and forth from the sink to the range.
To add in the powder room we took space from a third bedroom and tied into the existing plumbing and electrical from the basement.
Lastly, we added unique square shaped skylights into the hallway. This completely brightened the hallway and changed the space.
Idées déco de salles de bain rétro avec différentes finitions de placard
4