Idées déco de salles de bain rétro avec parquet clair
Trier par :
Budget
Trier par:Populaires du jour
81 - 100 sur 205 photos
1 sur 3
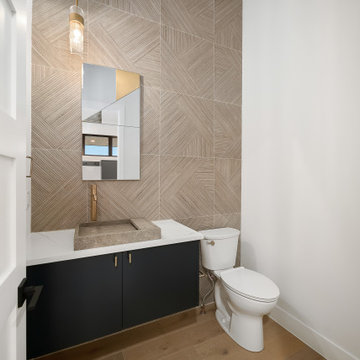
Cette image montre une grande salle de bain vintage avec un placard à porte plane, des portes de placard noires, WC séparés, un carrelage beige, des carreaux de porcelaine, un mur blanc, parquet clair, une vasque, un plan de toilette en quartz modifié, un sol marron, un plan de toilette blanc, meuble simple vasque et meuble-lavabo suspendu.
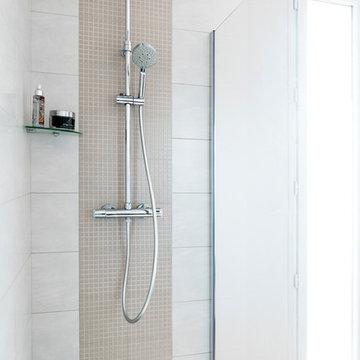
©JEM Photographe
Cette image montre une salle de bain principale vintage de taille moyenne avec une douche ouverte, un carrelage beige, des carreaux de céramique, un mur beige, parquet clair, une vasque et aucune cabine.
Cette image montre une salle de bain principale vintage de taille moyenne avec une douche ouverte, un carrelage beige, des carreaux de céramique, un mur beige, parquet clair, une vasque et aucune cabine.
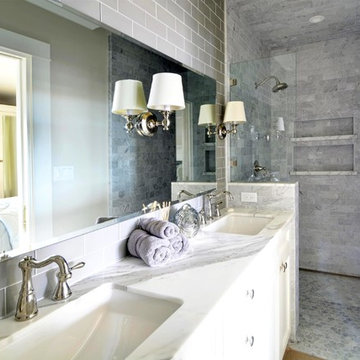
Exemple d'une salle de bain principale rétro de taille moyenne avec une douche d'angle, des portes de placard blanches, un carrelage gris, un carrelage métro, un mur blanc, parquet clair, un plan de toilette en marbre, aucune cabine et un lavabo encastré.
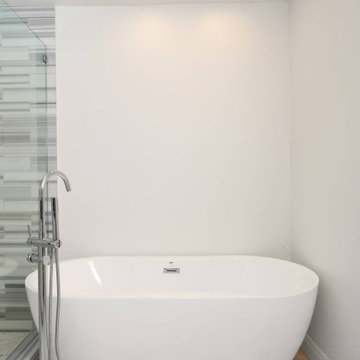
Modern / Midcentury Modern Master Bathroom with marble and mosaic shower tile. Double sink with black marble countertop. Full bath tub adjacent to shower.
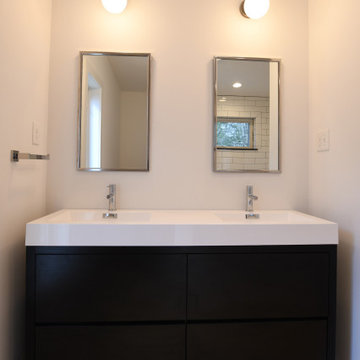
Fantastic Mid-Century Modern Ranch Home in the Catskills - Kerhonkson, Ulster County, NY. 3 Bedrooms, 3 Bathrooms, 2400 square feet on 6+ acres. Black siding, modern, open-plan interior, high contrast kitchen and bathrooms. Completely finished basement - walkout with extra bath and bedroom.
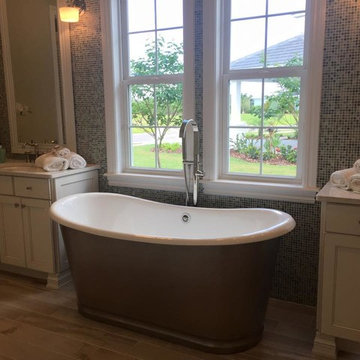
Cette photo montre une grande salle de bain principale rétro avec un placard avec porte à panneau encastré, des portes de placard blanches, une baignoire indépendante, un carrelage multicolore, mosaïque, un mur beige, parquet clair, un lavabo encastré, un plan de toilette en marbre et un sol marron.
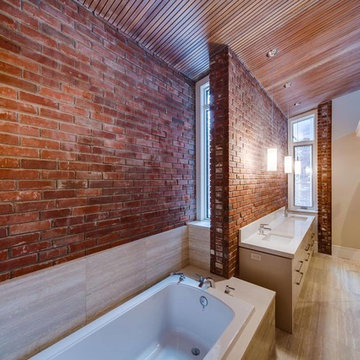
Homeowners with an eclectic 1960s bungalow in Lakeview came to us wanting to retain the original charm of the home’s brick walls and cedar beams. But they needed a modern update to bring in light and make the bungalow right for them into their retirement years.
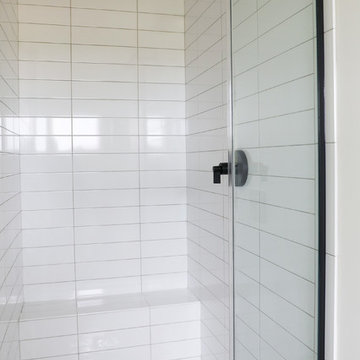
Bathroom white tile shower and tub in glass enclosure. Builder: Hart DeNoble Builders
Cette photo montre une douche en alcôve rétro avec des carreaux de porcelaine, parquet clair et un sol beige.
Cette photo montre une douche en alcôve rétro avec des carreaux de porcelaine, parquet clair et un sol beige.
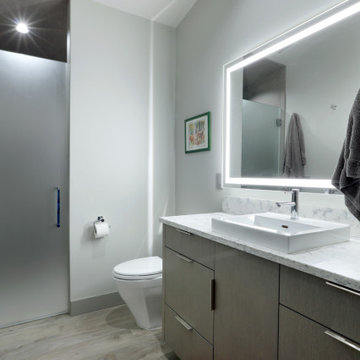
Exemple d'une grande douche en alcôve rétro avec un placard à porte plane, des portes de placard grises, un mur blanc, parquet clair, un lavabo posé, un plan de toilette en granite, un sol beige, une cabine de douche à porte battante, un plan de toilette blanc, meuble simple vasque et meuble-lavabo encastré.
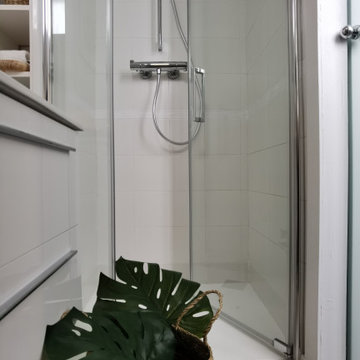
Las adecuaciones en este baño incluyeron:
Cambio de plato de ducha, realizando unas hornacinas laterales para dar soluciones de almacenamiento.
Cambio de mueble de lavabo con cajones. Cambio de inodoro.
Pintar la cenefa para disimularla lo más posible.
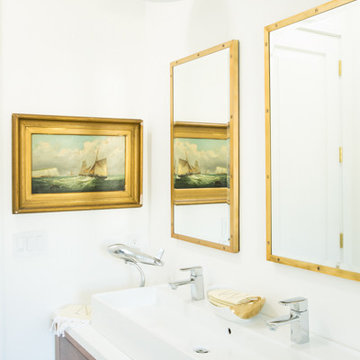
The client wanted the boys bathroom to read masculine, without being too boyish, as well as incorporate the family's nautical heritage. I chose this great vintage oil painting from her personal collection, and paired it with more industrial elements - the rivet mirror, and white metal wall sconces. Shop the bathroom here http://www.decorist.com/showhouse/room/4/boys-bathroom/
Photo by Aubrie Pick
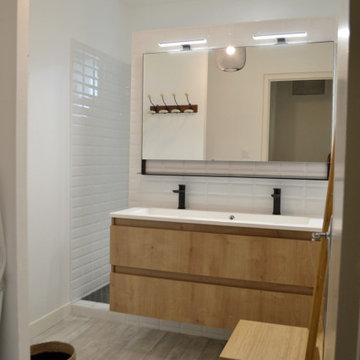
Exemple d'une salle de bain rétro en bois clair avec une douche à l'italienne, un carrelage blanc, un carrelage métro, parquet clair, un plan vasque, un plan de toilette en surface solide, un plan de toilette blanc et meuble double vasque.
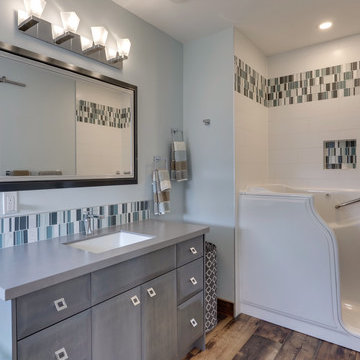
Exemple d'une salle de bain principale rétro de taille moyenne avec un placard à porte plane, des portes de placard grises, une baignoire indépendante, un carrelage bleu, des plaques de verre, un mur gris, parquet clair, un lavabo encastré, un plan de toilette en bois, un sol marron et un plan de toilette gris.
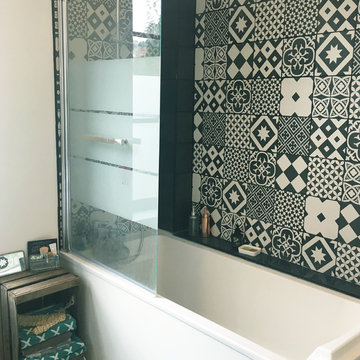
Baignoire / douche avec tablette intégrée et carrelée pour poser les accessoires de douche.
Rangement pour serviette dans une caisse en bois détournée en meuble d'appoint
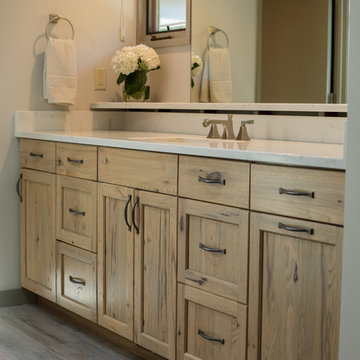
The 3 bathrooms in this 1970's house were in serious need of remodeling - as in gut and re-build - so the owners decided to have them all done at once and while at it, refinish the floors, refurnish the living room and furnish the new screen porch addition.
As a designer in a seasonal resort area, I am accustomed to working with my customers long distance. Using (and e-mailing) computer drafted renderings, product layout pages very professional builders, suppliers and steady communication, my client and I moved flawlessly through the challenges all remodel projects present.
My goal was to find fabrics and furnishings that reflected the home's original architectural Mid Century Modern integrity The house has very strong horizontal lines that I wanted to repeat in the furniture, bathroom fixtures, tile and light fixture selections.
Victoria McHugh Photography
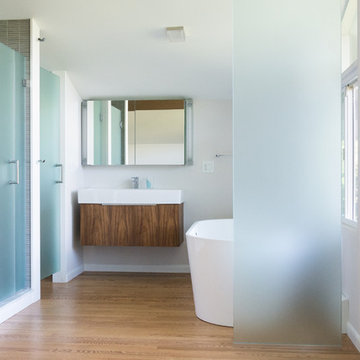
Clowes Architecture
Exemple d'une grande douche en alcôve principale rétro en bois foncé avec un placard à porte plane, une baignoire indépendante, un mur blanc, parquet clair et un lavabo intégré.
Exemple d'une grande douche en alcôve principale rétro en bois foncé avec un placard à porte plane, une baignoire indépendante, un mur blanc, parquet clair et un lavabo intégré.
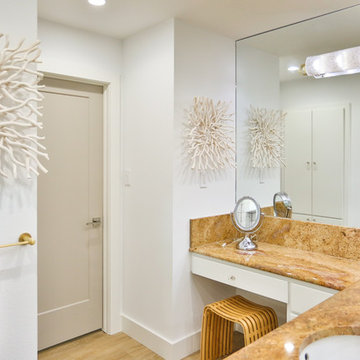
Hill Country Real Estate Photography
Réalisation d'une grande salle de bain vintage avec un placard à porte plane, des portes de placard blanches, un carrelage blanc, un carrelage métro, un mur blanc, parquet clair, un lavabo encastré, un plan de toilette en granite, un sol beige, une cabine de douche à porte battante et un plan de toilette multicolore.
Réalisation d'une grande salle de bain vintage avec un placard à porte plane, des portes de placard blanches, un carrelage blanc, un carrelage métro, un mur blanc, parquet clair, un lavabo encastré, un plan de toilette en granite, un sol beige, une cabine de douche à porte battante et un plan de toilette multicolore.
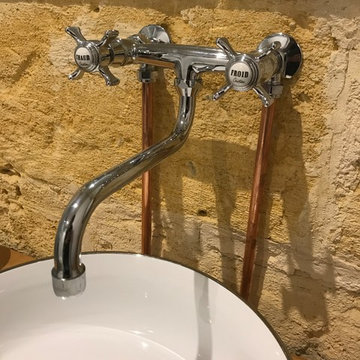
Mélangeur Cristina Chambord
Idées déco pour une petite salle d'eau rétro avec parquet clair et un lavabo posé.
Idées déco pour une petite salle d'eau rétro avec parquet clair et un lavabo posé.
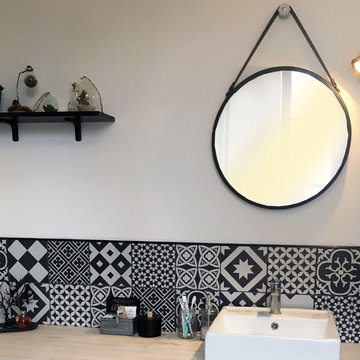
Inspiration pour une petite salle d'eau vintage avec des carreaux de béton, parquet clair et un plan de toilette en stratifié.
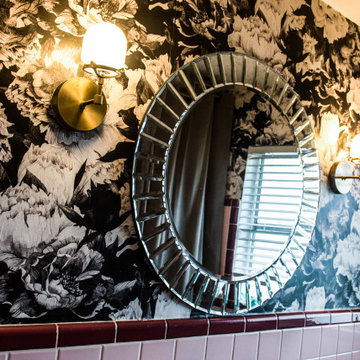
A touch of Paris was the inspiration for the design of our client's 1957 pool bungalow. Being a single female executive she was excited to have us to incorporate the right amount of femininity. Pink is on trend right now and we thought this was the perfect project to use soft hues and pair it with shades of gray and teal.
It was important to the client to preserve some of the history of the home. We loved the idea of doing this while coordinating it with modern, clean-line furniture and decor pieces.
The main living area needed to serve multiple purposes, from seating for entertaining and relaxing while watching TV alone. Selecting a curved sofa helped maximized seating while lending itself to the client's goal of creating a feminine space. The hardwood floors were refinished to bring back their original charm. The artwork and oversized French mirror were a nod to the Paris inspiration. While the large windows add great natural light to the room, they also created the design challenge for TV placement. To solve this, we chose a modern easel meant to hold a TV. Hints of brass and marble finish the room with a glitzy flare.
We encountered a second design challenge directly off the living room: a long, narrow room that served no real purpose. To create a more open floor-plan we removed a kitchen wall and incorporated a bar area for entertaining. We furnished the space with a refinished vintage art deco buffet converted to a bar. Room styling included vintage glasses and decanters as well as a touch of coastal art for the home's nearness to the beach. We accented the kitchen and bar area with stone countertops that held the perfect amount of pinks and grays in the veining.
Our client was committed to preserving the original pink tile in the home's bathroom. We achieved a more updated feel by pairing it with a beautiful, bold, floral-print wallpaper, a glamorous mirror, and modern brass sconces. This proves that demolition isn't always necessary for an outdated bathroom.
The homeowner now loves entertaining in her updated space
Idées déco de salles de bain rétro avec parquet clair
5