Idées déco de salles de bain rétro avec un carrelage blanc
Trier par:Populaires du jour
61 - 80 sur 3 841 photos
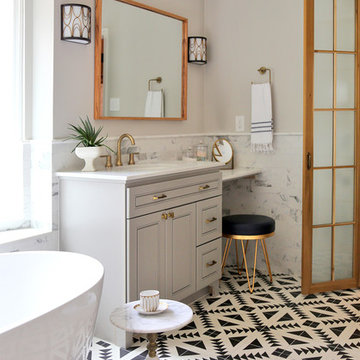
Cette image montre une salle de bain principale vintage de taille moyenne avec un placard avec porte à panneau surélevé, des portes de placard grises, une baignoire indépendante, un carrelage blanc, des carreaux de porcelaine, un mur blanc, un sol en carrelage de terre cuite, un lavabo posé, un plan de toilette en quartz, un sol blanc, un plan de toilette blanc, meuble simple vasque et meuble-lavabo encastré.
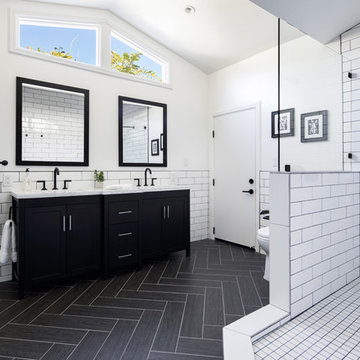
Crisp white subway tile is offset by black accents in this stunning master bathroom remodel. Custom double vanity with Quartz countertop, Brizo faucets in matte black, open shower and herringbone porcelain tile wood flooring.
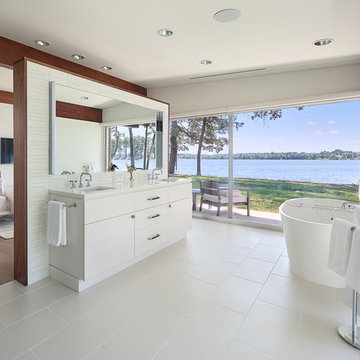
Photography: Anice Hoachlander, Hoachlander Davis Photography.
Cette photo montre une grande salle de bain principale rétro avec un placard à porte plane, des portes de placard blanches, une baignoire indépendante, un lavabo encastré, un sol blanc, un carrelage blanc, un carrelage métro, un mur blanc, un sol en carrelage de céramique et un plan de toilette en surface solide.
Cette photo montre une grande salle de bain principale rétro avec un placard à porte plane, des portes de placard blanches, une baignoire indépendante, un lavabo encastré, un sol blanc, un carrelage blanc, un carrelage métro, un mur blanc, un sol en carrelage de céramique et un plan de toilette en surface solide.
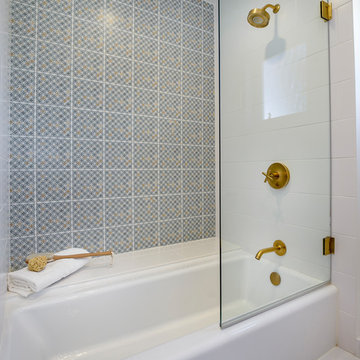
This project is a whole home remodel that is being completed in 2 phases. The first phase included this bathroom remodel. The whole home will maintain the Mid Century styling. The cabinets are stained in Alder Wood. The countertop is Ceasarstone in Pure White. The shower features Kohler Purist Fixtures in Vibrant Modern Brushed Gold finish. The flooring is Large Hexagon Tile from Dal Tile. The decorative tile is Wayfair “Illica” ceramic. The lighting is Mid-Century pendent lights. The vanity is custom made with traditional mid-century tapered legs. The next phase of the project will be added once it is completed.
Read the article here: https://www.houzz.com/ideabooks/82478496
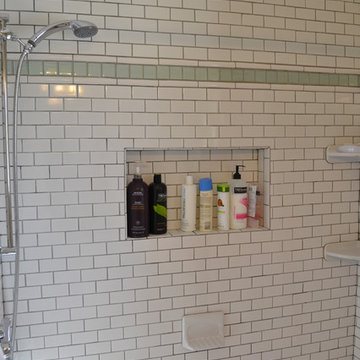
Idée de décoration pour une salle d'eau vintage de taille moyenne avec une baignoire d'angle, un combiné douche/baignoire, un carrelage blanc et un carrelage métro.
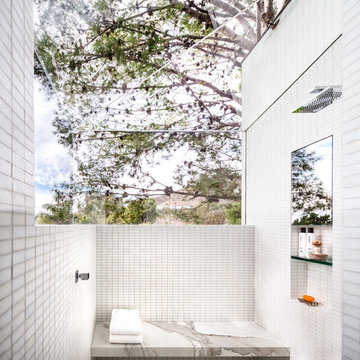
Inspiration pour une très grande salle de bain principale vintage avec une douche ouverte, un carrelage blanc, mosaïque, un mur blanc, un sol en carrelage de céramique, une niche et un banc de douche.
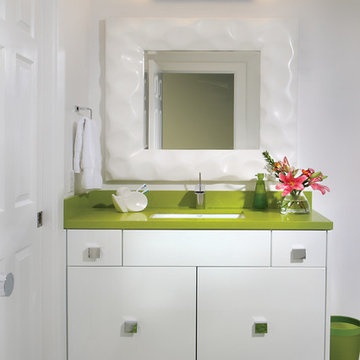
Joe Cotitta
Réalisation d'une grande douche en alcôve vintage avec un lavabo encastré, un placard à porte plane, des portes de placard blanches, un plan de toilette en quartz modifié, un carrelage blanc, des carreaux de céramique, un mur blanc, un sol en carrelage de céramique et un plan de toilette vert.
Réalisation d'une grande douche en alcôve vintage avec un lavabo encastré, un placard à porte plane, des portes de placard blanches, un plan de toilette en quartz modifié, un carrelage blanc, des carreaux de céramique, un mur blanc, un sol en carrelage de céramique et un plan de toilette vert.
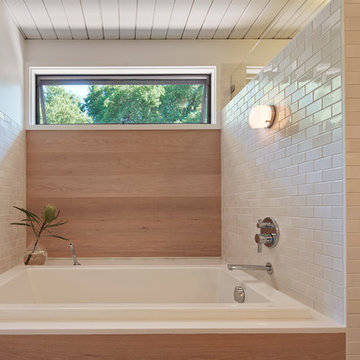
The Master Bathroom was reconfigured both enlarging it and creating a master suite. Within is a custom tub and shower enclosure. Custom tub has a ceramic Heath tile surround and du chateau flooring on the wall.
Bruce Damonte Photography

custom made vanity cabinet
Idées déco pour une grande salle de bain principale rétro en bois foncé avec une baignoire indépendante, un espace douche bain, un carrelage blanc, des carreaux de porcelaine, un mur blanc, un sol en carrelage de porcelaine, un plan de toilette en quartz modifié, un sol bleu, une cabine de douche à porte battante, un plan de toilette blanc, meuble double vasque, meuble-lavabo sur pied, un lavabo encastré et un placard à porte plane.
Idées déco pour une grande salle de bain principale rétro en bois foncé avec une baignoire indépendante, un espace douche bain, un carrelage blanc, des carreaux de porcelaine, un mur blanc, un sol en carrelage de porcelaine, un plan de toilette en quartz modifié, un sol bleu, une cabine de douche à porte battante, un plan de toilette blanc, meuble double vasque, meuble-lavabo sur pied, un lavabo encastré et un placard à porte plane.

Remodeling the master bath provided many design challenges. The long and narrow space was visually expanded by removing an impeding large linen closet from the space. The additional space allowed for two sinks where there was previously only one. In addition, the long and narrow window in the bath provided amazing natural light, but made it difficult to incorporate vanity mirrors that were tall enough. The designer solved this issue by incorporating pivoting mirrors that mounted just below the long window. Finally, a custom walnut vanity was designed to utilize every inch of space. The vanity front steps in and out on the ends to make access by the toilet area more functional and spacious. A large shower with a built in quartz shower seat and hand held shower wand provide touch of luxury. Finally, the ceramic floor tile design provides a mid century punch without overpowering the tranquil space.

Cette image montre une salle de bain principale vintage de taille moyenne avec un placard à porte plane, une baignoire indépendante, une douche à l'italienne, un carrelage blanc, un sol gris, une cabine de douche à porte battante, des portes de placard marrons, un mur gris, carreaux de ciment au sol, un lavabo intégré, un plan de toilette en quartz modifié et un plan de toilette beige.

Stylish bathroom project in Alexandria, VA with star pattern black and white porcelain tiles, free standing vanity, walk-in shower framed medicine cabinet and black metal shelf over the toilet. Small dated bathroom turned out such a chic space.

mid-century modern master bathroom that features a tub and a shower with a built-in bench. It also features a unique chandelier and beautiful tile work on the floor and shower walls.

This Willow Glen Eichler had undergone an 80s renovation that sadly didn't take the midcentury modern architecture into consideration. We converted both bathrooms back to a midcentury modern style with an infusion of Japandi elements. We borrowed space from the master bedroom to make the master ensuite a luxurious curbless wet room with soaking tub and Japanese tiles.

Our clients wanted a master bath connected to their bedroom. We transformed the adjacent sunroom into an elegant and warm master bath that reflects their passion for midcentury design. The design started with the walnut double vanity the clients selected in the mid-century style. We built on that style with classic black and white tile. We built that ledge behind the vanity so we could run plumbing and insulate around the pipes as it is an exterior wall. We could have built out that full wall but chose a knee wall so the client would have a ledge for additional storage. The wall-mounted faucets are set in the knee wall.

The original bathroom on the main floor had an odd Jack-and-Jill layout with two toilets, two vanities and only a single tub/shower (in vintage mint green, no less). With some creative modifications to existing walls and the removal of a small linen closet, we were able to divide the space into two functional bathrooms – one of them now a true en suite master.
In the master bathroom we chose a soothing palette of warm grays – the geometric floor tile was laid in a random pattern adding to the modern minimalist style. The slab front vanity has a mid-century vibe and feels at place in the home. Storage space is always at a premium in smaller bathrooms so we made sure there was ample countertop space and an abundance of drawers in the vanity. While calming grays were welcome in the bathroom, a saturated pop of color adds vibrancy to the master bedroom and creates a vibrant backdrop for furnishings.

Creation of a new master bathroom, kids’ bathroom, toilet room and a WIC from a mid. size bathroom was a challenge but the results were amazing.
The master bathroom has a huge 5.5'x6' shower with his/hers shower heads.
The main wall of the shower is made from 2 book matched porcelain slabs, the rest of the walls are made from Thasos marble tile and the floors are slate stone.
The vanity is a double sink custom made with distress wood stain finish and its almost 10' long.
The vanity countertop and backsplash are made from the same porcelain slab that was used on the shower wall.
The two pocket doors on the opposite wall from the vanity hide the WIC and the water closet where a $6k toilet/bidet unit is warmed up and ready for her owner at any given moment.
Notice also the huge 100" mirror with built-in LED light, it is a great tool to make the relatively narrow bathroom to look twice its size.

Working with the eaves in this room to create an enclosed shower wasn't as problematic as I had envisioned.
The steam spa shower needed a fully enclosed space so I had the glass door custom made by a local company.
The seat adds additional luxury and the continuation of the yellow color pops is present in accessories and rugs.
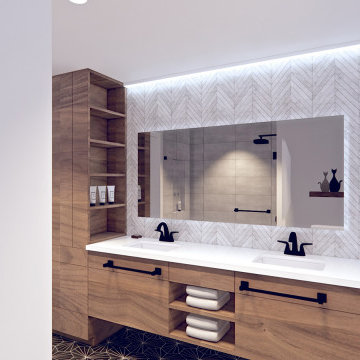
Cette image montre une salle de bain principale vintage en bois brun de taille moyenne avec un placard à porte plane, WC à poser, un carrelage blanc, un mur blanc, un sol en carrelage de porcelaine, un lavabo encastré, un plan de toilette en quartz, un sol noir, un plan de toilette blanc, meuble double vasque et meuble-lavabo encastré.
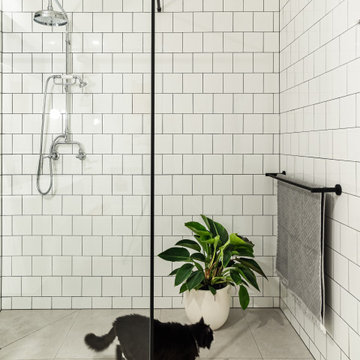
Black framed boho bathroom with Posh Canterbury Wall mount bath set with levers, inset bath with niche. Powder room with black accessories half wall painted Dulux Natural white
Idées déco de salles de bain rétro avec un carrelage blanc
4