Idées déco de salles de bain rétro avec un carrelage en pâte de verre
Trier par :
Budget
Trier par:Populaires du jour
141 - 160 sur 324 photos
1 sur 3
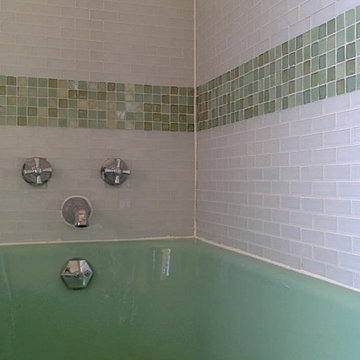
Cathy W.
"I was extremely happy with everything about my experience with your company. Customer service was excellent and I love the tiles. My bathroom is not completely finished, but I am sending before and after pictures of the tiled shower. I never thought I would be able to find anything in green tile that would compliment my 1950s American Standard Ming Green bathroom fixtures (that I love), but the tiles that I found at Susan Jablon are perfect. The colors actually compliment the tub better in reality than in the picture. "
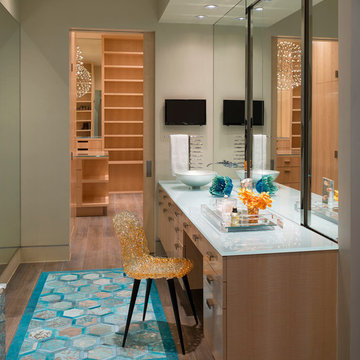
Danny Piassick
Idée de décoration pour une grande salle de bain principale vintage en bois brun avec un placard à porte plane, une baignoire encastrée, une douche à l'italienne, WC séparés, un carrelage marron, un carrelage en pâte de verre, un mur beige, un sol en carrelage de porcelaine, une vasque et un plan de toilette en quartz.
Idée de décoration pour une grande salle de bain principale vintage en bois brun avec un placard à porte plane, une baignoire encastrée, une douche à l'italienne, WC séparés, un carrelage marron, un carrelage en pâte de verre, un mur beige, un sol en carrelage de porcelaine, une vasque et un plan de toilette en quartz.
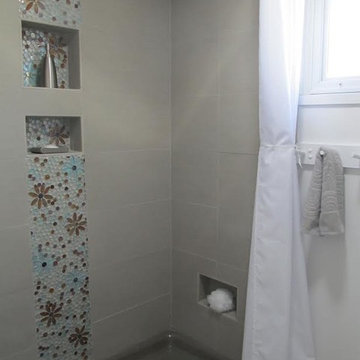
"I was thrilled with the product. We have a mid-century house and this selection was perfect."
This is a custom pattern done using:
http://www.susanjablon.com/black-eyed-susans.html
It can be done in any available color's you like!
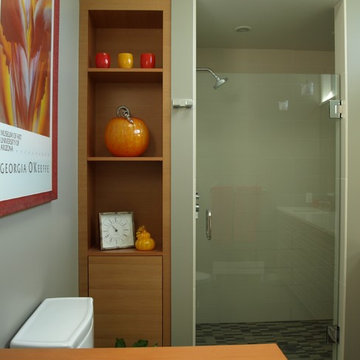
Cette photo montre une salle de bain principale rétro en bois brun de taille moyenne avec un placard à porte plane, une douche double, WC séparés, un carrelage beige, un carrelage en pâte de verre, un mur beige, un sol en carrelage de céramique, un plan de toilette en quartz modifié et un lavabo encastré.
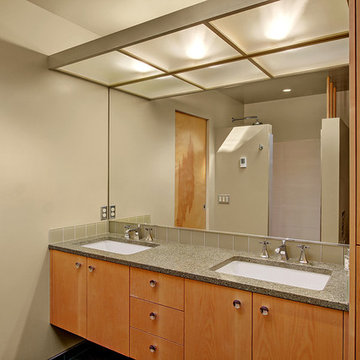
Aménagement d'une salle de bain principale rétro en bois clair de taille moyenne avec un placard à porte plane, une douche ouverte, un carrelage vert, un carrelage en pâte de verre, un mur vert, un sol en carrelage de porcelaine, un lavabo encastré et un plan de toilette en verre recyclé.
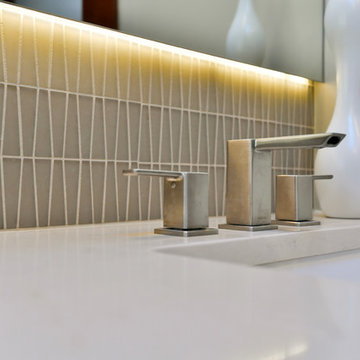
Beautiful midcentury-modern master bath in a Benoudy home. Skylight and large window allows natural light to saturate the nature-inspired colors.
Exemple d'une petite salle de bain principale rétro en bois brun avec un placard à porte plane, une douche à l'italienne, un carrelage bleu, un carrelage en pâte de verre, un mur beige, un sol en carrelage de terre cuite et un lavabo encastré.
Exemple d'une petite salle de bain principale rétro en bois brun avec un placard à porte plane, une douche à l'italienne, un carrelage bleu, un carrelage en pâte de verre, un mur beige, un sol en carrelage de terre cuite et un lavabo encastré.
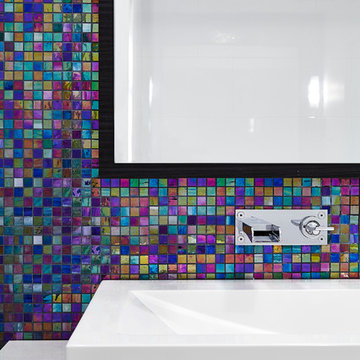
BiglarKinyan Design - Toronto
Inspiration pour une salle de bain vintage pour enfant avec un placard à porte plane, des portes de placard noires, une baignoire indépendante, une douche d'angle, WC séparés, un carrelage bleu, un carrelage en pâte de verre, un mur blanc, un sol en carrelage de porcelaine, une grande vasque et un plan de toilette en quartz modifié.
Inspiration pour une salle de bain vintage pour enfant avec un placard à porte plane, des portes de placard noires, une baignoire indépendante, une douche d'angle, WC séparés, un carrelage bleu, un carrelage en pâte de verre, un mur blanc, un sol en carrelage de porcelaine, une grande vasque et un plan de toilette en quartz modifié.
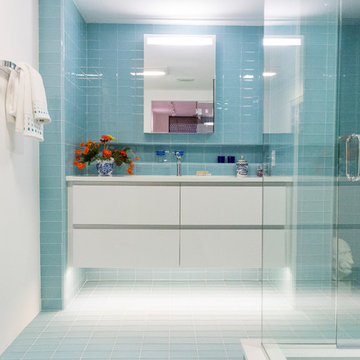
Kathryn Brass
Réalisation d'une salle d'eau vintage de taille moyenne avec un placard à porte plane, des portes de placard blanches, une douche d'angle, un carrelage bleu, un carrelage en pâte de verre, un mur blanc, un sol en carrelage de céramique, un lavabo encastré, un plan de toilette en surface solide, un sol bleu, une cabine de douche à porte battante et un plan de toilette blanc.
Réalisation d'une salle d'eau vintage de taille moyenne avec un placard à porte plane, des portes de placard blanches, une douche d'angle, un carrelage bleu, un carrelage en pâte de verre, un mur blanc, un sol en carrelage de céramique, un lavabo encastré, un plan de toilette en surface solide, un sol bleu, une cabine de douche à porte battante et un plan de toilette blanc.
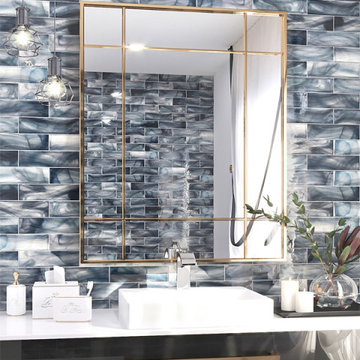
A gorgeous marble glass backsplash tile in a midcentury modern bathroom. Complemented by a modern sink and brass vanity mirror, the result is a bold, beautiful design.
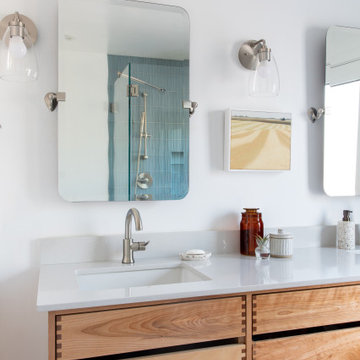
Aménagement d'une salle de bain principale rétro de taille moyenne avec un placard à porte affleurante, une douche double, WC à poser, un carrelage bleu, un carrelage en pâte de verre, un mur blanc, un sol en carrelage de porcelaine, un lavabo posé, un plan de toilette en quartz modifié, un sol gris, une cabine de douche à porte battante, un plan de toilette blanc, une niche, meuble double vasque et meuble-lavabo suspendu.
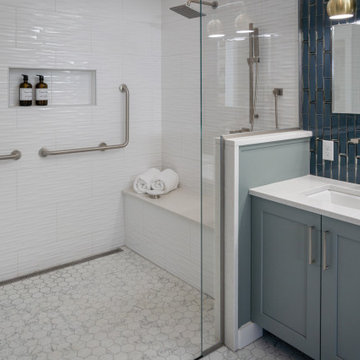
This bathroom received a complete transformation from builder grade to wheel chair accessible and fabulous. The vanity is painted in 'Blue Clement' by Dovetailed Kitchen. The vanity doors open to reveal a wheel under sink.
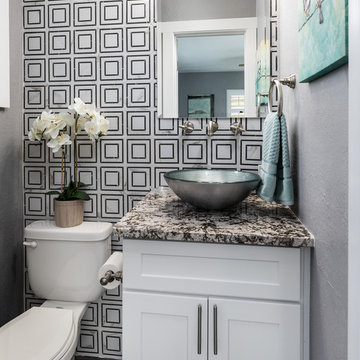
Aménagement d'une petite salle d'eau rétro avec un placard à porte shaker, des portes de placard blanches, WC séparés, un carrelage blanc, un carrelage en pâte de verre, un mur gris, un sol en carrelage de céramique, une vasque, un plan de toilette en granite, un sol gris et un plan de toilette beige.
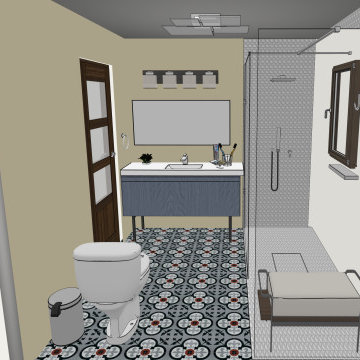
Final rendering Option 3. this is a view of the entire space. Incorporating the window into a huge walk in shower. Used detailed tile flooring, and white subway for the shower. Added lots of light and additional storage.
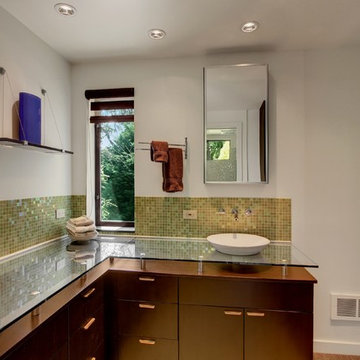
Master Bathroom and of this Normandy Park Mid Century Modern Home.
©Ohrt Real Estate Group | OhrtRealEstateGroup.com | P. 206.227.4500
Inspiration pour une salle de bain vintage en bois foncé avec une vasque, un placard à porte plane, un plan de toilette en verre, un carrelage vert, un carrelage en pâte de verre et un mur blanc.
Inspiration pour une salle de bain vintage en bois foncé avec une vasque, un placard à porte plane, un plan de toilette en verre, un carrelage vert, un carrelage en pâte de verre et un mur blanc.
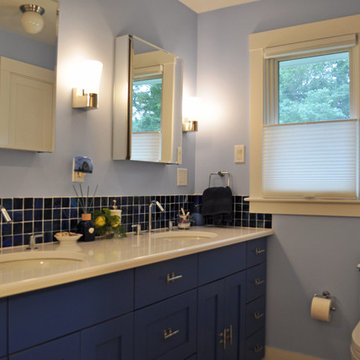
Constructed in two phases, this renovation, with a few small additions, touched nearly every room in this late ‘50’s ranch house. The owners raised their family within the original walls and love the house’s location, which is not far from town and also borders conservation land. But they didn’t love how chopped up the house was and the lack of exposure to natural daylight and views of the lush rear woods. Plus, they were ready to de-clutter for a more stream-lined look. As a result, KHS collaborated with them to create a quiet, clean design to support the lifestyle they aspire to in retirement.
To transform the original ranch house, KHS proposed several significant changes that would make way for a number of related improvements. Proposed changes included the removal of the attached enclosed breezeway (which had included a stair to the basement living space) and the two-car garage it partially wrapped, which had blocked vital eastern daylight from accessing the interior. Together the breezeway and garage had also contributed to a long, flush front façade. In its stead, KHS proposed a new two-car carport, attached storage shed, and exterior basement stair in a new location. The carport is bumped closer to the street to relieve the flush front facade and to allow access behind it to eastern daylight in a relocated rear kitchen. KHS also proposed a new, single, more prominent front entry, closer to the driveway to replace the former secondary entrance into the dark breezeway and a more formal main entrance that had been located much farther down the facade and curiously bordered the bedroom wing.
Inside, low ceilings and soffits in the primary family common areas were removed to create a cathedral ceiling (with rod ties) over a reconfigured semi-open living, dining, and kitchen space. A new gas fireplace serving the relocated dining area -- defined by a new built-in banquette in a new bay window -- was designed to back up on the existing wood-burning fireplace that continues to serve the living area. A shared full bath, serving two guest bedrooms on the main level, was reconfigured, and additional square footage was captured for a reconfigured master bathroom off the existing master bedroom. A new whole-house color palette, including new finishes and new cabinetry, complete the transformation. Today, the owners enjoy a fresh and airy re-imagining of their familiar ranch house.
Photos by Katie Hutchison
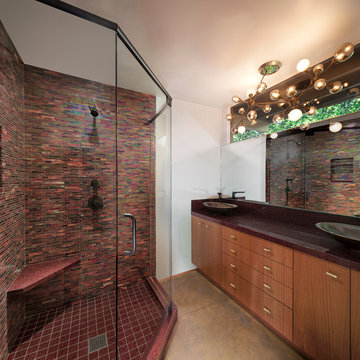
Designer: Allen Construction
General Contractor: Allen Construction
Photographer: Jim Bartsch Photography
Idée de décoration pour une salle de bain principale vintage en bois brun de taille moyenne avec un placard à porte plane, une douche d'angle, WC séparés, un carrelage rouge, un carrelage en pâte de verre, un mur blanc, sol en béton ciré et une vasque.
Idée de décoration pour une salle de bain principale vintage en bois brun de taille moyenne avec un placard à porte plane, une douche d'angle, WC séparés, un carrelage rouge, un carrelage en pâte de verre, un mur blanc, sol en béton ciré et une vasque.
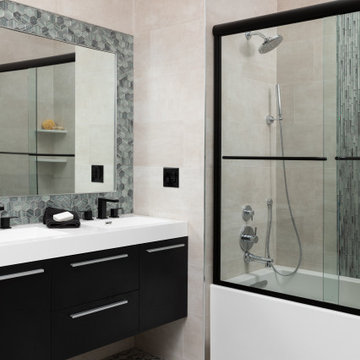
A new tub fulfilled another of the homeowners' needs for visiting grandkids. A floating double vanity has a ceramic top with two integrated sinks. The porcelain floor tile coordinates with the glass hexagon mirror surround and the waterfall in the shower. The glass shower enclosure features a black frame for contrast and coordinates beautifully with the black vanity.
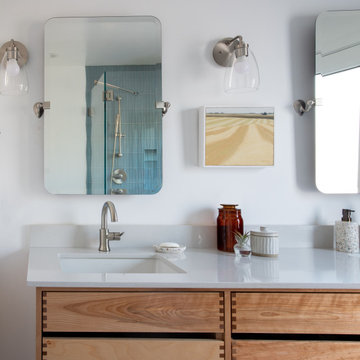
Cette image montre une salle de bain principale vintage de taille moyenne avec un placard à porte affleurante, une douche double, WC à poser, un carrelage bleu, un carrelage en pâte de verre, un mur blanc, un sol en carrelage de porcelaine, un lavabo posé, un plan de toilette en quartz modifié, un sol gris, une cabine de douche à porte battante, un plan de toilette blanc, une niche, meuble double vasque et meuble-lavabo suspendu.
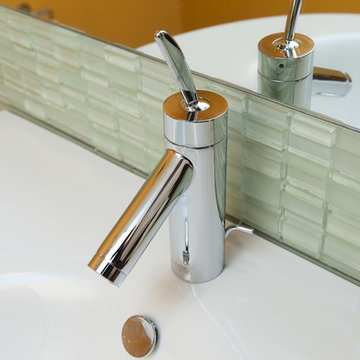
Detail shot of the glass tile backsplash with the wall hung sink
Réalisation d'une salle de bain vintage avec un carrelage vert, un carrelage en pâte de verre, un mur orange, un sol en terrazzo, un lavabo suspendu, un sol gris et meuble simple vasque.
Réalisation d'une salle de bain vintage avec un carrelage vert, un carrelage en pâte de verre, un mur orange, un sol en terrazzo, un lavabo suspendu, un sol gris et meuble simple vasque.
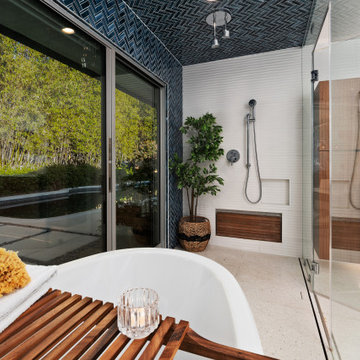
Réalisation d'une très grande salle de bain principale vintage en bois brun avec un placard à porte plane, une baignoire indépendante, un espace douche bain, WC à poser, un carrelage bleu, un carrelage en pâte de verre, un mur bleu, un sol en terrazzo, une vasque, un plan de toilette en verre, un sol beige, une cabine de douche à porte battante, un plan de toilette blanc, meuble simple vasque et meuble-lavabo suspendu.
Idées déco de salles de bain rétro avec un carrelage en pâte de verre
8