Idées déco de salles de bain rétro avec un carrelage gris
Trier par :
Budget
Trier par:Populaires du jour
81 - 100 sur 1 386 photos
1 sur 3
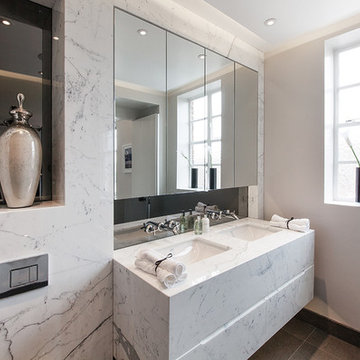
Exemple d'une petite salle de bain principale rétro avec un placard à porte plane, des portes de placard blanches, une douche ouverte, WC à poser, un carrelage gris, des carreaux de miroir, un mur gris, un sol en marbre, un lavabo encastré et un plan de toilette en marbre.
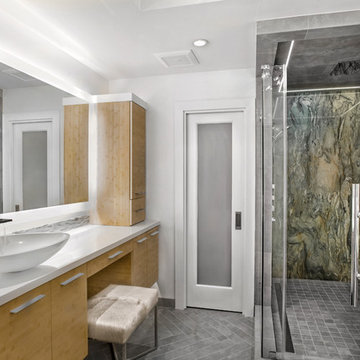
Photography by Juliana Franco
Réalisation d'une douche en alcôve principale vintage en bois brun de taille moyenne avec un placard à porte plane, une baignoire indépendante, un carrelage gris, des carreaux de porcelaine, un mur blanc, parquet foncé, une vasque, un plan de toilette en quartz, un sol marron, une cabine de douche à porte battante et un plan de toilette blanc.
Réalisation d'une douche en alcôve principale vintage en bois brun de taille moyenne avec un placard à porte plane, une baignoire indépendante, un carrelage gris, des carreaux de porcelaine, un mur blanc, parquet foncé, une vasque, un plan de toilette en quartz, un sol marron, une cabine de douche à porte battante et un plan de toilette blanc.
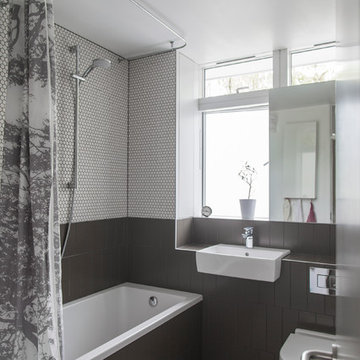
Family bathroom was modernised but the 1960's feel remains. Dark matt vertical tiles contrast with small scale white hexagonal mosaics.
Photo: Julia Hamson
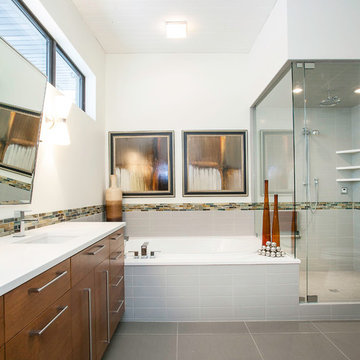
Cette image montre une salle de bain principale vintage en bois brun de taille moyenne avec un placard à porte plane, une baignoire posée, une douche d'angle, un carrelage gris, un carrelage orange, un carrelage blanc, un carrelage jaune, un mur blanc, un lavabo encastré, un carrelage en pâte de verre, un sol en carrelage de porcelaine, un plan de toilette en quartz, un sol gris et une cabine de douche à porte battante.
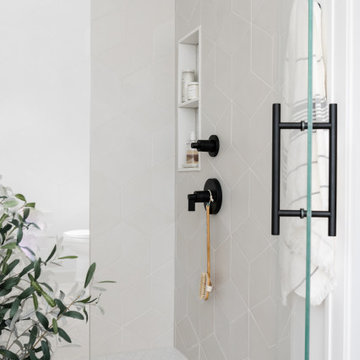
Huge walk in shower, brand new tub, walnut built-ins & soft grey diamond tile backdrop.
Photo by: Erin Konrath Photography
Cette image montre une douche en alcôve principale vintage en bois brun de taille moyenne avec un placard à porte plane, une baignoire indépendante, WC séparés, un carrelage gris, des carreaux de béton, un mur gris, un sol en carrelage de porcelaine, un lavabo encastré, un plan de toilette en surface solide, un sol gris, une cabine de douche à porte battante, un plan de toilette blanc, une niche, meuble double vasque et meuble-lavabo sur pied.
Cette image montre une douche en alcôve principale vintage en bois brun de taille moyenne avec un placard à porte plane, une baignoire indépendante, WC séparés, un carrelage gris, des carreaux de béton, un mur gris, un sol en carrelage de porcelaine, un lavabo encastré, un plan de toilette en surface solide, un sol gris, une cabine de douche à porte battante, un plan de toilette blanc, une niche, meuble double vasque et meuble-lavabo sur pied.
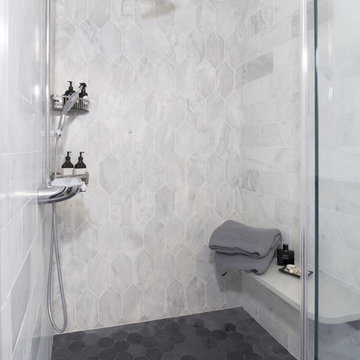
Master bathroom shower fully tiled in marble to complete the contemporary cool showering oasis. Carrara beveled geometric accent wall and dark octagon mosaics on the floor. Floating marble bench and shower column rainhead.
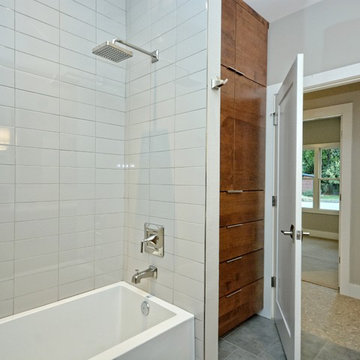
Idées déco pour une grande salle de bain principale rétro en bois brun avec un placard à porte plane, une baignoire posée, une douche double, un carrelage gris, un carrelage métro, un mur gris, un sol en travertin, un lavabo encastré et un plan de toilette en quartz.
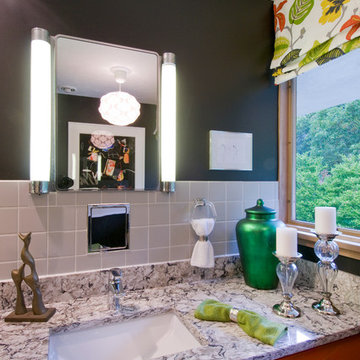
A BaumHouse remodel for a 2012 Ladue News Showhouse of a William Bernoudy mid-century home in Ladue. Bold was key for this particular remodel.
Exemple d'une salle de bain rétro de taille moyenne pour enfant avec un lavabo encastré, un placard à porte plane, des portes de placard rouges, un plan de toilette en quartz modifié, une baignoire posée, un combiné douche/baignoire, WC séparés, un carrelage gris, des carreaux de porcelaine, un mur noir et un sol en carrelage de porcelaine.
Exemple d'une salle de bain rétro de taille moyenne pour enfant avec un lavabo encastré, un placard à porte plane, des portes de placard rouges, un plan de toilette en quartz modifié, une baignoire posée, un combiné douche/baignoire, WC séparés, un carrelage gris, des carreaux de porcelaine, un mur noir et un sol en carrelage de porcelaine.
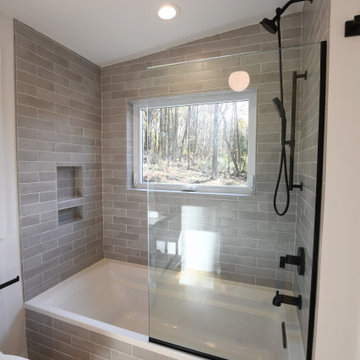
Clean white walls, soft grey subway tiles and stark black fixtures. The clean lines and sharp angles work together with the blonde wood floors to create a very modern Scandinavian style space. Perfect for Ranch 31, a mid-century modern cabin in the woods of the Hudson Valley, NY
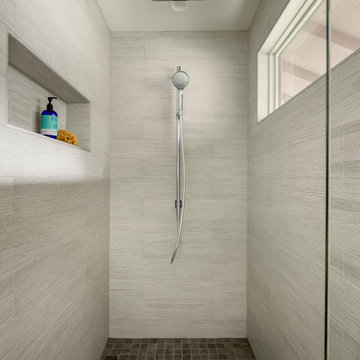
For the shower we selected a white porcelain plank tile called Yakisugi. It is designed after the ancient Japanese technique of charring wood to preserve and antique its composition.
Photos by Caleb Vandermeer
Project by Portland interior design studio Jenni Leasia Interior Design. Also serving Lake Oswego, West Linn, Vancouver, Sherwood, Camas, Oregon City, Beaverton, and the whole of Greater Portland.
For more about Jenni Leasia Interior Design, click here: https://www.jennileasiadesign.com/
To learn more about this project, click here:
https://www.jennileasiadesign.com/swportlandmidcenturymastersuite
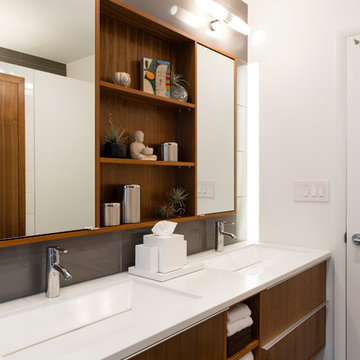
Architect: AToM
Interior Design: d KISER
Contractor: d KISER
d KISER worked with the architect and homeowner to make material selections as well as designing the custom cabinetry. d KISER was also the cabinet manufacturer.
Photography: Colin Conces
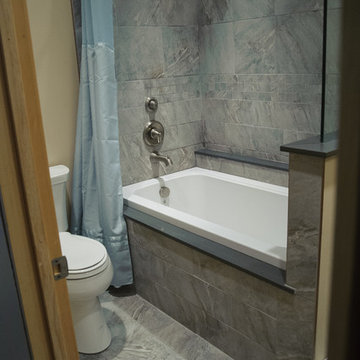
--After--
1970 Deckhouse bathroom remodel. We had a weird bathroom set up that didn't work for us. The hallway had a bathroom that led into the shower room. It has a large soaking tub and 2 shower heads. There was another door out of the shower room that went into the master bedroom. The master bedroom also had a separate 1/2 bath. We gutted the whole area and turned it into 2 full baths. Only the hallway bathroom has been completed so far.
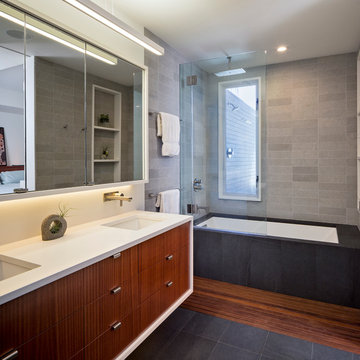
master plan: schwartz & architecture
photo by scott hargis
Inspiration pour une salle de bain principale vintage en bois foncé de taille moyenne avec un lavabo encastré, un placard à porte plane, un plan de toilette en quartz modifié, une baignoire encastrée, un combiné douche/baignoire, WC à poser, un carrelage gris, des carreaux de porcelaine, un mur blanc et un sol en carrelage de porcelaine.
Inspiration pour une salle de bain principale vintage en bois foncé de taille moyenne avec un lavabo encastré, un placard à porte plane, un plan de toilette en quartz modifié, une baignoire encastrée, un combiné douche/baignoire, WC à poser, un carrelage gris, des carreaux de porcelaine, un mur blanc et un sol en carrelage de porcelaine.
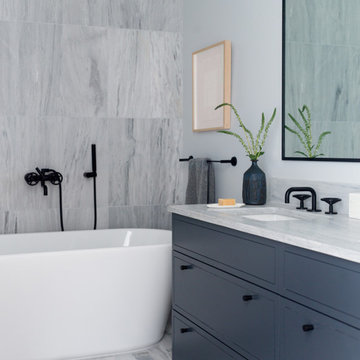
Inspiration pour une salle de bain vintage avec un placard à porte plane, des portes de placard grises, une baignoire indépendante, un carrelage gris, un mur gris, un lavabo encastré, un sol gris, un plan de toilette gris et meuble-lavabo encastré.

This 2 story home was originally built in 1952 on a tree covered hillside. Our company transformed this little shack into a luxurious home with a million dollar view by adding high ceilings, wall of glass facing the south providing natural light all year round, and designing an open living concept. The home has a built-in gas fireplace with tile surround, custom IKEA kitchen with quartz countertop, bamboo hardwood flooring, two story cedar deck with cable railing, master suite with walk-through closet, two laundry rooms, 2.5 bathrooms, office space, and mechanical room.
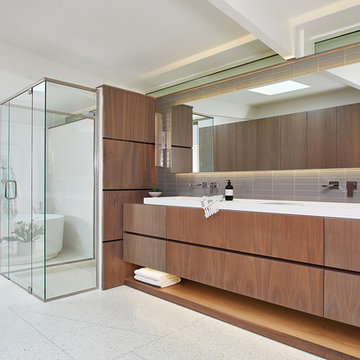
Aménagement d'une très grande salle de bain principale rétro en bois foncé avec un placard à porte plane, une baignoire indépendante, une douche à l'italienne, un carrelage gris, un carrelage métro, un mur blanc, sol en béton ciré, une grande vasque, un sol blanc, une cabine de douche à porte battante et un plan de toilette en bois.
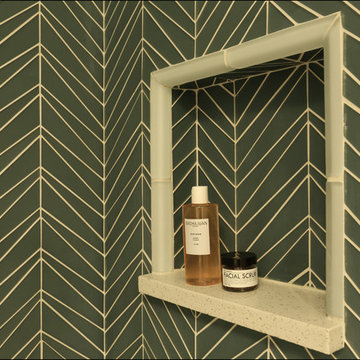
The graphic punch of this groovy tile carries into the soap niche, elevating a simple tub surround into a eye popping centerpiece of the guest bath. Design by Kristyn Bester. Photos by Photo Art Portraits
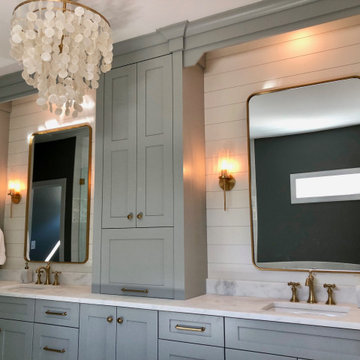
Réalisation d'une salle de bain principale vintage de taille moyenne avec un placard à porte plane, des portes de placard grises, une baignoire posée, une douche d'angle, un carrelage gris, des carreaux de porcelaine, un mur gris, un sol en marbre, un lavabo encastré, un plan de toilette en marbre, un sol multicolore, une cabine de douche à porte battante, un plan de toilette blanc, un banc de douche, meuble double vasque, meuble-lavabo encastré et du lambris de bois.
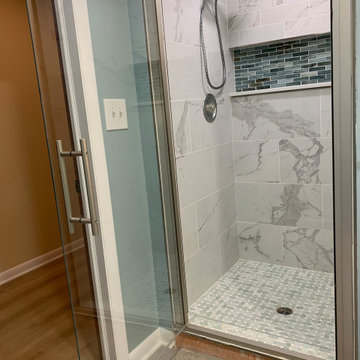
From design conception, through construction, to completion this job was a pleasure.
Exemple d'une petite douche en alcôve principale rétro avec un carrelage gris, des carreaux de porcelaine, un mur bleu, carreaux de ciment au sol, un sol gris, une cabine de douche à porte battante, une niche et meuble simple vasque.
Exemple d'une petite douche en alcôve principale rétro avec un carrelage gris, des carreaux de porcelaine, un mur bleu, carreaux de ciment au sol, un sol gris, une cabine de douche à porte battante, une niche et meuble simple vasque.
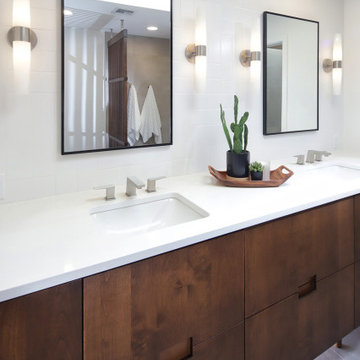
Exemple d'une salle de bain principale rétro en bois brun et bois de taille moyenne avec un placard à porte plane, une douche à l'italienne, WC à poser, un carrelage gris, des carreaux de porcelaine, un mur blanc, un sol en carrelage de porcelaine, un lavabo encastré, un plan de toilette en quartz modifié, un sol gris, aucune cabine, un plan de toilette blanc, une niche, meuble double vasque et meuble-lavabo encastré.
Idées déco de salles de bain rétro avec un carrelage gris
5