Idées déco de salles de bain rétro avec un carrelage vert
Trier par :
Budget
Trier par:Populaires du jour
201 - 220 sur 527 photos
1 sur 3
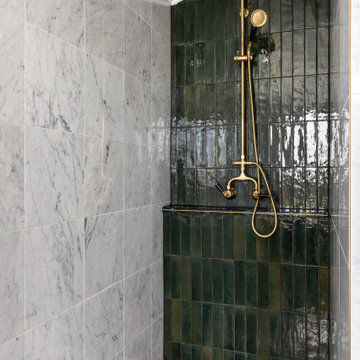
Step into a world of elegance and sophistication with this stunning modern art deco cottage that we call Verdigris. The attention to detail is evident in every room, from the statement lighting to the bold brass features. Overall, this renovated 1920’s cottage is a testament to our designers, showcasing the power of design to transform a space into a work of art.
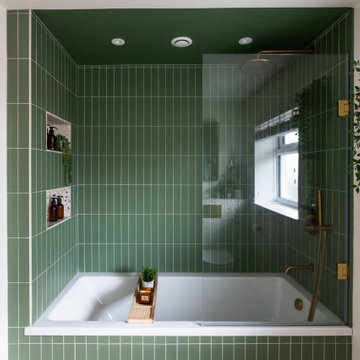
The combination of brass fixtures with the matte finish porcelain tiles was a winning combo here. We introduced a midcentury GPlan record cabinet as the freestanding vanity to add character.
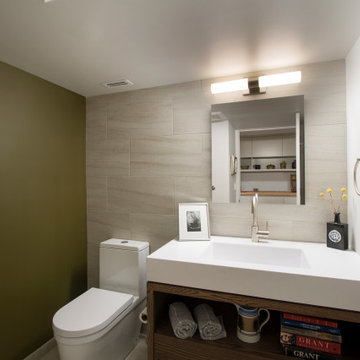
Idée de décoration pour une petite salle de bain vintage en bois foncé avec un placard à porte plane, des carreaux de porcelaine, un mur vert, un sol en carrelage de porcelaine, un lavabo intégré, un plan de toilette en surface solide, un sol beige, un plan de toilette beige, meuble simple vasque, meuble-lavabo suspendu et un carrelage vert.
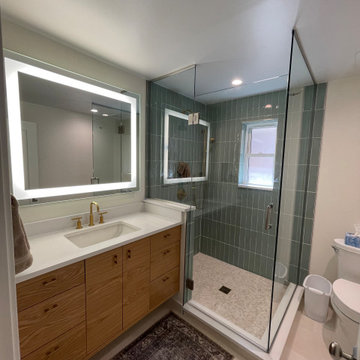
Master Suite Remodel in existing ranch
Idées déco pour une petite salle de bain principale rétro avec un placard à porte plane, une douche d'angle, WC à poser, un carrelage vert, des carreaux de porcelaine, un mur blanc, un sol en carrelage de céramique, un lavabo encastré, un plan de toilette en quartz modifié, un sol beige, une cabine de douche à porte battante, un plan de toilette blanc, meuble simple vasque, meuble-lavabo encastré et des portes de placard marrons.
Idées déco pour une petite salle de bain principale rétro avec un placard à porte plane, une douche d'angle, WC à poser, un carrelage vert, des carreaux de porcelaine, un mur blanc, un sol en carrelage de céramique, un lavabo encastré, un plan de toilette en quartz modifié, un sol beige, une cabine de douche à porte battante, un plan de toilette blanc, meuble simple vasque, meuble-lavabo encastré et des portes de placard marrons.
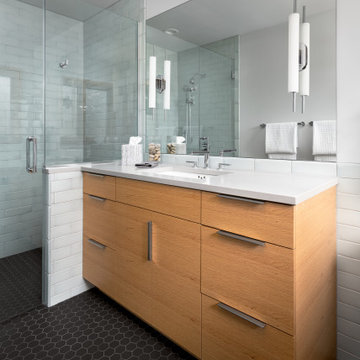
Idée de décoration pour une salle de bain principale vintage en bois clair de taille moyenne avec un placard à porte plane, une douche à l'italienne, WC séparés, un carrelage vert, des carreaux de céramique, un mur gris, un sol en carrelage de porcelaine, un lavabo encastré, un plan de toilette en quartz modifié, un sol noir, une cabine de douche à porte battante, un plan de toilette gris, meuble simple vasque et meuble-lavabo encastré.
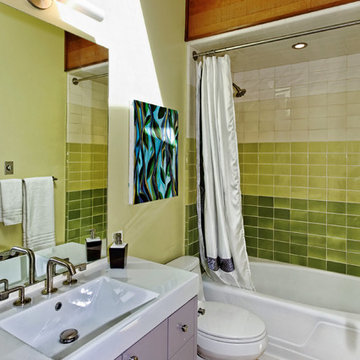
Inspiration pour une salle de bain vintage avec un lavabo intégré, un placard à porte plane, des portes de placard grises, une baignoire en alcôve, un combiné douche/baignoire, un carrelage vert, un mur vert et une cabine de douche avec un rideau.

Inspiration pour une salle de bain vintage de taille moyenne pour enfant avec un placard à porte plane, des portes de placard marrons, une baignoire en alcôve, un combiné douche/baignoire, WC à poser, un carrelage vert, des carreaux de céramique, un mur blanc, un sol en carrelage de céramique, un lavabo encastré, un plan de toilette en quartz, un sol gris, une cabine de douche avec un rideau, un plan de toilette blanc, meuble double vasque et meuble-lavabo suspendu.
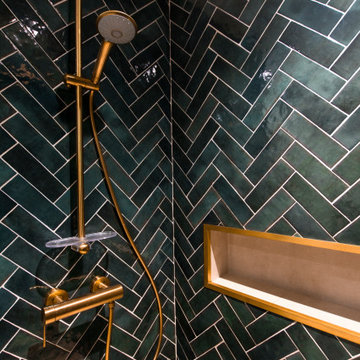
Cette photo montre une salle de bain principale rétro avec une douche ouverte, WC suspendus, un carrelage vert, un mur vert, une grande vasque, un plan de toilette vert, meuble simple vasque et meuble-lavabo sur pied.
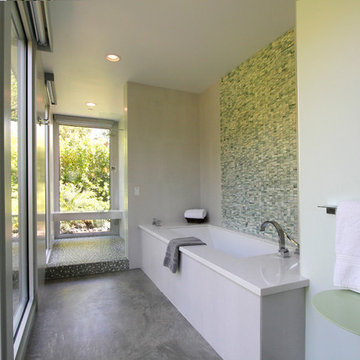
Cette image montre une grande salle de bain principale vintage avec un placard à porte plane, des portes de placard blanches, une baignoire en alcôve, une douche ouverte, un carrelage gris, un carrelage vert, un carrelage blanc, mosaïque, un mur vert, sol en béton ciré et un plan de toilette en quartz modifié.

This homeowner feels like royalty every time they step into this emerald green tiled bathroom with gold fixtures! It's the perfect place to unwind and pamper yourself in style.
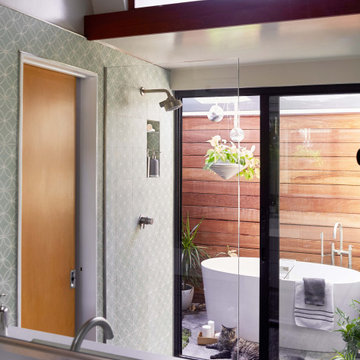
Cette image montre une salle de bain principale vintage avec un placard à porte plane, des portes de placard grises, une baignoire indépendante, un espace douche bain, un carrelage vert, des carreaux de béton, un sol en galet, un lavabo suspendu, un plan de toilette en béton, un sol gris, aucune cabine et un plan de toilette blanc.
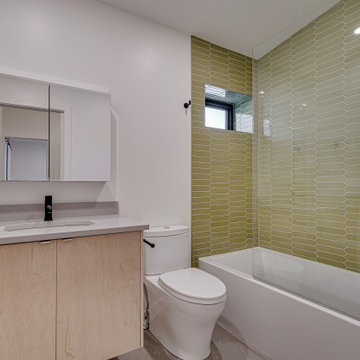
Modern white bathroom with light wood cabinets, black fixtures and avocado accent tile.
Idées déco pour une salle de bain principale rétro en bois clair de taille moyenne avec un placard à porte vitrée, une baignoire en alcôve, un combiné douche/baignoire, WC à poser, un carrelage vert, des carreaux de béton, un mur blanc, sol en béton ciré, un lavabo posé, un plan de toilette en quartz modifié, un sol gris, aucune cabine, un plan de toilette blanc, meuble simple vasque et meuble-lavabo encastré.
Idées déco pour une salle de bain principale rétro en bois clair de taille moyenne avec un placard à porte vitrée, une baignoire en alcôve, un combiné douche/baignoire, WC à poser, un carrelage vert, des carreaux de béton, un mur blanc, sol en béton ciré, un lavabo posé, un plan de toilette en quartz modifié, un sol gris, aucune cabine, un plan de toilette blanc, meuble simple vasque et meuble-lavabo encastré.
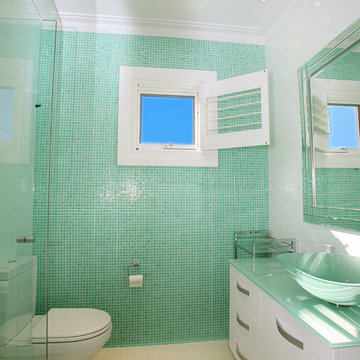
peterendersbeephotography
Idées déco pour une salle de bain rétro avec un carrelage vert et des carreaux de céramique.
Idées déco pour une salle de bain rétro avec un carrelage vert et des carreaux de céramique.
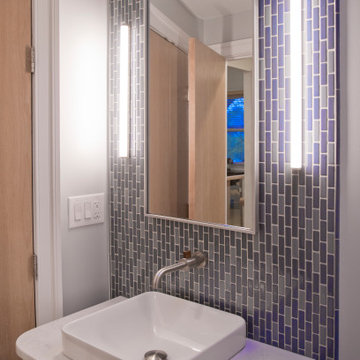
A two-bed, two-bath condo located in the Historic Capitol Hill neighborhood of Washington, DC was reimagined with the clean lined sensibilities and celebration of beautiful materials found in Mid-Century Modern designs. A soothing gray-green color palette sets the backdrop for cherry cabinetry and white oak floors. Specialty lighting, handmade tile, and a slate clad corner fireplace further elevate the space. A new Trex deck with cable railing system connects the home to the outdoors.
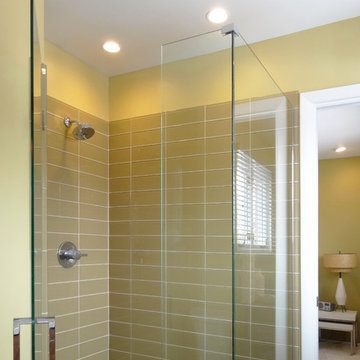
Hazel green glass subway tile completes half the glass-walled shower. Just off the master bedroom, this mid-century modern home carries the theme to the bathroom and scores big style in little details like the chunky shower handle in polished chrome and contrasting shower floor in charcoal grey.
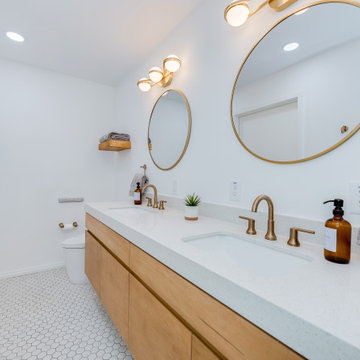
The clients did not care for a tub in this bathroom, so we constructed a spacious full shower instead, with a niche and bench that is tiled in a beautiful sage green tile arranged in a vertical stack pattern. These colors and patterns fit in seamlessly with the Mid-Century Modern style!
When designing the vanity, the clients opted for a more modern look by choosing a floating vanity, meaning the cabinets hang off the wall and do not touch the ground. The cabinet doors are a slab style, which means there is no paneling or decoration of any kind; which is another very modern touch. The vanity was made of maple wood and was finished in a warm golden stain. The vanity was topped with a stunning sparkling white flecked quartz with a 3-inch edge cap, which gives the illusion of a much thicker countertop.
This bathroom also included a Japanese-style toilet, with features such as a seat warmer and bidet. To illuminate the space further, we installed two recessed can lights in addition to spectacular globe-shaped vanity lights- which is a key element in Mid-Century Modern design.
Now, to finish out the space! We installed stunning marble-look hexagon tiles for the bathroom and shower floors and opted for striking champagne bronze fixtures to complete this Mid-Century Modern aesthetic.
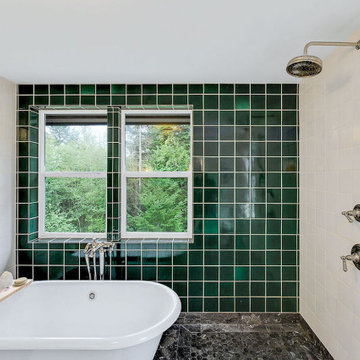
Matching the rich evergreen forest outside this British Columbia home, 6x6 Tile in Evergreen clad this bathroom's feature wall with deep emerald color. 6x6 Tile in Tusk, part of our budget-friendly Foundations Collection, covers the open shower to complete this perfect PNW wet room.
DESIGN
Alicia Davenport
PHOTOS
Besea Photography
TILE SHOWN
Evergreen IN 6 x 6, Tusk IN 6 x 6
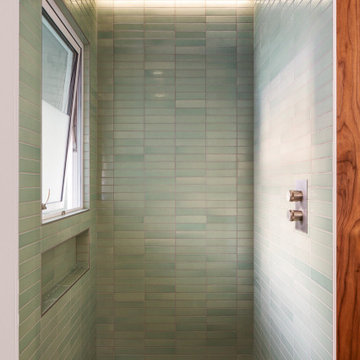
Lincoln Lighthill Architect employed several discrete updates that collectively transform this existing row house.
At the heart of the home, a section of floor was removed at the top level to open up the existing stair and allow light from a new skylight to penetrate deep into the home. The stair itself received a new maple guardrail and planter, with a Fiddle-leaf fig tree growing up through the opening towards the skylight.
On the top living level, an awkwardly located entrance to a full bathroom directly off the main stair was moved around the corner and out of the way by removing a little used tub from the bathroom, as well as an outdated heater in the back corner. This created a more discrete entrance to the existing, now half-bath, and opened up a space for a wall of pantry cabinets with built-in refrigerator, and an office nook at the rear of the house with a huge new awning window to let in light and air.
Downstairs, the two existing bathrooms were reconfigured and recreated as dedicated master and kids baths. The kids bath uses yellow and white hexagonal Heath tile to create a pixelated celebration of color. The master bath, hidden behind a flush wall of walnut cabinetry, utilizes another Heath tile color to create a calming retreat.
Throughout the home, walnut thin-ply cabinetry creates a strong contrast to the existing maple flooring, while the exposed blond edges of the material tie the two together. Rounded edges on integral pulls and door edges create pinstripe detailing that adds richness and a sense of playfulness to the design.
This project was featured by Houzz: https://tinyurl.com/stn2hcze
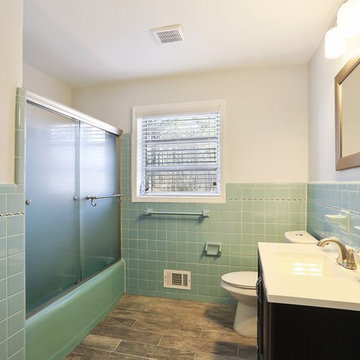
Kevin Polite, Solid Source Realty, Inc
Idées déco pour une salle de bain rétro en bois brun de taille moyenne pour enfant avec un placard en trompe-l'oeil, une baignoire posée, un carrelage vert, des carreaux de céramique, un mur gris, un sol en carrelage de porcelaine et un plan de toilette en stéatite.
Idées déco pour une salle de bain rétro en bois brun de taille moyenne pour enfant avec un placard en trompe-l'oeil, une baignoire posée, un carrelage vert, des carreaux de céramique, un mur gris, un sol en carrelage de porcelaine et un plan de toilette en stéatite.
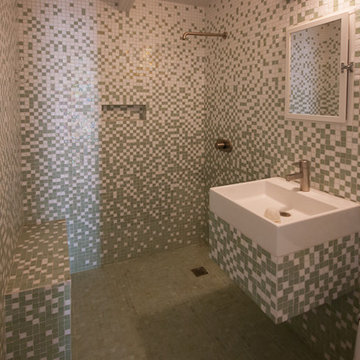
Green and white mosaic tiles cover every surface of this Cliff May bathroom. A solid green floor has a gradient change to add more and more white tile as the ceiling is reached.
CliffMaySoCal.com
Idées déco de salles de bain rétro avec un carrelage vert
11