Idées déco de salles de bain rétro avec un lavabo posé
Trier par :
Budget
Trier par:Populaires du jour
81 - 100 sur 970 photos
1 sur 3
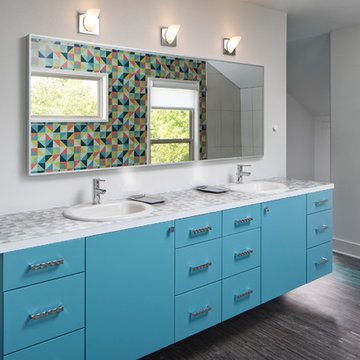
Aaron Dougherty Photography
Cette photo montre une salle de bain rétro de taille moyenne avec un placard à porte plane, des portes de placard bleues, un combiné douche/baignoire, un carrelage blanc, un mur blanc, sol en stratifié, un lavabo posé, un plan de toilette en stratifié et un sol marron.
Cette photo montre une salle de bain rétro de taille moyenne avec un placard à porte plane, des portes de placard bleues, un combiné douche/baignoire, un carrelage blanc, un mur blanc, sol en stratifié, un lavabo posé, un plan de toilette en stratifié et un sol marron.
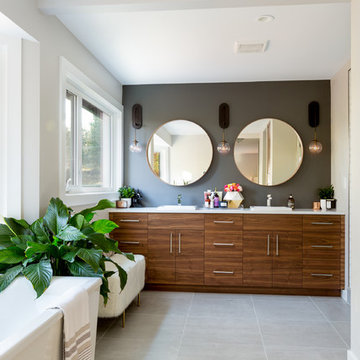
Réalisation d'une salle d'eau vintage en bois brun avec un placard à porte plane, une baignoire indépendante, un mur blanc, un lavabo posé et un sol gris.

Inspiration pour une salle de bain principale vintage en bois brun de taille moyenne avec un placard à porte plane, une baignoire posée, WC suspendus, des carreaux de miroir, un sol en calcaire, un lavabo posé, un plan de toilette en surface solide, un plan de toilette blanc, meuble double vasque et meuble-lavabo suspendu.

Stylish bathroom project in Alexandria, VA with star pattern black and white porcelain tiles, free standing vanity, walk-in shower framed medicine cabinet and black metal shelf over the toilet. Small dated bathroom turned out such a chic space.

Our Austin studio decided to go bold with this project by ensuring that each space had a unique identity in the Mid-Century Modern style bathroom, butler's pantry, and mudroom. We covered the bathroom walls and flooring with stylish beige and yellow tile that was cleverly installed to look like two different patterns. The mint cabinet and pink vanity reflect the mid-century color palette. The stylish knobs and fittings add an extra splash of fun to the bathroom.
The butler's pantry is located right behind the kitchen and serves multiple functions like storage, a study area, and a bar. We went with a moody blue color for the cabinets and included a raw wood open shelf to give depth and warmth to the space. We went with some gorgeous artistic tiles that create a bold, intriguing look in the space.
In the mudroom, we used siding materials to create a shiplap effect to create warmth and texture – a homage to the classic Mid-Century Modern design. We used the same blue from the butler's pantry to create a cohesive effect. The large mint cabinets add a lighter touch to the space.
---
Project designed by the Atomic Ranch featured modern designers at Breathe Design Studio. From their Austin design studio, they serve an eclectic and accomplished nationwide clientele including in Palm Springs, LA, and the San Francisco Bay Area.
For more about Breathe Design Studio, see here: https://www.breathedesignstudio.com/
To learn more about this project, see here: https://www.breathedesignstudio.com/atomic-ranch

Réalisation d'une salle de bain principale vintage de taille moyenne avec un placard à porte plane, des portes de placard blanches, une baignoire encastrée, un combiné douche/baignoire, WC suspendus, un carrelage orange, un carrelage rouge, des carreaux de céramique, un mur orange, parquet clair, un lavabo posé, un sol multicolore, un plan de toilette blanc, meuble simple vasque, meuble-lavabo suspendu et une cabine de douche à porte battante.

Idée de décoration pour une salle de bain principale vintage de taille moyenne avec des portes de placard marrons, une douche d'angle, un carrelage blanc, des carreaux de céramique, un sol en carrelage de porcelaine, un lavabo posé, un plan de toilette en marbre, un sol noir, une cabine de douche à porte battante, meuble double vasque, meuble-lavabo sur pied et un plafond voûté.
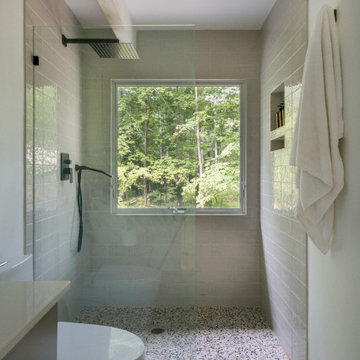
Idées déco pour une petite salle de bain rétro avec une douche ouverte, WC séparés, un carrelage beige, des carreaux de céramique, un mur blanc, un sol en terrazzo, un lavabo posé, un plan de toilette en quartz modifié, un sol beige, aucune cabine, un plan de toilette beige, meuble-lavabo sur pied et poutres apparentes.

Agoura Hills mid century bathroom remodel for small townhouse bathroom.
Aménagement d'une petite salle de bain principale rétro en bois brun avec un placard à porte plane, une douche d'angle, WC à poser, un carrelage blanc, des carreaux de porcelaine, un mur blanc, un sol en ardoise, un lavabo posé, un plan de toilette en stratifié, un sol beige, une cabine de douche à porte battante et un plan de toilette blanc.
Aménagement d'une petite salle de bain principale rétro en bois brun avec un placard à porte plane, une douche d'angle, WC à poser, un carrelage blanc, des carreaux de porcelaine, un mur blanc, un sol en ardoise, un lavabo posé, un plan de toilette en stratifié, un sol beige, une cabine de douche à porte battante et un plan de toilette blanc.
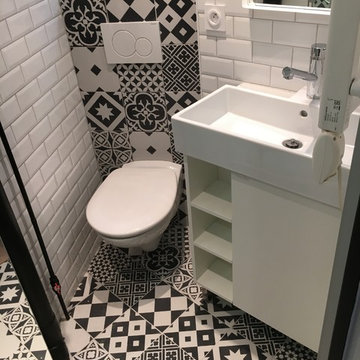
Delphine Monnier
Inspiration pour une petite douche en alcôve principale vintage avec un placard à porte affleurante, des portes de placard blanches, WC suspendus, un carrelage noir et blanc, des carreaux de céramique, un mur blanc, un sol en carrelage de céramique, un lavabo posé, un sol multicolore et une cabine de douche à porte battante.
Inspiration pour une petite douche en alcôve principale vintage avec un placard à porte affleurante, des portes de placard blanches, WC suspendus, un carrelage noir et blanc, des carreaux de céramique, un mur blanc, un sol en carrelage de céramique, un lavabo posé, un sol multicolore et une cabine de douche à porte battante.
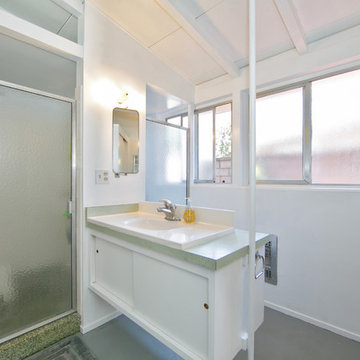
A two-sided vanity in a Mid-Century Modern bath by Architect Ben Urmston.
OCModHomes.com
Exemple d'une salle de bain rétro avec un lavabo posé, un placard en trompe-l'oeil, des portes de placard blanches et un plan de toilette en stratifié.
Exemple d'une salle de bain rétro avec un lavabo posé, un placard en trompe-l'oeil, des portes de placard blanches et un plan de toilette en stratifié.
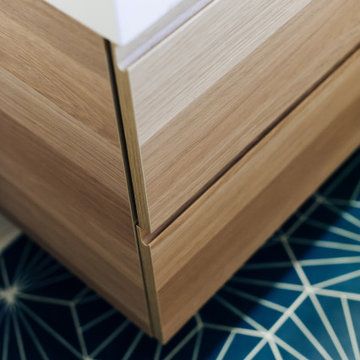
Idées déco pour une petite douche en alcôve principale rétro avec un placard à porte plane, des portes de placard blanches, un mur blanc, carreaux de ciment au sol, un lavabo posé, un plan de toilette en surface solide, un sol bleu, un plan de toilette blanc, meuble double vasque, meuble-lavabo suspendu et du lambris.
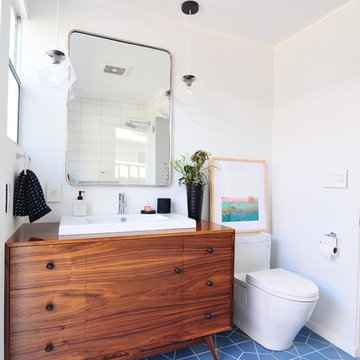
This bathroom's statement-making floor tile beautifully bridges the gap between midcentury and modern style.
Cette photo montre une salle de bain principale rétro en bois brun avec un carrelage blanc, des carreaux de céramique, un mur blanc, un sol en carrelage de céramique, un sol bleu, WC à poser, un lavabo posé, un plan de toilette en bois, un plan de toilette marron et un placard à porte plane.
Cette photo montre une salle de bain principale rétro en bois brun avec un carrelage blanc, des carreaux de céramique, un mur blanc, un sol en carrelage de céramique, un sol bleu, WC à poser, un lavabo posé, un plan de toilette en bois, un plan de toilette marron et un placard à porte plane.

Inspiration pour une salle de bain principale vintage en bois brun avec une douche ouverte, WC à poser, un carrelage noir, des carreaux de céramique, un sol en terrazzo, un lavabo posé, un plan de toilette en quartz modifié, un sol noir, aucune cabine, un plan de toilette blanc, meuble double vasque, meuble-lavabo suspendu et poutres apparentes.

Our Austin studio decided to go bold with this project by ensuring that each space had a unique identity in the Mid-Century Modern style bathroom, butler's pantry, and mudroom. We covered the bathroom walls and flooring with stylish beige and yellow tile that was cleverly installed to look like two different patterns. The mint cabinet and pink vanity reflect the mid-century color palette. The stylish knobs and fittings add an extra splash of fun to the bathroom.
The butler's pantry is located right behind the kitchen and serves multiple functions like storage, a study area, and a bar. We went with a moody blue color for the cabinets and included a raw wood open shelf to give depth and warmth to the space. We went with some gorgeous artistic tiles that create a bold, intriguing look in the space.
In the mudroom, we used siding materials to create a shiplap effect to create warmth and texture – a homage to the classic Mid-Century Modern design. We used the same blue from the butler's pantry to create a cohesive effect. The large mint cabinets add a lighter touch to the space.
---
Project designed by the Atomic Ranch featured modern designers at Breathe Design Studio. From their Austin design studio, they serve an eclectic and accomplished nationwide clientele including in Palm Springs, LA, and the San Francisco Bay Area.
For more about Breathe Design Studio, see here: https://www.breathedesignstudio.com/
To learn more about this project, see here: https://www.breathedesignstudio.com/atomic-ranch

Modern Mid-Century style primary bathroom remodeling in Alexandria, VA with walnut flat door vanity, light gray painted wall, gold fixtures, black accessories, subway and star patterned ceramic tiles.
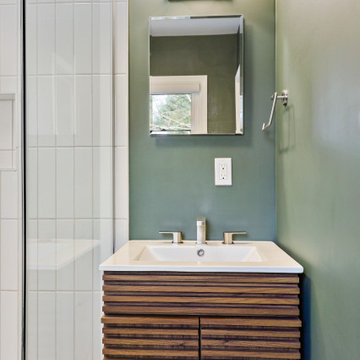
Réalisation d'une salle de bain vintage en bois foncé avec une douche d'angle, un carrelage blanc, des carreaux de céramique, un mur vert, un sol en carrelage de céramique, un lavabo posé, un plan de toilette en quartz, un sol blanc, une cabine de douche à porte battante, un plan de toilette blanc, meuble simple vasque et meuble-lavabo suspendu.

Inspiration pour une petite salle de bain vintage en bois brun avec WC à poser, un carrelage blanc, des carreaux de céramique, un mur vert, un sol en carrelage de céramique, un lavabo posé, un plan de toilette en bois, une cabine de douche avec un rideau, meuble simple vasque, meuble-lavabo sur pied et poutres apparentes.
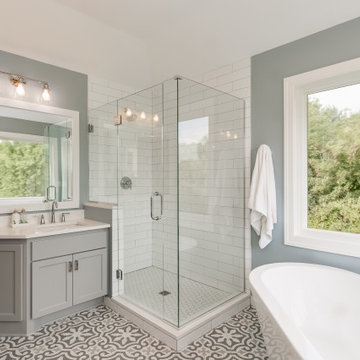
Inspiration pour une grande salle de bain principale vintage avec un placard à porte plane, des portes de placard grises, une baignoire indépendante, une douche d'angle, WC à poser, un carrelage blanc, des carreaux de céramique, un mur beige, un sol en carrelage de céramique, un lavabo posé, un plan de toilette en quartz modifié, un sol multicolore, une cabine de douche à porte battante, un plan de toilette blanc, meuble double vasque et meuble-lavabo encastré.
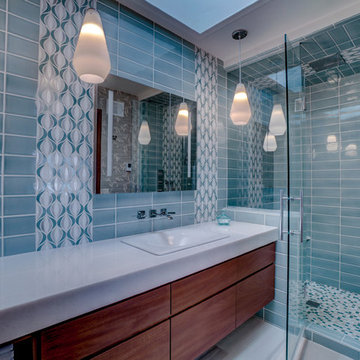
The master bedroom offered a large footprint so we could easily barrow some space to create a spa like bathroom with a generous double shower.
Photo provided by: KWREG
Idées déco de salles de bain rétro avec un lavabo posé
5