Idées déco de salles de bain rétro avec un sol en linoléum
Trier par :
Budget
Trier par:Populaires du jour
1 - 20 sur 70 photos
1 sur 3

Salle d'eau avec douche ouverte au style rétro-moderne
Cette photo montre une petite salle de bain principale rétro avec une douche à l'italienne, un carrelage blanc, des carreaux de céramique, un mur rose, un sol en linoléum, un lavabo de ferme, un sol multicolore, aucune cabine, du carrelage bicolore et meuble simple vasque.
Cette photo montre une petite salle de bain principale rétro avec une douche à l'italienne, un carrelage blanc, des carreaux de céramique, un mur rose, un sol en linoléum, un lavabo de ferme, un sol multicolore, aucune cabine, du carrelage bicolore et meuble simple vasque.

Winner of the 2018 Tour of Homes Best Remodel, this whole house re-design of a 1963 Bennet & Johnson mid-century raised ranch home is a beautiful example of the magic we can weave through the application of more sustainable modern design principles to existing spaces.
We worked closely with our client on extensive updates to create a modernized MCM gem.
Extensive alterations include:
- a completely redesigned floor plan to promote a more intuitive flow throughout
- vaulted the ceilings over the great room to create an amazing entrance and feeling of inspired openness
- redesigned entry and driveway to be more inviting and welcoming as well as to experientially set the mid-century modern stage
- the removal of a visually disruptive load bearing central wall and chimney system that formerly partitioned the homes’ entry, dining, kitchen and living rooms from each other
- added clerestory windows above the new kitchen to accentuate the new vaulted ceiling line and create a greater visual continuation of indoor to outdoor space
- drastically increased the access to natural light by increasing window sizes and opening up the floor plan
- placed natural wood elements throughout to provide a calming palette and cohesive Pacific Northwest feel
- incorporated Universal Design principles to make the home Aging In Place ready with wide hallways and accessible spaces, including single-floor living if needed
- moved and completely redesigned the stairway to work for the home’s occupants and be a part of the cohesive design aesthetic
- mixed custom tile layouts with more traditional tiling to create fun and playful visual experiences
- custom designed and sourced MCM specific elements such as the entry screen, cabinetry and lighting
- development of the downstairs for potential future use by an assisted living caretaker
- energy efficiency upgrades seamlessly woven in with much improved insulation, ductless mini splits and solar gain

REpixs.com
Inspiration pour une salle de bain principale vintage en bois brun de taille moyenne avec un placard à porte plane, une baignoire en alcôve, un combiné douche/baignoire, WC séparés, un carrelage gris, des carreaux de céramique, un mur vert, un sol en linoléum, un lavabo posé, un plan de toilette en stratifié, un sol vert et une cabine de douche avec un rideau.
Inspiration pour une salle de bain principale vintage en bois brun de taille moyenne avec un placard à porte plane, une baignoire en alcôve, un combiné douche/baignoire, WC séparés, un carrelage gris, des carreaux de céramique, un mur vert, un sol en linoléum, un lavabo posé, un plan de toilette en stratifié, un sol vert et une cabine de douche avec un rideau.
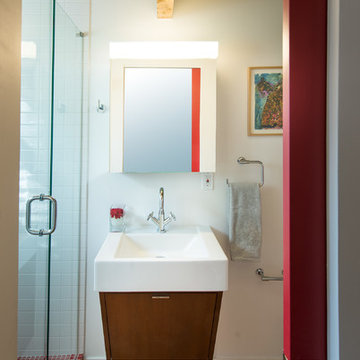
Bringing the home back to its original roots, Mid-Century Modern details were incorporated throughout focusing on custom and specialized millwork and cabinetry.
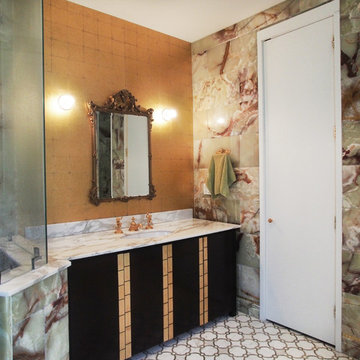
This mid-century custom home had always intrigued me, so I was thrilled when asked by the homeowners to help to renovate their kitchen, master bath as well as three other bathrooms. Having a true sense of the home's essence and history, they were not afraid to use exotic and precious finishes to highlight its uniqueness. All doorknob sets and faucet sets are by Sherle Wagner and carefully selected by the homeowners to be unique to each space.
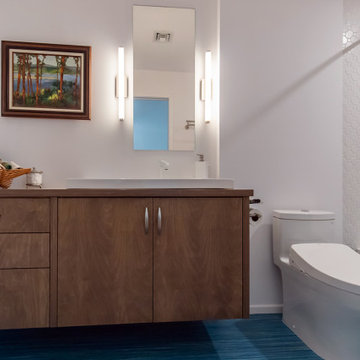
The floating vanity cabinetry has the same design features as the Kitchen cabinetry, with the exposed edge graining.
Inspiration pour une salle de bain vintage en bois brun de taille moyenne avec un placard à porte plane, une baignoire en alcôve, un combiné douche/baignoire, WC à poser, un carrelage blanc, des carreaux de porcelaine, un mur blanc, un sol en linoléum, un lavabo posé, un plan de toilette en bois, un sol turquoise, une cabine de douche avec un rideau, meuble simple vasque et meuble-lavabo suspendu.
Inspiration pour une salle de bain vintage en bois brun de taille moyenne avec un placard à porte plane, une baignoire en alcôve, un combiné douche/baignoire, WC à poser, un carrelage blanc, des carreaux de porcelaine, un mur blanc, un sol en linoléum, un lavabo posé, un plan de toilette en bois, un sol turquoise, une cabine de douche avec un rideau, meuble simple vasque et meuble-lavabo suspendu.
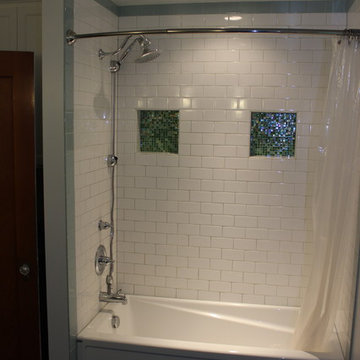
Fresh and clean and soffits removed!
Aménagement d'une petite salle de bain rétro avec un placard à porte shaker, des portes de placard blanches, une baignoire en alcôve, un combiné douche/baignoire, WC à poser, un carrelage vert, un carrelage en pâte de verre, un mur gris et un sol en linoléum.
Aménagement d'une petite salle de bain rétro avec un placard à porte shaker, des portes de placard blanches, une baignoire en alcôve, un combiné douche/baignoire, WC à poser, un carrelage vert, un carrelage en pâte de verre, un mur gris et un sol en linoléum.
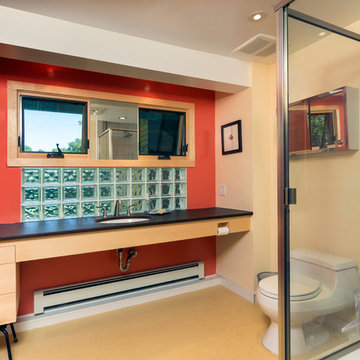
Photography Gary Lister
* Mod bathroom with glass block and bright orange wall color.
Idée de décoration pour une salle de bain principale vintage en bois clair de taille moyenne avec un lavabo encastré, un placard à porte plane, un plan de toilette en quartz modifié, une douche d'angle, WC à poser, un carrelage marron, des carreaux de céramique, un mur orange et un sol en linoléum.
Idée de décoration pour une salle de bain principale vintage en bois clair de taille moyenne avec un lavabo encastré, un placard à porte plane, un plan de toilette en quartz modifié, une douche d'angle, WC à poser, un carrelage marron, des carreaux de céramique, un mur orange et un sol en linoléum.
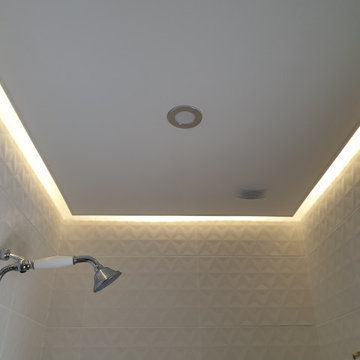
Salle de bain au style rétro mais au technologie de maintenant.
Eclairage indirect led, robinet mural encastré, plan vasque en terrazzo
Cette photo montre une petite salle de bain principale rétro avec une baignoire indépendante, un combiné douche/baignoire, WC suspendus, un carrelage blanc, des carreaux de céramique, un mur bleu, un sol en linoléum, une grande vasque, un plan de toilette en terrazzo, un sol bleu, un plan de toilette beige et meuble simple vasque.
Cette photo montre une petite salle de bain principale rétro avec une baignoire indépendante, un combiné douche/baignoire, WC suspendus, un carrelage blanc, des carreaux de céramique, un mur bleu, un sol en linoléum, une grande vasque, un plan de toilette en terrazzo, un sol bleu, un plan de toilette beige et meuble simple vasque.
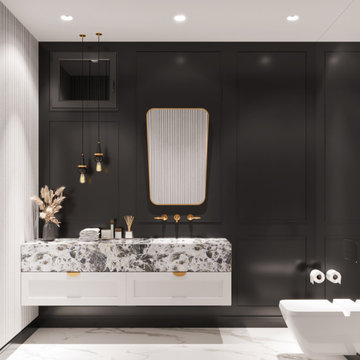
Cette image montre une salle d'eau vintage en bois de taille moyenne avec un placard en trompe-l'oeil, des portes de placard blanches, WC suspendus, un carrelage noir, un carrelage imitation parquet, un mur gris, un sol en linoléum, un lavabo intégré, un plan de toilette en marbre, un sol blanc, un plan de toilette blanc, des toilettes cachées, meuble simple vasque, meuble-lavabo encastré et un plafond décaissé.
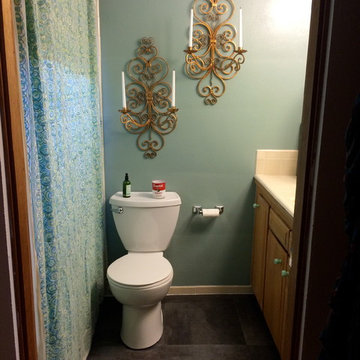
Antique gold sconces add a bit of glamour to this small bathroom. Vintage green milk glass knobs sourced locally from Earthwise, instantly upgrade the basic cabinetry. Stick down vinyl floor tiles were used to quickly modernize the space as well.
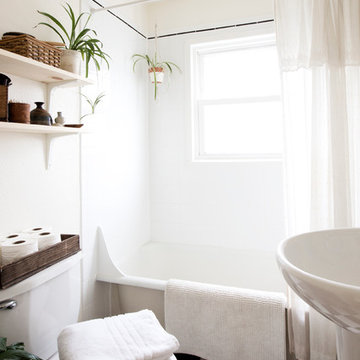
Crisp white bathroom. Photo by Jaclyn Campanaro
Idées déco pour une petite salle de bain rétro avec un lavabo de ferme, une baignoire sur pieds, un mur blanc et un sol en linoléum.
Idées déco pour une petite salle de bain rétro avec un lavabo de ferme, une baignoire sur pieds, un mur blanc et un sol en linoléum.
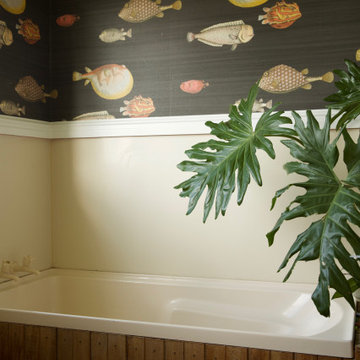
Working with original bathroom features updated with modern wallpaper
Cette photo montre une petite salle de bain rétro pour enfant avec une baignoire posée, un mur multicolore, un sol en linoléum, un plan de toilette en bois, meuble simple vasque, meuble-lavabo encastré et du papier peint.
Cette photo montre une petite salle de bain rétro pour enfant avec une baignoire posée, un mur multicolore, un sol en linoléum, un plan de toilette en bois, meuble simple vasque, meuble-lavabo encastré et du papier peint.
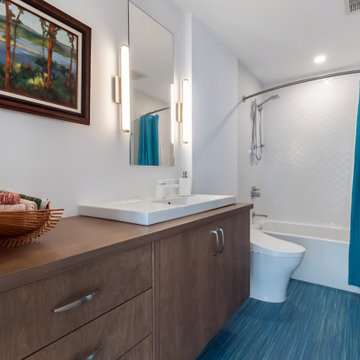
The Guest Bathroom was fully renovated, with a custom vanity and top mounted sink, new tiled bathtub and new wall sconces.
Inspiration pour une salle de bain vintage en bois brun de taille moyenne avec un placard à porte plane, une baignoire en alcôve, un combiné douche/baignoire, WC séparés, un carrelage blanc, des carreaux de porcelaine, un mur blanc, un sol en linoléum, un lavabo posé, un plan de toilette en bois, une cabine de douche avec un rideau, meuble simple vasque et meuble-lavabo suspendu.
Inspiration pour une salle de bain vintage en bois brun de taille moyenne avec un placard à porte plane, une baignoire en alcôve, un combiné douche/baignoire, WC séparés, un carrelage blanc, des carreaux de porcelaine, un mur blanc, un sol en linoléum, un lavabo posé, un plan de toilette en bois, une cabine de douche avec un rideau, meuble simple vasque et meuble-lavabo suspendu.
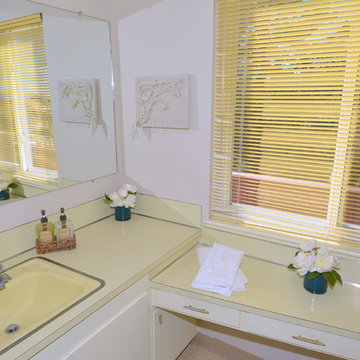
Mike Vhistadt
Inspiration pour une salle de bain principale vintage de taille moyenne avec un lavabo posé, un placard à porte plane, des portes de placard blanches, WC séparés, un carrelage beige, un mur blanc et un sol en linoléum.
Inspiration pour une salle de bain principale vintage de taille moyenne avec un lavabo posé, un placard à porte plane, des portes de placard blanches, WC séparés, un carrelage beige, un mur blanc et un sol en linoléum.
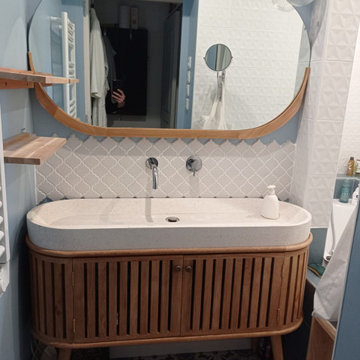
Salle de bain au style rétro mais au technologie de maintenant.
Eclairage indirect led, robinet mural encastré, plan vasque en terrazzo
Exemple d'une petite salle de bain principale rétro avec une baignoire indépendante, un combiné douche/baignoire, WC suspendus, un carrelage blanc, des carreaux de céramique, un mur bleu, un sol en linoléum, une grande vasque, un plan de toilette en terrazzo, un sol bleu, un plan de toilette beige et meuble simple vasque.
Exemple d'une petite salle de bain principale rétro avec une baignoire indépendante, un combiné douche/baignoire, WC suspendus, un carrelage blanc, des carreaux de céramique, un mur bleu, un sol en linoléum, une grande vasque, un plan de toilette en terrazzo, un sol bleu, un plan de toilette beige et meuble simple vasque.
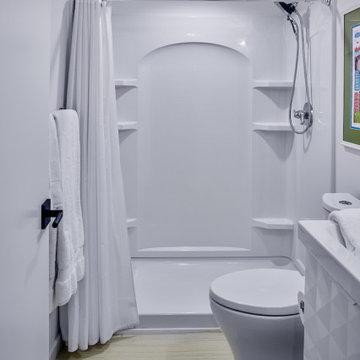
A new basement bathroom is added in the whole-home renovation. Design and construction by Meadowlark Design + Build in Ann Arbor, Michigan. Professional photography by Sean Carter.
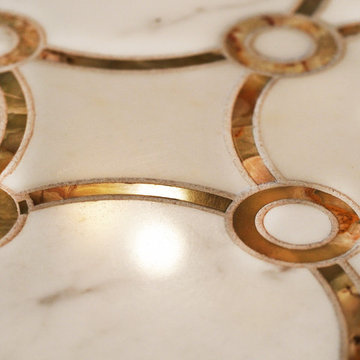
This mid-century custom home had always intrigued me, so I was thrilled when asked by the homeowners to help to renovate their kitchen, master bath as well as three other bathrooms. Having a true sense of the home's essence and history, they were not afraid to use exotic and precious finishes to highlight its uniqueness. All doorknob sets and faucet sets are by Sherle Wagner and carefully selected by the homeowners to be unique to each space.
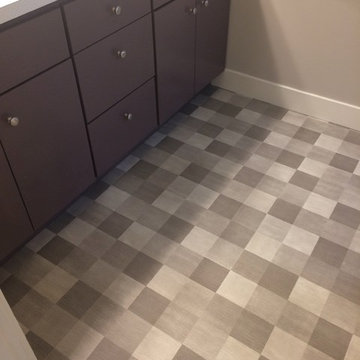
Exemple d'une salle de bain principale rétro de taille moyenne avec un placard à porte plane, des portes de placard violettes, un carrelage blanc, un mur beige, un sol en linoléum, un plan de toilette en stratifié, un sol multicolore et un plan de toilette blanc.
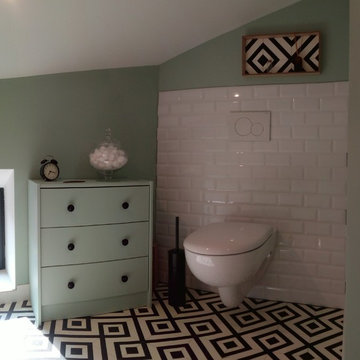
Idées déco pour une petite salle de bain rétro avec une douche à l'italienne, WC suspendus, un carrelage blanc, un carrelage métro, un mur vert, un sol en linoléum, un plan vasque et un sol blanc.
Idées déco de salles de bain rétro avec un sol en linoléum
1