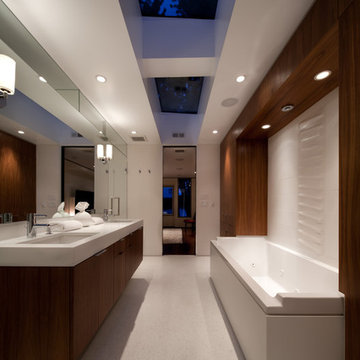Idées déco de salles de bain rétro avec une baignoire en alcôve
Trier par :
Budget
Trier par:Populaires du jour
41 - 60 sur 1 212 photos
1 sur 3
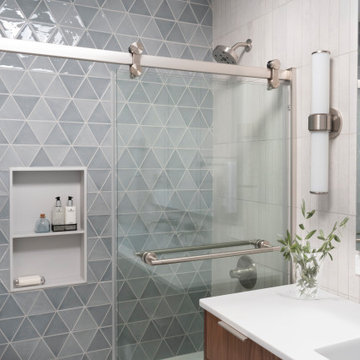
Custom mid-century modern family bath combines modern touches with timeless style.
Cette photo montre une petite salle de bain principale rétro en bois brun avec un placard à porte plane, un carrelage blanc, des carreaux de porcelaine, un mur blanc, un lavabo intégré, un plan de toilette en surface solide, une cabine de douche à porte coulissante, un plan de toilette blanc, meuble double vasque, meuble-lavabo sur pied, une baignoire en alcôve et un combiné douche/baignoire.
Cette photo montre une petite salle de bain principale rétro en bois brun avec un placard à porte plane, un carrelage blanc, des carreaux de porcelaine, un mur blanc, un lavabo intégré, un plan de toilette en surface solide, une cabine de douche à porte coulissante, un plan de toilette blanc, meuble double vasque, meuble-lavabo sur pied, une baignoire en alcôve et un combiné douche/baignoire.
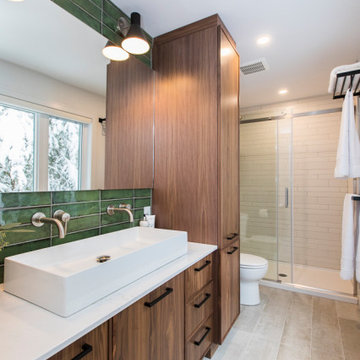
Exemple d'une douche en alcôve principale rétro en bois brun de taille moyenne avec un placard à porte shaker, une baignoire en alcôve, WC séparés, un carrelage blanc, des carreaux de céramique, un mur blanc, un sol en carrelage de porcelaine, une vasque, un plan de toilette en quartz modifié, un sol gris, une cabine de douche à porte coulissante, un plan de toilette blanc, une niche, meuble simple vasque et meuble-lavabo encastré.
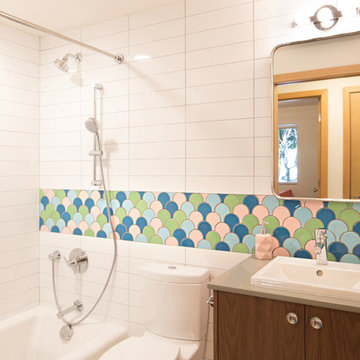
Winner of the 2018 Tour of Homes Best Remodel, this whole house re-design of a 1963 Bennet & Johnson mid-century raised ranch home is a beautiful example of the magic we can weave through the application of more sustainable modern design principles to existing spaces.
We worked closely with our client on extensive updates to create a modernized MCM gem.
Extensive alterations include:
- a completely redesigned floor plan to promote a more intuitive flow throughout
- vaulted the ceilings over the great room to create an amazing entrance and feeling of inspired openness
- redesigned entry and driveway to be more inviting and welcoming as well as to experientially set the mid-century modern stage
- the removal of a visually disruptive load bearing central wall and chimney system that formerly partitioned the homes’ entry, dining, kitchen and living rooms from each other
- added clerestory windows above the new kitchen to accentuate the new vaulted ceiling line and create a greater visual continuation of indoor to outdoor space
- drastically increased the access to natural light by increasing window sizes and opening up the floor plan
- placed natural wood elements throughout to provide a calming palette and cohesive Pacific Northwest feel
- incorporated Universal Design principles to make the home Aging In Place ready with wide hallways and accessible spaces, including single-floor living if needed
- moved and completely redesigned the stairway to work for the home’s occupants and be a part of the cohesive design aesthetic
- mixed custom tile layouts with more traditional tiling to create fun and playful visual experiences
- custom designed and sourced MCM specific elements such as the entry screen, cabinetry and lighting
- development of the downstairs for potential future use by an assisted living caretaker
- energy efficiency upgrades seamlessly woven in with much improved insulation, ductless mini splits and solar gain
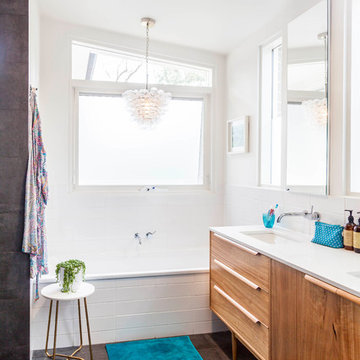
Luxury finishes in the ensuite meet the midcentury modern brief. The bespoke vanity features handmade handles/pulls and a unique pendant light hangs over the bath.
Photographer: Matthew Forbes

Download our free ebook, Creating the Ideal Kitchen. DOWNLOAD NOW
Designed by: Susan Klimala, CKD, CBD
Photography by: Michael Kaskel
For more information on kitchen, bath and interior design ideas go to: www.kitchenstudio-ge.com

This 1956 John Calder Mackay home had been poorly renovated in years past. We kept the 1400 sqft footprint of the home, but re-oriented and re-imagined the bland white kitchen to a midcentury olive green kitchen that opened up the sight lines to the wall of glass facing the rear yard. We chose materials that felt authentic and appropriate for the house: handmade glazed ceramics, bricks inspired by the California coast, natural white oaks heavy in grain, and honed marbles in complementary hues to the earth tones we peppered throughout the hard and soft finishes. This project was featured in the Wall Street Journal in April 2022.
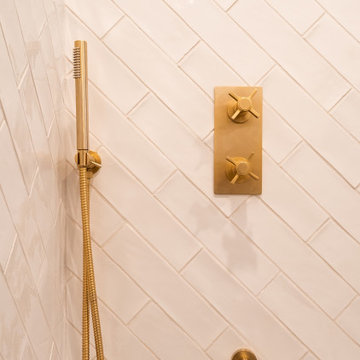
This client has been a client with EdenLA since 2010, and this is one of the projects we have done with them through the years. We are in planning phases now of a historical Spanish stunner in Hancock Park, but more on that later. This home reflected our awesome clients' affinity for the modern. A slight sprucing turned into a full renovation complete with additions of this mid century modern house that was more fitting for their growing family. Working with this client is always truly collaborative and we enjoy the end results immensely. The custom gallery wall in this house was super fun to create and we love the faith our clients place in us.
__
Design by Eden LA Interiors
Photo by Kim Pritchard Photography
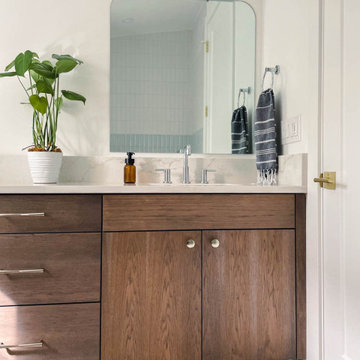
This mid-century modern bath features a custom hickory vanity with legs, color blocking tile, original 70's light fixtures, and terrazzo inspired floors.
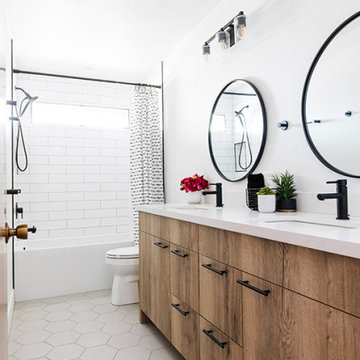
Exemple d'une salle de bain rétro avec un placard à porte plane, une baignoire en alcôve, un combiné douche/baignoire, un carrelage blanc, des carreaux de céramique, un mur blanc, un sol en carrelage de porcelaine, un lavabo encastré, un plan de toilette en marbre, un sol gris, une cabine de douche avec un rideau, un plan de toilette blanc, meuble double vasque et meuble-lavabo sur pied.

My client's mother had a love for all things 60's, 70's & 80's. Her home was overflowing with original pieces in every corner, on every wall and in every nook and cranny. It was a crazy mish mosh of pieces and styles. When my clients decided to sell their parent's beloved home the task of making the craziness look welcoming seemed overwhelming but I knew that it was not only do-able but also had the potential to look absolutely amazing.
We did a massive, and when I say massive, I mean MASSIVE, decluttering including an estate sale, many donation runs and haulers. Then it was time to use the special pieces I had reserved, along with modern new ones, some repairs and fresh paint here and there to revive this special gem in Willow Glen, CA for a new home owner to love.
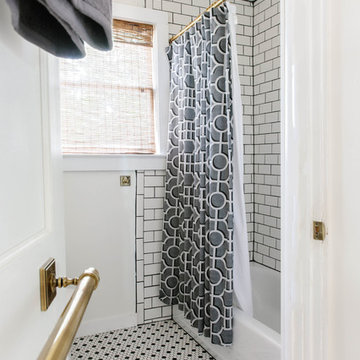
Fully renovated bathroom with black and white tile. Photo credit: Laura Sumrak.
Idée de décoration pour une petite salle de bain principale vintage avec une baignoire en alcôve, un combiné douche/baignoire, WC à poser, un carrelage noir et blanc, des carreaux de céramique, un mur blanc, un sol en carrelage de céramique, un lavabo de ferme, un sol blanc et une cabine de douche avec un rideau.
Idée de décoration pour une petite salle de bain principale vintage avec une baignoire en alcôve, un combiné douche/baignoire, WC à poser, un carrelage noir et blanc, des carreaux de céramique, un mur blanc, un sol en carrelage de céramique, un lavabo de ferme, un sol blanc et une cabine de douche avec un rideau.
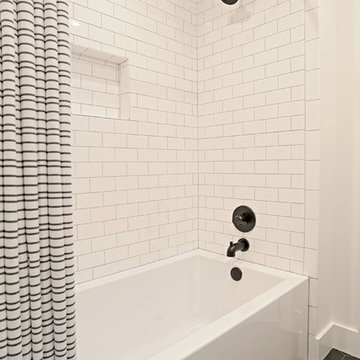
Subway tile lines this shower/tub combination, accented with black matte shower fixtures.
Cette image montre une salle de bain vintage en bois brun de taille moyenne pour enfant avec un placard à porte plane, une baignoire en alcôve, un combiné douche/baignoire, WC séparés, un carrelage blanc, des carreaux de céramique, un mur blanc, un sol en carrelage de porcelaine, un lavabo encastré, un plan de toilette en quartz modifié, un sol noir, une cabine de douche avec un rideau, un plan de toilette blanc, meuble double vasque et meuble-lavabo sur pied.
Cette image montre une salle de bain vintage en bois brun de taille moyenne pour enfant avec un placard à porte plane, une baignoire en alcôve, un combiné douche/baignoire, WC séparés, un carrelage blanc, des carreaux de céramique, un mur blanc, un sol en carrelage de porcelaine, un lavabo encastré, un plan de toilette en quartz modifié, un sol noir, une cabine de douche avec un rideau, un plan de toilette blanc, meuble double vasque et meuble-lavabo sur pied.
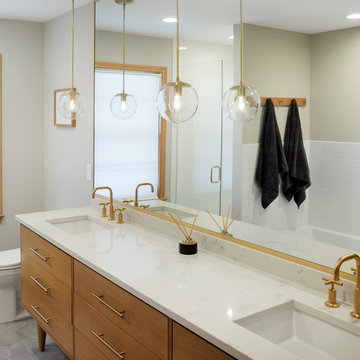
Spacecrafting
Réalisation d'une douche en alcôve principale vintage en bois brun de taille moyenne avec un placard en trompe-l'oeil, une baignoire en alcôve, WC à poser, un carrelage blanc, un carrelage métro, un mur gris, un sol en carrelage de porcelaine, un lavabo encastré, un plan de toilette en quartz modifié, un sol gris et une cabine de douche à porte battante.
Réalisation d'une douche en alcôve principale vintage en bois brun de taille moyenne avec un placard en trompe-l'oeil, une baignoire en alcôve, WC à poser, un carrelage blanc, un carrelage métro, un mur gris, un sol en carrelage de porcelaine, un lavabo encastré, un plan de toilette en quartz modifié, un sol gris et une cabine de douche à porte battante.
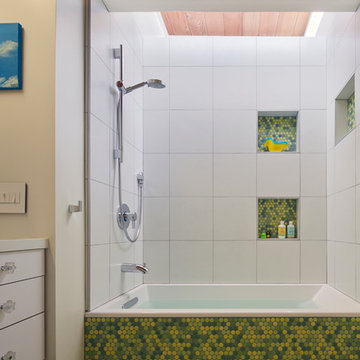
Photography by Bruce Damonte
Idées déco pour une salle de bain rétro avec un placard à porte plane, des portes de placard blanches, une baignoire en alcôve, un combiné douche/baignoire, un carrelage vert, mosaïque, un mur beige et un sol en carrelage de terre cuite.
Idées déco pour une salle de bain rétro avec un placard à porte plane, des portes de placard blanches, une baignoire en alcôve, un combiné douche/baignoire, un carrelage vert, mosaïque, un mur beige et un sol en carrelage de terre cuite.

The client wanted an all new bathroom with a few luxuries like a soaking tub, radiant heat flooring, double sinks (in a tight space) and heated towel bar with a completely different aesthetic than their existing bathroom.
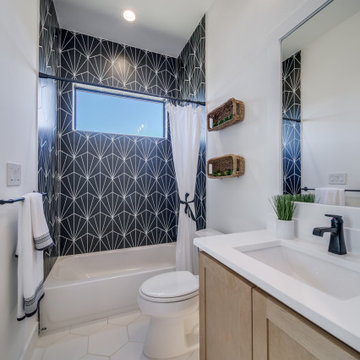
Exemple d'une grande salle de bain rétro en bois clair pour enfant avec un placard à porte shaker, une baignoire en alcôve, des carreaux de porcelaine, un plan de toilette en quartz modifié, un plan de toilette blanc, meuble double vasque et meuble-lavabo suspendu.
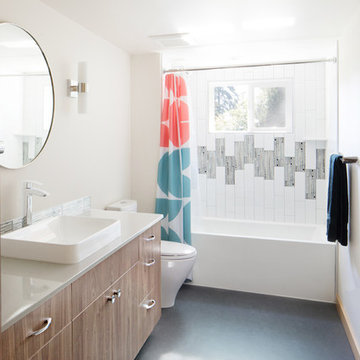
Warm and bright bathroom.
-photos by Poppi Photography
Idée de décoration pour une salle de bain vintage avec un placard à porte plane, des portes de placard marrons, une baignoire en alcôve, un combiné douche/baignoire, un carrelage noir et blanc, un mur blanc, une vasque, un sol gris, une cabine de douche avec un rideau et un plan de toilette blanc.
Idée de décoration pour une salle de bain vintage avec un placard à porte plane, des portes de placard marrons, une baignoire en alcôve, un combiné douche/baignoire, un carrelage noir et blanc, un mur blanc, une vasque, un sol gris, une cabine de douche avec un rideau et un plan de toilette blanc.
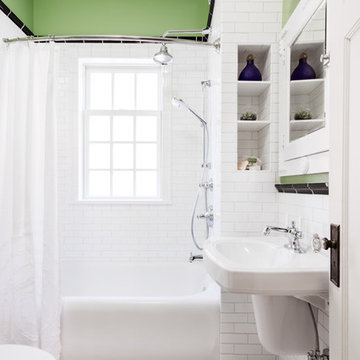
Thomas Grady Photography
Cette image montre une petite salle de bain vintage avec un lavabo suspendu, une baignoire en alcôve, un combiné douche/baignoire, WC séparés, un carrelage blanc, des carreaux de céramique, un mur vert et un sol en carrelage de terre cuite.
Cette image montre une petite salle de bain vintage avec un lavabo suspendu, une baignoire en alcôve, un combiné douche/baignoire, WC séparés, un carrelage blanc, des carreaux de céramique, un mur vert et un sol en carrelage de terre cuite.

Kids bath with transom window to hallway that has light to share.
Inspiration pour une salle de bain vintage en bois brun de taille moyenne pour enfant avec une baignoire en alcôve, une douche à l'italienne, WC séparés, un carrelage multicolore, des carreaux de céramique, un mur blanc, un sol en terrazzo, un lavabo encastré, un plan de toilette en quartz modifié, un sol blanc, une cabine de douche à porte battante, un plan de toilette blanc, meuble simple vasque, meuble-lavabo suspendu, un plafond voûté et un placard à porte plane.
Inspiration pour une salle de bain vintage en bois brun de taille moyenne pour enfant avec une baignoire en alcôve, une douche à l'italienne, WC séparés, un carrelage multicolore, des carreaux de céramique, un mur blanc, un sol en terrazzo, un lavabo encastré, un plan de toilette en quartz modifié, un sol blanc, une cabine de douche à porte battante, un plan de toilette blanc, meuble simple vasque, meuble-lavabo suspendu, un plafond voûté et un placard à porte plane.
Idées déco de salles de bain rétro avec une baignoire en alcôve
3
