Idées déco de salles de bain rétro avec une cabine de douche à porte coulissante
Trier par :
Budget
Trier par:Populaires du jour
161 - 180 sur 724 photos
1 sur 3
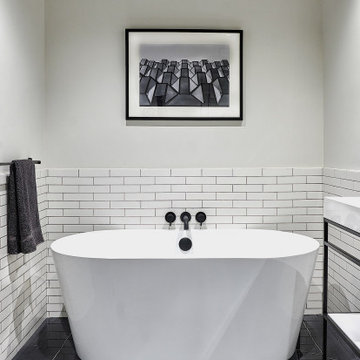
Monochrome ensuite bathroom with black marble floor, white wall metro tiles, black ceiling and black fittings
Réalisation d'une salle de bain vintage de taille moyenne pour enfant avec un placard en trompe-l'oeil, des portes de placard noires, une baignoire indépendante, une douche d'angle, WC suspendus, un carrelage blanc, des carreaux de céramique, un mur blanc, un sol en marbre, un plan vasque, un sol noir, une cabine de douche à porte coulissante, meuble simple vasque et meuble-lavabo sur pied.
Réalisation d'une salle de bain vintage de taille moyenne pour enfant avec un placard en trompe-l'oeil, des portes de placard noires, une baignoire indépendante, une douche d'angle, WC suspendus, un carrelage blanc, des carreaux de céramique, un mur blanc, un sol en marbre, un plan vasque, un sol noir, une cabine de douche à porte coulissante, meuble simple vasque et meuble-lavabo sur pied.
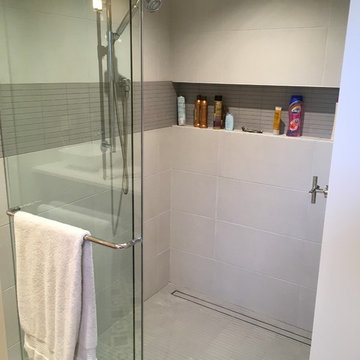
Trendy Bath with Patterned floor Tile.
Brittany at Trinity Construction in Sarasota
Wall: Florida Tile Time Snow Natural 12x24
Floor: Marca Corona Geometria
Accent/Shower Floor: Florida Tile Rhyme 1x6 mosaic
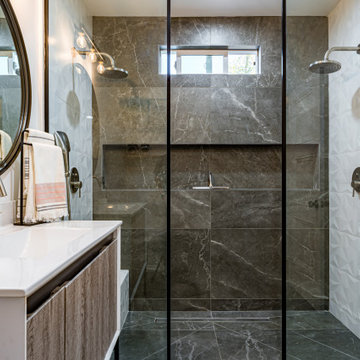
ADU luxury bathroom with two head shower and shower bench.
Aménagement d'une petite salle de bain rétro avec un placard à porte plane, des portes de placard blanches, WC à poser, un carrelage noir et blanc, des carreaux de céramique, un mur blanc, un lavabo intégré, un plan de toilette en stratifié, une cabine de douche à porte coulissante, un plan de toilette blanc, meuble simple vasque, meuble-lavabo encastré, un sol en carrelage de céramique, un sol gris, un banc de douche et du lambris.
Aménagement d'une petite salle de bain rétro avec un placard à porte plane, des portes de placard blanches, WC à poser, un carrelage noir et blanc, des carreaux de céramique, un mur blanc, un lavabo intégré, un plan de toilette en stratifié, une cabine de douche à porte coulissante, un plan de toilette blanc, meuble simple vasque, meuble-lavabo encastré, un sol en carrelage de céramique, un sol gris, un banc de douche et du lambris.
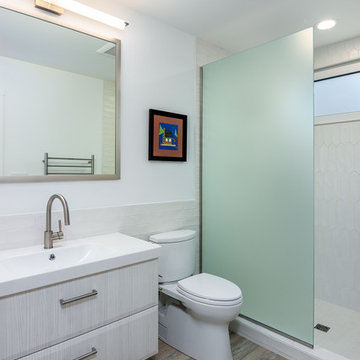
Here is an architecturally built house from the early 1970's which was brought into the new century during this complete home remodel by opening up the main living space with two small additions off the back of the house creating a seamless exterior wall, dropping the floor to one level throughout, exposing the post an beam supports, creating main level on-suite, den/office space, refurbishing the existing powder room, adding a butlers pantry, creating an over sized kitchen with 17' island, refurbishing the existing bedrooms and creating a new master bedroom floor plan with walk in closet, adding an upstairs bonus room off an existing porch, remodeling the existing guest bathroom, and creating an in-law suite out of the existing workshop and garden tool room.
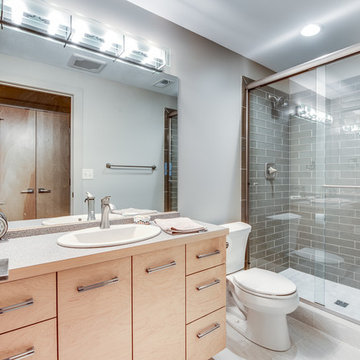
Guest bath with porcelain floor tile and glass wall tile
Photo by Sarah Terranova
Idées déco pour une salle de bain rétro en bois clair de taille moyenne avec un placard à porte plane, WC séparés, un carrelage beige, un carrelage en pâte de verre, un mur gris, un sol en carrelage de porcelaine, un lavabo posé, un plan de toilette en stratifié, un sol gris, une cabine de douche à porte coulissante et un plan de toilette marron.
Idées déco pour une salle de bain rétro en bois clair de taille moyenne avec un placard à porte plane, WC séparés, un carrelage beige, un carrelage en pâte de verre, un mur gris, un sol en carrelage de porcelaine, un lavabo posé, un plan de toilette en stratifié, un sol gris, une cabine de douche à porte coulissante et un plan de toilette marron.
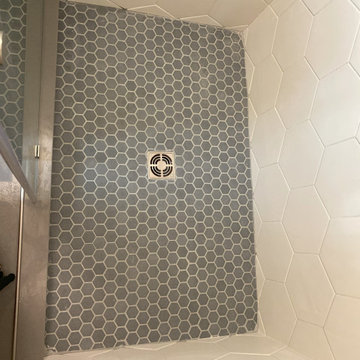
This bathroom was original to the house. We wanted to create a mid century modern feel so we knocked down the wall between the vanity and the shower and replaced it with a glass door. To make the space feel larger we extend the hexagon tiles from the bathroom all along the back wall. Shelves were added to increase storage space and of course all materials, fixtures and cabinets were updated.
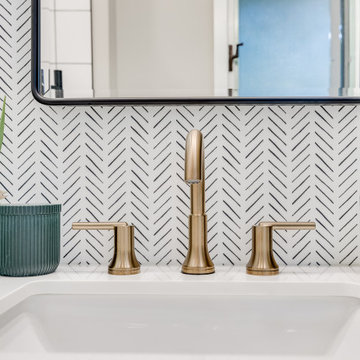
This may be a tiny master bathroom but we made an impact with this mid-century modern design! Featuring black penny round flooring, a simple white shower tile surround, black and white chevron wallpaper, simple black and gold fixtures, and finally a two-tone vanity.
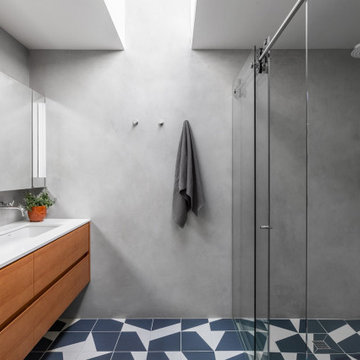
An original Sandy Cohen design mid-century house in Laurelhurst neighborhood in Seattle. The house was originally built for illustrator Irwin Caplan, known for the "Famous Last Words" comic strip in the Saturday Evening Post. The residence was recently bought from Caplan’s estate by new owners, who found that it ultimately needed both cosmetic and functional upgrades. A renovation led by SHED lightly reorganized the interior so that the home’s midcentury character can shine.
LEICHT cabinet in frosty white c-channel in alum color. Wrap in custom VG Fir panel.
DWELL Magazine article
DeZeen article
Design by SHED Architecture & Design
Photography by: Rafael Soldi

Aménagement d'une petite salle d'eau rétro avec un placard à porte plane, des portes de placard blanches, une douche à l'italienne, WC séparés, un carrelage noir et blanc, des carreaux de céramique, un mur blanc, un sol en terrazzo, une vasque, un plan de toilette en bois, un sol multicolore, une cabine de douche à porte coulissante, un plan de toilette marron, une niche, meuble simple vasque et meuble-lavabo suspendu.
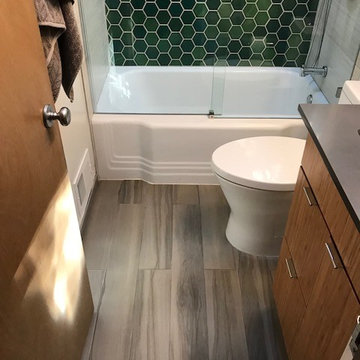
Inspiration pour une salle d'eau vintage en bois brun de taille moyenne avec un placard à porte plane, une baignoire en alcôve, un combiné douche/baignoire, WC à poser, un carrelage vert, un carrelage en pâte de verre, un mur gris, un lavabo encastré, un plan de toilette en surface solide, un sol marron, une cabine de douche à porte coulissante et un plan de toilette noir.
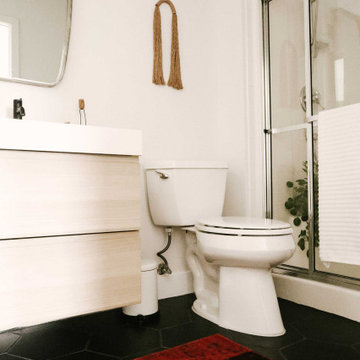
This year might just be the year of the bathrooms. Since January, I have been working on six different bathroom projects. They range from full to partial renovation projects. I recently finished the design plans for the three bathrooms at the #themanchesterflip. I have also worked on a very cool master bathroom design project that has been approved and the work is scheduled to start by March. And then, there were the two fulls baths from #clientkoko that are now completed. Today I am happy to share the first one of them.
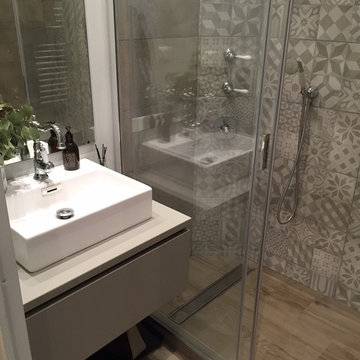
Pertosa design
Aménagement d'une petite salle d'eau rétro avec une douche à l'italienne, un carrelage gris, des carreaux de béton, un mur gris, un sol en carrelage de céramique, un lavabo posé, un sol marron et une cabine de douche à porte coulissante.
Aménagement d'une petite salle d'eau rétro avec une douche à l'italienne, un carrelage gris, des carreaux de béton, un mur gris, un sol en carrelage de céramique, un lavabo posé, un sol marron et une cabine de douche à porte coulissante.
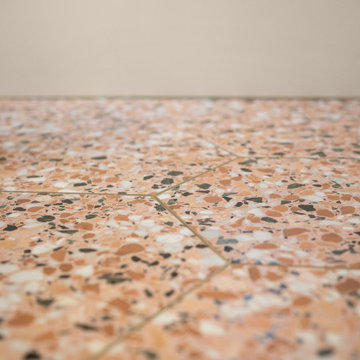
Aménagement d'une salle d'eau rétro en bois brun avec une baignoire posée, un combiné douche/baignoire, WC à poser, un carrelage rose, des carreaux de porcelaine, un mur multicolore, un sol en carrelage de porcelaine, un lavabo posé, un plan de toilette en quartz, un sol multicolore, une cabine de douche à porte coulissante, un plan de toilette blanc, meuble simple vasque et meuble-lavabo encastré.
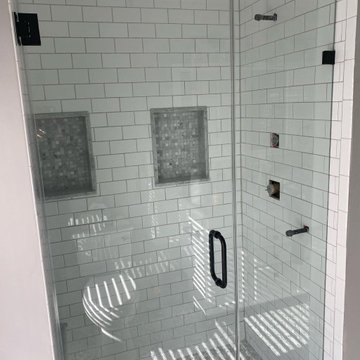
Réalisation d'une salle de bain principale vintage de taille moyenne avec un placard à porte persienne, des portes de placard blanches, une douche ouverte, WC séparés, un carrelage blanc, des carreaux de céramique, un lavabo posé, un plan de toilette en quartz, une cabine de douche à porte coulissante, un plan de toilette blanc, meuble double vasque et meuble-lavabo encastré.
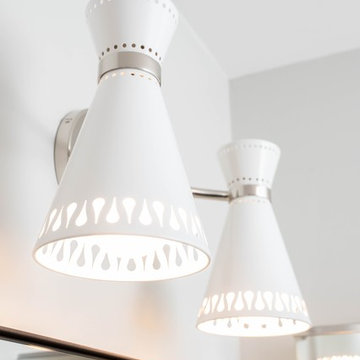
This midcentury inspired bathroom features tile wainscoting with a glass accent, a custom walnut floating vanity, hexagon tile flooring, wood plank tile in a herringbone pattern in the shower and matte black finishes for the plumbing fixtures and hardware.
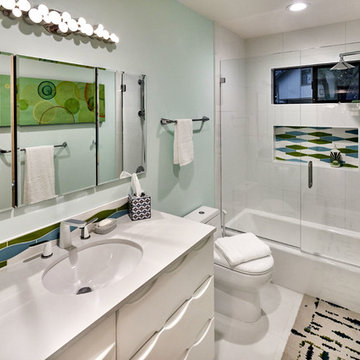
Aménagement d'une salle d'eau rétro de taille moyenne avec un placard à porte plane, des portes de placard blanches, une baignoire en alcôve, un combiné douche/baignoire, WC à poser, un carrelage blanc, des carreaux de céramique, un mur bleu, un lavabo encastré, un plan de toilette en quartz, un sol blanc et une cabine de douche à porte coulissante.
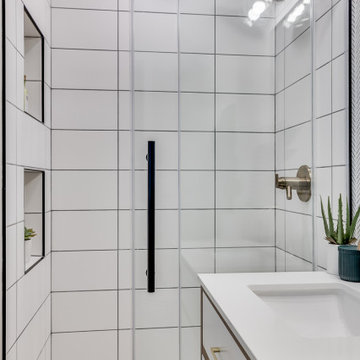
This may be a tiny master bathroom but we made an impact with this mid-century modern design! Featuring black penny round flooring, a simple white shower tile surround, black and white chevron wallpaper, simple black and gold fixtures, and finally a two-tone vanity.
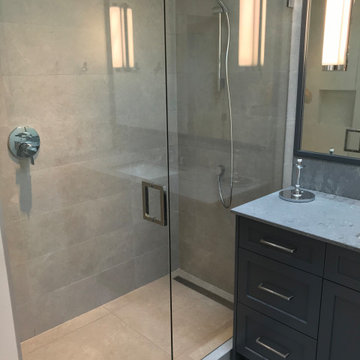
Mitered shower curb leading into a 24x24 large format matte porcelain that perfectly matches into a 24inch linear drain. A mitered niche resides on the back wall, encased in 12x24 inch wall tile of a slightly different hue of gray
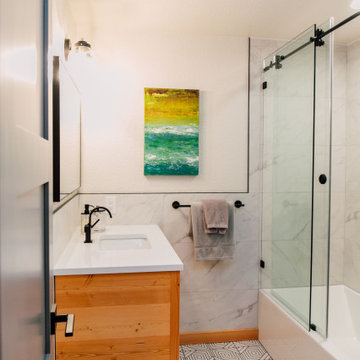
Idée de décoration pour une petite salle de bain vintage avec un placard à porte plane, des portes de placard marrons, une baignoire en alcôve, un combiné douche/baignoire, WC séparés, un carrelage blanc, des carreaux de porcelaine, un mur blanc, un sol en carrelage de céramique, un lavabo encastré, un plan de toilette en quartz modifié, un sol noir, une cabine de douche à porte coulissante, un plan de toilette blanc, une niche, meuble simple vasque et meuble-lavabo sur pied.
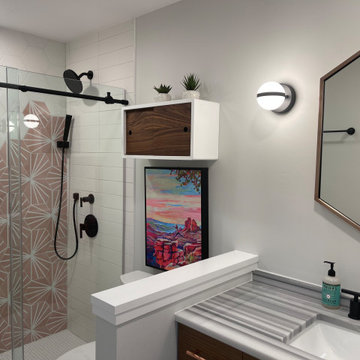
Hall Bath Vanity and Shower
Exemple d'une petite douche en alcôve rétro en bois brun pour enfant avec un placard à porte plane, WC séparés, un carrelage rose, des carreaux de béton, un mur gris, un sol en carrelage de porcelaine, un lavabo encastré, un plan de toilette en marbre, un sol blanc, une cabine de douche à porte coulissante, un plan de toilette gris, une niche, meuble simple vasque et meuble-lavabo encastré.
Exemple d'une petite douche en alcôve rétro en bois brun pour enfant avec un placard à porte plane, WC séparés, un carrelage rose, des carreaux de béton, un mur gris, un sol en carrelage de porcelaine, un lavabo encastré, un plan de toilette en marbre, un sol blanc, une cabine de douche à porte coulissante, un plan de toilette gris, une niche, meuble simple vasque et meuble-lavabo encastré.
Idées déco de salles de bain rétro avec une cabine de douche à porte coulissante
9