Idées déco de salles de bain rétro avec une douche double
Trier par :
Budget
Trier par:Populaires du jour
141 - 160 sur 412 photos
1 sur 3
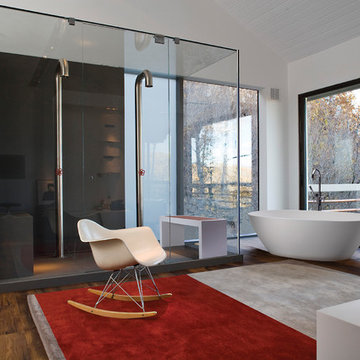
Cette image montre une salle de bain principale vintage de taille moyenne avec un placard à porte plane, des portes de placard blanches, une baignoire indépendante, une douche double, un carrelage noir et blanc, un mur blanc, parquet foncé et un plan de toilette en quartz modifié.
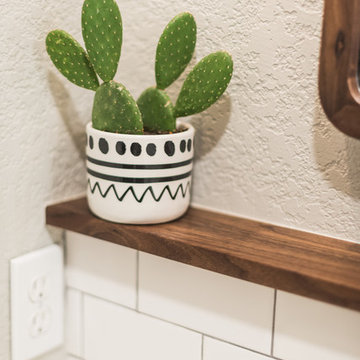
Darby Kate Photography
Idée de décoration pour une petite salle de bain principale vintage en bois foncé avec un placard à porte plane, une douche double, un carrelage blanc, des carreaux de céramique, un mur gris, carreaux de ciment au sol, un lavabo encastré, un plan de toilette en marbre, un sol multicolore et une cabine de douche à porte coulissante.
Idée de décoration pour une petite salle de bain principale vintage en bois foncé avec un placard à porte plane, une douche double, un carrelage blanc, des carreaux de céramique, un mur gris, carreaux de ciment au sol, un lavabo encastré, un plan de toilette en marbre, un sol multicolore et une cabine de douche à porte coulissante.
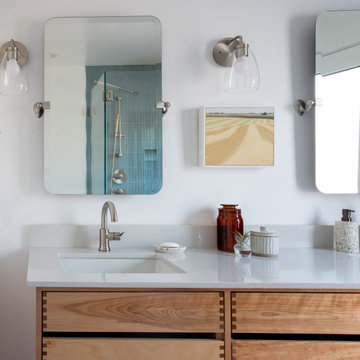
Cette photo montre une salle de bain principale rétro en bois clair de taille moyenne avec un placard à porte affleurante, une douche double, WC à poser, un carrelage blanc, un carrelage en pâte de verre, un mur blanc, un sol en carrelage de porcelaine, un lavabo posé, un plan de toilette en quartz modifié, un sol gris, une cabine de douche à porte battante, un plan de toilette blanc, meuble double vasque et meuble-lavabo suspendu.
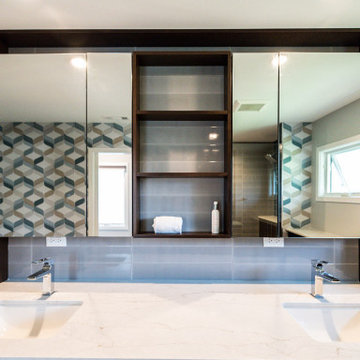
texture, pattern, and movement describe this bathroom wallpaper which accents two of the interior walls
Cette image montre une grande salle de bain principale vintage en bois foncé avec un placard à porte plane, une douche double, WC à poser, un carrelage bleu, des carreaux de porcelaine, un mur multicolore, un sol en carrelage de porcelaine, un lavabo encastré, un plan de toilette en quartz modifié, un sol gris, une cabine de douche à porte battante, un plan de toilette blanc, des toilettes cachées, meuble double vasque, meuble-lavabo suspendu et du papier peint.
Cette image montre une grande salle de bain principale vintage en bois foncé avec un placard à porte plane, une douche double, WC à poser, un carrelage bleu, des carreaux de porcelaine, un mur multicolore, un sol en carrelage de porcelaine, un lavabo encastré, un plan de toilette en quartz modifié, un sol gris, une cabine de douche à porte battante, un plan de toilette blanc, des toilettes cachées, meuble double vasque, meuble-lavabo suspendu et du papier peint.
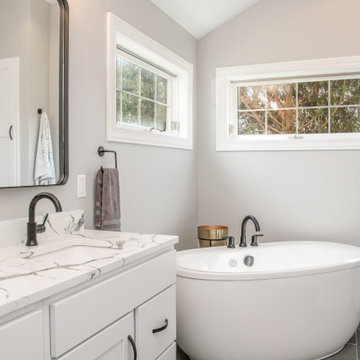
Primary bathroom that feels both relaxing and clean. This black and white bathrooms includes his and hers handshowers, sinks, Kohler Bathing experiences, all glass shower enclosure, Nu-heat heated tile floors and Delta Trinsic fixtures in matte black
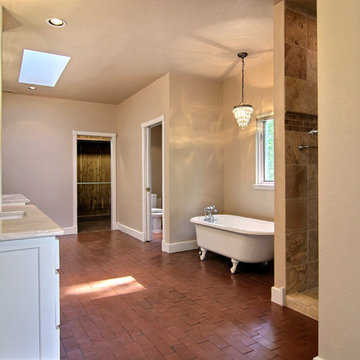
Removed all of the existing flooring, tile, carpet, shower and vanity area. Re-built shower to a 5 x 7 walk-in with travertine tile and accents with Kohler fixtures. Re-installed claw foot tub from guest bath. We built new cabinetry with self-closing hinges. The owner found a beautfiul creama marfil solid surface marble which we used through-out all the tops in this space. The homeowners had a great idea about a coffee bar off the master bedroom to make it a truly delightful master suite.

This project was done in historical house from the 1920's and we tried to keep the mid central style with vintage vanity, single sink faucet that coming out from the wall, the same for the rain fall shower head valves. the shower was wide enough to have two showers, one on each side with two shampoo niches. we had enough space to add free standing tub with vintage style faucet and sprayer.
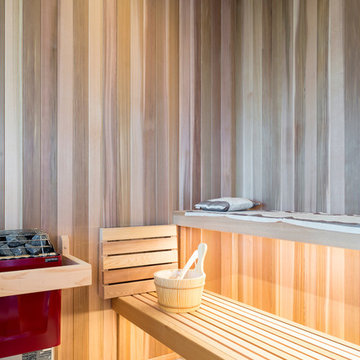
Aménagement d'une très grande salle de bain principale rétro avec une baignoire indépendante, une douche double, un mur marron, un sol en carrelage de porcelaine, un sol gris et une cabine de douche à porte battante.
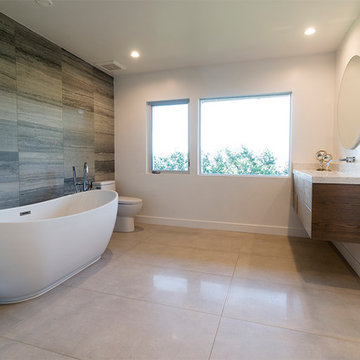
Inspiration pour une grande salle de bain principale vintage avec un placard à porte plane, une baignoire indépendante, une douche double, WC à poser, un carrelage gris, un carrelage de pierre, un mur blanc, un sol en carrelage de céramique, un lavabo encastré, un plan de toilette en quartz modifié, un sol gris, une cabine de douche à porte battante et un plan de toilette blanc.
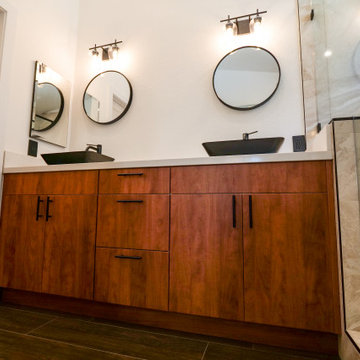
Idée de décoration pour une salle de bain principale vintage en bois brun de taille moyenne avec un placard à porte plane, une baignoire posée, une douche double, WC à poser, un carrelage blanc, des carreaux de porcelaine, un mur blanc, un sol en carrelage de porcelaine, une vasque, un plan de toilette en quartz, un sol marron, une cabine de douche à porte battante, un plan de toilette blanc, une niche, meuble double vasque et meuble-lavabo encastré.
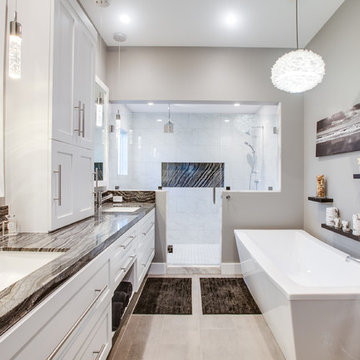
Cette photo montre une salle de bain principale rétro avec un placard à porte plane, des portes de placard blanches, une baignoire indépendante, une douche double, WC à poser, un carrelage multicolore, du carrelage en marbre, un mur blanc, un lavabo posé, un plan de toilette en marbre, un sol gris et une cabine de douche à porte battante.
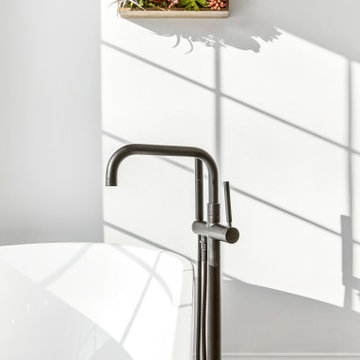
Calm and serene master with steam shower and double shower head. Low sheen walnut cabinets add warmth and color
Idée de décoration pour une grande salle de bain principale vintage en bois brun avec un placard en trompe-l'oeil, une baignoire indépendante, une douche double, WC à poser, un carrelage gris, du carrelage en marbre, un mur gris, un sol en marbre, un lavabo encastré, un plan de toilette en quartz modifié, un sol gris, une cabine de douche à porte battante, un plan de toilette blanc, un banc de douche, meuble double vasque et meuble-lavabo encastré.
Idée de décoration pour une grande salle de bain principale vintage en bois brun avec un placard en trompe-l'oeil, une baignoire indépendante, une douche double, WC à poser, un carrelage gris, du carrelage en marbre, un mur gris, un sol en marbre, un lavabo encastré, un plan de toilette en quartz modifié, un sol gris, une cabine de douche à porte battante, un plan de toilette blanc, un banc de douche, meuble double vasque et meuble-lavabo encastré.
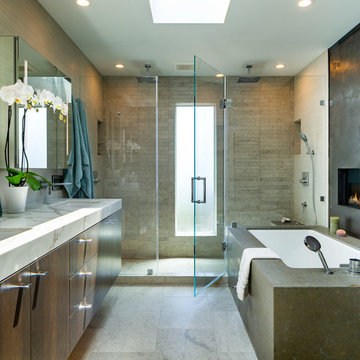
Cette photo montre une salle de bain principale rétro en bois foncé avec un placard à porte plane, une douche double, WC séparés, un carrelage beige, du carrelage en marbre, un mur beige, un sol en marbre, un lavabo encastré, un plan de toilette en marbre, un sol beige, une cabine de douche à porte battante et un plan de toilette blanc.
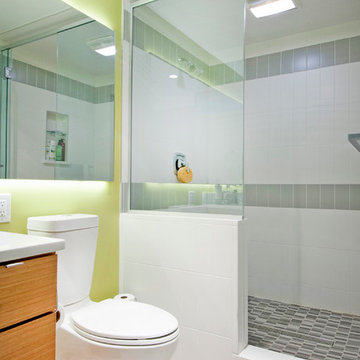
Horizontal Bamboo Veneer -flat panel -full overlay vanity cabinetry, Quartz counter top and backsplash, undermount square vanity sink, pull tab - slim profile hardware, chrome fixtures and accessories, comfort height toilet, ceramic tile shower wall and shower pan, backlit vanity mirror, Karli Moore Photography
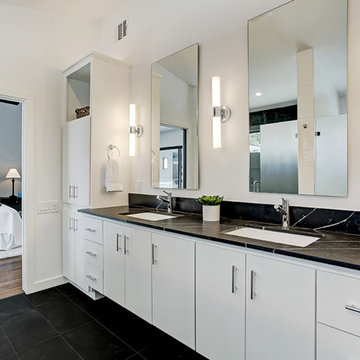
The vanity has 2 floating mirrors and 3 vanity lights. The storage units feature indirect night lighting mounted on top of the units.
TK Images
Cette image montre une salle de bain principale vintage avec un placard à porte plane, des portes de placard noires, une douche double, WC séparés, un carrelage blanc, des carreaux de céramique, un mur blanc, un sol en carrelage de porcelaine, un lavabo encastré, un plan de toilette en quartz modifié, un sol noir, une cabine de douche à porte battante et un plan de toilette noir.
Cette image montre une salle de bain principale vintage avec un placard à porte plane, des portes de placard noires, une douche double, WC séparés, un carrelage blanc, des carreaux de céramique, un mur blanc, un sol en carrelage de porcelaine, un lavabo encastré, un plan de toilette en quartz modifié, un sol noir, une cabine de douche à porte battante et un plan de toilette noir.
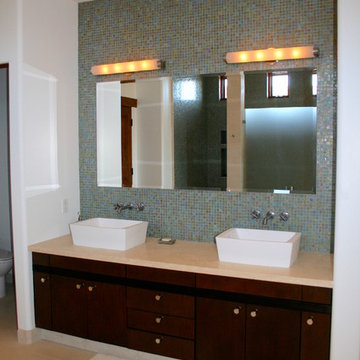
Aménagement d'une grande salle de bain principale rétro en bois foncé avec une vasque, un placard à porte plane, un plan de toilette en granite, une baignoire indépendante, une douche double, WC à poser, un carrelage bleu, mosaïque, un mur blanc et un sol en carrelage de céramique.
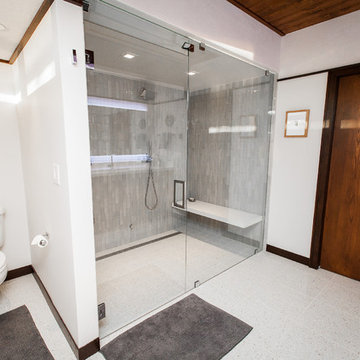
Inspiration pour une salle de bain principale vintage en bois brun avec un placard à porte plane, une douche double, un carrelage blanc, un carrelage en pâte de verre, un mur blanc, un sol en terrazzo et un plan de toilette en quartz.
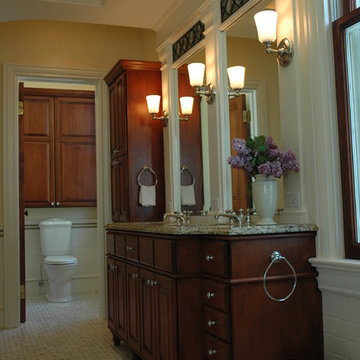
This bathroom is an upscale 'high fashion' space. The detail of the millwork, custom cabinets, ceiling vaulting, and decorative glass insets all combine to create a relaxing environment.
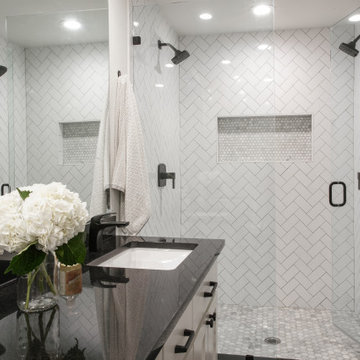
Renovated bathroom that was once both a small bathroom with a toilet room and a small master closet. We opened up the space and and moved the closet to the other side of the room (which now is the shared wall backed up to the dining room). We added a walk-in shower with with two shower heads and glass doors. We updated the tiling and the the vanity with granite countertops to complete the sleek and modern look.
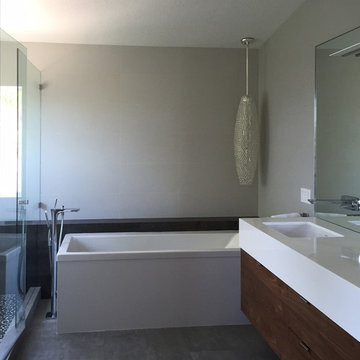
a new floor plan at this master suite renovation moved the closet access to the bedroom, allowing for a spa-like space with floating bath, custom rain shower and custom walnut cantilevered dual vanity.
Idées déco de salles de bain rétro avec une douche double
8