Idées déco de salles de bain romantiques avec un sol en carrelage de céramique
Trier par :
Budget
Trier par:Populaires du jour
1 - 20 sur 455 photos
1 sur 3
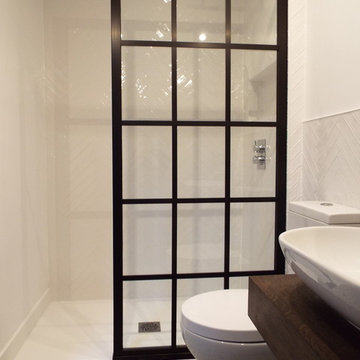
LBI transformed this small loft bathroom into a modern, stylish shower room.
We installed white herringbone tiles on the wall with patterned floor tile along with a black frame shower door.
We also installed a modern sit on basin with a solid wood vanity top to compliment the black framed shower panel.
In the shower area we installed a rain shower and tiled alcove to complete the look.
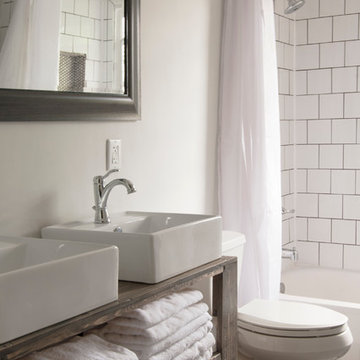
Photo: Adrienne DeRosa © 2015 Houzz
Simple open storage provides easy access to towels and other daily necessities. Bryan designed and built the vanity unit, which with its open shelves makes the bathroom feel larger than it is. Double vessel sinks give the couple the ability to prepare for their days with out infringing on one another.
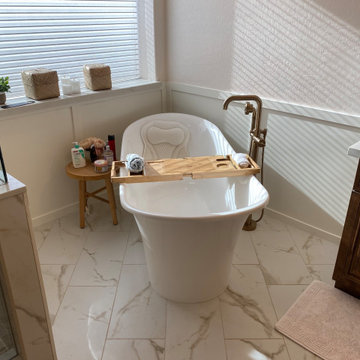
Relax in this deep free standing tub and elegant fixtures with shower wand.
Idées déco pour une salle de bain romantique avec un sol en carrelage de céramique.
Idées déco pour une salle de bain romantique avec un sol en carrelage de céramique.
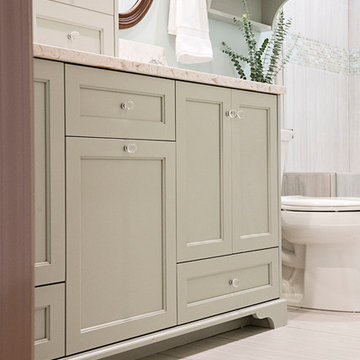
Cette photo montre une salle d'eau romantique de taille moyenne avec un placard avec porte à panneau encastré, des portes de placards vertess, WC à poser, un carrelage gris, des carreaux de céramique, un mur bleu, un sol en carrelage de céramique, un lavabo encastré, un plan de toilette en quartz, un sol gris et un plan de toilette multicolore.
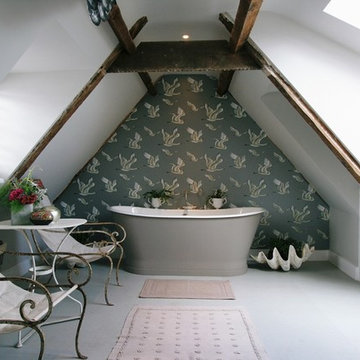
Epoca cast iron bath with Zyam wall tap from Aston Matthews
Cette photo montre une salle de bain principale romantique de taille moyenne avec un lavabo encastré, une baignoire indépendante, un mur gris et un sol en carrelage de céramique.
Cette photo montre une salle de bain principale romantique de taille moyenne avec un lavabo encastré, une baignoire indépendante, un mur gris et un sol en carrelage de céramique.
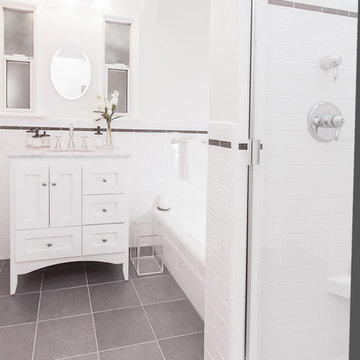
As the name indicates, a Vintage style bathroom is inspired by a romantic old world style. This style is characterized by a natural, weathered look combined with a botanical color palette and painted or decorated furniture style vanity. Finding the right roll top footed bathtub will set the tone for this bathroom. Accents of weathered metal and wicker with bright spots of color taken fresh from the garden put the finishing touches on this style.
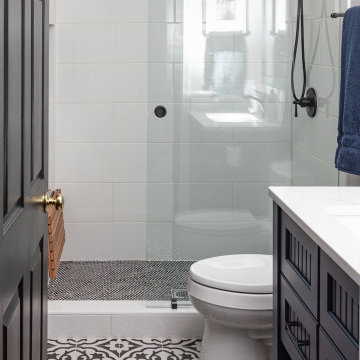
The guest bath has beautiful vanity cabinets in Celest finish, Monochrome Lotus Deco tile and very reflective Midnight Dots in the shower floor and niche. The combination of all three give a striking white, blue and black design that will inspire and show that you can use pattern and texture in small spaces. A twenty four inch wall mounted shower seat can be lifted and secured when in use and tucked away to allow access out of the shower.
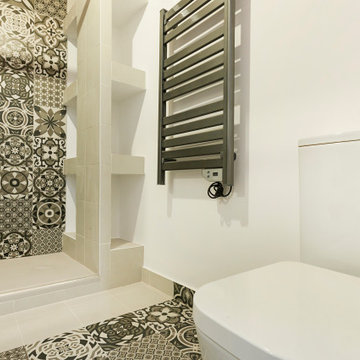
Inspiration pour une petite salle de bain principale style shabby chic avec un sol en carrelage de céramique, une vasque, un sol multicolore, une cabine de douche à porte coulissante, meuble-lavabo suspendu et poutres apparentes.
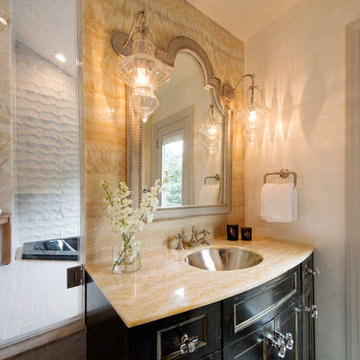
Claudia Giselle Design LLC
Réalisation d'une salle d'eau style shabby chic de taille moyenne avec un placard en trompe-l'oeil, des portes de placard noires, une baignoire posée, une douche d'angle, du carrelage en marbre, un mur beige, un sol en carrelage de céramique, un lavabo encastré, un plan de toilette en marbre, un sol gris et une cabine de douche à porte battante.
Réalisation d'une salle d'eau style shabby chic de taille moyenne avec un placard en trompe-l'oeil, des portes de placard noires, une baignoire posée, une douche d'angle, du carrelage en marbre, un mur beige, un sol en carrelage de céramique, un lavabo encastré, un plan de toilette en marbre, un sol gris et une cabine de douche à porte battante.
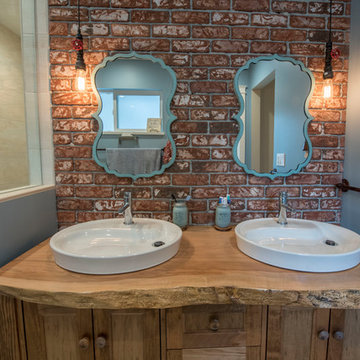
My House Design/Build Team | www.myhousedesignbuild.com | 604-694-6873 | Liz Dehn Photography
Idées déco pour une salle de bain principale romantique en bois brun de taille moyenne avec un placard en trompe-l'oeil, un espace douche bain, WC séparés, un carrelage rouge, un mur bleu, un sol en carrelage de céramique, une vasque, un plan de toilette en bois, un sol beige, aucune cabine et un plan de toilette marron.
Idées déco pour une salle de bain principale romantique en bois brun de taille moyenne avec un placard en trompe-l'oeil, un espace douche bain, WC séparés, un carrelage rouge, un mur bleu, un sol en carrelage de céramique, une vasque, un plan de toilette en bois, un sol beige, aucune cabine et un plan de toilette marron.

Felix Sanchez
Aménagement d'une salle d'eau romantique de taille moyenne avec des portes de placard bleues, un lavabo posé, des carreaux de miroir, un sol en carrelage de céramique, un plan de toilette en quartz modifié, un sol gris et un placard à porte plane.
Aménagement d'une salle d'eau romantique de taille moyenne avec des portes de placard bleues, un lavabo posé, des carreaux de miroir, un sol en carrelage de céramique, un plan de toilette en quartz modifié, un sol gris et un placard à porte plane.
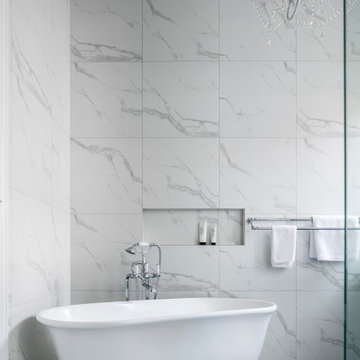
Aménagement d'une salle de bain principale romantique de taille moyenne avec une baignoire indépendante, un carrelage multicolore, un mur gris, un sol en carrelage de céramique, un sol gris, une niche et meuble-lavabo encastré.

The design of the cabin began with the client’s discovery of an old mirror which had once been part of a hall tree. Painted In a rustic white finish, the orange pine walls of the cabin were painted by the homeowners on hand using a sock and rubbing paint with a light hand so that the knots would show clearly and you would achieve the look of a lime-washed wall. A custom vanity was fashioned to match the details on the antique mirror and a textured iron vessel sink sits atop. Polished nickel faucets, cast iron tub, and old fashioned toilet are from Herbeau. The antique French Iron bed was located on line and brought in from California. The peeling paint shows the layers of age with French blue, white and rust tones peeking through. An iron chandelier adorned with Strauss crystal and created by Schonbek hangs from the ceiling and matching sconces are fastened into the mirror.
Designed by Melodie Durham of Durham Designs & Consulting, LLC.
Photo by Livengood Photographs [www.livengoodphotographs.com/design].
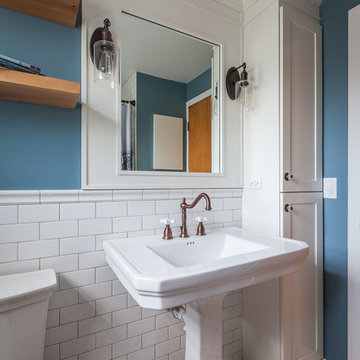
Cette photo montre une salle de bain romantique de taille moyenne pour enfant avec un placard à porte shaker, des portes de placard blanches, une baignoire en alcôve, un combiné douche/baignoire, WC séparés, un carrelage blanc, un carrelage métro, un mur bleu, un sol en carrelage de céramique, un lavabo de ferme, un sol blanc et une cabine de douche avec un rideau.
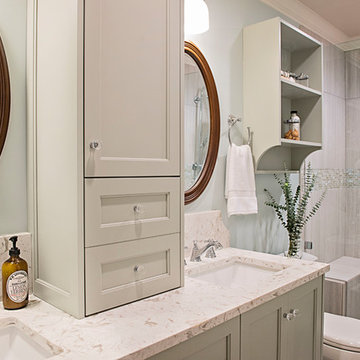
Réalisation d'une salle de bain style shabby chic de taille moyenne avec un placard avec porte à panneau encastré, des portes de placards vertess, WC à poser, un carrelage gris, des carreaux de céramique, un mur bleu, un sol en carrelage de céramique, un lavabo encastré, un plan de toilette en quartz, un sol gris, une cabine de douche à porte battante et un plan de toilette multicolore.
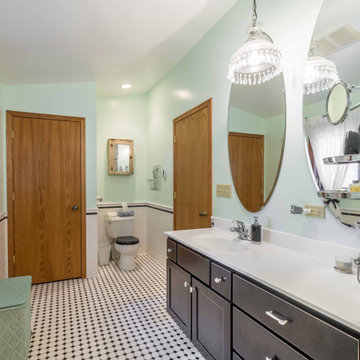
Inspiration pour une salle de bain principale et blanche et bois style shabby chic en bois foncé de taille moyenne avec une baignoire indépendante, WC à poser, des carreaux de céramique, un sol en carrelage de céramique, une vasque, un sol blanc, un plan de toilette blanc, meuble simple vasque, meuble-lavabo sur pied, un plafond en papier peint, boiseries, un placard avec porte à panneau surélevé, un combiné douche/baignoire, un carrelage noir et blanc, un mur blanc, un plan de toilette en calcaire et une cabine de douche avec un rideau.
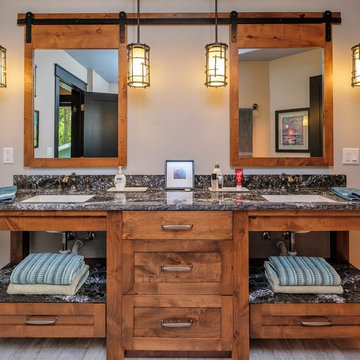
Are you ready for a bathroom transformation this year? Get inspired by the beauty of this Cambria Galloway quartz countertops in this home where you will see a painted blue kitchen island paired with painted gray kitchen cabinets along the perimeter.
In this home you'll also find Cambria Ellesmere on the bathroom vanities.
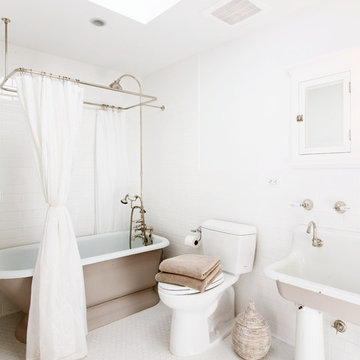
Please see this Award Winning project in the October 2014 issue of New York Cottages & Gardens Magazine: NYC&G
http://www.cottages-gardens.com/New-York-Cottages-Gardens/October-2014/NYCG-Innovation-in-Design-Winners-Kitchen-Design/
It was also featured in a Houzz Tour:
Houzz Tour: Loving the Old and New in an 1880s Brooklyn Row House
http://www.houzz.com/ideabooks/29691278/list/houzz-tour-loving-the-old-and-new-in-an-1880s-brooklyn-row-house
Photo Credit: Hulya Kolabas

LBI transformed this small loft bathroom into a modern, stylish shower room.
We installed white herringbone tiles on the wall with patterned floor tile along with a black frame shower door.
We also installed a modern sit on basin with a solid wood vanity top to compliment the black framed shower panel.
In the shower area we installed a rain shower and tiled alcove to complete the look.
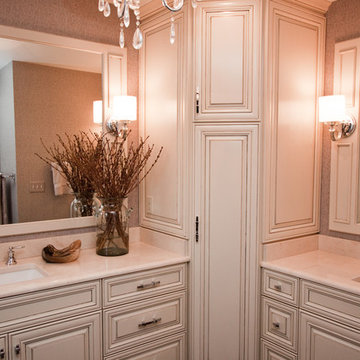
Photography by Blulens Design
Inspiration pour une salle de bain principale style shabby chic de taille moyenne avec un placard avec porte à panneau surélevé, des portes de placard beiges, une baignoire indépendante, une douche d'angle, WC séparés, un carrelage beige, des dalles de pierre, un mur gris, un sol en carrelage de céramique, un lavabo encastré, un plan de toilette en surface solide, un sol marron et une cabine de douche à porte battante.
Inspiration pour une salle de bain principale style shabby chic de taille moyenne avec un placard avec porte à panneau surélevé, des portes de placard beiges, une baignoire indépendante, une douche d'angle, WC séparés, un carrelage beige, des dalles de pierre, un mur gris, un sol en carrelage de céramique, un lavabo encastré, un plan de toilette en surface solide, un sol marron et une cabine de douche à porte battante.
Idées déco de salles de bain romantiques avec un sol en carrelage de céramique
1