Idées déco de salles de bain romantiques avec un sol en marbre
Trier par :
Budget
Trier par:Populaires du jour
1 - 20 sur 171 photos
1 sur 3
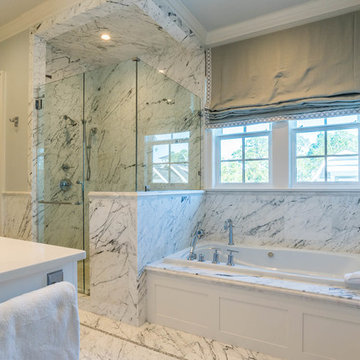
The luxurious master bathroom offers a double vanity, soaking tub, and marble shower.
Exemple d'une très grande salle de bain principale romantique avec un placard à porte shaker, des portes de placard blanches, une baignoire posée, une douche d'angle, un carrelage noir et blanc, du carrelage en marbre, un mur gris, un sol en marbre, un lavabo encastré, un plan de toilette en granite, un sol blanc, une cabine de douche à porte battante et un plan de toilette blanc.
Exemple d'une très grande salle de bain principale romantique avec un placard à porte shaker, des portes de placard blanches, une baignoire posée, une douche d'angle, un carrelage noir et blanc, du carrelage en marbre, un mur gris, un sol en marbre, un lavabo encastré, un plan de toilette en granite, un sol blanc, une cabine de douche à porte battante et un plan de toilette blanc.

Decorated shared bath includes kids theme and girls pink accessories. This kids bath has a shared entry between hallway and her bedroom. A small marbled octagon tile was selected for the flooring and subway tile for a new shower. The more permanent features like the tile will grown with her while wall color and decor can easily change over the years.
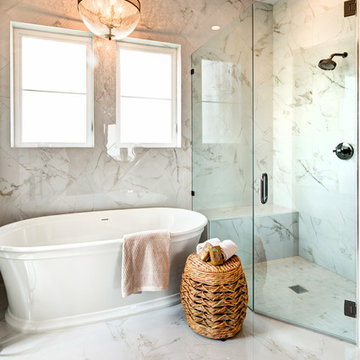
Cette photo montre une grande salle de bain principale romantique en bois clair avec un placard en trompe-l'oeil, une baignoire indépendante, une douche d'angle, WC à poser, un carrelage multicolore, du carrelage en marbre, un mur multicolore, un sol en marbre, un lavabo encastré, un plan de toilette en marbre, un sol multicolore, une cabine de douche à porte battante et un plan de toilette multicolore.
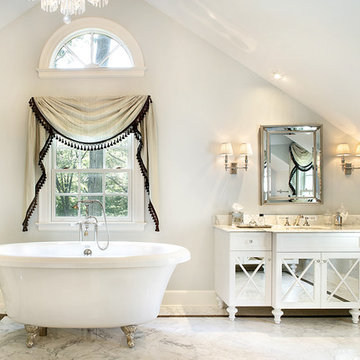
Photo by Peter Rymwid
Idée de décoration pour une salle de bain principale style shabby chic avec un lavabo encastré, des portes de placard blanches, un plan de toilette en marbre, une baignoire sur pieds, un carrelage blanc, un carrelage de pierre, un mur gris, un sol en marbre et un placard avec porte à panneau encastré.
Idée de décoration pour une salle de bain principale style shabby chic avec un lavabo encastré, des portes de placard blanches, un plan de toilette en marbre, une baignoire sur pieds, un carrelage blanc, un carrelage de pierre, un mur gris, un sol en marbre et un placard avec porte à panneau encastré.
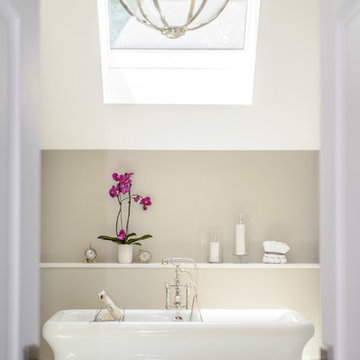
See what our client say about Paul Lopa Designs:
We hired Paul Lopa to remodel our master bathroom. During the project, we increased the work to include upgrading all moldings and replaced all interior doors including our front door. We are very pleased with his work. There were no hidden costs, he followed through on every last detail and did so in a timely manner.
He guided us toward materials that were of a higher quality to prevent problems down the road. His team was respectful of our home and did their best to protect our belongings from the renovation destruction. We will definitely hire Paul Lopa again for future renovations.
Haw, Ron
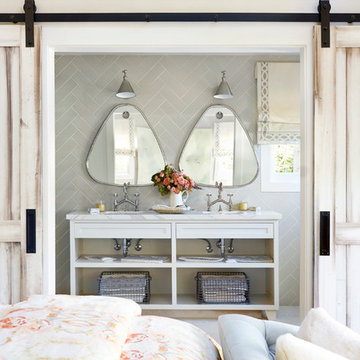
Michelle Drewes Photography
Idées déco pour une douche en alcôve principale romantique de taille moyenne avec un placard sans porte, un mur gris, un plan vasque, des portes de placard blanches, un carrelage gris, des carreaux de porcelaine, un sol en marbre, un plan de toilette en marbre, un sol blanc et une cabine de douche à porte battante.
Idées déco pour une douche en alcôve principale romantique de taille moyenne avec un placard sans porte, un mur gris, un plan vasque, des portes de placard blanches, un carrelage gris, des carreaux de porcelaine, un sol en marbre, un plan de toilette en marbre, un sol blanc et une cabine de douche à porte battante.
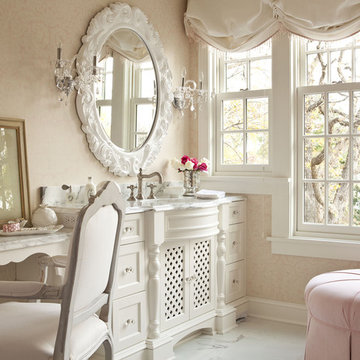
Martha O'Hara Interiors, Interior Design | REFINED LLC, Builder | Troy Thies Photography | Shannon Gale, Photo Styling
Inspiration pour une grande salle de bain principale style shabby chic avec un placard en trompe-l'oeil, des portes de placard blanches, un plan de toilette en marbre, une douche d'angle, un mur rose et un sol en marbre.
Inspiration pour une grande salle de bain principale style shabby chic avec un placard en trompe-l'oeil, des portes de placard blanches, un plan de toilette en marbre, une douche d'angle, un mur rose et un sol en marbre.
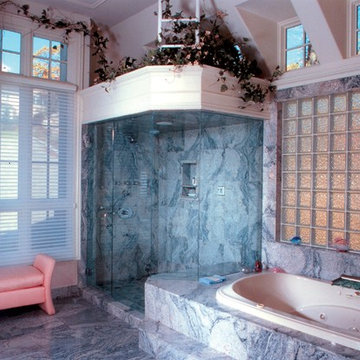
Idée de décoration pour une grande salle de bain principale style shabby chic avec une baignoire posée, une douche d'angle, un mur blanc et un sol en marbre.
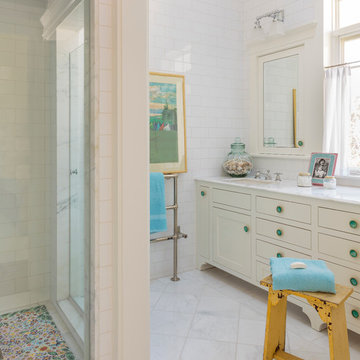
Inspiration pour une grande salle de bain principale style shabby chic avec un placard à porte shaker, des portes de placard blanches, un plan de toilette en marbre, un carrelage blanc, un carrelage métro, un lavabo encastré, une douche d'angle, un sol en marbre et un sol blanc.
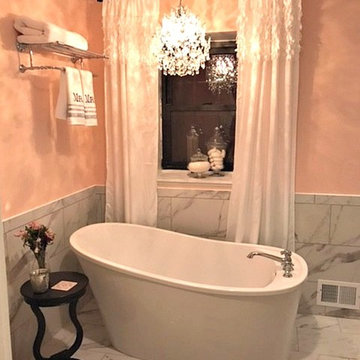
Aménagement d'une petite salle de bain principale romantique avec un placard sans porte, une baignoire indépendante, une douche d'angle, un carrelage blanc, un carrelage de pierre, un mur jaune, un sol en marbre, un lavabo de ferme, un plan de toilette en surface solide, un sol blanc et une cabine de douche à porte battante.
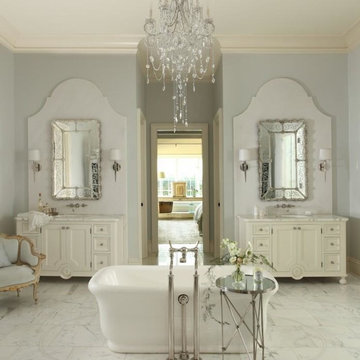
Idée de décoration pour une salle de bain principale style shabby chic de taille moyenne avec un placard en trompe-l'oeil, des portes de placard blanches, une baignoire indépendante, un mur gris, un sol en marbre, un plan de toilette en marbre, un lavabo encastré et un sol gris.
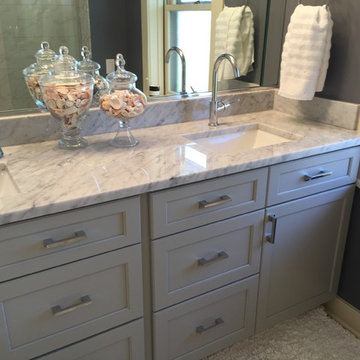
W.
Aménagement d'une salle de bain romantique de taille moyenne avec un placard avec porte à panneau encastré, des portes de placard grises, une douche ouverte, WC séparés, un carrelage gris, mosaïque, un mur gris, un sol en marbre, un lavabo encastré et un plan de toilette en marbre.
Aménagement d'une salle de bain romantique de taille moyenne avec un placard avec porte à panneau encastré, des portes de placard grises, une douche ouverte, WC séparés, un carrelage gris, mosaïque, un mur gris, un sol en marbre, un lavabo encastré et un plan de toilette en marbre.
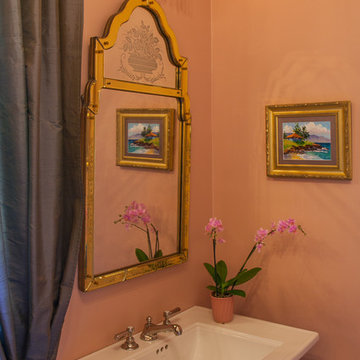
On the other side of the bathroom we installed a pedestal sink and a 'found' mirror. Small paintings of the owners favorite seashore hang in the bathroom making it a lovely spot to share with guests, or a hideaway for a long soak.
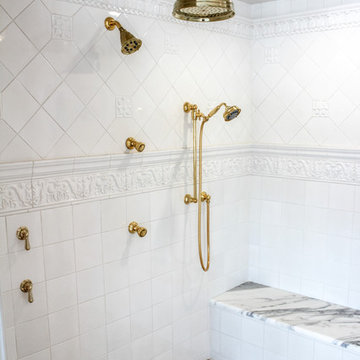
Elegant bathroom creatively comes together to complete the space and make it efficient yet stylish.
Réalisation d'une grande douche en alcôve principale style shabby chic avec un lavabo posé, un plan de toilette en marbre, un placard avec porte à panneau surélevé, des portes de placard blanches, une baignoire indépendante, WC séparés, un carrelage gris, un carrelage multicolore, un carrelage blanc, mosaïque, un mur blanc et un sol en marbre.
Réalisation d'une grande douche en alcôve principale style shabby chic avec un lavabo posé, un plan de toilette en marbre, un placard avec porte à panneau surélevé, des portes de placard blanches, une baignoire indépendante, WC séparés, un carrelage gris, un carrelage multicolore, un carrelage blanc, mosaïque, un mur blanc et un sol en marbre.
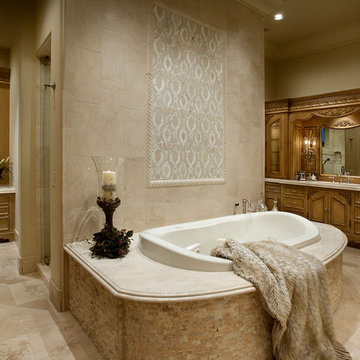
Relaxing master suite with a large bath tub and a custom make up vanity.
Idées déco pour une très grande douche en alcôve principale romantique avec un placard en trompe-l'oeil, des portes de placard marrons, une baignoire posée, WC à poser, un carrelage multicolore, un mur multicolore, un sol en marbre, un lavabo encastré, un plan de toilette en marbre, un sol beige, une cabine de douche à porte battante et un plan de toilette multicolore.
Idées déco pour une très grande douche en alcôve principale romantique avec un placard en trompe-l'oeil, des portes de placard marrons, une baignoire posée, WC à poser, un carrelage multicolore, un mur multicolore, un sol en marbre, un lavabo encastré, un plan de toilette en marbre, un sol beige, une cabine de douche à porte battante et un plan de toilette multicolore.
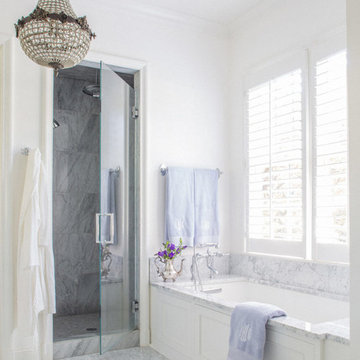
Cette image montre une grande douche en alcôve principale style shabby chic avec un placard avec porte à panneau encastré, des portes de placard blanches, une baignoire en alcôve, un carrelage gris, un carrelage de pierre, un mur blanc, un sol en marbre et un plan de toilette en marbre.
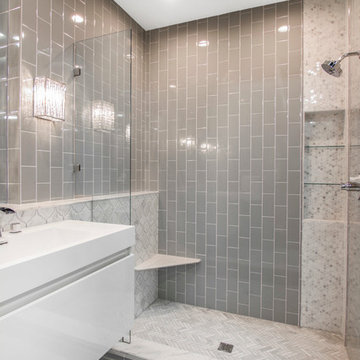
Showcase a simple, yet elegant look in your home with contrasting patterns. From the clean lines of Imperial Ice Grey Gloss to the wavy, trellis design of Camilla with Glass Stone Mosaic. Keep the elegance in marble with Hampton Carrara polished tile while boasting marble mosaics of the Large Herringbone Marble Mosaic and the Hampton Carrara Hex Marble Mosaic. Complete allure with the cool pewter tone of Fronda Perla Faux Wood.
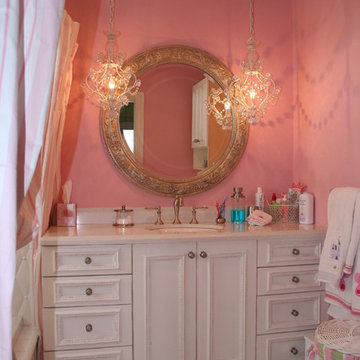
Broward Custom Kitchens
Inspiration pour une salle de bain style shabby chic de taille moyenne pour enfant avec un placard avec porte à panneau encastré, des portes de placard blanches, une baignoire en alcôve, un combiné douche/baignoire, un mur blanc, un sol en marbre, un lavabo encastré et un plan de toilette en surface solide.
Inspiration pour une salle de bain style shabby chic de taille moyenne pour enfant avec un placard avec porte à panneau encastré, des portes de placard blanches, une baignoire en alcôve, un combiné douche/baignoire, un mur blanc, un sol en marbre, un lavabo encastré et un plan de toilette en surface solide.
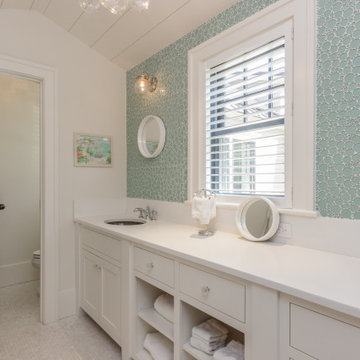
Inspiration pour une salle de bain style shabby chic avec un placard à porte plane, des portes de placard blanches, WC séparés, un carrelage vert, un carrelage en pâte de verre, un mur blanc, un sol en marbre, un lavabo encastré, un sol beige, un plan de toilette blanc, des toilettes cachées, meuble double vasque et un plafond en lambris de bois.
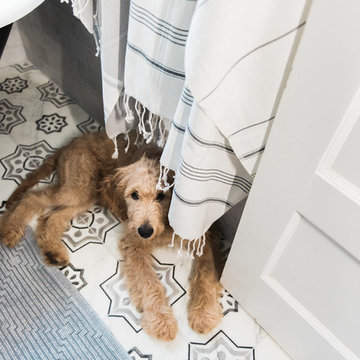
Canadian blogger, Lark and Linen, renovated her bathroom in her new home in Toronto. She used our Chapman pattern from our Artisan Stone Tile collection as a floor tile.
Idées déco de salles de bain romantiques avec un sol en marbre
1