Idées déco de salles de bain roses avec un sol en marbre
Trier par :
Budget
Trier par:Populaires du jour
21 - 40 sur 63 photos
1 sur 3
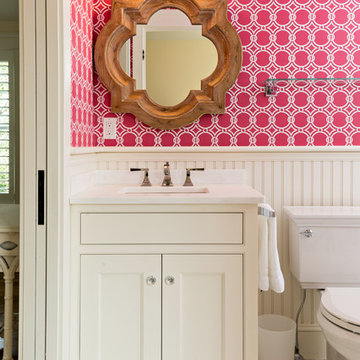
Guest bathroom. Photo by Dan Cutrona Photography
Idée de décoration pour une petite salle de bain principale tradition avec un placard à porte affleurante, des portes de placard blanches, WC séparés, un sol en marbre, un lavabo encastré, un plan de toilette en marbre, un carrelage blanc et un mur rose.
Idée de décoration pour une petite salle de bain principale tradition avec un placard à porte affleurante, des portes de placard blanches, WC séparés, un sol en marbre, un lavabo encastré, un plan de toilette en marbre, un carrelage blanc et un mur rose.
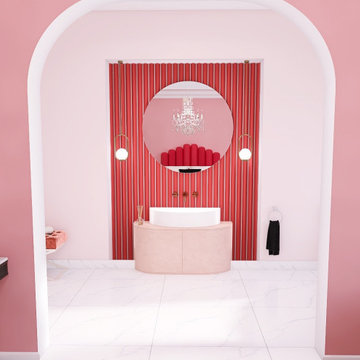
Exemple d'une grande salle de bain principale et longue et étroite tendance avec une baignoire indépendante, un carrelage rose, un sol en marbre, un sol blanc, un plan de toilette rose, meuble-lavabo sur pied et du lambris.
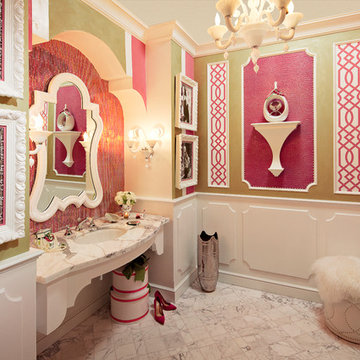
This Powder Room takes you back to the 40's with it's Hollywood Glam vibe. Super fun and VERY girly!
Designed for the ASID Dream House, Orange County, CA.
Lisa Renee Photography
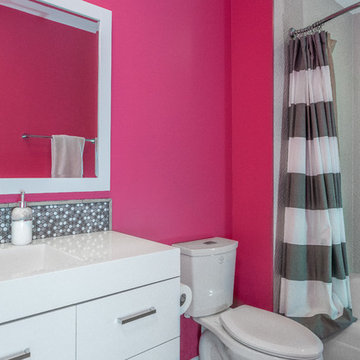
David Cairns, The OC Image
Réalisation d'une grande salle de bain principale vintage en bois brun avec un placard en trompe-l'oeil, une baignoire indépendante, une douche double, WC à poser, un carrelage gris, un carrelage de pierre, un mur blanc, un sol en marbre, un lavabo encastré et un plan de toilette en quartz modifié.
Réalisation d'une grande salle de bain principale vintage en bois brun avec un placard en trompe-l'oeil, une baignoire indépendante, une douche double, WC à poser, un carrelage gris, un carrelage de pierre, un mur blanc, un sol en marbre, un lavabo encastré et un plan de toilette en quartz modifié.
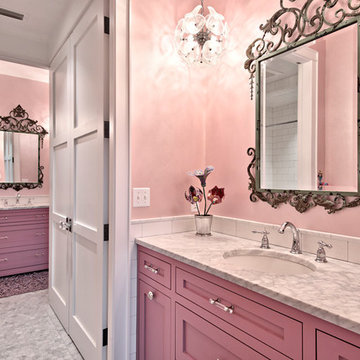
Casey Fry
Inspiration pour une très grande salle de bain rustique pour enfant avec un placard avec porte à panneau encastré, des portes de placard violettes, une baignoire en alcôve, une douche ouverte, WC à poser, un carrelage multicolore, un carrelage de pierre, un mur rose, un sol en marbre, un lavabo encastré et un plan de toilette en marbre.
Inspiration pour une très grande salle de bain rustique pour enfant avec un placard avec porte à panneau encastré, des portes de placard violettes, une baignoire en alcôve, une douche ouverte, WC à poser, un carrelage multicolore, un carrelage de pierre, un mur rose, un sol en marbre, un lavabo encastré et un plan de toilette en marbre.
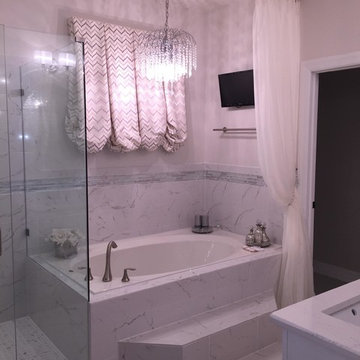
Exemple d'une douche en alcôve principale tendance de taille moyenne avec un placard avec porte à panneau encastré, des portes de placard blanches, une baignoire posée, WC à poser, un mur blanc, un sol en marbre, un lavabo encastré et un plan de toilette en marbre.
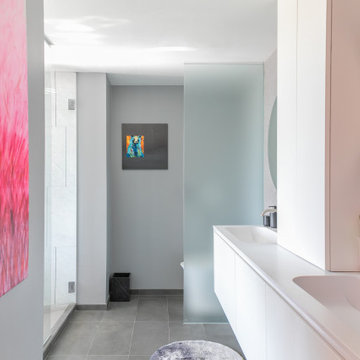
This master bathroom is an oasis of clean, bright design with an abundance of natural light. Our Miami clients wanted a contemporary space, and we gave them hyper modernism with custom materials imported from Italy. A glass walk-in shower with sleek fixtures is a subtle touch to balance the dramatic artwork. Our favorite feature in this master bath is the hand-made mosaic micro tile wall.
---
Project designed by Miami interior designer Margarita Bravo. She serves Miami as well as surrounding areas such as Coconut Grove, Key Biscayne, Miami Beach, North Miami Beach, and Hallandale Beach.
For more about MARGARITA BRAVO, click here: https://www.margaritabravo.com/
To learn more about this project, click here:
https://www.margaritabravo.com/portfolio/englewood-master-bath-renovation/
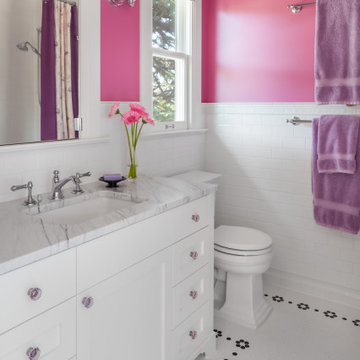
Girl's bathroom with classic black and white tile scheme
Cette image montre une salle de bain craftsman de taille moyenne pour enfant avec un placard à porte shaker, des portes de placard blanches, une baignoire indépendante, un combiné douche/baignoire, WC séparés, un carrelage blanc, des carreaux de céramique, un mur bleu, un sol en marbre, un lavabo encastré, un plan de toilette en marbre, un sol blanc, une cabine de douche avec un rideau, un plan de toilette blanc, une niche, meuble simple vasque et meuble-lavabo sur pied.
Cette image montre une salle de bain craftsman de taille moyenne pour enfant avec un placard à porte shaker, des portes de placard blanches, une baignoire indépendante, un combiné douche/baignoire, WC séparés, un carrelage blanc, des carreaux de céramique, un mur bleu, un sol en marbre, un lavabo encastré, un plan de toilette en marbre, un sol blanc, une cabine de douche avec un rideau, un plan de toilette blanc, une niche, meuble simple vasque et meuble-lavabo sur pied.
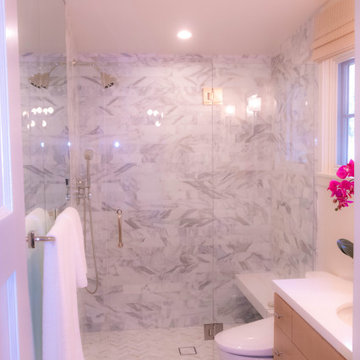
Idée de décoration pour une petite salle de bain minimaliste en bois clair avec un placard à porte plane, WC à poser, un sol en marbre, un lavabo encastré, un plan de toilette en quartz, un sol gris, une cabine de douche à porte battante et un plan de toilette blanc.
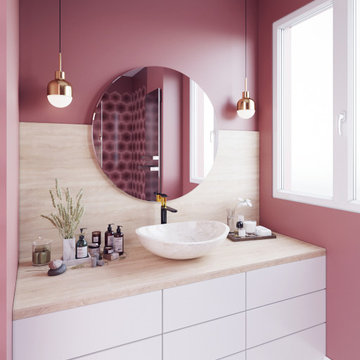
Inspiration pour une salle de bain design de taille moyenne avec un placard à porte plane, des portes de placard blanches, WC à poser, un carrelage beige, des carreaux de béton, un mur rose, un sol en marbre, un plan de toilette en bois, un sol blanc, une cabine de douche à porte battante, un plan de toilette beige, meuble simple vasque et meuble-lavabo encastré.
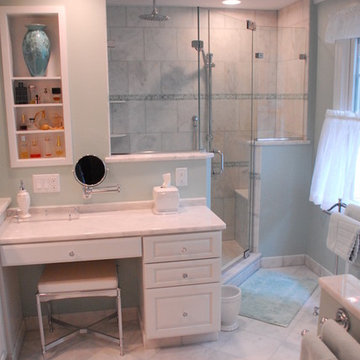
With its uniquely shaped large shower and personalized make-up area, this master bathroom reminds us of a spa environment where you can pamper yourself.
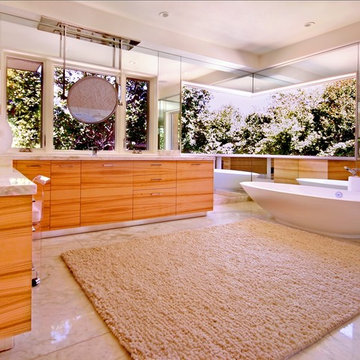
Greg Clarke Photography
Exemple d'une grande salle de bain principale tendance en bois brun avec un placard à porte plane, une baignoire indépendante, un mur multicolore, un sol en marbre et un plan de toilette en marbre.
Exemple d'une grande salle de bain principale tendance en bois brun avec un placard à porte plane, une baignoire indépendante, un mur multicolore, un sol en marbre et un plan de toilette en marbre.
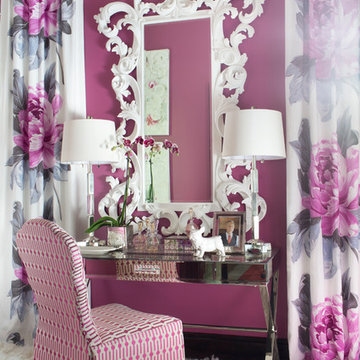
This dressing room off of the bath is quite the statement. The mirror is from Christopher and the fabric is from Designers Guild. The vanity chair is from Lillian August.
Photography by; Sarah Dorio
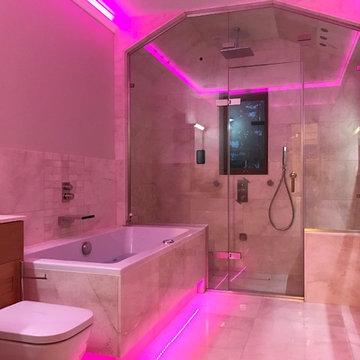
Aménagement d'une salle de bain contemporaine en bois brun avec un placard en trompe-l'oeil, une baignoire posée, une douche à l'italienne, WC suspendus, un carrelage beige, des dalles de pierre, un mur beige, un sol en marbre et une vasque.
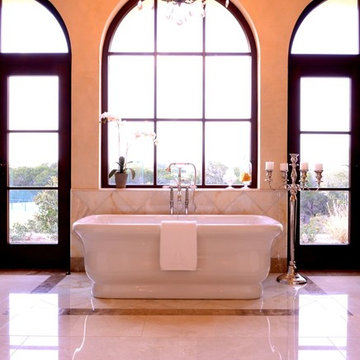
A timeless and classic master bath featuring luxurious stone work and finishes create an idyllic retreat for our clients. A Waterworks freestanding bath takes center stage in this symmetrical floorplan, where his and her vanities in mahogany wood ground either end with classic style pediments. Palladian style doors and windows flood this space with light while hand plastered walls create subtle variation and a warm glow to the space.
Interior Design: AVID Associates
Photography: Michael Hunter
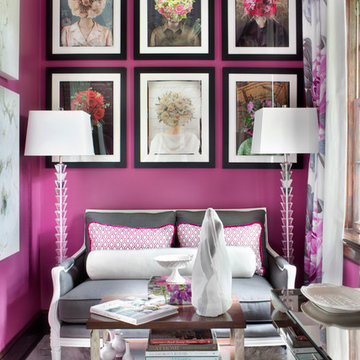
This is the sitting area in our dressing room off of the bath. Notice all of the beautiful and glamorous details that abound. The original art is called Flower heads and is available unframed in two sizes upon request.
Photography by; Sarah Dorio
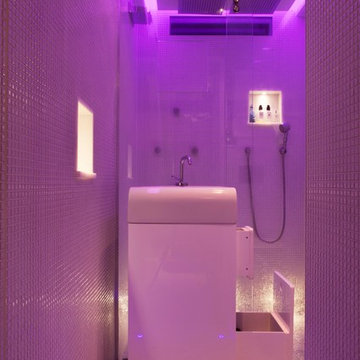
Bespoke parapan basin cupboard unit. Opening of the drawers on the side. On the the left hand side, there is an invisible niche for the toilet papers and eventual access to the waste. Marble niche with led. Shower with two shower heads, one hand set, 5 body jets, one rain chute.
Photo Emma Lewis
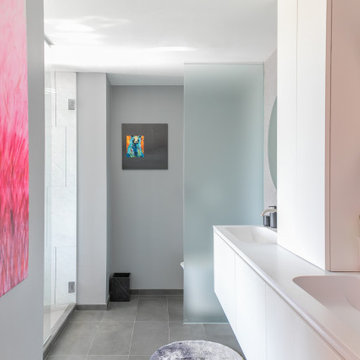
This master bathroom is an oasis of clean, bright design with an abundance of natural light. Our Montecito clients wanted a contemporary space, and we gave them hyper modernism with custom materials imported from Italy. A glass walk-in shower with sleek fixtures is a subtle touch to balance the dramatic artwork. Our favorite feature in this master bath is the hand-made mosaic micro tile wall.
---
Project designed by Montecito interior designer Margarita Bravo. She serves Montecito as well as surrounding areas such as Hope Ranch, Summerland, Santa Barbara, Isla Vista, Mission Canyon, Carpinteria, Goleta, Ojai, Los Olivos, and Solvang.
For more about MARGARITA BRAVO, click here: https://www.margaritabravo.com/
To learn more about this project, click here:
https://www.margaritabravo.com/portfolio/englewood-master-bath-renovation/
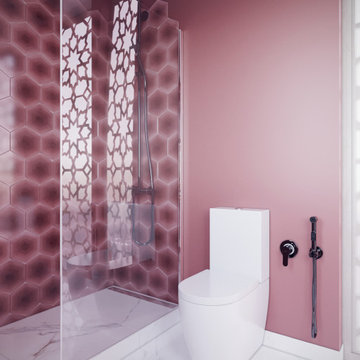
Idée de décoration pour une salle de bain design de taille moyenne avec un placard à porte plane, des portes de placard blanches, WC à poser, un carrelage beige, des carreaux de béton, un mur rose, un sol en marbre, un plan de toilette en bois, un sol blanc, une cabine de douche à porte battante, un plan de toilette beige, meuble simple vasque et meuble-lavabo encastré.
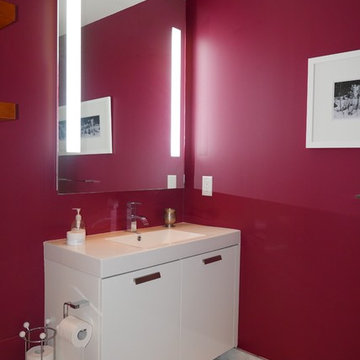
Idées déco pour une grande salle de bain principale classique avec un placard à porte plane, des portes de placard blanches, une baignoire posée, une douche d'angle, WC à poser, un carrelage gris, du carrelage en marbre, un mur rouge, un sol en marbre, un lavabo intégré, un plan de toilette en surface solide, un sol gris et aucune cabine.
Idées déco de salles de bain roses avec un sol en marbre
2