Idées déco de salles de bain roses avec WC à poser
Trier par :
Budget
Trier par:Populaires du jour
61 - 80 sur 137 photos
1 sur 3
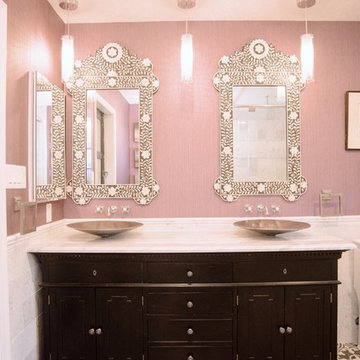
PB Teen bedroom, featuring Coco Crystal large pendant chandelier, Wayfair leaning mirrors, Restoration Hardware and Wisteria Peony wall art. Bathroom features Cambridge plumbing and claw foot slipper cooking bathtub, Ferguson plumbing fixtures, 4-panel frosted glass bard door, and magnolia weave white carrerrea marble floor and wall tile.
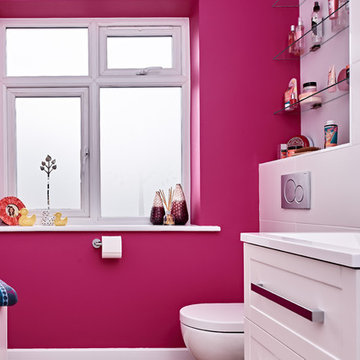
The main bathroom has a feature wall of hot lips. The remainder of the room is tiled in white satin Alabaster ceramic tiles. For a touch of fun the windows have etched cut outs which allow light in but also provide privacy.
Adam Carter Photography & Philippa Spearing Styling
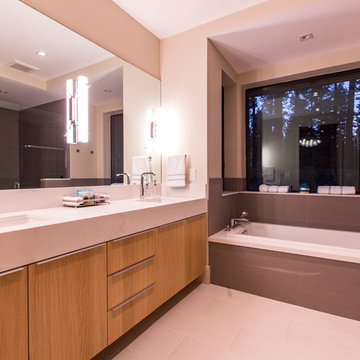
A spa styled master bathroom with views of the surrounding mountain landscape. Floor and tub are in a porcelain tile with Hansgrohe and Kohler plumbing fixtures. The thick countertop is an engineered quartz by Caesarstone.
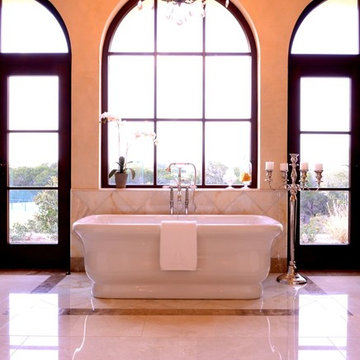
A timeless and classic master bath featuring luxurious stone work and finishes create an idyllic retreat for our clients. A Waterworks freestanding bath takes center stage in this symmetrical floorplan, where his and her vanities in mahogany wood ground either end with classic style pediments. Palladian style doors and windows flood this space with light while hand plastered walls create subtle variation and a warm glow to the space.
Interior Design: AVID Associates
Photography: Michael Hunter
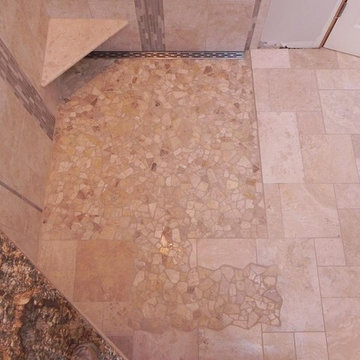
Project copleted by SRW Contracting Inc. in Washington County just south of Pittsburgh, PA
Aménagement d'une grande salle de bain principale classique en bois foncé avec une vasque, un placard avec porte à panneau surélevé, un plan de toilette en granite, une douche à l'italienne, WC à poser, un carrelage beige, des carreaux de céramique, un mur beige et un sol en travertin.
Aménagement d'une grande salle de bain principale classique en bois foncé avec une vasque, un placard avec porte à panneau surélevé, un plan de toilette en granite, une douche à l'italienne, WC à poser, un carrelage beige, des carreaux de céramique, un mur beige et un sol en travertin.
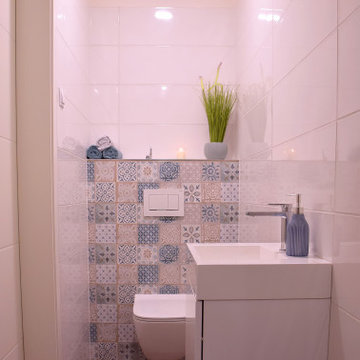
Cette photo montre une petite douche en alcôve moderne pour enfant avec WC à poser, un carrelage blanc, des carreaux de céramique, un mur blanc, un sol en carrelage de céramique, un plan de toilette en bois, un sol marron, une cabine de douche à porte battante, un plan de toilette blanc et meuble simple vasque.
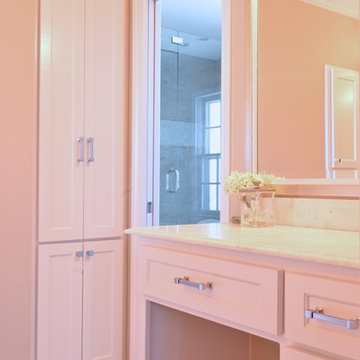
A simplistic approach to a master bath allows this client to live in an organized and non cluttered space. The large glass shower and free standing tub are two unique features of the space.
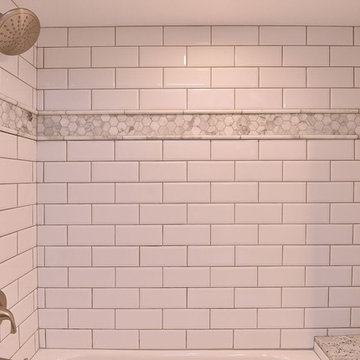
Idée de décoration pour une salle de bain principale tradition de taille moyenne avec un placard à porte shaker, des portes de placard blanches, un plan de toilette en granite, un lavabo encastré, une baignoire en alcôve, un combiné douche/baignoire, WC à poser, un carrelage blanc et un mur blanc.
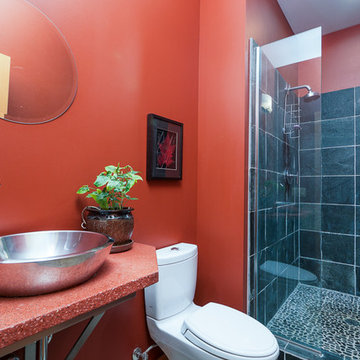
Aménagement d'une petite douche en alcôve moderne pour enfant avec une vasque, WC à poser, un carrelage noir et un mur rouge.
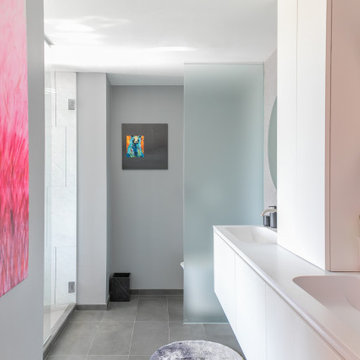
This master bathroom is an oasis of clean, bright design with an abundance of natural light. Our Montecito clients wanted a contemporary space, and we gave them hyper modernism with custom materials imported from Italy. A glass walk-in shower with sleek fixtures is a subtle touch to balance the dramatic artwork. Our favorite feature in this master bath is the hand-made mosaic micro tile wall.
---
Project designed by Montecito interior designer Margarita Bravo. She serves Montecito as well as surrounding areas such as Hope Ranch, Summerland, Santa Barbara, Isla Vista, Mission Canyon, Carpinteria, Goleta, Ojai, Los Olivos, and Solvang.
For more about MARGARITA BRAVO, click here: https://www.margaritabravo.com/
To learn more about this project, click here:
https://www.margaritabravo.com/portfolio/englewood-master-bath-renovation/
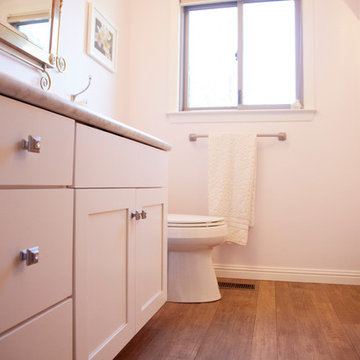
Meagan Lucy Photography
Exemple d'une salle de bain éclectique de taille moyenne avec un placard à porte shaker, des portes de placard blanches, une baignoire posée, WC à poser, un carrelage beige, un carrelage en pâte de verre, un mur blanc, un sol en carrelage de céramique, un lavabo encastré et un plan de toilette en marbre.
Exemple d'une salle de bain éclectique de taille moyenne avec un placard à porte shaker, des portes de placard blanches, une baignoire posée, WC à poser, un carrelage beige, un carrelage en pâte de verre, un mur blanc, un sol en carrelage de céramique, un lavabo encastré et un plan de toilette en marbre.
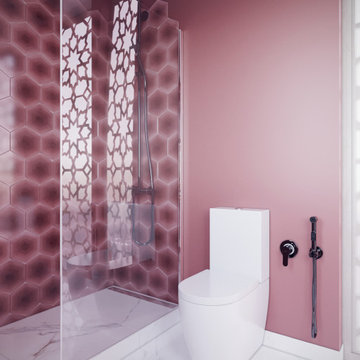
Idée de décoration pour une salle de bain design de taille moyenne avec un placard à porte plane, des portes de placard blanches, WC à poser, un carrelage beige, des carreaux de béton, un mur rose, un sol en marbre, un plan de toilette en bois, un sol blanc, une cabine de douche à porte battante, un plan de toilette beige, meuble simple vasque et meuble-lavabo encastré.
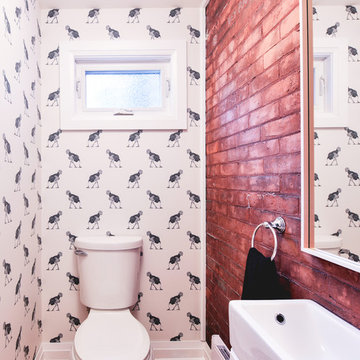
Inspiration pour une petite salle d'eau design avec WC à poser, un sol en bois brun et un lavabo posé.
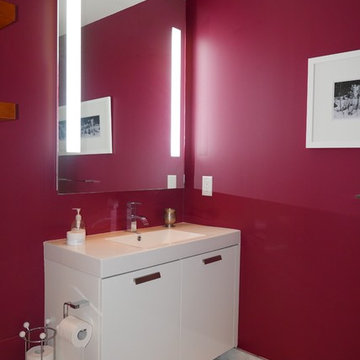
Idées déco pour une grande salle de bain principale classique avec un placard à porte plane, des portes de placard blanches, une baignoire posée, une douche d'angle, WC à poser, un carrelage gris, du carrelage en marbre, un mur rouge, un sol en marbre, un lavabo intégré, un plan de toilette en surface solide, un sol gris et aucune cabine.
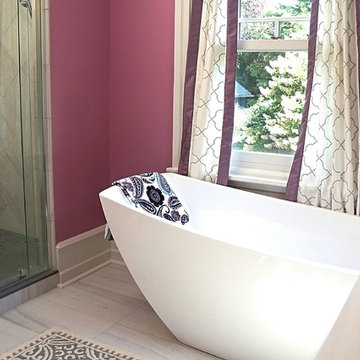
This stately Haverford home was a great investment for the clients — who call themselves serial longterm flippers. After purchase, they renovated the kitchen to better accommodate entertaining and cooking holiday feasts for large family gatherings.
They took an awkward open master bath and remade it into his-and-hers baths, joined by a shower between the two. Enclosing the bathroom areas created a large dressing area with copious closets between the master bedroom and the reconfigured bath.
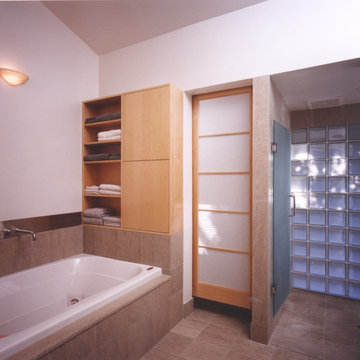
Alan Geller
Cette image montre une douche en alcôve principale asiatique en bois clair de taille moyenne avec un placard à porte plane, une baignoire posée, WC à poser, un carrelage multicolore, du carrelage en pierre calcaire, un mur blanc, un sol en calcaire, un lavabo posé, un plan de toilette en calcaire, un sol gris et une cabine de douche à porte battante.
Cette image montre une douche en alcôve principale asiatique en bois clair de taille moyenne avec un placard à porte plane, une baignoire posée, WC à poser, un carrelage multicolore, du carrelage en pierre calcaire, un mur blanc, un sol en calcaire, un lavabo posé, un plan de toilette en calcaire, un sol gris et une cabine de douche à porte battante.
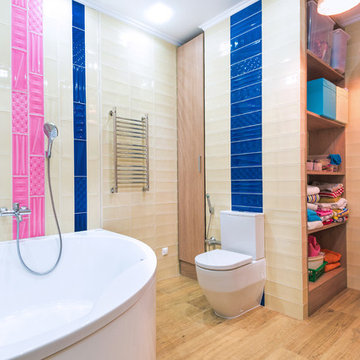
фото - Семён Борисов
Réalisation d'une salle de bain design en bois brun de taille moyenne pour enfant avec un placard à porte plane, une baignoire d'angle, WC à poser, un carrelage multicolore, des carreaux de céramique, un mur multicolore, un sol en carrelage de porcelaine, une grande vasque et un sol marron.
Réalisation d'une salle de bain design en bois brun de taille moyenne pour enfant avec un placard à porte plane, une baignoire d'angle, WC à poser, un carrelage multicolore, des carreaux de céramique, un mur multicolore, un sol en carrelage de porcelaine, une grande vasque et un sol marron.
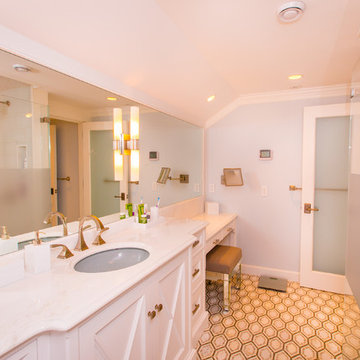
Plumbing through Weinstein Supply Egg Harbor Township, NJ
Design through Summer House Design Group
Construction by Joseph G Popper Custom Home Builder
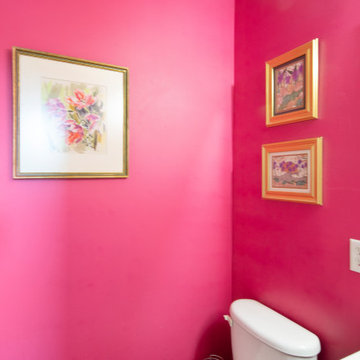
Idée de décoration pour une petite salle de bain principale tradition avec un placard à porte plane, des portes de placard marrons, une baignoire posée, un combiné douche/baignoire, WC à poser, un mur rose, carreaux de ciment au sol, un lavabo intégré, un plan de toilette en stratifié, un sol marron, une cabine de douche avec un rideau, un plan de toilette blanc, buanderie, meuble double vasque et meuble-lavabo suspendu.
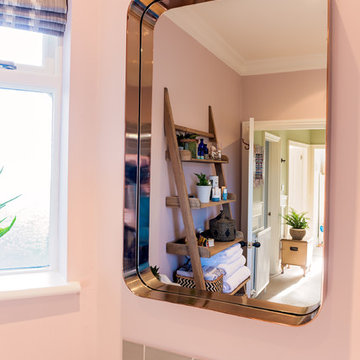
Flaviu Pop
Cette image montre une salle de bain avec une baignoire indépendante, une douche d'angle, WC à poser, un carrelage gris, un carrelage métro, un mur rose, un sol en calcaire et un lavabo de ferme.
Cette image montre une salle de bain avec une baignoire indépendante, une douche d'angle, WC à poser, un carrelage gris, un carrelage métro, un mur rose, un sol en calcaire et un lavabo de ferme.
Idées déco de salles de bain roses avec WC à poser
4