Idées déco de salles de bain roses
Trier par :
Budget
Trier par:Populaires du jour
1 - 20 sur 156 photos
1 sur 3

Isabelle Picarel
Inspiration pour une petite douche en alcôve principale et grise et rose design en bois clair avec un carrelage blanc, un mur rose, un sol blanc, une cabine de douche à porte coulissante, un placard à porte plane et un lavabo suspendu.
Inspiration pour une petite douche en alcôve principale et grise et rose design en bois clair avec un carrelage blanc, un mur rose, un sol blanc, une cabine de douche à porte coulissante, un placard à porte plane et un lavabo suspendu.

Our designers transformed this small hall bathroom into a chic powder room. The bright wallpaper creates grabs your attention and pairs perfectly with the simple quartz countertop and stylish custom vanity. Notice the custom matching shower curtain, a finishing touch that makes this bathroom shine.

Franco Bernardini
Idées déco pour une salle de bain grise et rose contemporaine en bois foncé de taille moyenne pour enfant avec un plan de toilette en verre, une douche d'angle, WC suspendus, un carrelage rose, mosaïque, un mur rose, un sol en carrelage de céramique, une vasque et un placard à porte plane.
Idées déco pour une salle de bain grise et rose contemporaine en bois foncé de taille moyenne pour enfant avec un plan de toilette en verre, une douche d'angle, WC suspendus, un carrelage rose, mosaïque, un mur rose, un sol en carrelage de céramique, une vasque et un placard à porte plane.

Haven Design and Construction, San Antonio, Texas, 2020 Regional CotY Award Winner, Residential Bath $25,000 to $50,000
Inspiration pour une salle de bain traditionnelle de taille moyenne avec un placard avec porte à panneau encastré, des portes de placard blanches, une douche d'angle, WC à poser, un carrelage blanc, un mur gris, un sol en marbre, un lavabo encastré, un plan de toilette en quartz modifié, un sol multicolore, une cabine de douche à porte battante, un plan de toilette blanc, meuble simple vasque et meuble-lavabo sur pied.
Inspiration pour une salle de bain traditionnelle de taille moyenne avec un placard avec porte à panneau encastré, des portes de placard blanches, une douche d'angle, WC à poser, un carrelage blanc, un mur gris, un sol en marbre, un lavabo encastré, un plan de toilette en quartz modifié, un sol multicolore, une cabine de douche à porte battante, un plan de toilette blanc, meuble simple vasque et meuble-lavabo sur pied.

Idée de décoration pour une salle de bain principale bohème de taille moyenne avec une vasque, des portes de placard beiges, un plan de toilette en bois, une baignoire sur pieds, un carrelage multicolore, mosaïque, un combiné douche/baignoire, un mur multicolore, sol en béton ciré et un placard avec porte à panneau encastré.

Clark Dugger Photography
Cette image montre une petite salle d'eau traditionnelle avec un lavabo encastré, une baignoire en alcôve, un combiné douche/baignoire, un carrelage gris, des carreaux de céramique, un mur multicolore et un sol en marbre.
Cette image montre une petite salle d'eau traditionnelle avec un lavabo encastré, une baignoire en alcôve, un combiné douche/baignoire, un carrelage gris, des carreaux de céramique, un mur multicolore et un sol en marbre.
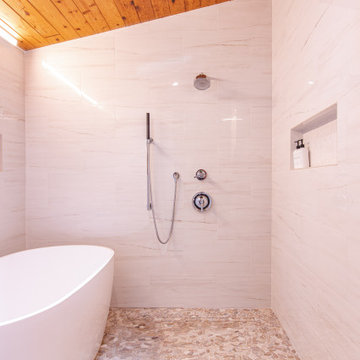
FineCraft Contractors, Inc.
Gardner Architects, LLC
Exemple d'une petite salle de bain principale rétro avec un placard à porte plane, des portes de placard marrons, une baignoire indépendante, une douche ouverte, un carrelage blanc, des carreaux de porcelaine, un sol en galet, un lavabo suspendu, un plan de toilette en quartz modifié, un sol gris, aucune cabine, un plan de toilette blanc, meuble double vasque, meuble-lavabo suspendu et un plafond voûté.
Exemple d'une petite salle de bain principale rétro avec un placard à porte plane, des portes de placard marrons, une baignoire indépendante, une douche ouverte, un carrelage blanc, des carreaux de porcelaine, un sol en galet, un lavabo suspendu, un plan de toilette en quartz modifié, un sol gris, aucune cabine, un plan de toilette blanc, meuble double vasque, meuble-lavabo suspendu et un plafond voûté.
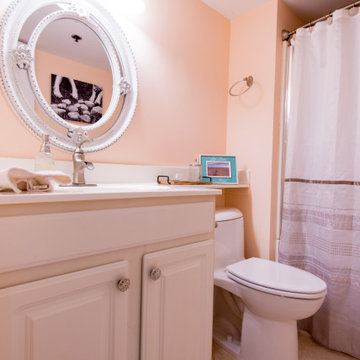
Sea Colony Condo Renovation Peach Color Bathroom with White Vanity Cabinet with White Top and Ornament Round Mirror
Inspiration pour une salle d'eau marine de taille moyenne avec un placard avec porte à panneau surélevé, des portes de placard blanches, WC à poser, un lavabo encastré, un plan de toilette en granite, une cabine de douche avec un rideau et un plan de toilette blanc.
Inspiration pour une salle d'eau marine de taille moyenne avec un placard avec porte à panneau surélevé, des portes de placard blanches, WC à poser, un lavabo encastré, un plan de toilette en granite, une cabine de douche avec un rideau et un plan de toilette blanc.

Pasadena, CA - Complete Bathroom Addition to an Existing House
For this Master Bathroom Addition to an Existing Home, we first framed out the home extension, and established a water line for Bathroom. Following the framing process, we then installed the drywall, insulation, windows and rough plumbing and rough electrical.
After the room had been established, we then installed all of the tile; shower enclosure, backsplash and flooring.
Upon the finishing of the tile installation, we then installed all of the sliding barn door, all fixtures, vanity, toilet, lighting and all other needed requirements per the Bathroom Addition.
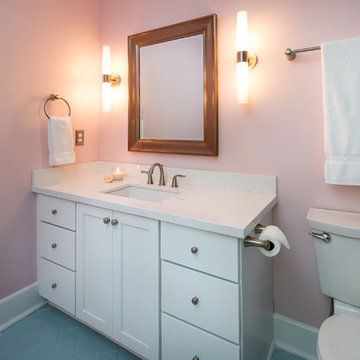
© Deborah Scannell Photography.
Cette photo montre une petite salle de bain chic pour enfant avec un lavabo encastré, des portes de placard blanches, un plan de toilette en quartz modifié, WC séparés, un carrelage blanc, des carreaux de céramique, un mur rose, un sol en carrelage de céramique et un placard avec porte à panneau encastré.
Cette photo montre une petite salle de bain chic pour enfant avec un lavabo encastré, des portes de placard blanches, un plan de toilette en quartz modifié, WC séparés, un carrelage blanc, des carreaux de céramique, un mur rose, un sol en carrelage de céramique et un placard avec porte à panneau encastré.
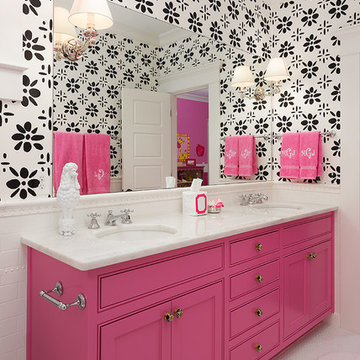
Iran Watson
Cette photo montre une salle de bain chic de taille moyenne pour enfant avec un lavabo encastré, un placard à porte affleurante, un carrelage blanc, un carrelage métro, un mur multicolore, un sol en carrelage de terre cuite, un plan de toilette en marbre, un sol blanc et un plan de toilette blanc.
Cette photo montre une salle de bain chic de taille moyenne pour enfant avec un lavabo encastré, un placard à porte affleurante, un carrelage blanc, un carrelage métro, un mur multicolore, un sol en carrelage de terre cuite, un plan de toilette en marbre, un sol blanc et un plan de toilette blanc.
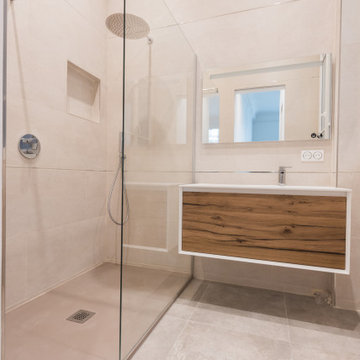
Pose d'une paroi de douche en verre et d'un meuble suspendu. La robinetterie a été encastrée.
Bac à douche en synthèse baguettes en finition chromée
pose d'une douche de tête.
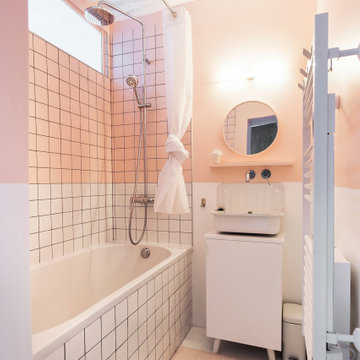
Idée de décoration pour une petite salle de bain principale bohème avec un placard à porte affleurante, des portes de placard beiges, une baignoire encastrée, un combiné douche/baignoire, un carrelage rose, des carreaux de céramique, un mur rose, sol en béton ciré, un lavabo suspendu, un sol blanc et aucune cabine.

Decorated shared bath includes kids theme and girls pink accessories. This kids bath has a shared entry between hallway and her bedroom. A small marbled octagon tile was selected for the flooring and subway tile for a new shower. The more permanent features like the tile will grown with her while wall color and decor can easily change over the years.
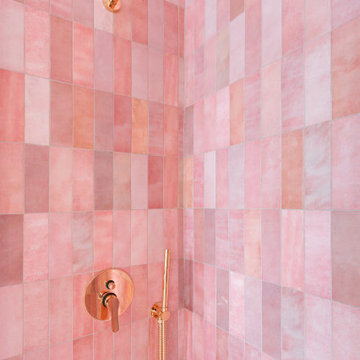
La palette colori del bagno è molto baroccheggiante e sfrutta le ceramiche di Equipe Ceramicas per ottenere tante sfaccettature di rosa.
La rubinetteria, in finitura rose gold, impreziosisce l'ambiente.
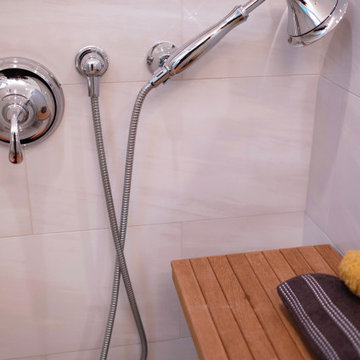
Custom built for a loyal customer of ours (and UCLA alumni), this bathroom addition now allows for aging-in-place. Eliminating a tiny bathroom inside one of the bedrooms and re-creating it in an unused Study, they were able to gain much more space and include a curbless shower for smooth entry. Design was kept classic and simple – with a punch of color!
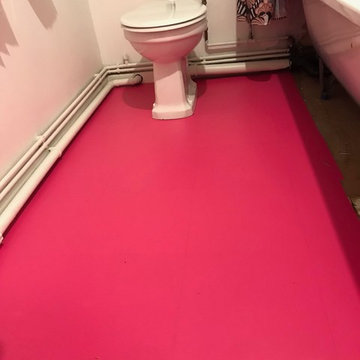
Aménagement d'une salle de bain contemporaine de taille moyenne pour enfant avec une baignoire indépendante, un mur beige et un sol rose.
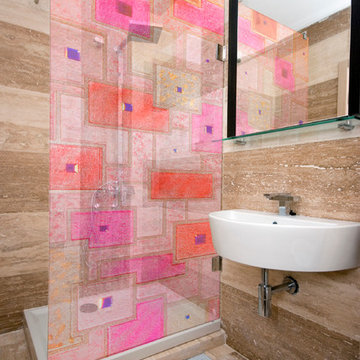
This custom shower glass partition is a perfect way to decorate your bathroom and bring contemporary flavor to the environment! Made from 1/2" thick tempered glass, can be laminated for safety. The exterior side of the shower is carved and painted, the side that is exposed to the water remains smooth
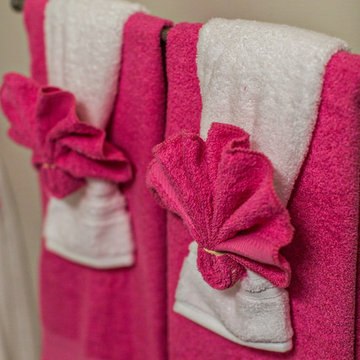
Images in Light
Cette image montre une salle de bain craftsman de taille moyenne pour enfant avec un lavabo encastré, un placard avec porte à panneau encastré, des portes de placard grises, un plan de toilette en granite, une baignoire en alcôve, WC séparés, un carrelage beige, des carreaux de porcelaine, un mur gris et un sol en carrelage de porcelaine.
Cette image montre une salle de bain craftsman de taille moyenne pour enfant avec un lavabo encastré, un placard avec porte à panneau encastré, des portes de placard grises, un plan de toilette en granite, une baignoire en alcôve, WC séparés, un carrelage beige, des carreaux de porcelaine, un mur gris et un sol en carrelage de porcelaine.
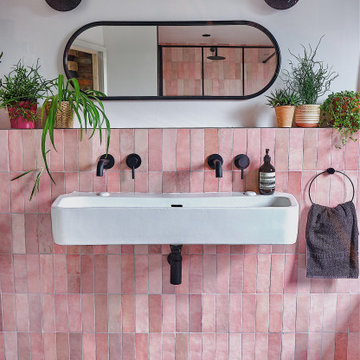
A fun and colourful kids bathroom in a newly built loft extension. A black and white terrazzo floor contrast with vertical pink metro tiles. Black taps and crittall shower screen for the walk in shower. An old reclaimed school trough sink adds character together with a big storage cupboard with Georgian wire glass with fresh display of plants.
Idées déco de salles de bain roses
1