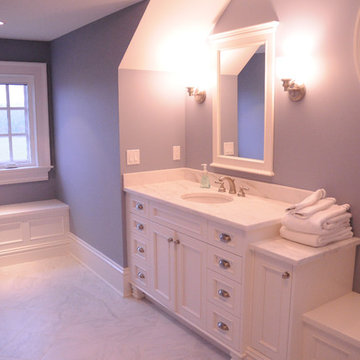Idées déco de salles de bain roses
Trier par:Populaires du jour
121 - 140 sur 179 photos
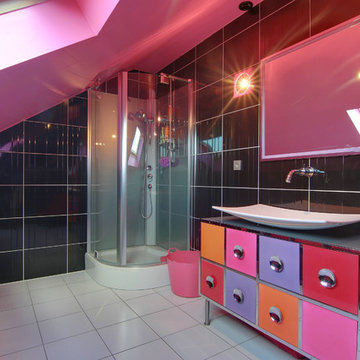
Benoit Avet
Réalisation d'une salle d'eau design de taille moyenne avec une vasque, un placard en trompe-l'oeil, une douche d'angle, un carrelage noir et un mur rose.
Réalisation d'une salle d'eau design de taille moyenne avec une vasque, un placard en trompe-l'oeil, une douche d'angle, un carrelage noir et un mur rose.
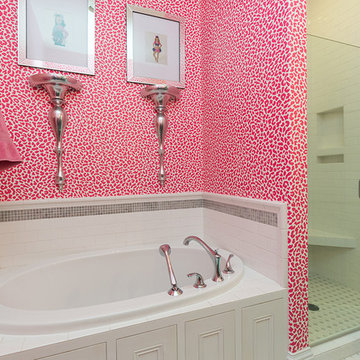
Idées déco pour une grande salle de bain classique pour enfant avec un placard avec porte à panneau encastré, des portes de placard blanches, une baignoire posée, un combiné douche/baignoire, un carrelage blanc, des carreaux de céramique, un mur rose et un sol en carrelage de porcelaine.
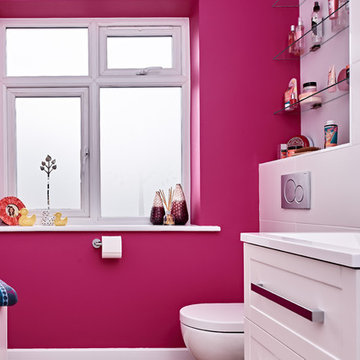
The main bathroom has a feature wall of hot lips. The remainder of the room is tiled in white satin Alabaster ceramic tiles. For a touch of fun the windows have etched cut outs which allow light in but also provide privacy.
Adam Carter Photography & Philippa Spearing Styling
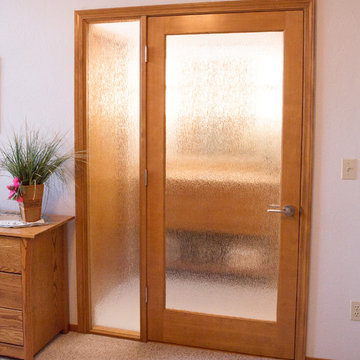
Our clients chose a modern tile was in the shower and on the floor to provide a continuous flow. We used Lanmark solid surfacing as the shower pan in this bathroom as it has no grout lines and is easy to maintain. The matching tile base trim continued the pattern in the floor up onto the trim vertically. We installed a Signature Hardware vanity made in bamboo, and replaced the countertop and undermount sink. George Kovacs Saber II lights were used to frame the new mirror. Hansgrohe shower fixtures and faucets were installed in brushed nickel. Sherwin Williams White Shoulders paint was applied to add more brightness to this lovely bathroom. Agalite sliding glass shower doors were installed with clear glass to further expand the small bathroom space.
Holly Needham
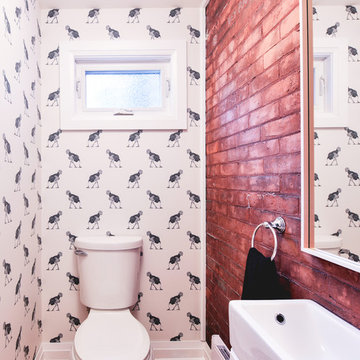
Inspiration pour une petite salle d'eau design avec WC à poser, un sol en bois brun et un lavabo posé.
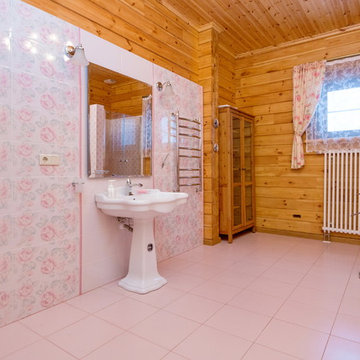
Idées déco pour une grande douche en alcôve principale classique avec une baignoire en alcôve, WC séparés, un carrelage rose, des carreaux de céramique, un mur jaune, un sol en carrelage de céramique, un lavabo de ferme, un sol rose et une cabine de douche à porte battante.
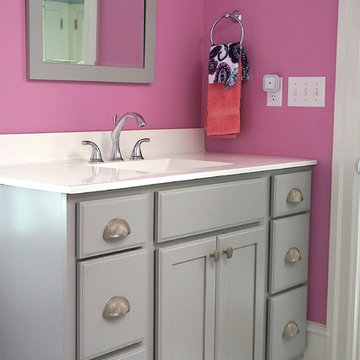
This stately Haverford home was a great investment for the clients — who call themselves serial longterm flippers. After purchase, they renovated the kitchen to better accommodate entertaining and cooking holiday feasts for large family gatherings.
They took an awkward open master bath and remade it into his-and-hers baths, joined by a shower between the two. Enclosing the bathroom areas created a large dressing area with copious closets between the master bedroom and the reconfigured bath.
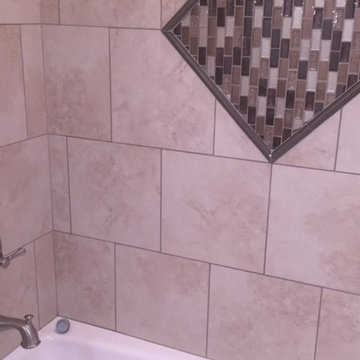
Michelle Yeatts
Idée de décoration pour une salle de bain craftsman de taille moyenne pour enfant avec un placard à porte shaker, des portes de placard blanches, une baignoire posée, un combiné douche/baignoire, WC à poser, un carrelage beige, un carrelage en pâte de verre, un mur beige, un sol en carrelage de céramique, un lavabo encastré, un plan de toilette en granite, un sol beige et une cabine de douche avec un rideau.
Idée de décoration pour une salle de bain craftsman de taille moyenne pour enfant avec un placard à porte shaker, des portes de placard blanches, une baignoire posée, un combiné douche/baignoire, WC à poser, un carrelage beige, un carrelage en pâte de verre, un mur beige, un sol en carrelage de céramique, un lavabo encastré, un plan de toilette en granite, un sol beige et une cabine de douche avec un rideau.
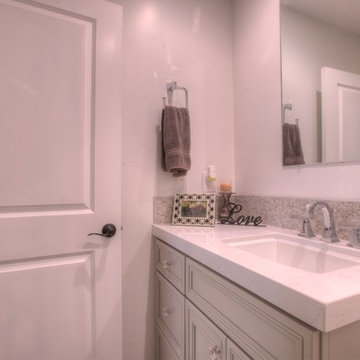
Aménagement d'une salle de bain classique de taille moyenne avec un placard à porte plane, des portes de placard grises, une douche double, WC séparés, un carrelage gris, du carrelage en travertin, un mur blanc, un lavabo encastré, un plan de toilette en quartz modifié et une cabine de douche à porte battante.
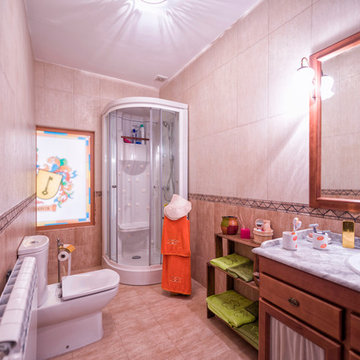
Javier Ruchez
Idée de décoration pour une grande salle d'eau tradition en bois brun avec un placard en trompe-l'oeil, une douche d'angle, WC séparés et un lavabo encastré.
Idée de décoration pour une grande salle d'eau tradition en bois brun avec un placard en trompe-l'oeil, une douche d'angle, WC séparés et un lavabo encastré.
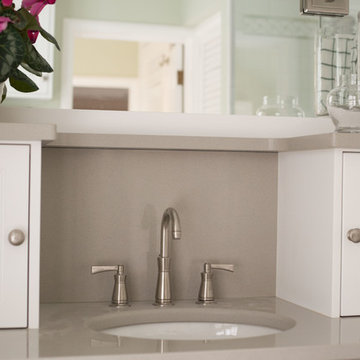
Project by Wiles Design Group. Their Cedar Rapids-based design studio serves the entire Midwest, including Iowa City, Dubuque, Davenport, and Waterloo, as well as North Missouri and St. Louis.
For more about Wiles Design Group, see here: https://wilesdesigngroup.com/
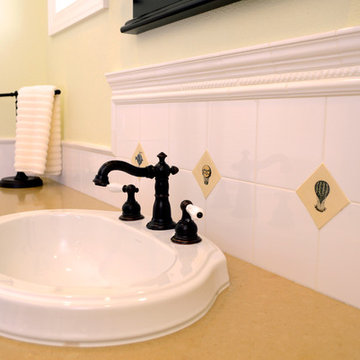
Aménagement d'une douche en alcôve principale classique en bois brun de taille moyenne avec un placard à porte shaker, un carrelage blanc, des carreaux de céramique, un mur jaune, un sol en vinyl, un lavabo posé et un plan de toilette en quartz modifié.
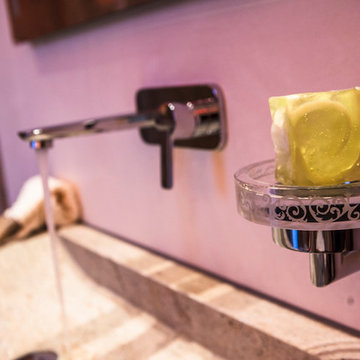
Luxus Bad- & Raumdesign
by Torsten Müller
Lifestyle in Badkonzepten, Badplanung und Badobjekten
Erleben Sie Räume der absoluten Entspannung. Gönnen Sie sich eine Oase der Ruhe. Mit einzigartigen Bad-Konzepten realisiert Torsten Müller Ihre Bedürfnisse nach Spa und Wellness der Extraklasse. Mit seinen außergewöhnlichen Installationen zählt das Studio Torsten Müller zur deutschen Elite und setzt europaweit Maßstäbe im Baddesign.
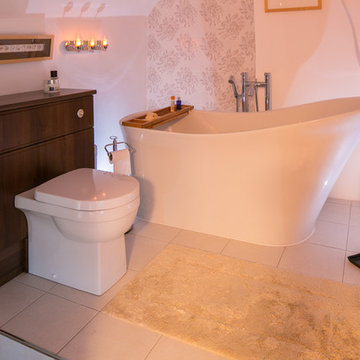
All images © Steve Barber Photography.
Idée de décoration pour une salle de bain principale champêtre de taille moyenne avec une baignoire indépendante, WC à poser, un carrelage blanc et un mur blanc.
Idée de décoration pour une salle de bain principale champêtre de taille moyenne avec une baignoire indépendante, WC à poser, un carrelage blanc et un mur blanc.
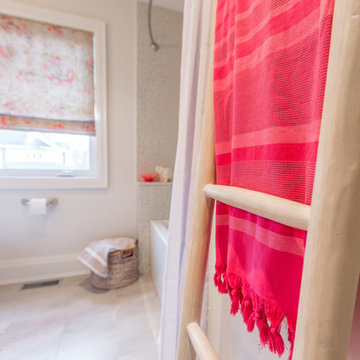
The elegant floral fabric used for the roman shade was our jumping off point for this otherwise playful bathroom for our clients young daughters. The fabric offers a variety of fun colours to accent the fixed elements that are neutral and ageless.
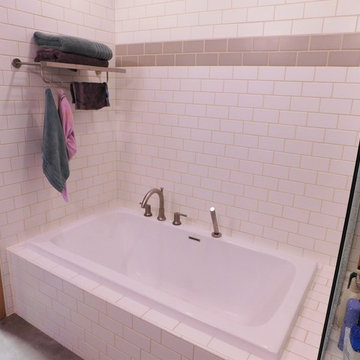
Glass shower, heated floors, and a soaker tub. Client chose white tile, beige grout, and a tan brick decorative stripe.
Aménagement d'une grande salle de bain principale moderne avec une baignoire en alcôve, une douche d'angle, un carrelage blanc et des carreaux de céramique.
Aménagement d'une grande salle de bain principale moderne avec une baignoire en alcôve, une douche d'angle, un carrelage blanc et des carreaux de céramique.

The en Suite Bath includes a large tub as well as Prairie-style cabinetry and custom tile-work.
The homeowner had previously updated their mid-century home to match their Prairie-style preferences - completing the Kitchen, Living and DIning Rooms. This project included a complete redesign of the Bedroom wing, including Master Bedroom Suite, guest Bedrooms, and 3 Baths; as well as the Office/Den and Dining Room, all to meld the mid-century exterior with expansive windows and a new Prairie-influenced interior. Large windows (existing and new to match ) let in ample daylight and views to their expansive gardens.
Photography by homeowner.
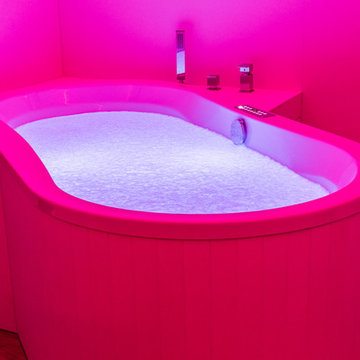
Andreas Rau
Idée de décoration pour une salle de bain design de taille moyenne avec un bain bouillonnant, un mur blanc et un sol en bois brun.
Idée de décoration pour une salle de bain design de taille moyenne avec un bain bouillonnant, un mur blanc et un sol en bois brun.
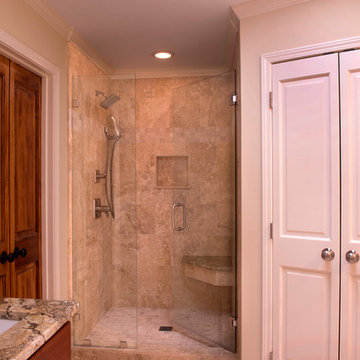
Alcove shower with a rain head and handheld shower head, plus a convenient seat.
Photos by Neil Johnson Photography.
Idée de décoration pour une douche en alcôve tradition en bois foncé avec un lavabo encastré, un placard avec porte à panneau encastré, un plan de toilette en granite, WC séparés, un carrelage beige et des carreaux de céramique.
Idée de décoration pour une douche en alcôve tradition en bois foncé avec un lavabo encastré, un placard avec porte à panneau encastré, un plan de toilette en granite, WC séparés, un carrelage beige et des carreaux de céramique.
Idées déco de salles de bain roses
7
