Salle de Bain et Douche
Trier par :
Budget
Trier par:Populaires du jour
1 - 20 sur 67 photos
1 sur 3

Showcasing our muted pink glass tile this eclectic bathroom is soaked in style.
DESIGN
Project M plus, Oh Joy
PHOTOS
Bethany Nauert
LOCATION
Los Angeles, CA
Tile Shown: 4x12 in Rosy Finch Gloss; 4x4 & 4x12 in Carolina Wren Gloss

Réalisation d'une salle de bain tradition de taille moyenne pour enfant avec des portes de placard blanches, une baignoire en alcôve, un combiné douche/baignoire, WC séparés, un carrelage multicolore, un carrelage en pâte de verre, un mur blanc, un sol en marbre, un lavabo posé, un plan de toilette en marbre, un sol multicolore, une cabine de douche avec un rideau et un placard avec porte à panneau encastré.
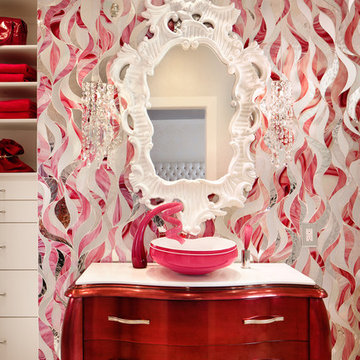
Stained Glass Bathroom
Photo by Casey Dunn
Idée de décoration pour une grande salle de bain design avec une vasque, un placard à porte plane, des portes de placard blanches, un plan de toilette en marbre, un carrelage rose, un carrelage en pâte de verre, un mur multicolore et un sol en marbre.
Idée de décoration pour une grande salle de bain design avec une vasque, un placard à porte plane, des portes de placard blanches, un plan de toilette en marbre, un carrelage rose, un carrelage en pâte de verre, un mur multicolore et un sol en marbre.
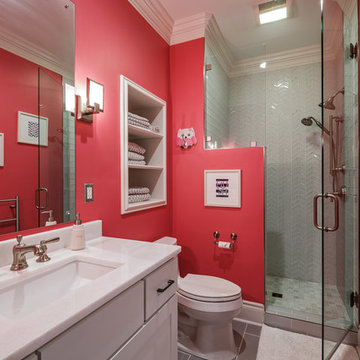
Exemple d'une salle de bain chic de taille moyenne avec un placard à porte shaker, des portes de placard blanches, WC séparés, un carrelage gris, un carrelage en pâte de verre, un mur rouge, un sol en carrelage de porcelaine, un lavabo encastré, un plan de toilette en quartz, un sol gris, une cabine de douche à porte battante et un plan de toilette blanc.
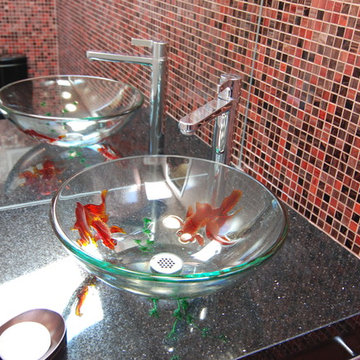
Bill Raver
Idée de décoration pour une petite salle de bain asiatique en bois foncé avec un lavabo suspendu, un placard à porte plane, un plan de toilette en granite, WC séparés, un carrelage multicolore, un carrelage en pâte de verre, un mur multicolore et un sol en bois brun.
Idée de décoration pour une petite salle de bain asiatique en bois foncé avec un lavabo suspendu, un placard à porte plane, un plan de toilette en granite, WC séparés, un carrelage multicolore, un carrelage en pâte de verre, un mur multicolore et un sol en bois brun.
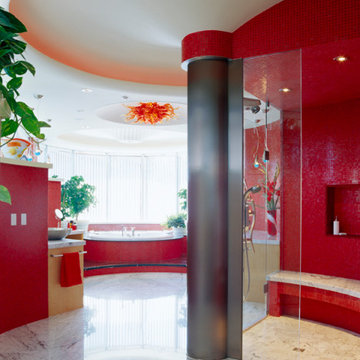
Idées déco pour une très grande salle de bain principale moderne en bois clair avec un placard à porte plane, une baignoire posée, une douche à l'italienne, WC à poser, un carrelage rouge, un carrelage en pâte de verre, un mur rouge, un sol en marbre, une vasque, un plan de toilette en marbre, un sol blanc, une cabine de douche à porte battante et un plan de toilette blanc.
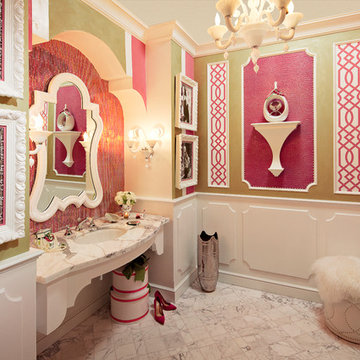
This Powder Room takes you back to the 40's with it's Hollywood Glam vibe. Super fun and VERY girly!
Designed for the ASID Dream House, Orange County, CA.
Lisa Renee Photography
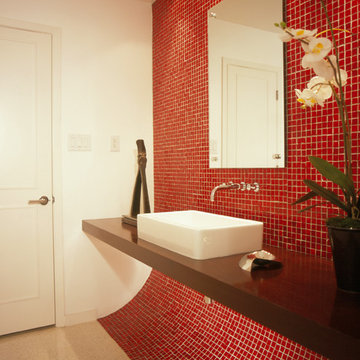
A 1950's mid-century bungalow required an update from it's original, with a colorful, modern interpretation wanted by the owners. The terrazzo is original and since difficult to match color, the tile wall curves to meet the floor.
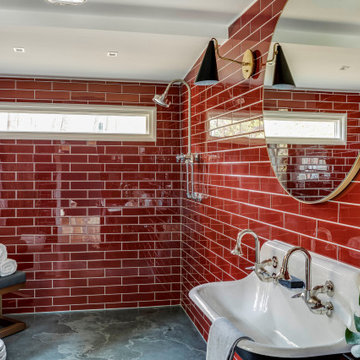
The renovation of a mid century cottage on the lake, now serves as a guest house. The renovation preserved the original architectural elements such as the ceiling and original stone fireplace to preserve the character, personality and history and provide the inspiration and canvas to which everything else would be added. To prevent the space from feeling dark & too rustic, the lines were kept clean, the furnishings modern and the use of saturated color was strategically placed throughout.
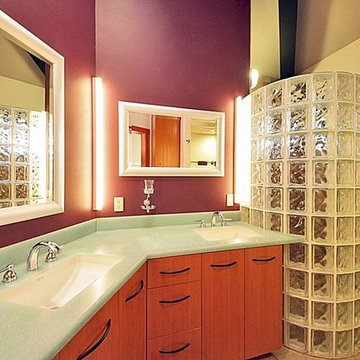
Réalisation d'une salle de bain principale urbaine en bois clair de taille moyenne avec un placard à porte plane, une douche ouverte, un carrelage en pâte de verre, un mur beige, un sol en galet, un lavabo encastré et un plan de toilette en stéatite.
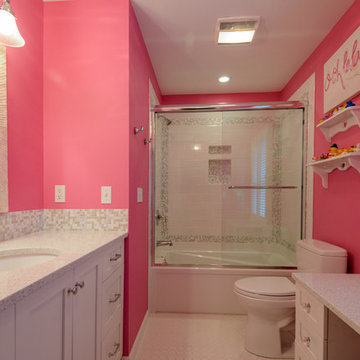
Nina Pomeroy
Inspiration pour une salle de bain traditionnelle en bois brun de taille moyenne pour enfant avec un lavabo posé, un placard à porte plane, un plan de toilette en quartz modifié, une douche d'angle, WC à poser, un carrelage multicolore, un carrelage en pâte de verre, un mur rose et un sol en carrelage de céramique.
Inspiration pour une salle de bain traditionnelle en bois brun de taille moyenne pour enfant avec un lavabo posé, un placard à porte plane, un plan de toilette en quartz modifié, une douche d'angle, WC à poser, un carrelage multicolore, un carrelage en pâte de verre, un mur rose et un sol en carrelage de céramique.
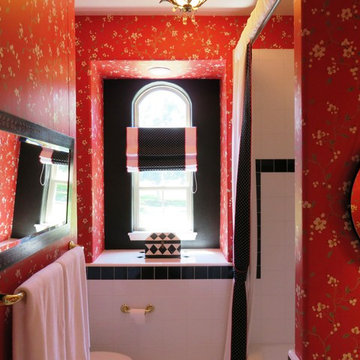
Exemple d'une salle d'eau moderne en bois clair de taille moyenne avec un placard à porte plane, une baignoire en alcôve, un combiné douche/baignoire, WC séparés, un carrelage noir et blanc, un carrelage en pâte de verre, un mur rouge, un sol en carrelage de porcelaine, un lavabo posé et un plan de toilette en carrelage.
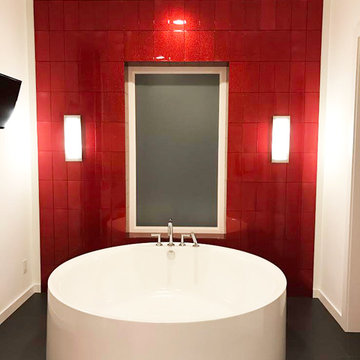
Cette photo montre une salle de bain principale moderne de taille moyenne avec un bain bouillonnant, un carrelage rouge, un carrelage en pâte de verre et un mur blanc.
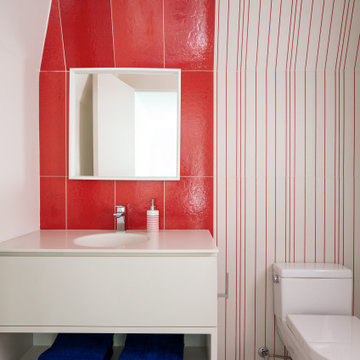
Réalisation d'une grande salle d'eau design avec des portes de placard blanches, un carrelage rouge, un carrelage en pâte de verre, un mur multicolore, un sol en carrelage de céramique, un lavabo encastré, un plan de toilette en quartz modifié, un sol blanc et un plan de toilette blanc.
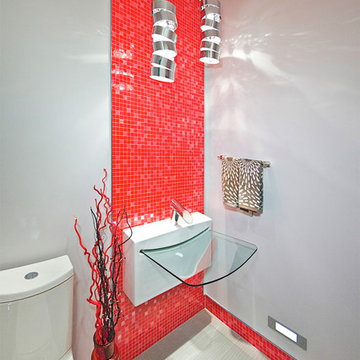
Cette photo montre une salle d'eau tendance de taille moyenne avec WC à poser, un carrelage rouge, un carrelage en pâte de verre, un mur gris, un sol en linoléum et un lavabo suspendu.
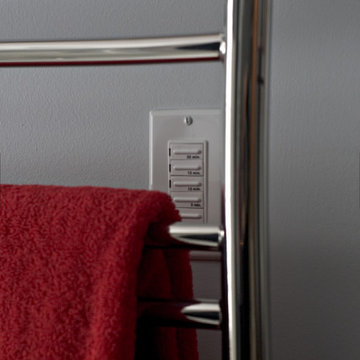
When Barry Miller of Simply Baths, Inc. first met with these Danbury, CT homeowners, they wanted to transform their 1950s master bathroom into a modern, luxurious space. To achieve the desired result, we eliminated a small linen closet in the hallway. Adding a mere 3 extra square feet of space allowed for a comfortable atmosphere and inspiring features. The new master bath boasts a roomy 6-by-3-foot shower stall with a dual showerhead and four body jets. A glass block window allows natural light into the space, and white pebble glass tiles accent the shower floor. Just an arm's length away, warm towels and a heated tile floor entice the homeowners.
A one-piece clear glass countertop and sink is beautifully accented by lighted candles beneath, and the iridescent black tile on one full wall with coordinating accent strips dramatically contrasts the white wall tile. The contemporary theme offers maximum comfort and functionality. Not only is the new master bath more efficient and luxurious, but visitors tell the homeowners it belongs in a resort.
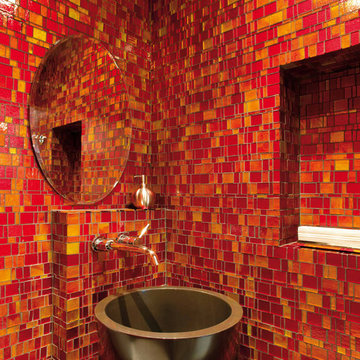
This small modern bathroom has a red hand cut mosaic tile for all the walls in the bathroom. Making the most of a small bathroom with these distinctive tiles. The collection is called Liberty and they come in many color options including metallic, the color show is Red.
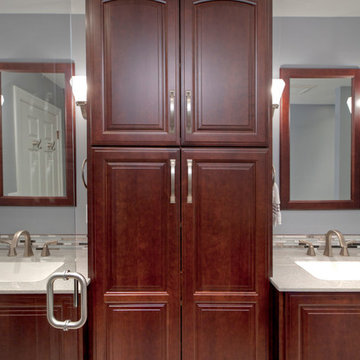
This spacious Creve Coeur, MO master bathroom maximizes storage, creates zones for different activities for two people to use at one time, bathroom remodel, master bath remodeland adds furniture-like cherry cabinetry by Wellborn Cabinets for a rich feel. All accessories are from the Moen Felicity collection. Cabinet pulls are from the Amerock Candler collection in satin nickel. Featuring a Kohler Parity tub and comfort-height toilet. The glass tile border is Endeavor by Daltile. The walk-in shower with bench seating has an onyx surround in Winter. The wall color is Sherwin-Williams Knitting Needles. Photo by Toby Weiss for Mosby Building Arts.
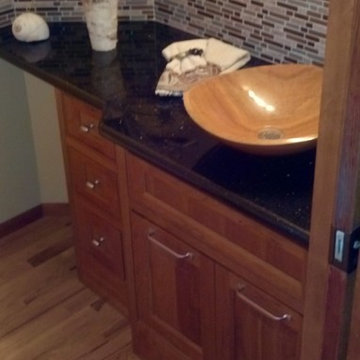
Updating a powder bathroom can make all the difference. Here we added a more formal look with Showplace Wood Products- Fine Cabinetry Inset line in Chesapeake Inset (Shaker) door style with beaded frame, made from Cherry wood in a Natural finish. The counter tops are a Black Galaxy granite slab that glistens and sparkles with natural mica flecks in the stone. This gorgeous interesting shaped D'Vontz Strata Marble vessel sink resembles somewhat similar to wood grain and is the focal point of the room. The 12" high back splash is glass and stone random length tile mosaic makes a nice back drop to complete the look.
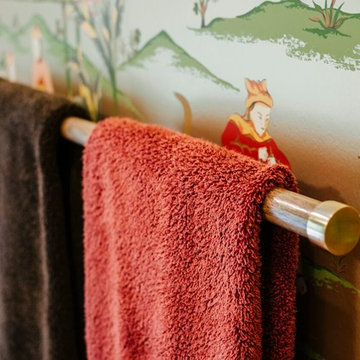
Master Bath Detail
Aménagement d'une salle de bain principale campagne en bois foncé de taille moyenne avec un placard à porte shaker, une baignoire posée, une douche ouverte, WC à poser, un carrelage marron, un carrelage en pâte de verre, un mur beige, un sol en carrelage de céramique, un lavabo encastré, un plan de toilette en calcaire, un sol beige et une cabine de douche à porte battante.
Aménagement d'une salle de bain principale campagne en bois foncé de taille moyenne avec un placard à porte shaker, une baignoire posée, une douche ouverte, WC à poser, un carrelage marron, un carrelage en pâte de verre, un mur beige, un sol en carrelage de céramique, un lavabo encastré, un plan de toilette en calcaire, un sol beige et une cabine de douche à porte battante.
1