Idées déco de salles de bain rouges avec un lavabo encastré
Trier par :
Budget
Trier par:Populaires du jour
101 - 120 sur 794 photos
1 sur 3
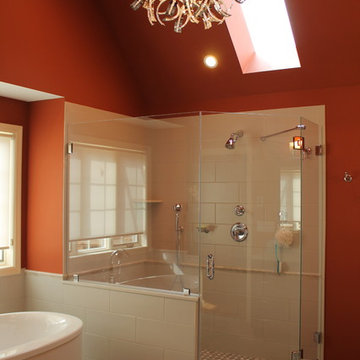
Idées déco pour une très grande salle de bain principale classique avec un placard avec porte à panneau encastré, des portes de placard grises, une baignoire indépendante, une douche d'angle, WC séparés, un carrelage beige, des carreaux de porcelaine, un mur orange, un sol en carrelage de céramique, un lavabo encastré, un plan de toilette en quartz modifié, un sol beige, une cabine de douche à porte battante et un plan de toilette beige.
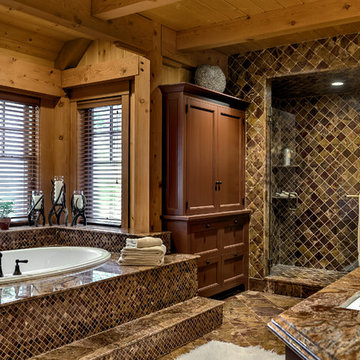
Rob Karosis
Idées déco pour une salle de bain principale montagne en bois brun avec un lavabo encastré, une baignoire posée et un carrelage marron.
Idées déco pour une salle de bain principale montagne en bois brun avec un lavabo encastré, une baignoire posée et un carrelage marron.
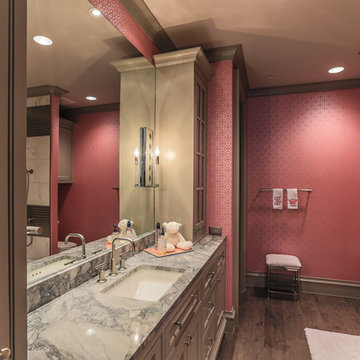
Idées déco pour une salle de bain contemporaine pour enfant avec un lavabo encastré, un placard avec porte à panneau encastré, des portes de placard beiges, un carrelage marron, un mur rose et parquet foncé.
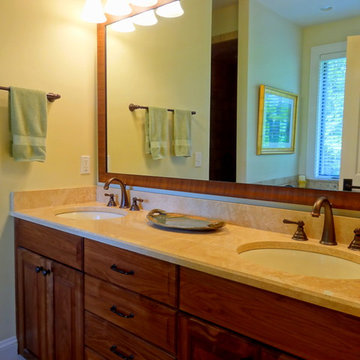
Photo By: Heather Taylor
Idées déco pour une douche en alcôve principale classique en bois foncé de taille moyenne avec un lavabo encastré, un placard avec porte à panneau surélevé, un plan de toilette en granite, une baignoire en alcôve, WC séparés, un carrelage beige, des carreaux de céramique, un mur beige et un sol en carrelage de céramique.
Idées déco pour une douche en alcôve principale classique en bois foncé de taille moyenne avec un lavabo encastré, un placard avec porte à panneau surélevé, un plan de toilette en granite, une baignoire en alcôve, WC séparés, un carrelage beige, des carreaux de céramique, un mur beige et un sol en carrelage de céramique.

The clients wanted a funky bathroom that wasn't "trendy". We knew that they weren't opposed to brighter colors, so they let us go a little wild in this space.
Emily Minton Redfield

River Oaks, 2014 - Remodel and Additions
Aménagement d'une salle de bain principale classique avec des portes de placard grises, une baignoire indépendante, du carrelage en marbre, un mur gris, un sol en marbre, un lavabo encastré, un plan de toilette en marbre, un sol blanc et un placard à porte affleurante.
Aménagement d'une salle de bain principale classique avec des portes de placard grises, une baignoire indépendante, du carrelage en marbre, un mur gris, un sol en marbre, un lavabo encastré, un plan de toilette en marbre, un sol blanc et un placard à porte affleurante.
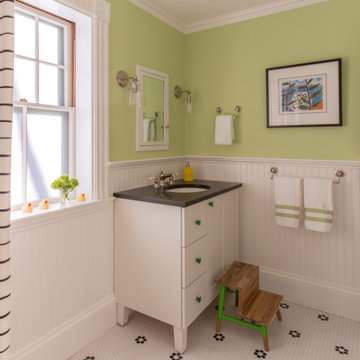
Idées déco pour une salle de bain classique pour enfant avec des portes de placard blanches, un mur vert, un sol en carrelage de terre cuite, un lavabo encastré, un sol blanc, un plan de toilette noir et un placard à porte shaker.
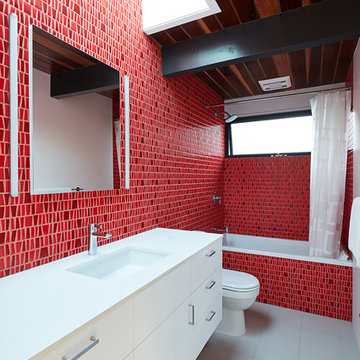
Klopf Architecture completely remodeled this once dark Eichler house in Palo Alto creating a more open, bright and functional family home. The reconfigured great room with new full height windows and sliding glass doors blends the indoors with the newly landscaped patio and seating areas outside. The former galley kitchen was relocated and was opened up to have clear sight lines through the great room and out to the patios and yard, including a large island and a beautiful walnut bar countertop with seating. An integrated small front addition was added allowing for a more spacious master bath and hall bath layouts. With the removal of the old brick fireplace, larger sliding glass doors and multiple skylights now flood the home with natural light.
The goals were to work within the Eichler style while creating a more open, indoor-outdoor flow and functional spaces, as well as a more efficient building envelope including a well insulated roof, providing solutions that many Eichler homeowners appreciate. The original entryway lacked unique details; the clients desired a more gracious front approach. The historic Eichler color palette was used to create a modern updated front facade.
Durable grey porcelain floor tiles unify the entire home, creating a continuous flow. They, along with white walls, provide a backdrop for the unique elements and materials to stand on their own, such as the brightly colored mosaic tiles, the walnut bar and furniture, and stained ceiling boards. A secondary living space was extended out to the patio with the addition of a bench and additional seating.
This Single family Eichler 4 bedroom 2 bath remodel is located in the heart of the Silicon Valley.
Klopf Architecture Project Team: John Klopf, Klara Kevane, and Ethan Taylor
Contractor: Coast to Coast Construction
Landscape Contractor: Discelli
Structural Engineer: Brian Dotson Consulting Engineer
Photography ©2018 Mariko Reed
Location: Palo Alto, CA
Year completed: 2017
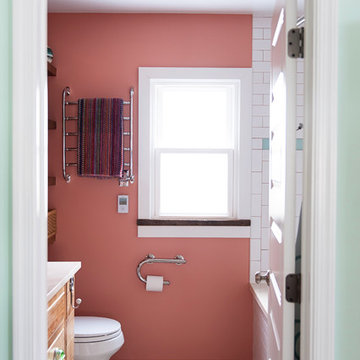
Rashmi Pappu Photography
Exemple d'une petite salle d'eau nature en bois brun avec un lavabo encastré, un placard en trompe-l'oeil, un plan de toilette en marbre, une baignoire encastrée, un combiné douche/baignoire, WC séparés, un carrelage blanc, des carreaux de céramique, sol en béton ciré et un mur rose.
Exemple d'une petite salle d'eau nature en bois brun avec un lavabo encastré, un placard en trompe-l'oeil, un plan de toilette en marbre, une baignoire encastrée, un combiné douche/baignoire, WC séparés, un carrelage blanc, des carreaux de céramique, sol en béton ciré et un mur rose.
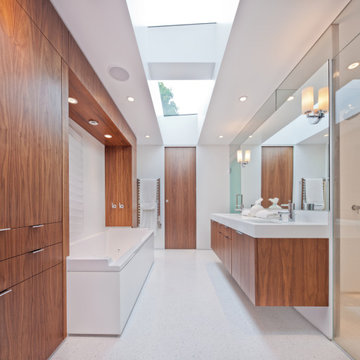
This home enjoys stunning views of Sweeney Lake from almost anywhere in the home; however it was in need of repair and a significant reorganization of the plan to take full advantage of site. The project is about the complete restoration and rethinking of this vintage 1965 mid-century gem. The house is deceivingly large with a full finished lower level and an indoor pool room; however it lived cramped and broken up. The entry was uninviting and small, the poolroom unused and poorly heated, the kitchen undersized, and the bedrooms and baths poorly accessed.
Our task was to open up the home through the rethinking of the floor plan and the introduction of a new central axis connecting and organizing the homes functions and spaces around view corridors and existing or new focal points. The home had beautiful features to build upon; the central brick fireplace, the raised roofs over the living and pool rooms, and the view to the lake itself. A fully redone exterior and interior preserve the homes proportion and scale, while at the same time bring greater connection to the site and a much needed clarity to the homes organization.
Project Team:
Ben Awes AIA, Principal-In-Charge
Bob Ganser AIA
Christian Dean AIA
Nate Dodge
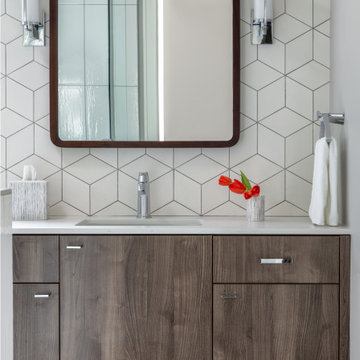
Inspiration pour une très grande salle de bain design en bois foncé avec un placard à porte plane, un carrelage blanc, des carreaux de céramique, un mur gris, un lavabo encastré, un sol gris et un plan de toilette blanc.
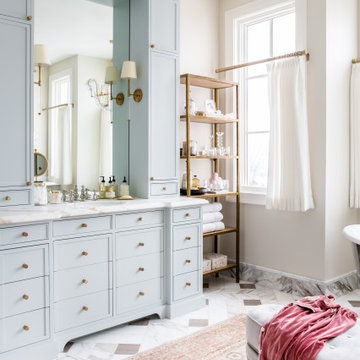
Belgravia Widespread Basin Faucet with Cross Handles in Polished Nickel
Exemple d'une grande salle de bain principale et grise et rose chic avec des portes de placard bleues, une baignoire indépendante, une douche double, WC séparés, un mur rose, un lavabo encastré, un plan de toilette en marbre, une cabine de douche à porte battante, un plan de toilette blanc, un sol multicolore et un placard à porte affleurante.
Exemple d'une grande salle de bain principale et grise et rose chic avec des portes de placard bleues, une baignoire indépendante, une douche double, WC séparés, un mur rose, un lavabo encastré, un plan de toilette en marbre, une cabine de douche à porte battante, un plan de toilette blanc, un sol multicolore et un placard à porte affleurante.
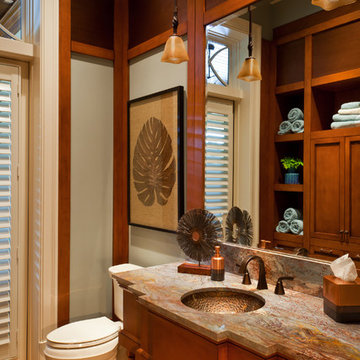
Lori Hamilton Photography
Idée de décoration pour une salle d'eau tradition en bois brun de taille moyenne avec un lavabo encastré, WC séparés, un plan de toilette en granite, des carreaux de porcelaine, un mur gris, un sol en carrelage de porcelaine et un placard à porte plane.
Idée de décoration pour une salle d'eau tradition en bois brun de taille moyenne avec un lavabo encastré, WC séparés, un plan de toilette en granite, des carreaux de porcelaine, un mur gris, un sol en carrelage de porcelaine et un placard à porte plane.
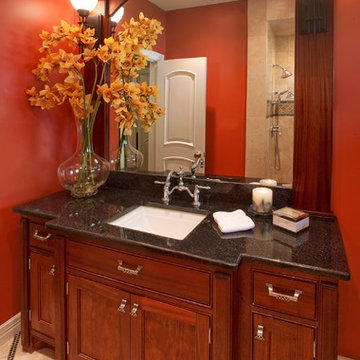
Color, custom cabinets, and unique tile design make this bathroom a jewel box.
For more information about this project please visit: www.gryphonbuilders.com. Or contact Allen Griffin, President of Gryphon Builders, at 281-236-8043 cell or email him at allen@gryphonbuilders.com
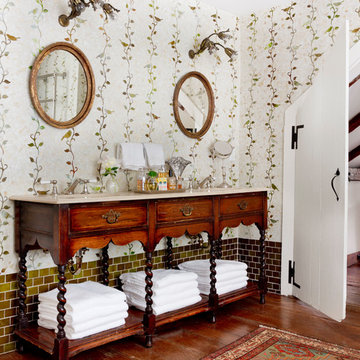
Photo: Rikki Snyder © 2015 Houzz
Cette image montre une salle de bain rustique en bois foncé avec un lavabo encastré, un mur multicolore, parquet foncé et un placard avec porte à panneau surélevé.
Cette image montre une salle de bain rustique en bois foncé avec un lavabo encastré, un mur multicolore, parquet foncé et un placard avec porte à panneau surélevé.
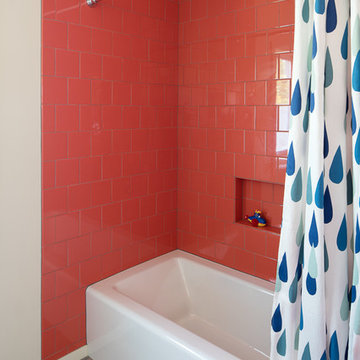
This kids' bathrooms is budget and bright. Coral tile at the shower and sink adds a splash of cheer. A striped crayon pattern in the Marmoleum floor celebrates drawing on the floors!
Photo: Laurie Black
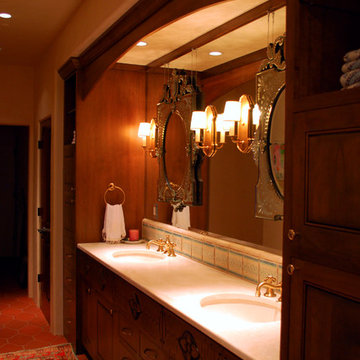
Idée de décoration pour une grande salle de bain principale bohème en bois foncé avec un placard à porte affleurante, un carrelage multicolore, un mur beige, tomettes au sol, un lavabo encastré et un plan de toilette en marbre.
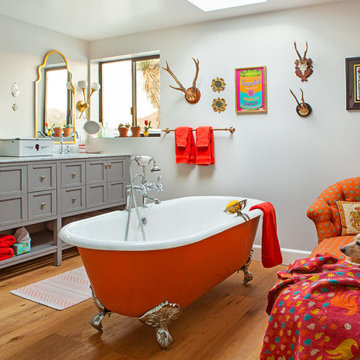
The large bathroom has a double-ended orange clawfoot tub in the center of the room, with a skylight above for stargazing. The vintage chaise longue is recovered in hand-printed fabric by Kathryn M Ireland. The grey double vanity was sourced through Houzz.com, with George Kovacs sconces from Lumens, and mid-century art from Andy Warhol and Keith Haring, interspersed with mounted antlers to keep the desert theme alive. Moroccan style mirrors add the eclectic touch to the room's decor.
Photo by Bret Gum for Flea Market Decor Magazine
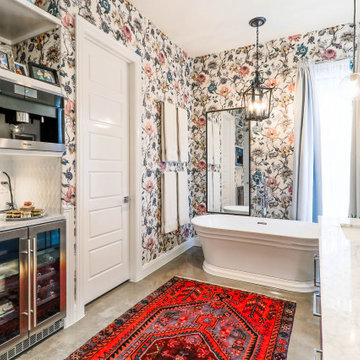
Inspiration pour une salle de bain traditionnelle de taille moyenne avec des portes de placard blanches, une baignoire indépendante, une douche ouverte, WC à poser, un carrelage blanc, du carrelage en marbre, un mur multicolore, sol en béton ciré, un lavabo encastré, un plan de toilette en marbre, un sol gris, une cabine de douche à porte battante, un plan de toilette blanc, un banc de douche, meuble double vasque et du papier peint.
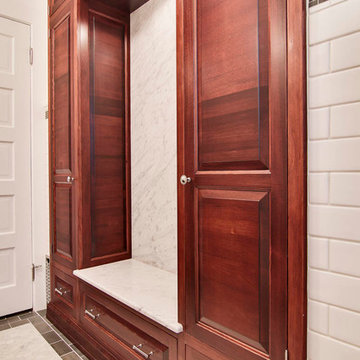
Idées déco pour une douche en alcôve principale classique en bois foncé de taille moyenne avec un lavabo encastré, un placard avec porte à panneau surélevé, un plan de toilette en marbre, une baignoire en alcôve, WC séparés, un carrelage blanc, des carreaux de céramique, un mur blanc et un sol en marbre.
Idées déco de salles de bain rouges avec un lavabo encastré
6