Salle de Bain et Douche
Trier par :
Budget
Trier par:Populaires du jour
1 - 20 sur 222 photos
1 sur 3

Aménagement d'une salle de bain grise et rose classique avec un placard à porte shaker, un mur blanc, un sol en carrelage de terre cuite, un lavabo encastré, un sol marron et un plan de toilette blanc.
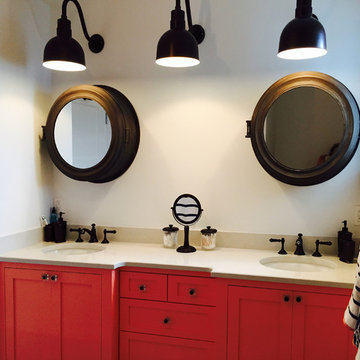
Réalisation d'une salle de bain marine pour enfant avec un lavabo encastré, un placard à porte shaker, des portes de placard rouges, un plan de toilette en quartz modifié, un combiné douche/baignoire, WC à poser, un carrelage gris, des carreaux de céramique, un mur blanc et un sol en carrelage de céramique.

Jim Bartsch Photography
Cette image montre une salle de bain principale asiatique en bois brun de taille moyenne avec un lavabo posé, un plan de toilette en granite, une douche d'angle, un carrelage de pierre, un mur multicolore, un sol en ardoise, un carrelage marron, un carrelage gris et un placard à porte shaker.
Cette image montre une salle de bain principale asiatique en bois brun de taille moyenne avec un lavabo posé, un plan de toilette en granite, une douche d'angle, un carrelage de pierre, un mur multicolore, un sol en ardoise, un carrelage marron, un carrelage gris et un placard à porte shaker.
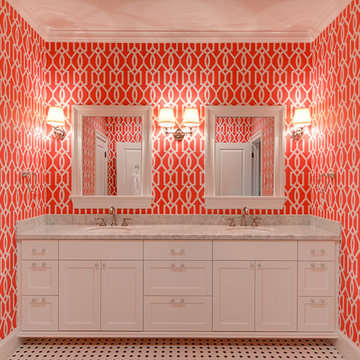
This bathroom is perfect for someone with little girls. The bright pink wallpaper is fun and classic. The carrara marble countertops are subtle and blend nicely with this pop of color. The floors are an amazing black and white tile pattern.
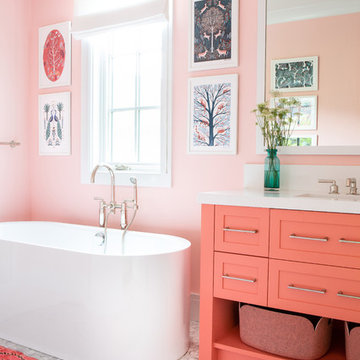
Architectural advisement, Interior Design, Custom Furniture Design & Art Curation by Chango & Co
Photography by Sarah Elliott
See the feature in Rue Magazine

Dan Rockafellow Photography
Sandstone Quartzite Countertops
Flagstone Flooring
Real stone shower wall with slate side walls
Wall-Mounted copper faucet and copper sink
Dark green ceiling (not shown)
Over-scale rustic pendant lighting
Custom shower curtain
Green stained vanity cabinet with dimming toe-kick lighting
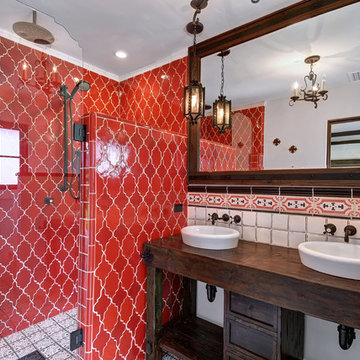
Cette image montre une douche en alcôve méditerranéenne en bois foncé avec un carrelage rouge, un carrelage blanc, une vasque, un plan de toilette en bois, une cabine de douche à porte battante, un plan de toilette marron et un placard à porte shaker.
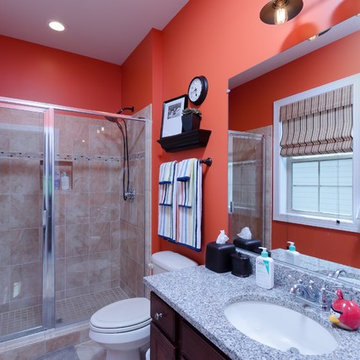
Idée de décoration pour une petite salle de bain en bois foncé pour enfant avec un placard à porte shaker, une douche ouverte, WC séparés, des carreaux de céramique, un mur orange, un sol en carrelage de céramique, un lavabo encastré et un plan de toilette en granite.
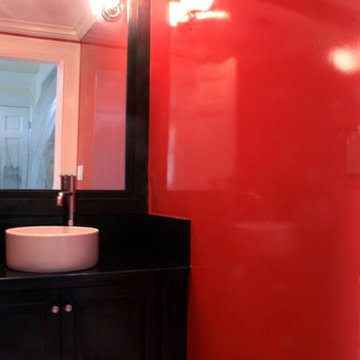
applied a high gloss finish in bright red on powder room walls. Several coats of high gloss water base acrylic were brushed, and sprayed and finish was lightly sanded between coats.
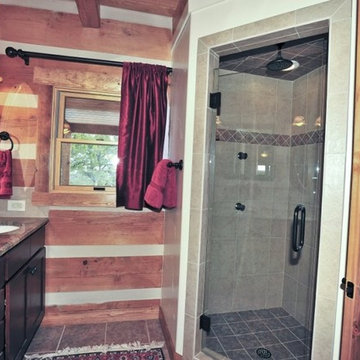
Modern convenience meet rustic cabin in this master bath with granite countertops, tile floors, walk in rain shower and wood ceiling and walls.
Idée de décoration pour une salle de bain principale chalet en bois foncé avec un lavabo posé, un placard à porte shaker, un plan de toilette en granite, une douche d'angle, un carrelage beige, un carrelage de pierre et un sol en ardoise.
Idée de décoration pour une salle de bain principale chalet en bois foncé avec un lavabo posé, un placard à porte shaker, un plan de toilette en granite, une douche d'angle, un carrelage beige, un carrelage de pierre et un sol en ardoise.
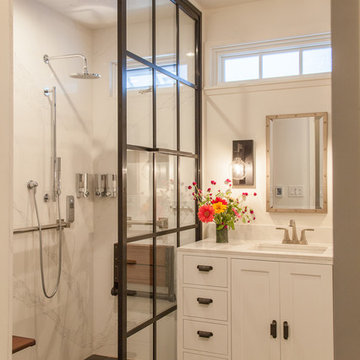
Aménagement d'une salle de bain classique avec des portes de placard blanches, un carrelage blanc, un mur blanc, carreaux de ciment au sol, un lavabo encastré, aucune cabine et un placard à porte shaker.

Inspiration pour une salle de bain traditionnelle de taille moyenne avec un placard à porte shaker, des portes de placard noires, une baignoire posée, WC séparés, un carrelage beige, du carrelage en pierre calcaire, un mur rose, un sol en calcaire, un lavabo intégré, un plan de toilette en quartz modifié, un sol beige et une cabine de douche avec un rideau.
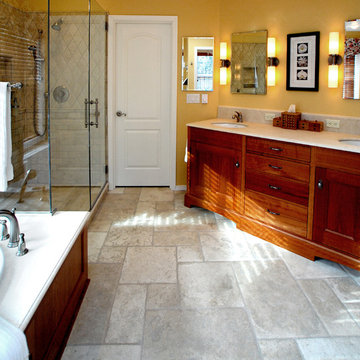
Bathroom Renovation Photos: Rebecca Zurstadt-Peterson
Cette image montre une grande salle de bain principale traditionnelle en bois brun avec un placard à porte shaker, une baignoire en alcôve, une douche d'angle, un carrelage beige, un carrelage de pierre, un mur jaune, un sol en calcaire, un lavabo encastré et un plan de toilette en calcaire.
Cette image montre une grande salle de bain principale traditionnelle en bois brun avec un placard à porte shaker, une baignoire en alcôve, une douche d'angle, un carrelage beige, un carrelage de pierre, un mur jaune, un sol en calcaire, un lavabo encastré et un plan de toilette en calcaire.
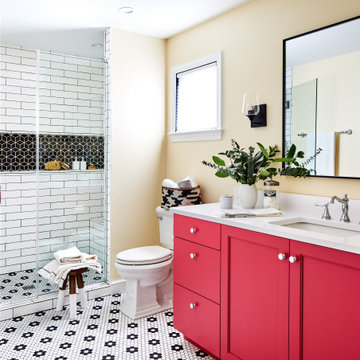
Inspiration pour une douche en alcôve principale traditionnelle de taille moyenne avec un placard à porte shaker, des portes de placard rouges, WC séparés, un carrelage noir et blanc, des carreaux de céramique, un mur jaune, un sol en carrelage de céramique, un lavabo encastré, un plan de toilette en quartz modifié, un sol blanc, une cabine de douche à porte battante, un plan de toilette blanc, un banc de douche, meuble-lavabo encastré et meuble simple vasque.

A primary bathroom with transitional architecture, wainscot paneling, a fresh rose paint color and a new freestanding tub and black shower door are a feast for the eyes.
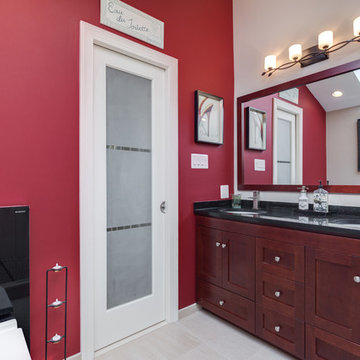
We love when customers aren't afraid to step a little outside the box and try something bold. This bathroom plays it safe in the shower area and then takes a giant leap to the daring with the vibrant red accent wall and modern toilet. The two looks mesh beautifully to provide a perfect balance that anyone would love. Also, notice the stone shower floor that delights the feet with a welcome massage in the mornings. Truly living the good life!

Ulrich Designer: Tom Santarsiero
Photography by Peter Rymwid
This is a master bath with subtle sophistication and understated elegance. The cabinets were custom designed by Tom, with straight, simple lines, and custom built by Draper DBS of walnut, with a deep, rich brown finish. The richness of the dark cabinetry juxtaposed with the elegance of the white carrara marble on the countertop, wall and floors contributes to the room's sophistication. Ample storage is found in the large vanity and an armoire style cabinet, designed to mimic a free-standing furniture piece, that is positioned behind the door. Architectural beams placed across the vaulted ceiling bring a sense of scale to the room and invite natural light in through the skylight.
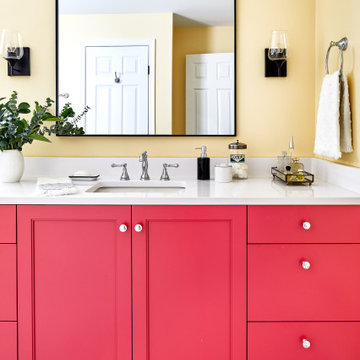
Inspiration pour une douche en alcôve principale traditionnelle de taille moyenne avec un placard à porte shaker, des portes de placard rouges, WC séparés, un carrelage noir et blanc, des carreaux de céramique, un mur jaune, un sol en carrelage de céramique, un lavabo encastré, un plan de toilette en quartz modifié, un sol blanc, une cabine de douche à porte battante, un plan de toilette blanc, un banc de douche, meuble simple vasque et meuble-lavabo encastré.

Newly constructed double vanity bath with separate soaking tub and shower for two teenage sisters. Subway tile, herringbone tile, porcelain handle lever faucets, and schoolhouse style light fixtures give a vintage twist to a contemporary bath.
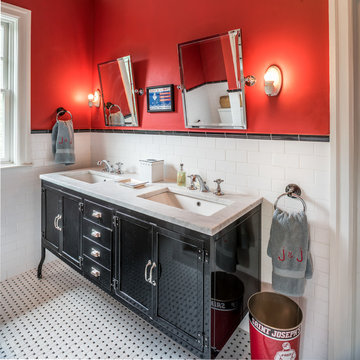
Angle Eye Photography
Idées déco pour une salle de bain éclectique pour enfant avec des portes de placard noires, un carrelage noir et blanc, un carrelage blanc, un carrelage métro, un mur rouge, un lavabo encastré, un plan de toilette en marbre, du carrelage bicolore et un placard à porte shaker.
Idées déco pour une salle de bain éclectique pour enfant avec des portes de placard noires, un carrelage noir et blanc, un carrelage blanc, un carrelage métro, un mur rouge, un lavabo encastré, un plan de toilette en marbre, du carrelage bicolore et un placard à porte shaker.
1