Idées déco de salles de bain rouges avec un plan de toilette en bois
Trier par :
Budget
Trier par:Populaires du jour
61 - 80 sur 155 photos
1 sur 3
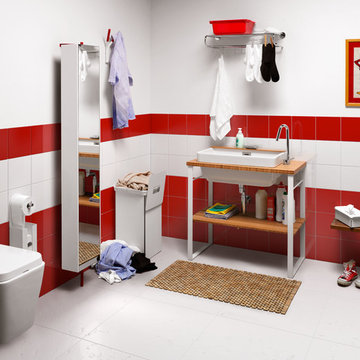
Riccardo Urnato
Idées déco pour une petite salle de bain éclectique en bois clair avec un placard sans porte, un plan de toilette en bois, un mur rouge et un sol en carrelage de céramique.
Idées déco pour une petite salle de bain éclectique en bois clair avec un placard sans porte, un plan de toilette en bois, un mur rouge et un sol en carrelage de céramique.
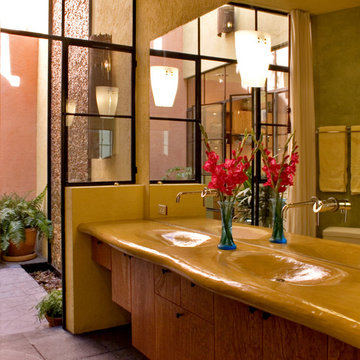
Cette image montre une salle de bain minimaliste en bois brun avec un lavabo intégré, un placard à porte plane et un plan de toilette en bois.
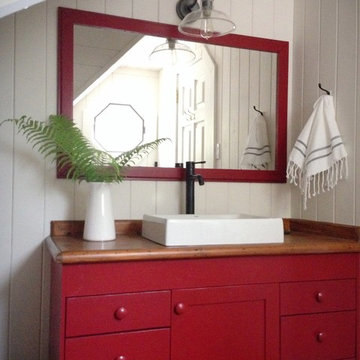
Carol Reed Interior Design
Réalisation d'une salle de bain chalet de taille moyenne avec une vasque, un placard à porte plane, des portes de placard rouges, un plan de toilette en bois, un sol en bois brun et un mur blanc.
Réalisation d'une salle de bain chalet de taille moyenne avec une vasque, un placard à porte plane, des portes de placard rouges, un plan de toilette en bois, un sol en bois brun et un mur blanc.
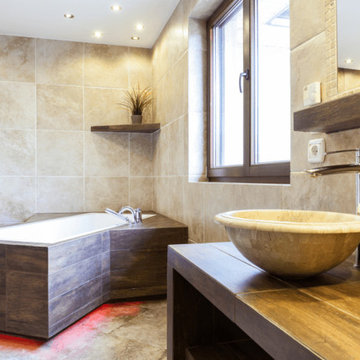
Cette image montre une grande salle de bain principale et beige et blanche design en bois brun avec un placard en trompe-l'oeil, une baignoire indépendante, WC séparés, un carrelage beige, des carreaux de porcelaine, un mur beige, un sol en carrelage de porcelaine, une vasque, un plan de toilette en bois, un sol beige, un plan de toilette marron, une fenêtre, meuble simple vasque, meuble-lavabo encastré, un mur en pierre et un plafond voûté.
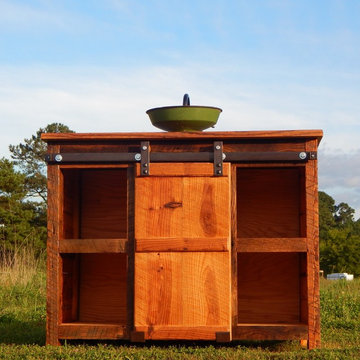
Just as a barn door can distinguish a room, a barn door can do the same for a piece of furniture. This bathroom vanity uses a mini sliding barn door on a steel track system to create a one of a kind bath room vanity. This piece is crafted genuine reclaimed barn wood taken from the North Georgia area. Deep shelves provide ample storage, while the sliding door hides away all the plumbing. All the wood is sealed with a Natural Oil and protected with a satin water based polyurethane finish. The top is sealed with the same oil and multiple coats of the polyurethane finish to provide many years of protection.
*We build everything to order so if you would like this piece customized please let us know.
*Sink and Faucet not included
Product Specifications and Price
Manufactured and sold By – The Rusted Nail
Width- 41”
Depth- 24”
Height- 33”
Expected Shipping date from time of order placement- 4-6 Weeks
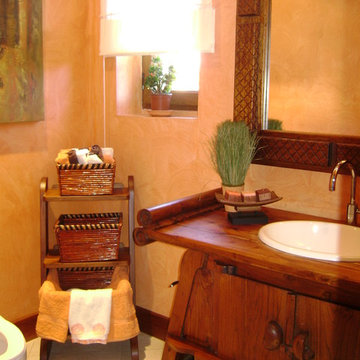
Idée de décoration pour une salle de bain ethnique en bois foncé de taille moyenne avec un placard en trompe-l'oeil, WC séparés, un mur beige, un sol en carrelage de porcelaine, un lavabo posé et un plan de toilette en bois.

Twin Peaks House is a vibrant extension to a grand Edwardian homestead in Kensington.
Originally built in 1913 for a wealthy family of butchers, when the surrounding landscape was pasture from horizon to horizon, the homestead endured as its acreage was carved up and subdivided into smaller terrace allotments. Our clients discovered the property decades ago during long walks around their neighbourhood, promising themselves that they would buy it should the opportunity ever arise.
Many years later the opportunity did arise, and our clients made the leap. Not long after, they commissioned us to update the home for their family of five. They asked us to replace the pokey rear end of the house, shabbily renovated in the 1980s, with a generous extension that matched the scale of the original home and its voluminous garden.
Our design intervention extends the massing of the original gable-roofed house towards the back garden, accommodating kids’ bedrooms, living areas downstairs and main bedroom suite tucked away upstairs gabled volume to the east earns the project its name, duplicating the main roof pitch at a smaller scale and housing dining, kitchen, laundry and informal entry. This arrangement of rooms supports our clients’ busy lifestyles with zones of communal and individual living, places to be together and places to be alone.
The living area pivots around the kitchen island, positioned carefully to entice our clients' energetic teenaged boys with the aroma of cooking. A sculpted deck runs the length of the garden elevation, facing swimming pool, borrowed landscape and the sun. A first-floor hideout attached to the main bedroom floats above, vertical screening providing prospect and refuge. Neither quite indoors nor out, these spaces act as threshold between both, protected from the rain and flexibly dimensioned for either entertaining or retreat.
Galvanised steel continuously wraps the exterior of the extension, distilling the decorative heritage of the original’s walls, roofs and gables into two cohesive volumes. The masculinity in this form-making is balanced by a light-filled, feminine interior. Its material palette of pale timbers and pastel shades are set against a textured white backdrop, with 2400mm high datum adding a human scale to the raked ceilings. Celebrating the tension between these design moves is a dramatic, top-lit 7m high void that slices through the centre of the house. Another type of threshold, the void bridges the old and the new, the private and the public, the formal and the informal. It acts as a clear spatial marker for each of these transitions and a living relic of the home’s long history.
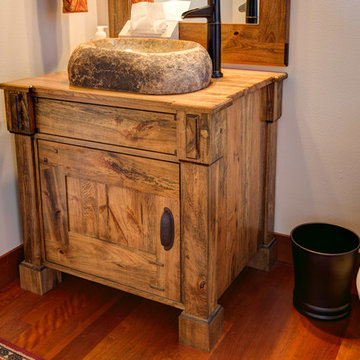
Cette image montre une salle d'eau craftsman en bois vieilli de taille moyenne avec un placard en trompe-l'oeil, un plan de toilette en bois, un mur beige, parquet foncé et une vasque.
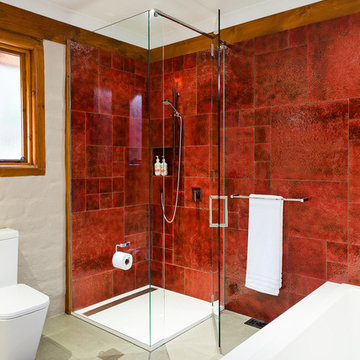
Hand cut tiles to geometric shapes to create not just a feature wall but also give the bathroom a natural feel
Idées déco pour une salle de bain principale montagne de taille moyenne avec des portes de placard blanches, un plan de toilette en bois, une douche d'angle, WC à poser, un carrelage rouge, des carreaux de céramique, un mur rouge et un sol en carrelage de céramique.
Idées déco pour une salle de bain principale montagne de taille moyenne avec des portes de placard blanches, un plan de toilette en bois, une douche d'angle, WC à poser, un carrelage rouge, des carreaux de céramique, un mur rouge et un sol en carrelage de céramique.
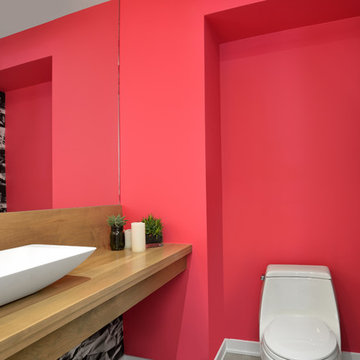
Toronto’s Upside Development completed this interior contemporary remodeling project. Nestled in Oakville’s tree lined ravine, a mid-century home was discovered by new owners returning from Europe. A modern Renovation with a Scandinavian flare unique to the area was envisioned and achieved.
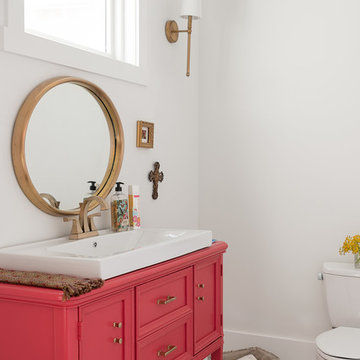
Dawn D Totty Interior Designs
Idées déco pour une très grande salle de bain principale classique avec un placard en trompe-l'oeil, WC à poser, un carrelage blanc, un mur blanc, parquet peint, un lavabo de ferme, un plan de toilette en bois, un sol blanc et aucune cabine.
Idées déco pour une très grande salle de bain principale classique avec un placard en trompe-l'oeil, WC à poser, un carrelage blanc, un mur blanc, parquet peint, un lavabo de ferme, un plan de toilette en bois, un sol blanc et aucune cabine.
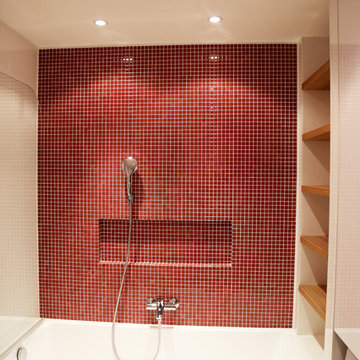
Exemple d'une petite salle de bain principale moderne en bois clair avec un placard en trompe-l'oeil, une baignoire en alcôve, un combiné douche/baignoire, WC suspendus, un carrelage rouge, mosaïque, un mur blanc, un sol en carrelage de céramique, une vasque, un plan de toilette en bois, un sol gris et une cabine de douche à porte battante.
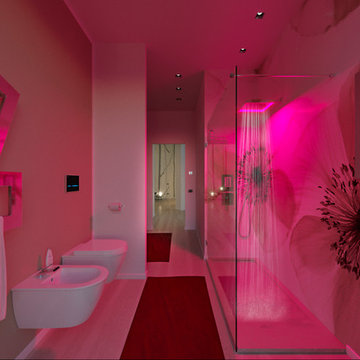
Foto di Simone Marulli
Inspiration pour une grande salle d'eau design en bois clair avec une douche ouverte, WC suspendus, un mur multicolore, parquet clair, une vasque et un plan de toilette en bois.
Inspiration pour une grande salle d'eau design en bois clair avec une douche ouverte, WC suspendus, un mur multicolore, parquet clair, une vasque et un plan de toilette en bois.
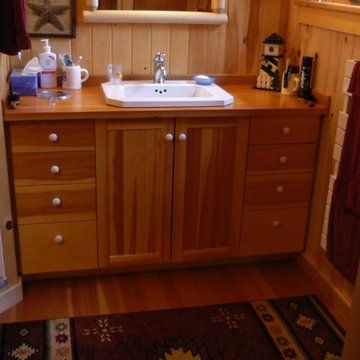
Master bath vanity cabinet
Exemple d'une salle de bain principale montagne en bois clair avec un placard à porte plane et un plan de toilette en bois.
Exemple d'une salle de bain principale montagne en bois clair avec un placard à porte plane et un plan de toilette en bois.
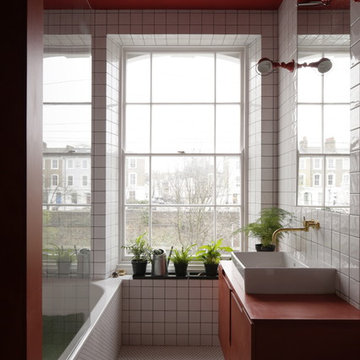
Our red bathroom located in the first floor. Tiling design and bespoke cabinetry. Photo by Lewis Khan
Cette image montre une salle de bain design de taille moyenne pour enfant avec un placard en trompe-l'oeil, des portes de placard rouges, une baignoire posée, un combiné douche/baignoire, WC à poser, un carrelage blanc, des carreaux de céramique, un mur rouge, un sol en carrelage de céramique, un plan de toilette en bois, un sol blanc, aucune cabine, un plan de toilette rouge et un lavabo de ferme.
Cette image montre une salle de bain design de taille moyenne pour enfant avec un placard en trompe-l'oeil, des portes de placard rouges, une baignoire posée, un combiné douche/baignoire, WC à poser, un carrelage blanc, des carreaux de céramique, un mur rouge, un sol en carrelage de céramique, un plan de toilette en bois, un sol blanc, aucune cabine, un plan de toilette rouge et un lavabo de ferme.
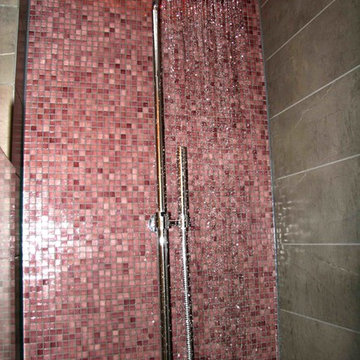
Badezimmer mit Duschwanne, Feinsteinzeug in graubraun mit Glasmosaik pflaume, dazu warmes Holz, abgehängte Decke mit indirekter Beleuchtung in rot und weiß
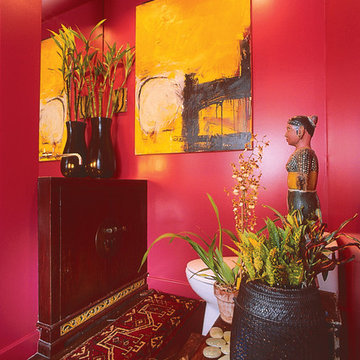
Idées déco pour une grande salle d'eau éclectique avec un mur rouge, parquet foncé, un placard à porte plane, des portes de placard marrons, WC à poser, un lavabo posé, un plan de toilette en bois, un sol marron et un plan de toilette marron.
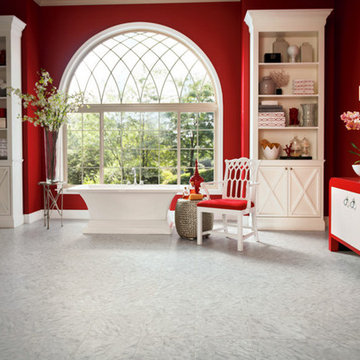
Réalisation d'une très grande salle de bain principale tradition avec un placard à porte plane, des portes de placard blanches, une baignoire indépendante, un carrelage gris, un carrelage de pierre, un mur rouge, un sol en carrelage de porcelaine, une vasque et un plan de toilette en bois.
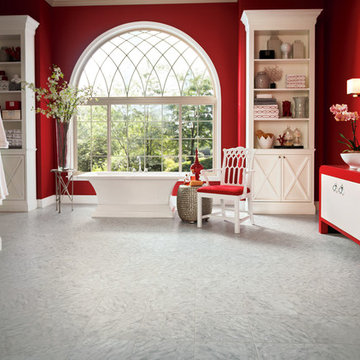
Cette image montre une grande salle de bain principale minimaliste avec un placard à porte plane, des portes de placard rouges, une baignoire indépendante, un mur rouge, un sol en carrelage de céramique, une vasque, un plan de toilette en bois et un sol gris.
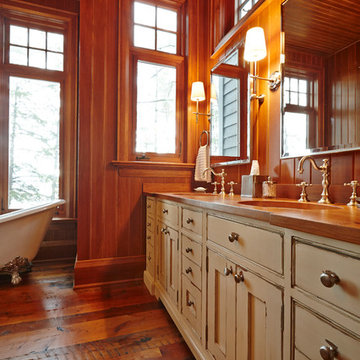
Robert Nelson Photography
Aménagement d'une grande salle de bain principale montagne en bois vieilli avec un lavabo encastré, un placard en trompe-l'oeil, un plan de toilette en bois et un sol en bois brun.
Aménagement d'une grande salle de bain principale montagne en bois vieilli avec un lavabo encastré, un placard en trompe-l'oeil, un plan de toilette en bois et un sol en bois brun.
Idées déco de salles de bain rouges avec un plan de toilette en bois
4