Idées déco de salles de bain rouges avec WC à poser
Trier par :
Budget
Trier par:Populaires du jour
121 - 140 sur 392 photos
1 sur 3
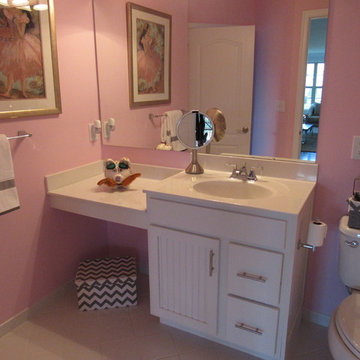
This young girl's bathroom was staged to include a lovely ballet print, along with a whimsical piggy bank to finish off some fun design elements. Done by Debbie Correale of Redesign Right, LLC.
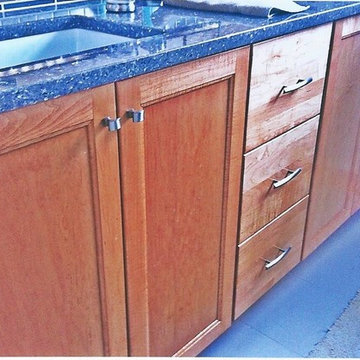
Idées déco pour une salle de bain contemporaine en bois brun de taille moyenne pour enfant avec un placard à porte plane, WC à poser, un carrelage gris, un mur blanc, un lavabo encastré et un plan de toilette en granite.
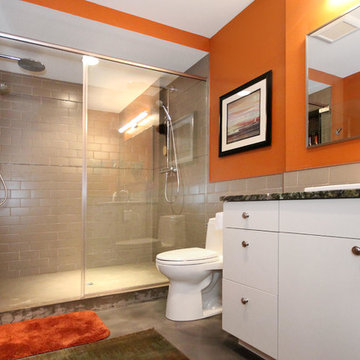
Jennifer Coates - photographer
Cette image montre une salle de bain design de taille moyenne avec un lavabo posé, un placard à porte plane, des portes de placard blanches, un plan de toilette en granite, une douche ouverte, WC à poser, un carrelage gris, des carreaux de porcelaine, un mur orange, sol en béton ciré, un sol marron, une cabine de douche à porte battante et un plan de toilette multicolore.
Cette image montre une salle de bain design de taille moyenne avec un lavabo posé, un placard à porte plane, des portes de placard blanches, un plan de toilette en granite, une douche ouverte, WC à poser, un carrelage gris, des carreaux de porcelaine, un mur orange, sol en béton ciré, un sol marron, une cabine de douche à porte battante et un plan de toilette multicolore.
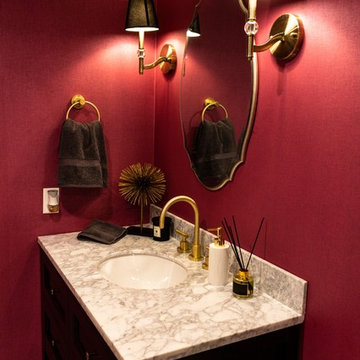
Bathroom Renovation in Porter Ranch, California by A-List Builders
New wallpaper, vanity mirror, granite countertop, gold sink fixtures sconce lighting and cabinet.
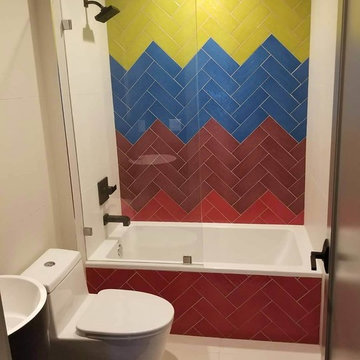
Back in April of 2016, YIMBY reported on new building applications for 846 Monroe Street, in Brooklyn’s Ocean Hill neighborhood. Since then, work has begun on the vacant, 28-foot-wide lot, and now, we have the reveal for the project, which is being designed by Joshua Felix of J Goldman Design/BEAM Group.
The architect of record for the site is BMG Design Build, as listed on the Department of Buildings permits, and the project is being developed by Shimon Kaufman. The structure will total four floors and eight units, spanning 7,304 square feet in total. With units averaging under 700 square feet apiece, rentals are very likely. Fortunately, despite the probability of apartments, the design does not compromise on basic architectural decency, and lacks the PTAC units that characterize the exteriors of the vast bulk of new developments of the same typology in New York City. The facade will also be fairly attractive, featuring a mix of grey brick, and black and white paneling. A small area covered in brown gives a pop of muted color that is just enough to add some visual variety to the exterior.
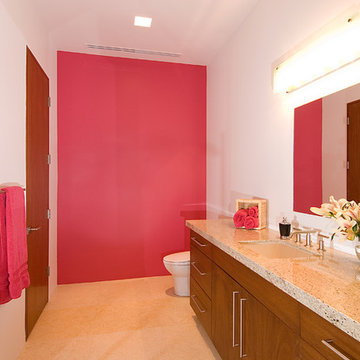
A fuchsia wall adds a strong design element to this stunning guest bath.
Réalisation d'une grande salle de bain design en bois brun avec un placard à porte plane, WC à poser, un carrelage beige, du carrelage en marbre, un mur rose, un sol en calcaire, un lavabo encastré, un plan de toilette en granite, un sol beige, une cabine de douche à porte coulissante et un plan de toilette beige.
Réalisation d'une grande salle de bain design en bois brun avec un placard à porte plane, WC à poser, un carrelage beige, du carrelage en marbre, un mur rose, un sol en calcaire, un lavabo encastré, un plan de toilette en granite, un sol beige, une cabine de douche à porte coulissante et un plan de toilette beige.
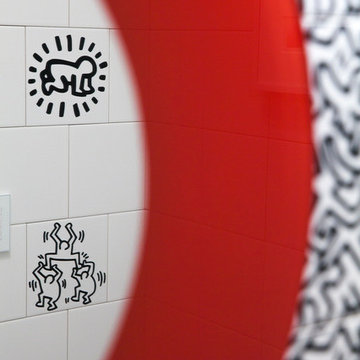
The room had to maintain a proportional balance between the recessive background of the white tiles and the strength of the accent tile’s imagery. Thus equal elements of visual proportion and harmony was essential to a successfully designed room. In terms of color, the boldness of the tiles black and white pattern with its overall whimsical pattern made the selection a perfect fit for a playful and innovative room.
.
I liked the way the different shapes blend into each other, hardly indistinguishable from one another, yet decipherable. His shapes are visual mazes, archetypal ideograms of a sort. At a distance, they form a pattern; up close, they form a story. Many of the themes are about people and their connections to each other. Some are visually explicit; others are more reflective and discreet. Most are just fun and whimsical, appealing to children and to the uninhibited in us. They are also primitive in their bold lines and graphic imagery. Many shapes are of monsters and scary beings, relaying the innate fears of childhood and the exterior landscape of the reality of city life. In effect, they are graffiti like patterns, yet indelibly marked in our subconscious. In addition, the basic black, white, and red colors so essential to Haring’s work express the boldness and basic instincts of color and form.
In addition, my passion for both design and art found their aesthetic confluence in the expression of this whimsical statement of idea and function.
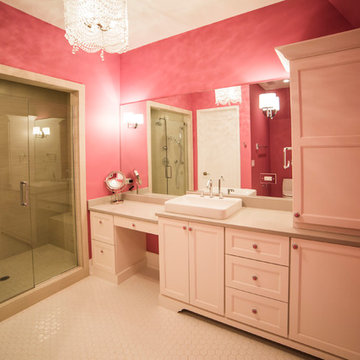
Bath
Cette image montre une très grande salle de bain traditionnelle pour enfant avec un lavabo posé, un placard en trompe-l'oeil, des portes de placard blanches, un plan de toilette en quartz, une douche d'angle, WC à poser, un carrelage blanc, des carreaux de céramique, un mur rose et un sol en carrelage de céramique.
Cette image montre une très grande salle de bain traditionnelle pour enfant avec un lavabo posé, un placard en trompe-l'oeil, des portes de placard blanches, un plan de toilette en quartz, une douche d'angle, WC à poser, un carrelage blanc, des carreaux de céramique, un mur rose et un sol en carrelage de céramique.
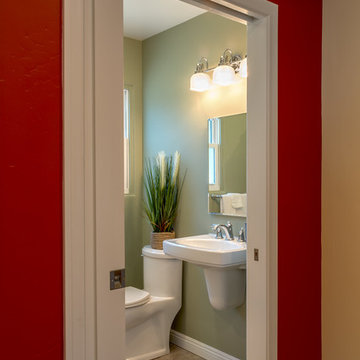
Patricia Bean
Idée de décoration pour une salle d'eau craftsman de taille moyenne avec une douche à l'italienne, WC à poser, un mur vert, un sol en liège et un lavabo suspendu.
Idée de décoration pour une salle d'eau craftsman de taille moyenne avec une douche à l'italienne, WC à poser, un mur vert, un sol en liège et un lavabo suspendu.
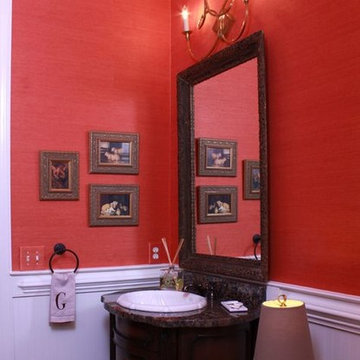
Powder room with red Grasscloth wallpaper, wooden vanity with granite countertop, large mirror, white built-in shelves, and small wooden table.
Home designed by Aiken interior design firm, Nandina Home & Design. They serve Augusta, GA, and Columbia and Lexington, South Carolina.
For more about Nandina Home & Design, click here: https://nandinahome.com/
To learn more about this project, click here: https://nandinahome.com/portfolio/family-equestrian-estate/
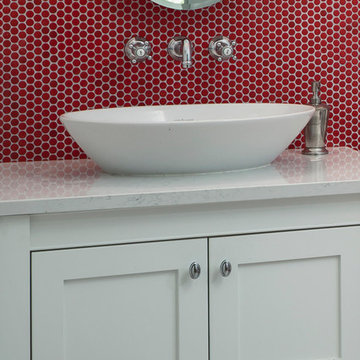
Designer: Jameson Interiors
Contractor: A.R. Lucas Construction
Tile installation: Paul Adams
Photography: Andrea Calo
Cette image montre une salle de bain principale bohème de taille moyenne avec un placard à porte shaker, des portes de placard blanches, une baignoire sur pieds, un combiné douche/baignoire, WC à poser, un carrelage rouge, des carreaux de céramique, un mur rouge, un sol en carrelage de céramique, une vasque et un plan de toilette en quartz modifié.
Cette image montre une salle de bain principale bohème de taille moyenne avec un placard à porte shaker, des portes de placard blanches, une baignoire sur pieds, un combiné douche/baignoire, WC à poser, un carrelage rouge, des carreaux de céramique, un mur rouge, un sol en carrelage de céramique, une vasque et un plan de toilette en quartz modifié.
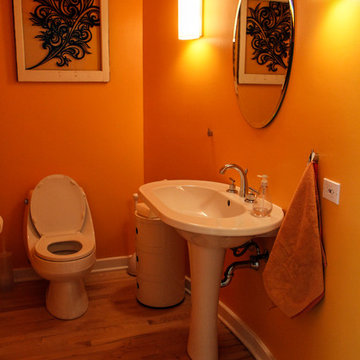
Exemple d'une petite salle d'eau chic avec un lavabo de ferme, WC à poser, un mur orange et parquet clair.
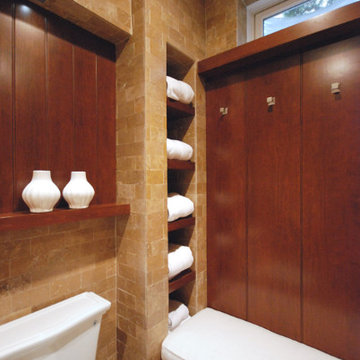
Réalisation d'une grande salle d'eau design avec un placard à porte plane, un plan de toilette en granite, une douche ouverte, WC à poser, un carrelage beige, un mur beige et un sol en carrelage de céramique.
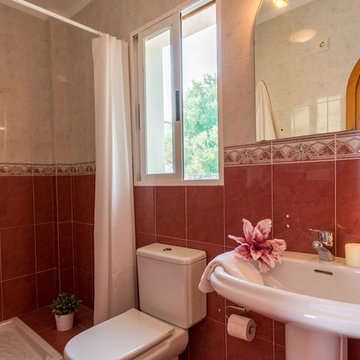
Maite Fragueiro | Home & Haus homestaging y fotografía
Cette photo montre une petite salle de bain principale méditerranéenne avec un espace douche bain, WC à poser, un carrelage rose, des carreaux de céramique, un mur rose, un sol en carrelage de céramique, un lavabo de ferme, un sol beige et une cabine de douche avec un rideau.
Cette photo montre une petite salle de bain principale méditerranéenne avec un espace douche bain, WC à poser, un carrelage rose, des carreaux de céramique, un mur rose, un sol en carrelage de céramique, un lavabo de ferme, un sol beige et une cabine de douche avec un rideau.
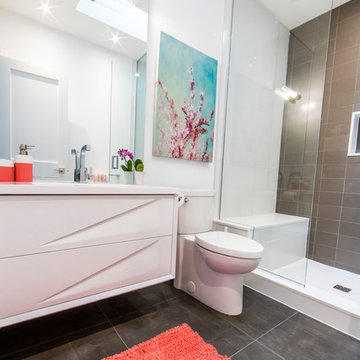
Aia photography
Aménagement d'une douche en alcôve contemporaine de taille moyenne pour enfant avec un placard sans porte, des portes de placard blanches, WC à poser, un carrelage gris, des carreaux de porcelaine, un mur blanc, un sol en carrelage de porcelaine, un lavabo encastré, un plan de toilette en surface solide, un sol gris et un plan de toilette blanc.
Aménagement d'une douche en alcôve contemporaine de taille moyenne pour enfant avec un placard sans porte, des portes de placard blanches, WC à poser, un carrelage gris, des carreaux de porcelaine, un mur blanc, un sol en carrelage de porcelaine, un lavabo encastré, un plan de toilette en surface solide, un sol gris et un plan de toilette blanc.
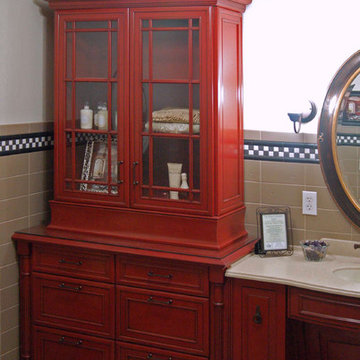
A fancy traditional style bath that is also wheelchair accessible. The angled face of the sink cabinet combined with the 34" counter height allow easy access to the sink for all. The true highlight of this bath is the linen hutch which features mullioned glass doors, lots of drawer space and turned post details. The ceiling level wainscot also adds class to the space -- and picture rail and space for hidden rope lights.
Wood-Mode Fine Custom Cabinetry
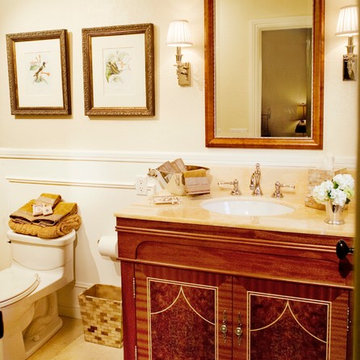
Defining Elements
Inspiration pour une petite salle de bain principale traditionnelle en bois brun avec un lavabo encastré, un placard en trompe-l'oeil, un plan de toilette en onyx, un combiné douche/baignoire, WC à poser, un mur blanc et un sol en calcaire.
Inspiration pour une petite salle de bain principale traditionnelle en bois brun avec un lavabo encastré, un placard en trompe-l'oeil, un plan de toilette en onyx, un combiné douche/baignoire, WC à poser, un mur blanc et un sol en calcaire.
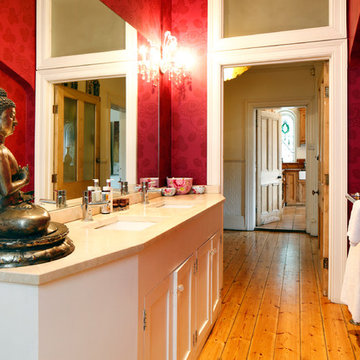
Emma Wood
Réalisation d'une salle de bain bohème de taille moyenne pour enfant avec un placard à porte shaker, des portes de placard beiges, un espace douche bain, WC à poser, un carrelage beige, un carrelage de pierre, un mur rouge, un sol en bois brun, une grande vasque, un plan de toilette en quartz modifié, un sol beige et aucune cabine.
Réalisation d'une salle de bain bohème de taille moyenne pour enfant avec un placard à porte shaker, des portes de placard beiges, un espace douche bain, WC à poser, un carrelage beige, un carrelage de pierre, un mur rouge, un sol en bois brun, une grande vasque, un plan de toilette en quartz modifié, un sol beige et aucune cabine.
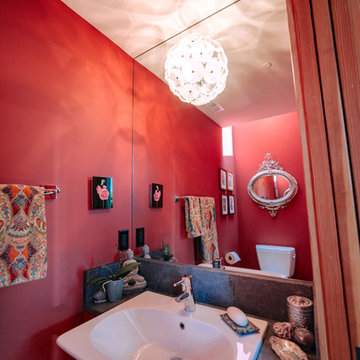
The whimsical decorative light above the vanity is the highlight of this powder room.
Photography by Ryan Wilson.
Réalisation d'une petite salle de bain bohème en bois brun avec un placard à porte plane, WC à poser, un mur rouge, parquet clair, un plan de toilette en stéatite, un sol beige et un plan de toilette gris.
Réalisation d'une petite salle de bain bohème en bois brun avec un placard à porte plane, WC à poser, un mur rouge, parquet clair, un plan de toilette en stéatite, un sol beige et un plan de toilette gris.
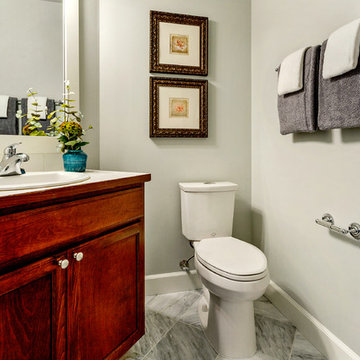
HD Estates
Idées déco pour une petite salle de bain classique en bois foncé avec un placard avec porte à panneau encastré, WC à poser, un mur vert et un sol en marbre.
Idées déco pour une petite salle de bain classique en bois foncé avec un placard avec porte à panneau encastré, WC à poser, un mur vert et un sol en marbre.
Idées déco de salles de bain rouges avec WC à poser
7