Idées déco de salles de bain rouges de taille moyenne
Trier par :
Budget
Trier par:Populaires du jour
161 - 180 sur 1 114 photos
1 sur 3
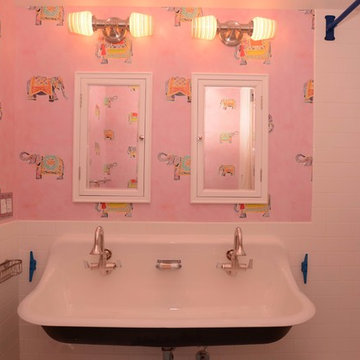
Aménagement d'une salle de bain romantique de taille moyenne pour enfant avec un placard sans porte, des portes de placard blanches, une baignoire en alcôve, un combiné douche/baignoire, WC séparés, un carrelage blanc, un carrelage métro, un mur rose, un sol en carrelage de terre cuite, une grande vasque, un sol bleu et une cabine de douche avec un rideau.
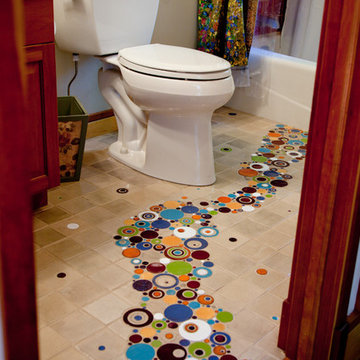
Aménagement d'une salle de bain éclectique en bois brun de taille moyenne avec un lavabo encastré, une baignoire en alcôve, un combiné douche/baignoire, WC à poser, un carrelage multicolore, mosaïque, un mur blanc, un sol en carrelage de céramique et un placard avec porte à panneau surélevé.
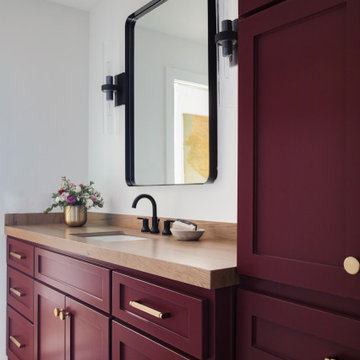
Vibrant bathroom
Réalisation d'une salle d'eau bohème de taille moyenne avec un placard avec porte à panneau encastré, des portes de placard rouges, un mur blanc, un plan de toilette en bois, un sol blanc, un plan de toilette marron, meuble simple vasque et meuble-lavabo encastré.
Réalisation d'une salle d'eau bohème de taille moyenne avec un placard avec porte à panneau encastré, des portes de placard rouges, un mur blanc, un plan de toilette en bois, un sol blanc, un plan de toilette marron, meuble simple vasque et meuble-lavabo encastré.
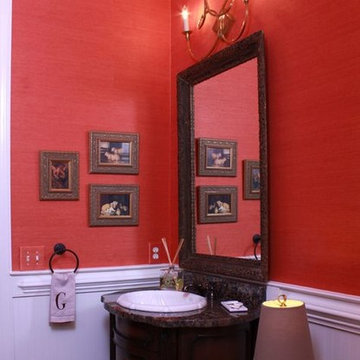
Powder room with red Grasscloth wallpaper, wooden vanity with granite countertop, large mirror, white built-in shelves, and small wooden table.
Home designed by Aiken interior design firm, Nandina Home & Design. They serve Augusta, GA, and Columbia and Lexington, South Carolina.
For more about Nandina Home & Design, click here: https://nandinahome.com/
To learn more about this project, click here: https://nandinahome.com/portfolio/family-equestrian-estate/
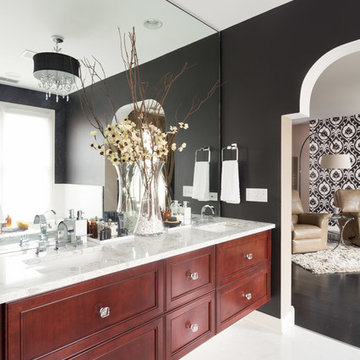
A large master bathroom that exudes glamor and edge. For this bathroom, we adorned the space with a large floating Alderwood vanity consisting of a gorgeous cherry wood finish, large crystal knobs, LED lights, and a mini bar and coffee station.
We made sure to keep a traditional glam look while adding in artistic features such as the creatively shaped entryway, dramatic black accent walls, and intricately designed shower niche.
Other features include a large crystal chandelier, porcelain tiled shower, and subtle recessed lights.
Home located in Glenview, Chicago. Designed by Chi Renovation & Design who serve Chicago and it's surrounding suburbs, with an emphasis on the North Side and North Shore. You'll find their work from the Loop through Lincoln Park, Skokie, Wilmette, and all of the way up to Lake Forest.
For more about Chi Renovation & Design, click here: https://www.chirenovation.com/
To learn more about this project, click here: https://www.chirenovation.com/portfolio/glenview-master-bathroom-remodeling/#bath-renovation
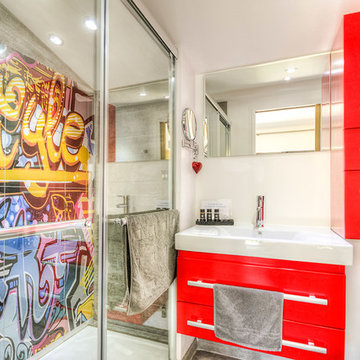
Salle de bain avec très grande douche avec un tag
Cette image montre une salle d'eau urbaine de taille moyenne avec des portes de placard rouges, une douche à l'italienne, WC séparés, un carrelage gris, des carreaux de céramique, un mur blanc, un sol en carrelage de céramique et un plan vasque.
Cette image montre une salle d'eau urbaine de taille moyenne avec des portes de placard rouges, une douche à l'italienne, WC séparés, un carrelage gris, des carreaux de céramique, un mur blanc, un sol en carrelage de céramique et un plan vasque.
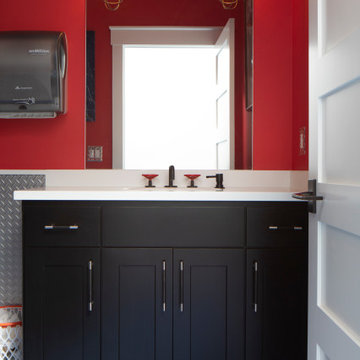
Bathroom off of the sport court continues with a sport theme. A rubber floor and painted flat panel furniture style vanity. Undermount sink with Ructica Brass red handles with the Watermark oil rubbed bronze faucet and theme light fixtures.
Photo by Ryan Hainey
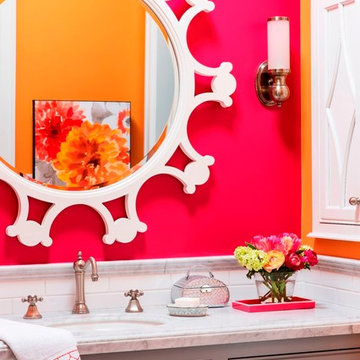
Aménagement d'une salle de bain de taille moyenne pour enfant avec un placard à porte affleurante, des portes de placard grises, un mur orange, un lavabo encastré et un plan de toilette en marbre.

Réalisation d'une douche en alcôve design de taille moyenne pour enfant avec un carrelage multicolore, mosaïque, un sol en carrelage de porcelaine, un sol beige, une cabine de douche à porte coulissante, un placard à porte plane, des portes de placard blanches, WC suspendus, un lavabo intégré, un plan de toilette blanc, une niche et meuble double vasque.
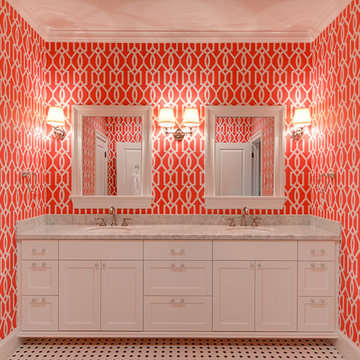
This bathroom is perfect for someone with little girls. The bright pink wallpaper is fun and classic. The carrara marble countertops are subtle and blend nicely with this pop of color. The floors are an amazing black and white tile pattern.
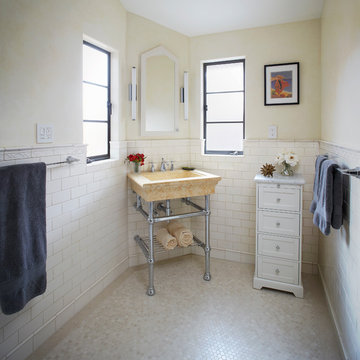
Peter Medilek
Idée de décoration pour une salle de bain tradition de taille moyenne avec des portes de placard blanches, un carrelage blanc, un sol en carrelage de terre cuite, un sol beige, un carrelage métro, un mur beige, un plan vasque et une fenêtre.
Idée de décoration pour une salle de bain tradition de taille moyenne avec des portes de placard blanches, un carrelage blanc, un sol en carrelage de terre cuite, un sol beige, un carrelage métro, un mur beige, un plan vasque et une fenêtre.
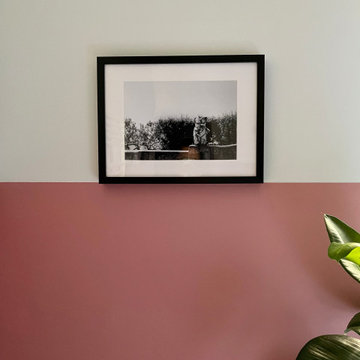
Cornice con foto del cliente in bianco e nero per dare personalità al bagno. Smalto color cipria alle pareti.
Idées déco pour une salle de bain principale contemporaine en bois clair de taille moyenne avec un placard à porte plane, une baignoire indépendante, WC à poser, un carrelage gris, des carreaux de porcelaine, un mur rose, un sol en carrelage de porcelaine, une vasque, un plan de toilette en stratifié, un sol gris, un plan de toilette blanc, meuble simple vasque et meuble-lavabo suspendu.
Idées déco pour une salle de bain principale contemporaine en bois clair de taille moyenne avec un placard à porte plane, une baignoire indépendante, WC à poser, un carrelage gris, des carreaux de porcelaine, un mur rose, un sol en carrelage de porcelaine, une vasque, un plan de toilette en stratifié, un sol gris, un plan de toilette blanc, meuble simple vasque et meuble-lavabo suspendu.
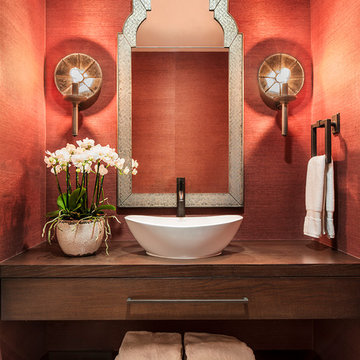
Drew Kelly Photography
Inspiration pour une salle d'eau design de taille moyenne avec un placard à porte plane, des portes de placard marrons, WC à poser, un mur rouge, parquet clair, une vasque et un plan de toilette en bois.
Inspiration pour une salle d'eau design de taille moyenne avec un placard à porte plane, des portes de placard marrons, WC à poser, un mur rouge, parquet clair, une vasque et un plan de toilette en bois.
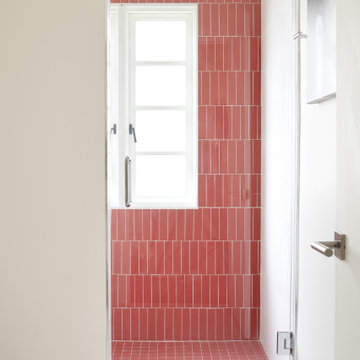
This remodel negotiates the owner’s desire for a modern home with the municipality’s desire to maintain the home’s ‘historic’ character. To satisfy these potentially conflicting interests, our strategy restores the house’s shell while completely gutting the interior to achieve greater connections to the landscape beyond and between previously disconnected levels on the interior.
At the exterior, new doors and windows with black frames hint at the elegant and restrained aesthetic that guides the design throughout. Similarly, a new cantilevered deck at the rear and new French doors at the front create connections to outside that echo the new spatial openness of the reorganized interior.
The original home, although two stories, functioned like a single story home. To remedy this, the primary formal move was to remove the center of the home and insert a new, open stair that visually and physically connects the two levels. To take advantage of this, the lower level was enlarged and completely refinished to provide two new bedrooms, a music room, a playroom, and a bathroom. Similarly, the upper level was completed updated with a new master suite, an updated bathroom, new finishes in the main living spaces, and a new Henrybuilt Kitchen.
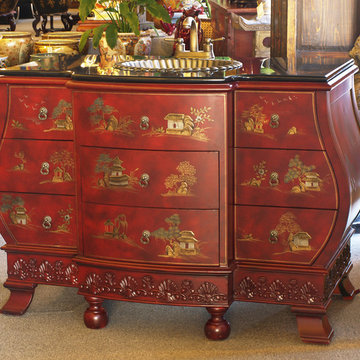
Chinoiserie will always add a fascinating touch to any bathroom. This vanity expresses Chinoiserie scenery on matte red finish. The interior space also provides storage for bathroom necessities.
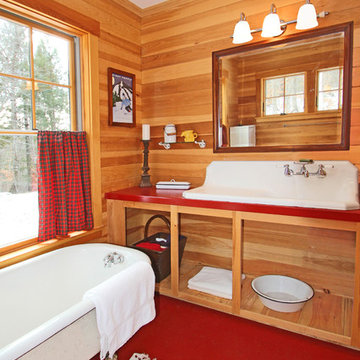
Cette image montre une salle de bain principale chalet en bois clair de taille moyenne avec une grande vasque, un placard sans porte, une baignoire sur pieds, un sol en terrazzo, un plan de toilette en surface solide et un sol rouge.
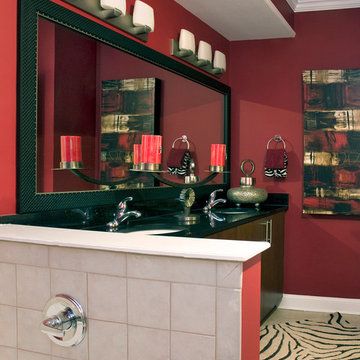
Barbara Elliott & Jennifer Ward Woods
Idées déco pour une salle de bain principale asiatique de taille moyenne avec un placard à porte plane, un mur rouge, un lavabo encastré et un plan de toilette en granite.
Idées déco pour une salle de bain principale asiatique de taille moyenne avec un placard à porte plane, un mur rouge, un lavabo encastré et un plan de toilette en granite.
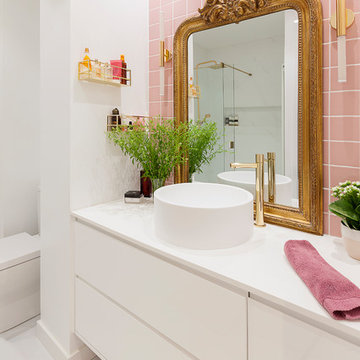
Distribución y proyecto de interiorismo en baño principal. Azulejo rosa en el frente de lavabo junto con espejo de Maisons du Monde. Apliques diseñados a medida para el cliente.
Estantes bañados en oro para la pared diseñados a medida.
Lavabo de krion de Porcelanosa
Fotografía: Laura Casas Amor
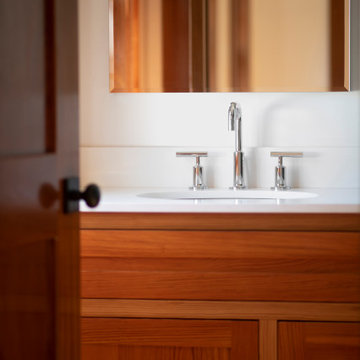
For the master bath using the same reclaimed pine that we installed on the flooring throughout we made a custom vanity. A white quartz countertop finished it off nicely.
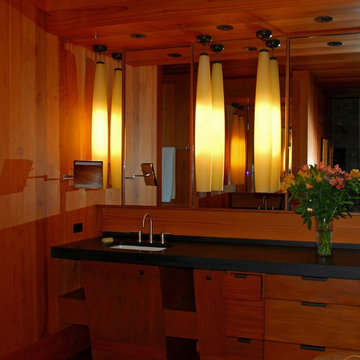
Inspiration pour une salle d'eau chalet en bois foncé de taille moyenne avec un placard à porte plane, un mur marron, un lavabo encastré et un plan de toilette en surface solide.
Idées déco de salles de bain rouges de taille moyenne
9