Idées déco de salles de bain - salles d'eau, douches en alcôve
Trier par :
Budget
Trier par:Populaires du jour
141 - 160 sur 33 462 photos
1 sur 3
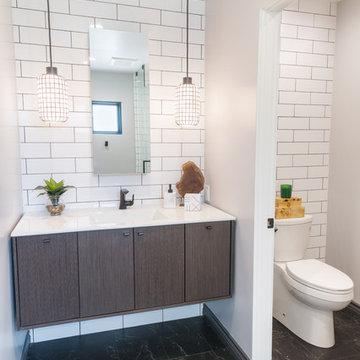
JL Interiors is a LA-based creative/diverse firm that specializes in residential interiors. JL Interiors empowers homeowners to design their dream home that they can be proud of! The design isn’t just about making things beautiful; it’s also about making things work beautifully. Contact us for a free consultation Hello@JLinteriors.design _ 310.390.6849_ www.JLinteriors.design
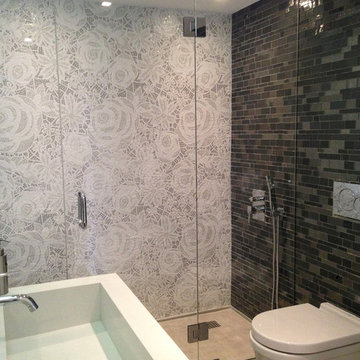
This modern bathroom has recycled glass mosaic tiles on the walls. The shower dark grey wall mosaic is called MEtropolis Onyx and the light grey wall in the shower is called Isabel from the Embroidery Collections. There are many colors, shapes and patterns avaialble and you can even create a custom mix or design.

Aménagement d'une salle de bain classique en bois brun avec un carrelage vert, un carrelage métro, un mur vert, un sol en carrelage de terre cuite, un lavabo encastré, un sol blanc, une cabine de douche à porte battante et un placard à porte affleurante.
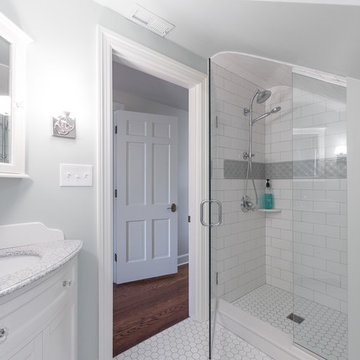
Shaun Ring
Aménagement d'une petite salle de bain classique avec un placard à porte plane, des portes de placard blanches, des carreaux de céramique, un mur bleu, un sol en carrelage de céramique, un lavabo encastré, un plan de toilette en granite, une cabine de douche à porte battante, un sol blanc, un carrelage blanc et un plan de toilette gris.
Aménagement d'une petite salle de bain classique avec un placard à porte plane, des portes de placard blanches, des carreaux de céramique, un mur bleu, un sol en carrelage de céramique, un lavabo encastré, un plan de toilette en granite, une cabine de douche à porte battante, un sol blanc, un carrelage blanc et un plan de toilette gris.
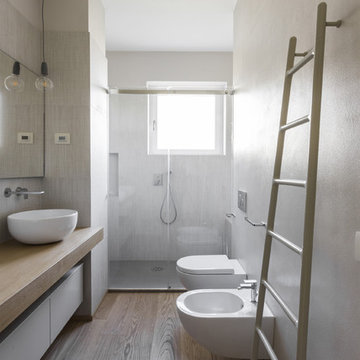
Photos by Francesca Iovene
Cette photo montre une salle de bain tendance de taille moyenne avec un placard à porte plane, des portes de placard blanches, un bidet, une vasque, un plan de toilette en bois, une cabine de douche à porte battante, un carrelage blanc, parquet clair et un plan de toilette beige.
Cette photo montre une salle de bain tendance de taille moyenne avec un placard à porte plane, des portes de placard blanches, un bidet, une vasque, un plan de toilette en bois, une cabine de douche à porte battante, un carrelage blanc, parquet clair et un plan de toilette beige.

Master suite addition to an existing 20's Spanish home in the heart of Sherman Oaks, approx. 300+ sq. added to this 1300sq. home to provide the needed master bedroom suite. the large 14' by 14' bedroom has a 1 lite French door to the back yard and a large window allowing much needed natural light, the new hardwood floors were matched to the existing wood flooring of the house, a Spanish style arch was done at the entrance to the master bedroom to conform with the rest of the architectural style of the home.
The master bathroom on the other hand was designed with a Scandinavian style mixed with Modern wall mounted toilet to preserve space and to allow a clean look, an amazing gloss finish freestanding vanity unit boasting wall mounted faucets and a whole wall tiled with 2x10 subway tile in a herringbone pattern.
For the floor tile we used 8x8 hand painted cement tile laid in a pattern pre determined prior to installation.
The wall mounted toilet has a huge open niche above it with a marble shelf to be used for decoration.
The huge shower boasts 2x10 herringbone pattern subway tile, a side to side niche with a marble shelf, the same marble material was also used for the shower step to give a clean look and act as a trim between the 8x8 cement tiles and the bark hex tile in the shower pan.
Notice the hidden drain in the center with tile inserts and the great modern plumbing fixtures in an old work antique bronze finish.
A walk-in closet was constructed as well to allow the much needed storage space.

With the homeowner’s guests in mind, Interior Designer Rebecca Robeson transforms an outdated and cramped Guest Bathroom into a modern, luxury space by replacing a tiny pedestal sink with a custom built vanity providing much needed storage in a small bathroom. Making every inch count, the vanity is complete with deep storage drawers on soft-close hinges. Contemporary drawer pulls provide stylish, easy-open convenience. A petite under-mount sink allows for maximum countertop space in gleaming white marble, tying in the beautiful laser cut, oval shape stone pieces placed horizontally, Rebecca chose grey grout to surround each piece, giving it an embedded look. Carrying the feature wall from the toilet on into the back wall of the shower, this once tiny bathroom (painted red) gets a new lease on life!
Rebecca’s creative solution to the lack of usable surface space was to design a custom ceiling mounted shelving unit above the toilet. Shown here, it's used for well-appointed accessory pieces but when necessary, can also serve the functional needs of guests for makeup bags, shaving kits, perfume and toiletries.
Smoked glass shelves hang on stainless steel cables, suspended from the ceiling. Custom doors by Earthwood Custom Remodeling, complete the modern clean look in this Bathroom.
Earthwood Custom Remodeling, Inc.
Exquisite Kitchen Design
Tech Lighting - Black Whale Lighting
Photos by Ryan Garvin Photography
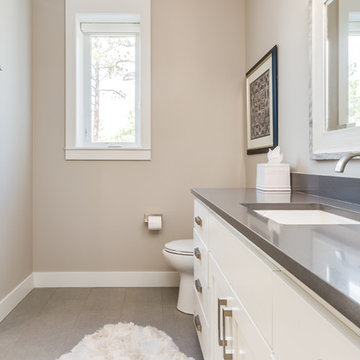
Cette image montre une salle de bain traditionnelle de taille moyenne avec un placard à porte shaker, des portes de placard blanches, un mur marron, un sol en carrelage de porcelaine, un lavabo encastré, un plan de toilette en quartz modifié, un sol gris, une cabine de douche à porte battante et un plan de toilette gris.
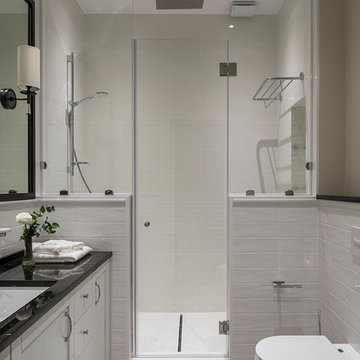
Евгений Кулибаба
Aménagement d'une salle de bain contemporaine avec un carrelage blanc, un placard avec porte à panneau encastré, des portes de placard blanches, WC séparés, un mur beige, un lavabo encastré, un sol multicolore et une cabine de douche à porte battante.
Aménagement d'une salle de bain contemporaine avec un carrelage blanc, un placard avec porte à panneau encastré, des portes de placard blanches, WC séparés, un mur beige, un lavabo encastré, un sol multicolore et une cabine de douche à porte battante.
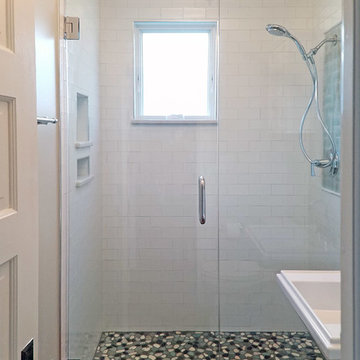
photos by Jennifer Oliver
Cette photo montre une petite salle de bain craftsman avec WC séparés, un carrelage blanc, un carrelage métro, un mur gris, un sol en bois brun, un lavabo de ferme et une cabine de douche à porte battante.
Cette photo montre une petite salle de bain craftsman avec WC séparés, un carrelage blanc, un carrelage métro, un mur gris, un sol en bois brun, un lavabo de ferme et une cabine de douche à porte battante.

Aménagement d'une salle de bain grise et noire classique avec un placard à porte shaker, des portes de placard blanches, un carrelage blanc, un carrelage métro, un mur blanc, un sol en ardoise, un lavabo encastré, un sol noir et une cabine de douche avec un rideau.
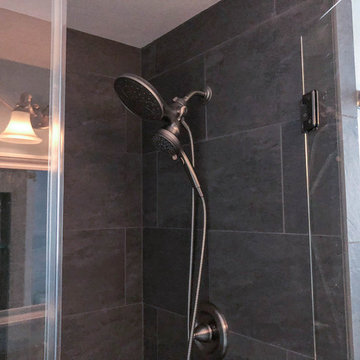
This half-bath has a walk-in shower with a handheld shower head, glass hinged doors, and dark gray tiles. Convenient built-in glass shelving was placed inside a wall box in the shower accented by a black and white rectangle tile backsplash.
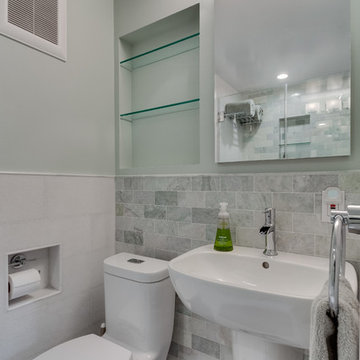
One of three bathrooms completed in this home. This bathroom serves as the guest bath, located on the first floor between the office/guest space and kitchen. Marble tiles and subtle green hues make a great impression and tie with the cool calming colors used on the first floor. Wall niches, hotel rack, and medicine cabinet help to maximize storage for guests without overcrowding the room. Wainscoting and decorative trim were paired with modern fixtures to marry traditional charm with contemporary feel.
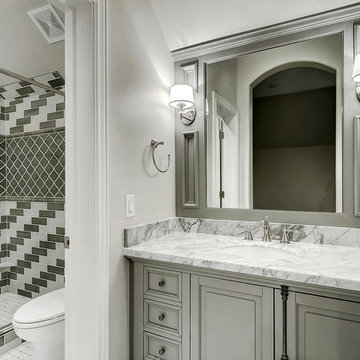
Cette photo montre une salle de bain de taille moyenne avec un placard avec porte à panneau encastré, des portes de placard grises, WC séparés, un mur blanc, un sol en carrelage de céramique, un lavabo encastré, un plan de toilette en marbre, un sol multicolore, une cabine de douche à porte battante et un plan de toilette blanc.
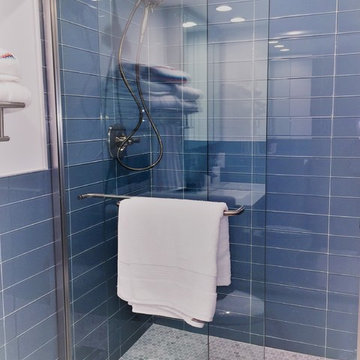
Exemple d'une salle de bain bord de mer de taille moyenne avec un placard à porte plane, des portes de placard blanches, WC à poser, un carrelage bleu, des carreaux de céramique, un mur blanc, un lavabo encastré, un plan de toilette en quartz, un sol blanc et une cabine de douche à porte coulissante.

Inspiration pour une salle de bain chalet en bois brun de taille moyenne avec un placard en trompe-l'oeil, WC à poser, un carrelage beige, un carrelage de pierre, un mur beige, parquet foncé, un lavabo intégré, un plan de toilette en béton, un sol marron et une cabine de douche à porte battante.
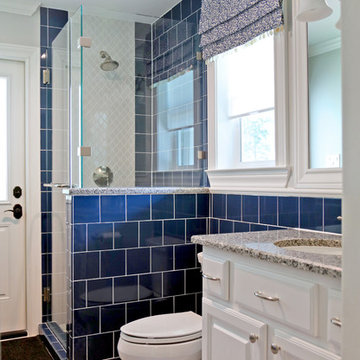
This fresh blue bathroom is a fun take on the blue or pink tiled baths from the 60s. The ogee shaped accent tile in the shower brings some curves to contrast with the square blue tiles. The coral printed window shade add and fun beachy accessories make this the perfect pool bath.
Photographer: Jeno Design
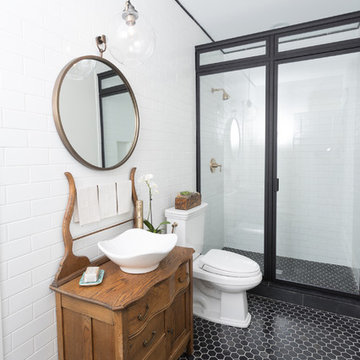
This first floor bathroom is wrapped in white subway from the floor to the ceiling. The focal point of the room is the antique washstand that has been converted into a vessel sink vanity. The dark iron trim surrounding the shower glass contrasts the white subway tile. Brass fixtures throughout add an elegance to the room. The custom shower glass includes a transom window at the top and also creates the illusion that the shower is it's own custom room.
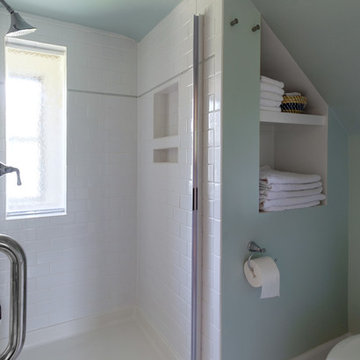
New guest bathroom in existing attic space
Michael S. Koryta
Cette image montre une salle de bain vintage de taille moyenne avec un placard à porte plane, des portes de placard blanches, un mur vert, un sol en carrelage de céramique, un sol blanc, une cabine de douche à porte battante, un carrelage blanc, des carreaux de porcelaine et un lavabo posé.
Cette image montre une salle de bain vintage de taille moyenne avec un placard à porte plane, des portes de placard blanches, un mur vert, un sol en carrelage de céramique, un sol blanc, une cabine de douche à porte battante, un carrelage blanc, des carreaux de porcelaine et un lavabo posé.
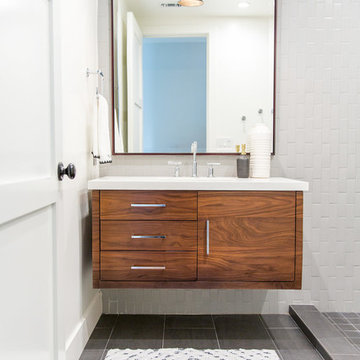
Marisa Vitale Photography
www.marisavitale.com
Inspiration pour une grande salle de bain rustique avec un placard avec porte à panneau encastré, des portes de placard grises, un carrelage blanc, des carreaux de céramique, un mur blanc et aucune cabine.
Inspiration pour une grande salle de bain rustique avec un placard avec porte à panneau encastré, des portes de placard grises, un carrelage blanc, des carreaux de céramique, un mur blanc et aucune cabine.
Idées déco de salles de bain - salles d'eau, douches en alcôve
8