Idées déco de salles de bain turquoises avec un carrelage multicolore
Trier par :
Budget
Trier par:Populaires du jour
101 - 120 sur 690 photos
1 sur 3
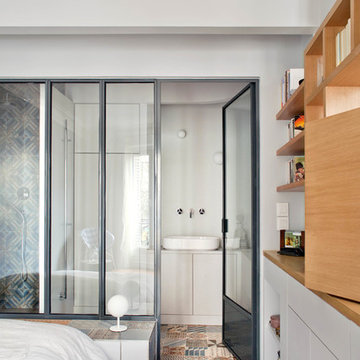
Olivier Chabaud
Exemple d'une salle de bain principale tendance avec une vasque, un placard à porte plane, des portes de placard grises, un carrelage multicolore, un mur gris, un sol en carrelage de céramique et meuble simple vasque.
Exemple d'une salle de bain principale tendance avec une vasque, un placard à porte plane, des portes de placard grises, un carrelage multicolore, un mur gris, un sol en carrelage de céramique et meuble simple vasque.

Here are a couple of examples of bathrooms at this project, which have a 'traditional' aesthetic. All tiling and panelling has been very carefully set-out so as to minimise cut joints.
Built-in storage and niches have been introduced, where appropriate, to provide discreet storage and additional interest.
Photographer: Nick Smith

Idées déco pour une salle d'eau contemporaine de taille moyenne avec un placard à porte plane, des portes de placard marrons, une douche ouverte, WC à poser, un carrelage multicolore, des carreaux de porcelaine, un mur blanc, un sol en carrelage de porcelaine, un lavabo intégré, un plan de toilette en quartz modifié, un sol multicolore, aucune cabine et un plan de toilette blanc.
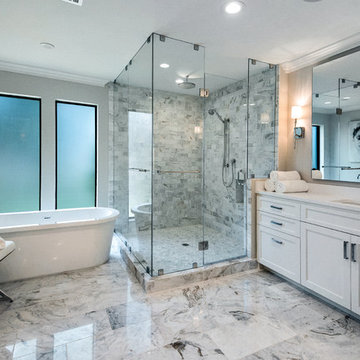
Réalisation d'une grande salle de bain principale tradition avec un placard avec porte à panneau encastré, des portes de placard blanches, une baignoire indépendante, une douche d'angle, WC à poser, un carrelage multicolore, du carrelage en marbre, un mur beige, un sol en marbre, un lavabo encastré, un plan de toilette en quartz modifié, un sol multicolore, une cabine de douche à porte battante et un plan de toilette blanc.
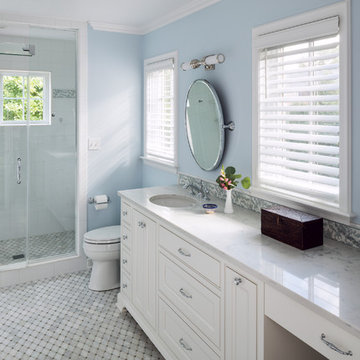
The master bath has ample storage and counter space, a frameless glass shower door, a rhombus marble tile floor, and a steam shower.
Photo Credit - David Bader
Interior Design Partner - Jeff Wasserman
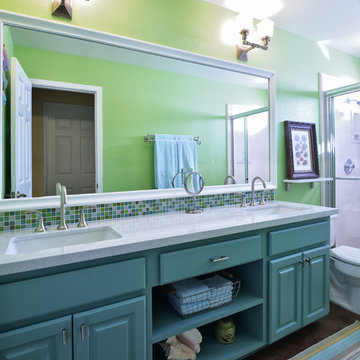
Guest Bath where shelves were added to enclose open vanity | Photo Credit: Miro Dvorscak
Cette image montre une salle de bain traditionnelle de taille moyenne avec un lavabo encastré, un placard avec porte à panneau surélevé, des portes de placard turquoises, WC séparés, un carrelage multicolore, un plan de toilette en quartz, un mur vert et sol en béton ciré.
Cette image montre une salle de bain traditionnelle de taille moyenne avec un lavabo encastré, un placard avec porte à panneau surélevé, des portes de placard turquoises, WC séparés, un carrelage multicolore, un plan de toilette en quartz, un mur vert et sol en béton ciré.

Small contemporary shower room for a loft conversion in Walthamstow village. The blue vertical tiles mirror the blue wall panelling in the office/guestroom adjacent to the shower room.
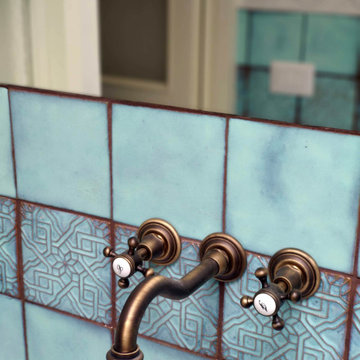
Mobili su misura realizzati dalla falegnameria La Linea di Castello
https://www.lalineadicastello.com/
https://www.houzz.it/pro/lalineadicastello/la-linea-di-castello
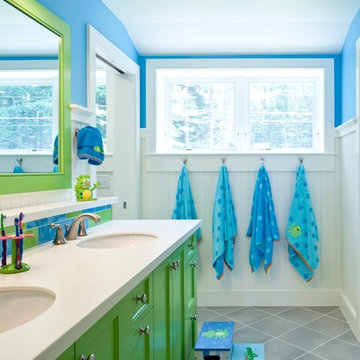
Sandy Agrafiotis
Aménagement d'une salle de bain bord de mer pour enfant avec des portes de placards vertess, un carrelage multicolore, un sol en carrelage de céramique, un lavabo encastré, un placard avec porte à panneau encastré, un carrelage de pierre, un mur bleu et une fenêtre.
Aménagement d'une salle de bain bord de mer pour enfant avec des portes de placards vertess, un carrelage multicolore, un sol en carrelage de céramique, un lavabo encastré, un placard avec porte à panneau encastré, un carrelage de pierre, un mur bleu et une fenêtre.

In this image the Japanese style soaking tub is shown next to a free standing shower enclosed with 1/2 inch tempered glass. We used the same Tiles for the Shower floor, custom built shampoo enclosures and the Soaking tub surround for a seamless feeling all custom Saddles were fabricated by our Counter-Top fabricator.
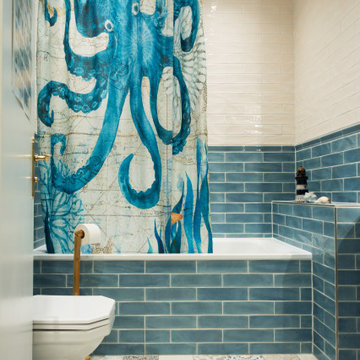
Ein besonderes Highlight ist der Duschvorhang mit der großen Krake. Ansosnten sind bunte Bodenfliesen mit lebhaft glasierten Wandfliesen kombiniert. Als Badkeramik kamen engliche Möbel zum Einsatz.
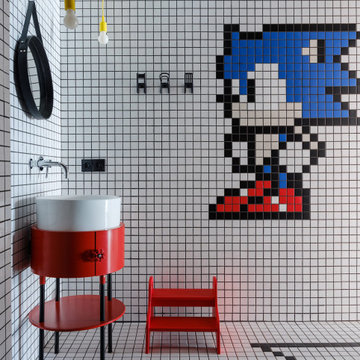
Cette image montre une salle de bain urbaine pour enfant avec des portes de placard rouges, un carrelage multicolore, un sol en carrelage de terre cuite, une vasque, un sol multicolore et un placard à porte plane.
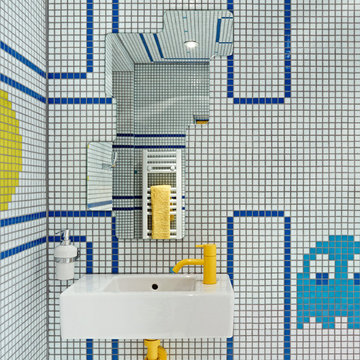
Nick Smith Photography
Inspiration pour une salle d'eau bohème avec un carrelage multicolore, mosaïque, un lavabo suspendu et un mur multicolore.
Inspiration pour une salle d'eau bohème avec un carrelage multicolore, mosaïque, un lavabo suspendu et un mur multicolore.
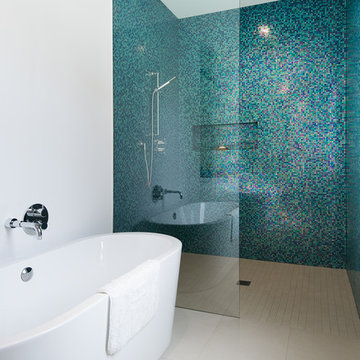
Photography: Steve Tsai
Cette image montre une salle de bain principale design avec une douche à l'italienne, un carrelage multicolore, mosaïque, un mur blanc, un sol beige et aucune cabine.
Cette image montre une salle de bain principale design avec une douche à l'italienne, un carrelage multicolore, mosaïque, un mur blanc, un sol beige et aucune cabine.
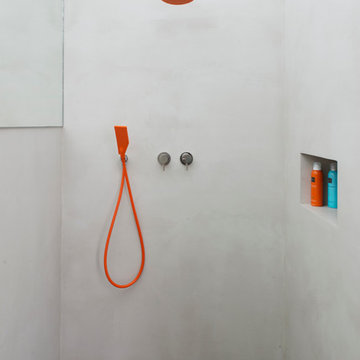
Figure of Speech Photography
Idées déco pour une petite salle de bain moderne avec des portes de placard blanches, une douche ouverte, un carrelage multicolore, des carreaux de béton, un mur gris, un sol en carrelage de céramique, un lavabo de ferme et un plan de toilette en quartz modifié.
Idées déco pour une petite salle de bain moderne avec des portes de placard blanches, une douche ouverte, un carrelage multicolore, des carreaux de béton, un mur gris, un sol en carrelage de céramique, un lavabo de ferme et un plan de toilette en quartz modifié.
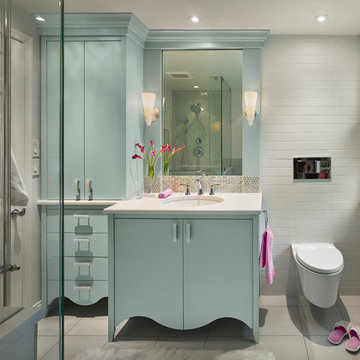
A bathroom designed for guests and grandchildren that is artistic, feminine, and luxurious without being cute. Radiant heat floors and a dual-flush tankless toilet add utility, while iridescent tile, well-placed lighting, and lots of glass provide sparkle and a bit of glamour, and keep the space bright and inviting.

Originally built in 1929 and designed by famed architect Albert Farr who was responsible for the Wolf House that was built for Jack London in Glen Ellen, this building has always had tremendous historical significance. In keeping with tradition, the new design incorporates intricate plaster crown moulding details throughout with a splash of contemporary finishes lining the corridors. From venetian plaster finishes to German engineered wood flooring this house exhibits a delightful mix of traditional and contemporary styles. Many of the rooms contain reclaimed wood paneling, discretely faux-finished Trufig outlets and a completely integrated Savant Home Automation system. Equipped with radiant flooring and forced air-conditioning on the upper floors as well as a full fitness, sauna and spa recreation center at the basement level, this home truly contains all the amenities of modern-day living. The primary suite area is outfitted with floor to ceiling Calacatta stone with an uninterrupted view of the Golden Gate bridge from the bathtub. This building is a truly iconic and revitalized space.
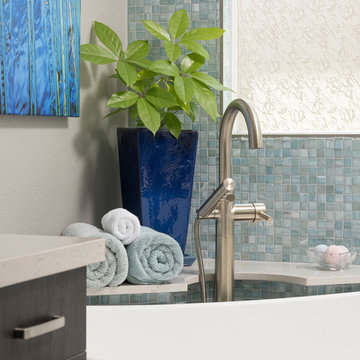
This master bathroom free-standing tub is located in the corner with beautiful mosaic tiles and modern brushed satin nickel fixtures for a spa-like and modern design. Vibrant blue hue tiles complement the space wonderfully. Scott Basile, Basile Photography
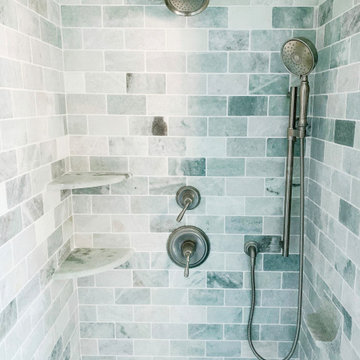
Cette image montre une salle de bain principale marine de taille moyenne avec une douche à l'italienne, un carrelage multicolore, un carrelage métro et un mur multicolore.
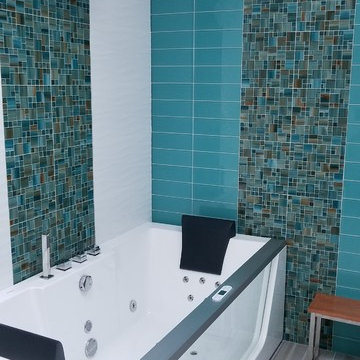
Cette image montre une salle de bain principale marine de taille moyenne avec un placard à porte plane, des portes de placard bleues, un bain bouillonnant, une douche double, un carrelage multicolore, un carrelage en pâte de verre, un mur gris, un sol en carrelage de céramique, un lavabo encastré, un plan de toilette en quartz modifié, un sol gris, une cabine de douche à porte battante et un plan de toilette multicolore.
Idées déco de salles de bain turquoises avec un carrelage multicolore
6