Idées déco de salles de bain turquoises avec un espace douche bain
Trier par :
Budget
Trier par:Populaires du jour
1 - 20 sur 259 photos
1 sur 3

Leave the concrete jungle behind as you step into the serene colors of nature brought together in this couples shower spa. Luxurious Gold fixtures play against deep green picket fence tile and cool marble veining to calm, inspire and refresh your senses at the end of the day.
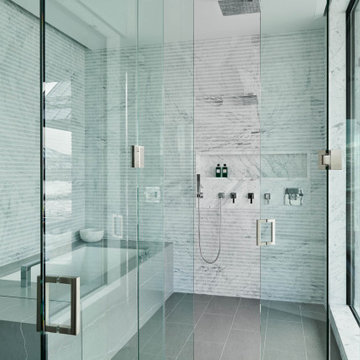
Réalisation d'une salle de bain design avec une baignoire encastrée, un espace douche bain, un carrelage blanc, un sol gris, une cabine de douche à porte battante et une niche.

This classic Tudor home in Oakland was given a modern makeover with an interplay of soft and vibrant color, bold patterns, and sleek furniture. The classic woodwork and built-ins of the original house were maintained to add a gorgeous contrast to the modern decor.
Designed by Oakland interior design studio Joy Street Design. Serving Alameda, Berkeley, Orinda, Walnut Creek, Piedmont, and San Francisco.
For more about Joy Street Design, click here: https://www.joystreetdesign.com/
To learn more about this project, click here:
https://www.joystreetdesign.com/portfolio/oakland-tudor-home-renovation

Luxury spa bath
Cette photo montre une grande salle de bain principale chic avec des portes de placard grises, une baignoire indépendante, un espace douche bain, WC séparés, un carrelage gris, du carrelage en marbre, un mur blanc, un sol en marbre, un lavabo encastré, un plan de toilette en quartz modifié, un sol gris, une cabine de douche à porte battante, un plan de toilette blanc et un placard avec porte à panneau surélevé.
Cette photo montre une grande salle de bain principale chic avec des portes de placard grises, une baignoire indépendante, un espace douche bain, WC séparés, un carrelage gris, du carrelage en marbre, un mur blanc, un sol en marbre, un lavabo encastré, un plan de toilette en quartz modifié, un sol gris, une cabine de douche à porte battante, un plan de toilette blanc et un placard avec porte à panneau surélevé.

This beautiful master bathroom features a spacious wet room and double vanity with lots of storage. Wood-look hexagon tiles with a linear drain were used for the shower floor. The white subway tile and soaker tub contrast beautifully against the deep textural grays of the floor, and the glass accent band around the space helps tie the whole look together. The double vanity was done in a deep soft grey with white marble-look quartz countertop with a grey vein to accent the cabinetry. Dark framed mirrors play off the dark accents in the floor tile and the chrome hardware and plumbing fixtures help elevate the look.
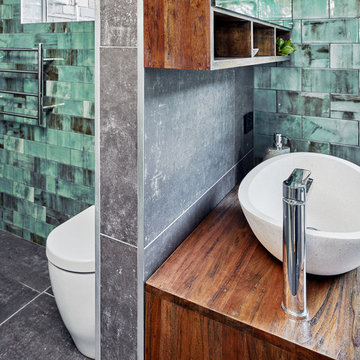
Marian Riabic
Inspiration pour une grande salle de bain principale design en bois brun avec un placard en trompe-l'oeil, une baignoire indépendante, un espace douche bain, un carrelage gris, des carreaux de porcelaine, un mur vert, un sol en carrelage de porcelaine, une vasque, un plan de toilette en bois, un sol gris et aucune cabine.
Inspiration pour une grande salle de bain principale design en bois brun avec un placard en trompe-l'oeil, une baignoire indépendante, un espace douche bain, un carrelage gris, des carreaux de porcelaine, un mur vert, un sol en carrelage de porcelaine, une vasque, un plan de toilette en bois, un sol gris et aucune cabine.

Inspiration pour une salle de bain principale design en bois brun de taille moyenne avec un carrelage beige, un carrelage marron, des carreaux de céramique, un mur beige, un plan de toilette en verre, un sol beige, une cabine de douche à porte battante, une baignoire en alcôve, un espace douche bain, un lavabo intégré et un placard à porte plane.

Red Ranch Studio photography
Cette photo montre une grande salle de bain principale moderne en bois vieilli avec WC séparés, un mur gris, un sol en carrelage de céramique, une baignoire en alcôve, un espace douche bain, un carrelage blanc, un carrelage métro, une vasque, un plan de toilette en surface solide, un sol gris, aucune cabine et un placard à porte plane.
Cette photo montre une grande salle de bain principale moderne en bois vieilli avec WC séparés, un mur gris, un sol en carrelage de céramique, une baignoire en alcôve, un espace douche bain, un carrelage blanc, un carrelage métro, une vasque, un plan de toilette en surface solide, un sol gris, aucune cabine et un placard à porte plane.

custom made vanity cabinet
Idées déco pour une grande salle de bain principale rétro en bois foncé avec une baignoire indépendante, un espace douche bain, un carrelage blanc, des carreaux de porcelaine, un mur blanc, un sol en carrelage de porcelaine, un plan de toilette en quartz modifié, un sol bleu, une cabine de douche à porte battante, un plan de toilette blanc, meuble double vasque, meuble-lavabo sur pied, un lavabo encastré et un placard à porte plane.
Idées déco pour une grande salle de bain principale rétro en bois foncé avec une baignoire indépendante, un espace douche bain, un carrelage blanc, des carreaux de porcelaine, un mur blanc, un sol en carrelage de porcelaine, un plan de toilette en quartz modifié, un sol bleu, une cabine de douche à porte battante, un plan de toilette blanc, meuble double vasque, meuble-lavabo sur pied, un lavabo encastré et un placard à porte plane.

Small contemporary shower room for a loft conversion in Walthamstow village. The blue vertical tiles mirror the blue wall panelling in the office/guestroom adjacent to the shower room.

Master bathroom with wetroom
Réalisation d'une grande salle de bain principale tradition en bois clair avec une baignoire indépendante, un espace douche bain, un plan de toilette en marbre, meuble double vasque, meuble-lavabo encastré, un sol en carrelage de terre cuite, un sol gris, une niche et un banc de douche.
Réalisation d'une grande salle de bain principale tradition en bois clair avec une baignoire indépendante, un espace douche bain, un plan de toilette en marbre, meuble double vasque, meuble-lavabo encastré, un sol en carrelage de terre cuite, un sol gris, une niche et un banc de douche.

ON-TREND SCALES
Move over metro tiles and line a wall with fabulously funky Fish Scale designs. Also known as scallop, fun or mermaid tiles, this pleasing-to-the-eye shape is a Moroccan tile classic that's trending hard right now and offers a sophisticated alternative to metro/subway designs. Mermaids tiles are this year's unicorns (so they say) and Fish Scale tiles are how to take the trend to a far more grown-up level. Especially striking across a whole wall or in a shower room, make the surface pop in vivid shades of blue and green for an oceanic vibe that'll refresh and invigorate.
If colour doesn't float your boat, just exchange the bold hues for neutral shades and use a dark grout to highlight the pattern. Alternatively, go to www.tiledesire.com there are more than 40 colours to choose and mix!!
Photo Credits: http://iortz-photo.com/
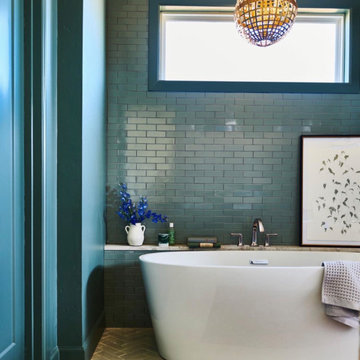
Incorporating earthy-toned thin brick on the floor and grey subway tile on the walls bathes this Master Bathroom in lavish luxury.
DESIGN
High Street Homes
PHOTOS
Jen Morley Burner
Tile Shown: Glazed Thin Brick in Silk, 2x6 in Driftwood, 3" Hexagon in Iron Ore

Soft white coloured modern bathroom
Exemple d'une très grande salle de bain moderne avec un espace douche bain, un carrelage blanc, des dalles de pierre, un mur blanc, un sol en carrelage de terre cuite, un sol blanc, une cabine de douche à porte battante, un banc de douche, un plafond décaissé et hammam.
Exemple d'une très grande salle de bain moderne avec un espace douche bain, un carrelage blanc, des dalles de pierre, un mur blanc, un sol en carrelage de terre cuite, un sol blanc, une cabine de douche à porte battante, un banc de douche, un plafond décaissé et hammam.

The luxurious ensuite at our Alphington Riverside project featuring curved wall walk in shower and New York Marble vanity.
Interior Design - Camilla Molders Design
Architecture - Phooey Architect
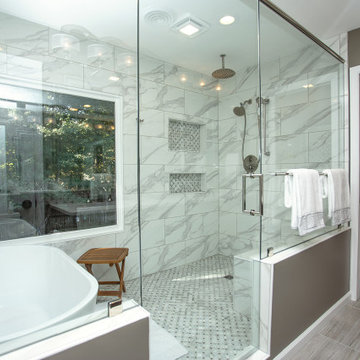
Gorgeous Master Bath Spa Retreat
Réalisation d'une salle de bain tradition en bois foncé avec un placard à porte plane, une baignoire indépendante, un espace douche bain, un plan de toilette en surface solide, un sol marron et un plan de toilette blanc.
Réalisation d'une salle de bain tradition en bois foncé avec un placard à porte plane, une baignoire indépendante, un espace douche bain, un plan de toilette en surface solide, un sol marron et un plan de toilette blanc.
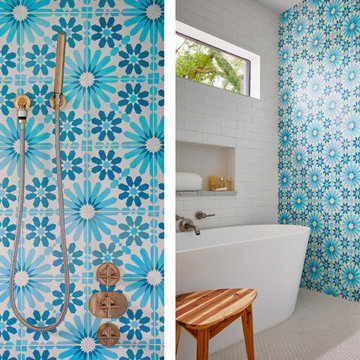
Leonid Furmansky
Idées déco pour une salle de bain principale moderne de taille moyenne avec un placard à porte shaker, des portes de placard grises, une baignoire indépendante, un espace douche bain, un carrelage bleu, des carreaux de béton, un mur blanc, un sol en marbre, un lavabo encastré, un plan de toilette en marbre, un sol blanc et un plan de toilette blanc.
Idées déco pour une salle de bain principale moderne de taille moyenne avec un placard à porte shaker, des portes de placard grises, une baignoire indépendante, un espace douche bain, un carrelage bleu, des carreaux de béton, un mur blanc, un sol en marbre, un lavabo encastré, un plan de toilette en marbre, un sol blanc et un plan de toilette blanc.

Leave the concrete jungle behind as you step into the serene colors of nature brought together in this couples shower spa. Luxurious Gold fixtures play against deep green picket fence tile and cool marble veining to calm, inspire and refresh your senses at the end of the day.

This lovely vanity and large mirror both frame and reflect the views. Quartz flooring provides color and texture below rich wood cabinets.
Inspiration pour une grande salle de bain principale chalet en bois brun avec un placard avec porte à panneau surélevé, une baignoire posée, un espace douche bain, un carrelage vert, des carreaux de porcelaine, un mur beige, un sol en ardoise, un lavabo encastré, un plan de toilette en granite, un sol vert, une cabine de douche à porte battante, un plan de toilette beige et meuble double vasque.
Inspiration pour une grande salle de bain principale chalet en bois brun avec un placard avec porte à panneau surélevé, une baignoire posée, un espace douche bain, un carrelage vert, des carreaux de porcelaine, un mur beige, un sol en ardoise, un lavabo encastré, un plan de toilette en granite, un sol vert, une cabine de douche à porte battante, un plan de toilette beige et meuble double vasque.

Idée de décoration pour une salle de bain principale vintage de taille moyenne avec un placard à porte plane, des portes de placard marrons, une baignoire posée, un espace douche bain, un bidet, des carreaux de béton, un mur blanc, un sol en terrazzo, un lavabo encastré, un plan de toilette en quartz, un sol gris, une cabine de douche à porte battante, un plan de toilette blanc, meuble simple vasque, meuble-lavabo sur pied et un plafond voûté.
Idées déco de salles de bain turquoises avec un espace douche bain
1