Idées déco de salles de bain turquoises avec un plan de toilette gris
Trier par :
Budget
Trier par:Populaires du jour
41 - 60 sur 623 photos
1 sur 3
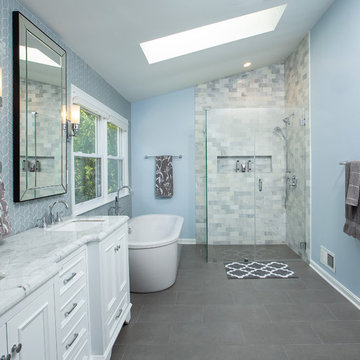
Aménagement d'une salle de bain principale classique avec des portes de placard blanches, une baignoire indépendante, une douche d'angle, un carrelage gris, un mur bleu, un lavabo encastré, un sol gris, une cabine de douche à porte battante, un plan de toilette gris et un placard avec porte à panneau encastré.
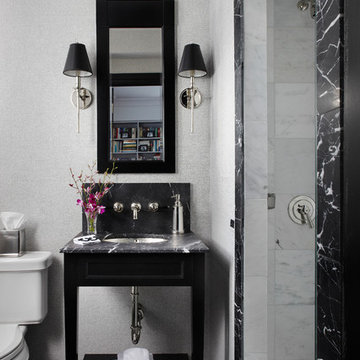
Werner Straube Photography
Cette image montre une salle de bain design de taille moyenne avec un lavabo encastré, des portes de placard noires, un carrelage blanc, un carrelage gris, WC séparés, un carrelage de pierre, un mur gris, un sol en marbre, un plan de toilette en marbre, un plan de toilette gris, du carrelage bicolore et un placard sans porte.
Cette image montre une salle de bain design de taille moyenne avec un lavabo encastré, des portes de placard noires, un carrelage blanc, un carrelage gris, WC séparés, un carrelage de pierre, un mur gris, un sol en marbre, un plan de toilette en marbre, un plan de toilette gris, du carrelage bicolore et un placard sans porte.

Aménagement d'une salle de bain montagne en bois brun avec une douche à l'italienne, WC à poser, un carrelage beige, mosaïque, un mur blanc, un sol en carrelage de terre cuite, un lavabo posé, un plan de toilette en stéatite, un sol multicolore, une cabine de douche à porte battante, un plan de toilette gris, meuble double vasque, meuble-lavabo sur pied et un placard avec porte à panneau encastré.
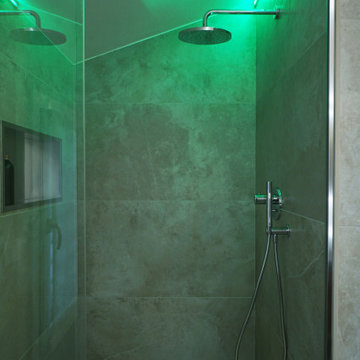
bagno padronale in mansarda. Doppio lavello a ciotola su mobile sospeso, colonna aggiuntiva dalle stesse finiture, sanitari filo muro in appoggio a terra, scaldasalviette bianco sopra bidet, piastrelle a tutt'altezza, doccia in nicchia walk in con led rgb per cromoterapia

Inspiration pour une salle de bain principale traditionnelle en bois clair avec une baignoire indépendante, un carrelage gris, du carrelage en marbre, un mur gris, un sol en marbre, un sol blanc, un placard à porte plane, un lavabo encastré, une cabine de douche à porte battante, un plan de toilette gris, un banc de douche, meuble double vasque, meuble-lavabo sur pied et un plafond en lambris de bois.
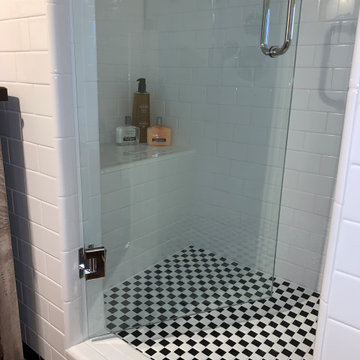
This was a redo of a River House - Now a Lake House on Lake Medina. It was originally built in 1906 as weekend house on the Medina River. Later the river dammed and it became a weekend lake house. In keeping with the overall look of the house we tiled this shower in black and white subway tiles and tiled the entire walls of the bathroom. We installed frameless glass shower. It went from a 1906 old tub to this clean and inviting bath. It was a fun project
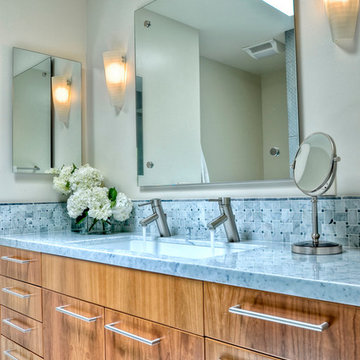
Contemporary guest bath with carrera marble top and basket weave backsplash. Double faucets on an extra wide single sink.
Photos by Don Anderson
Cette image montre une petite salle d'eau traditionnelle en bois brun avec un lavabo encastré, un placard à porte plane, un plan de toilette en marbre, un carrelage gris, mosaïque, un mur gris, un sol en marbre et un plan de toilette gris.
Cette image montre une petite salle d'eau traditionnelle en bois brun avec un lavabo encastré, un placard à porte plane, un plan de toilette en marbre, un carrelage gris, mosaïque, un mur gris, un sol en marbre et un plan de toilette gris.
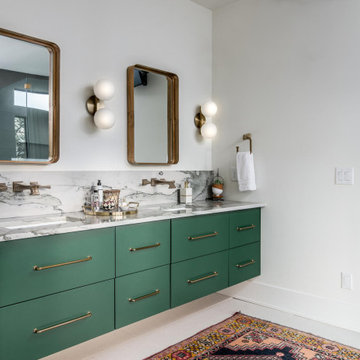
Idée de décoration pour une salle de bain design avec un placard à porte plane, des portes de placards vertess, un mur blanc, un lavabo encastré, un sol gris, un plan de toilette gris, meuble double vasque et meuble-lavabo suspendu.
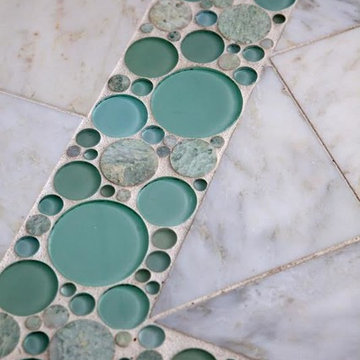
Cette photo montre une grande douche en alcôve principale bord de mer avec un placard à porte plane, des portes de placard blanches, un carrelage gris, du carrelage en marbre, un mur gris, un sol en marbre, un lavabo encastré, un plan de toilette en granite, un sol gris, une cabine de douche à porte battante et un plan de toilette gris.
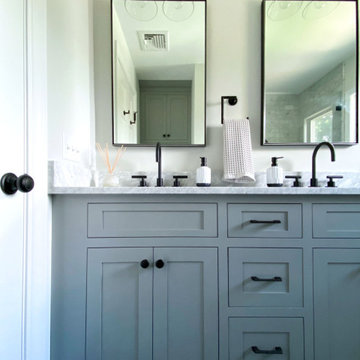
Bathroom Remodel in Melrose, MA, transitional, leaning traditional. Maple wood double sink vanity with a light gray painted finish, black slate-look porcelain floor tile, honed marble countertop, custom shower with wall niche, honed marble 3x6 shower tile and pencil liner, matte black faucets and shower fixtures, dark bronze cabinet hardware.
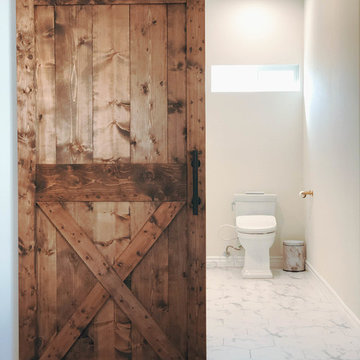
Pasadena, CA - Complete Bathroom Addition to an Existing House
For this Master Bathroom Addition to an Existing Home, we first framed out the home extension, and established a water line for Bathroom. Following the framing process, we then installed the drywall, insulation, windows and rough plumbing and rough electrical.
After the room had been established, we then installed all of the tile; shower enclosure, backsplash and flooring.
Upon the finishing of the tile installation, we then installed all of the sliding barn door, all fixtures, vanity, toilet, lighting and all other needed requirements per the Bathroom Addition.
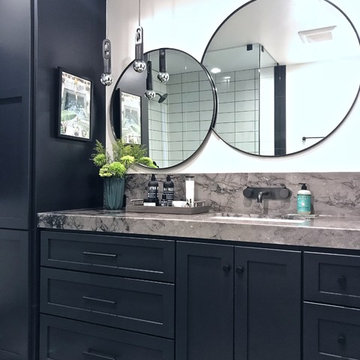
Modern and sleek bathroom with black, white and gray. Black shaker cabinets with ample drawer storage and full height linen. Tie-dye gray and black Noble Marble countertops add a boho touch to this modern bathroom. A bold and edgy wall mount faucet from Waterworks adds a modern touch. The shower has simple white ceramic subway tiles with a grid pattern and contrasting black grout, accented by a unique cross shaped shampoo niche. Black basalt chevron on the shower pan ties in the modern black, white and gray hexagon floor. Two round mirrors overlap for a designer look. This bathroom is finished off by knurled black CB2 hardware and 2 hanging pendants from Mitzi with gorgeous chrome dipped light bulbs.

Ein offenes "En Suite" Bad mit 2 Eingängen, separatem WC Raum und einer sehr klaren Linienführung. Die Großformatigen hochglänzenden Marmorfliesen (150/150 cm) geben dem Raum zusätzlich weite. Wanne, Waschtisch und Möbel von Falper Studio Frankfurt Armaturen Fukasawa (über acqua design frankfurt)
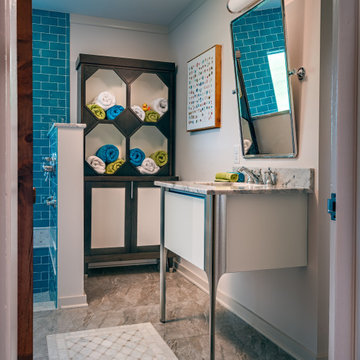
Cette photo montre une salle d'eau rétro de taille moyenne avec un placard à porte plane, des portes de placard blanches, un carrelage bleu, des carreaux de porcelaine, un mur blanc, un sol en carrelage de porcelaine, un lavabo encastré, un sol gris, un plan de toilette gris, meuble simple vasque et meuble-lavabo encastré.

Cette image montre une douche en alcôve principale urbaine avec des portes de placard grises, un carrelage vert, une vasque, un sol vert, aucune cabine, un plan de toilette gris, un plan de toilette en béton, une baignoire posée et un placard à porte plane.
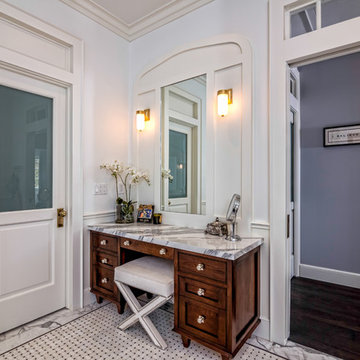
Idée de décoration pour une grande salle de bain principale tradition en bois foncé avec un mur blanc, un sol en carrelage de terre cuite, un sol gris, un plan de toilette gris et un placard à porte affleurante.
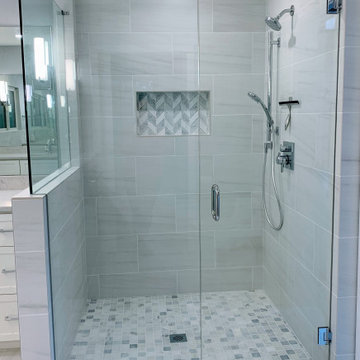
Cette photo montre une grande salle de bain principale chic avec un placard à porte shaker, des portes de placard blanches, une baignoire indépendante, un carrelage gris, du carrelage en marbre, un mur gris, un sol en marbre, un lavabo encastré, un plan de toilette en quartz modifié, un sol gris, une cabine de douche à porte battante, un plan de toilette gris, meuble simple vasque, meuble-lavabo encastré, une douche d'angle et une niche.
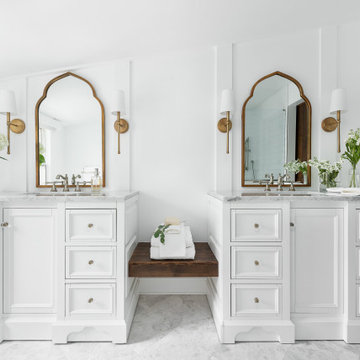
Cette image montre une salle de bain principale traditionnelle de taille moyenne avec des portes de placard blanches, un mur blanc, un sol en marbre, un lavabo encastré, un plan de toilette en marbre, un sol blanc, un plan de toilette gris et un placard avec porte à panneau encastré.

Shower tub area full send!
Idée de décoration pour une grande salle de bain principale tradition avec un placard à porte shaker, des portes de placard blanches, une baignoire indépendante, une douche ouverte, WC séparés, un carrelage beige, des carreaux de céramique, un mur beige, un sol en vinyl, un lavabo encastré, un plan de toilette en quartz, un sol marron, une cabine de douche à porte battante, un plan de toilette gris, une niche et meuble double vasque.
Idée de décoration pour une grande salle de bain principale tradition avec un placard à porte shaker, des portes de placard blanches, une baignoire indépendante, une douche ouverte, WC séparés, un carrelage beige, des carreaux de céramique, un mur beige, un sol en vinyl, un lavabo encastré, un plan de toilette en quartz, un sol marron, une cabine de douche à porte battante, un plan de toilette gris, une niche et meuble double vasque.
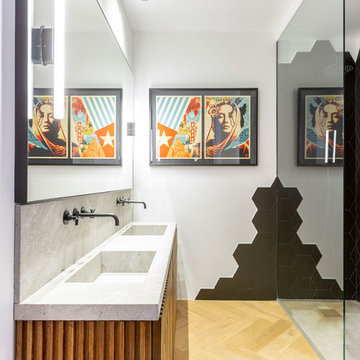
Exemple d'une salle de bain tendance en bois brun avec une douche à l'italienne, un carrelage noir, un mur blanc, parquet clair, un lavabo intégré, un sol beige, aucune cabine, un plan de toilette gris et un placard à porte plane.
Idées déco de salles de bain turquoises avec un plan de toilette gris
3