Idées déco de salles de bain turquoises avec un sol en carrelage de céramique
Trier par :
Budget
Trier par:Populaires du jour
81 - 100 sur 2 107 photos
1 sur 3

What started as a kitchen and two-bathroom remodel evolved into a full home renovation plus conversion of the downstairs unfinished basement into a permitted first story addition, complete with family room, guest suite, mudroom, and a new front entrance. We married the midcentury modern architecture with vintage, eclectic details and thoughtful materials.

This bathroom has been renovated in an old Queenslander using marble floor tiles and white wall tiles and green herringbone tiles as a feature wall. As soon as you walk in to this space, it has a relaxing and soothing ambience. A long 3 bay window has been installed to allow for fresh air and natural light.

This transitional guest bathroom features timeless white subway tile, contemporary grey fish scale banding, and a neutral patterned floor tile. Teal wallpaper, a custom embroidered shower treatment, and a nickel mirror give this bath sophistication and class. A contemporary polished chrome faucet and chrome vanity light add the finishing touch.

The client had several requirements for this Seattle kids bathroom remodel. They wanted to keep the existing bathtub, toilet and flooring; they wanted to fit two sinks into the space for their two teenage children; they wanted to integrate a niche into the shower area; lastly, they wanted a fun but sophisticated look that incorporated the theme of African wildlife into the design. Ellen Weiss Design accomplished all of these goals, surpassing the client's expectations. The client particularly loved the idea of opening up what had been a large unused (and smelly) built-in medicine cabinet to create an open and accessible space which now provides much-needed additional counter space and which has become a design focal point.

Idées déco pour une salle de bain principale contemporaine en bois brun de taille moyenne avec une baignoire indépendante, un espace douche bain, WC à poser, un carrelage vert, des carreaux en allumettes, un mur vert, un sol en carrelage de céramique, une vasque, un plan de toilette en quartz modifié, un sol gris, aucune cabine, un plan de toilette blanc et un placard à porte plane.

Master Ensuite
photo by Jody Darcy
Cette image montre une salle de bain principale design de taille moyenne avec des portes de placard noires, une baignoire indépendante, une douche ouverte, un carrelage gris, des carreaux de céramique, un mur blanc, un sol en carrelage de céramique, une vasque, un plan de toilette en stratifié, un sol gris, aucune cabine, un plan de toilette noir et un placard à porte plane.
Cette image montre une salle de bain principale design de taille moyenne avec des portes de placard noires, une baignoire indépendante, une douche ouverte, un carrelage gris, des carreaux de céramique, un mur blanc, un sol en carrelage de céramique, une vasque, un plan de toilette en stratifié, un sol gris, aucune cabine, un plan de toilette noir et un placard à porte plane.
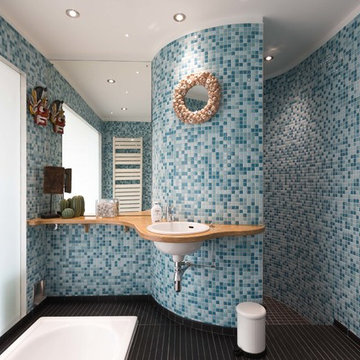
Philip Raymond
Idée de décoration pour une salle de bain principale design de taille moyenne avec un carrelage bleu, mosaïque, un mur bleu, un sol en carrelage de céramique, un plan de toilette en bois, un sol noir, un plan de toilette beige et un lavabo posé.
Idée de décoration pour une salle de bain principale design de taille moyenne avec un carrelage bleu, mosaïque, un mur bleu, un sol en carrelage de céramique, un plan de toilette en bois, un sol noir, un plan de toilette beige et un lavabo posé.
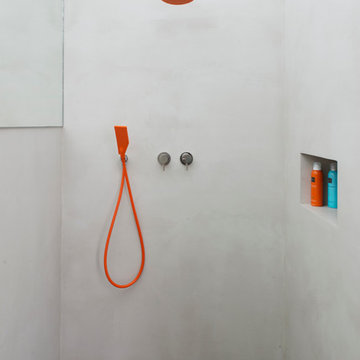
Figure of Speech Photography
Idées déco pour une petite salle de bain moderne avec des portes de placard blanches, une douche ouverte, un carrelage multicolore, des carreaux de béton, un mur gris, un sol en carrelage de céramique, un lavabo de ferme et un plan de toilette en quartz modifié.
Idées déco pour une petite salle de bain moderne avec des portes de placard blanches, une douche ouverte, un carrelage multicolore, des carreaux de béton, un mur gris, un sol en carrelage de céramique, un lavabo de ferme et un plan de toilette en quartz modifié.
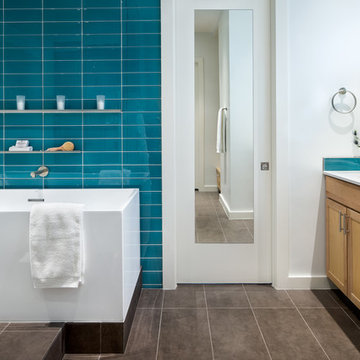
• American Olean “Color Appeal” 4” x 12” glass tile in “Fountain blue” • Stonepeak 12” x 24 “Infinite Brown” ceramic tile, Land series • glass by anchor ventana at shower • 2cm solid surface counter “blizzard” in Caeserstone by Alpha Granite • Slik Mode acrylic freestanding tub • grohe tub control • photography by Paul Finkel
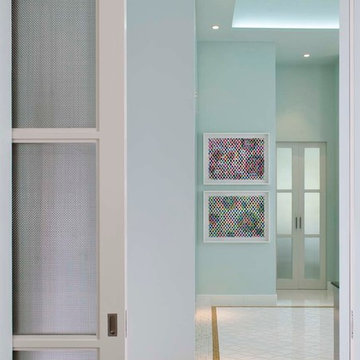
Photographer: Dan Piassick
Inspiration pour une grande salle de bain principale design avec une vasque, un placard à porte vitrée, un plan de toilette en verre, une baignoire indépendante, une douche d'angle, WC séparés, un carrelage blanc, des carreaux de céramique, un mur bleu et un sol en carrelage de céramique.
Inspiration pour une grande salle de bain principale design avec une vasque, un placard à porte vitrée, un plan de toilette en verre, une baignoire indépendante, une douche d'angle, WC séparés, un carrelage blanc, des carreaux de céramique, un mur bleu et un sol en carrelage de céramique.
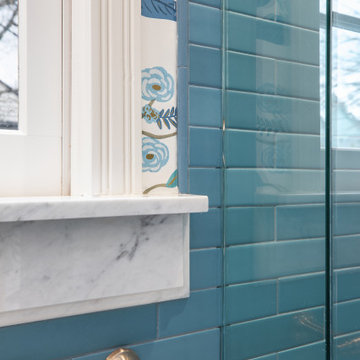
The bathroom features traditional elements such as tiled wainscotting with wallpaper and Carrara marble windowsill.
Idées déco pour une petite salle de bain classique en bois foncé avec un placard avec porte à panneau encastré, WC à poser, un carrelage bleu, des carreaux de céramique, un mur bleu, un sol en carrelage de céramique, un lavabo posé, un plan de toilette en marbre, un sol blanc, une cabine de douche à porte battante, un plan de toilette blanc, une niche, meuble simple vasque, meuble-lavabo encastré et du papier peint.
Idées déco pour une petite salle de bain classique en bois foncé avec un placard avec porte à panneau encastré, WC à poser, un carrelage bleu, des carreaux de céramique, un mur bleu, un sol en carrelage de céramique, un lavabo posé, un plan de toilette en marbre, un sol blanc, une cabine de douche à porte battante, un plan de toilette blanc, une niche, meuble simple vasque, meuble-lavabo encastré et du papier peint.
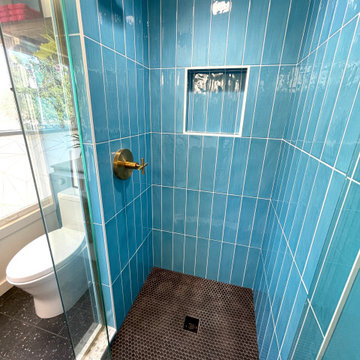
Modern and fun bathroom with built in washer/dryer. Floating walnut vanity with terrazzo countertop. The owner provided a custom mural to complete the desgn.

Victorian Style Bathroom in Horsham, West Sussex
In the peaceful village of Warnham, West Sussex, bathroom designer George Harvey has created a fantastic Victorian style bathroom space, playing homage to this characterful house.
Making the most of present-day, Victorian Style bathroom furnishings was the brief for this project, with this client opting to maintain the theme of the house throughout this bathroom space. The design of this project is minimal with white and black used throughout to build on this theme, with present day technologies and innovation used to give the client a well-functioning bathroom space.
To create this space designer George has used bathroom suppliers Burlington and Crosswater, with traditional options from each utilised to bring the classic black and white contrast desired by the client. In an additional modern twist, a HiB illuminating mirror has been included – incorporating a present-day innovation into this timeless bathroom space.
Bathroom Accessories
One of the key design elements of this project is the contrast between black and white and balancing this delicately throughout the bathroom space. With the client not opting for any bathroom furniture space, George has done well to incorporate traditional Victorian accessories across the room. Repositioned and refitted by our installation team, this client has re-used their own bath for this space as it not only suits this space to a tee but fits perfectly as a focal centrepiece to this bathroom.
A generously sized Crosswater Clear6 shower enclosure has been fitted in the corner of this bathroom, with a sliding door mechanism used for access and Crosswater’s Matt Black frame option utilised in a contemporary Victorian twist. Distinctive Burlington ceramics have been used in the form of pedestal sink and close coupled W/C, bringing a traditional element to these essential bathroom pieces.
Bathroom Features
Traditional Burlington Brassware features everywhere in this bathroom, either in the form of the Walnut finished Kensington range or Chrome and Black Trent brassware. Walnut pillar taps, bath filler and handset bring warmth to the space with Chrome and Black shower valve and handset contributing to the Victorian feel of this space. Above the basin area sits a modern HiB Solstice mirror with integrated demisting technology, ambient lighting and customisable illumination. This HiB mirror also nicely balances a modern inclusion with the traditional space through the selection of a Matt Black finish.
Along with the bathroom fitting, plumbing and electrics, our installation team also undertook a full tiling of this bathroom space. Gloss White wall tiles have been used as a base for Victorian features while the floor makes decorative use of Black and White Petal patterned tiling with an in keeping black border tile. As part of the installation our team have also concealed all pipework for a minimal feel.
Our Bathroom Design & Installation Service
With any bathroom redesign several trades are needed to ensure a great finish across every element of your space. Our installation team has undertaken a full bathroom fitting, electrics, plumbing and tiling work across this project with our project management team organising the entire works. Not only is this bathroom a great installation, designer George has created a fantastic space that is tailored and well-suited to this Victorian Warnham home.
If this project has inspired your next bathroom project, then speak to one of our experienced designers about it.
Call a showroom or use our online appointment form to book your free design & quote.
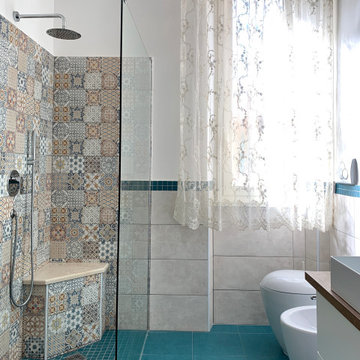
Bagno con doccia / Bathroom with shower
Doccia a filo pavimento / walk-in shower
Rivestimento doccia "Paul Ceramiche ", serie "Country Multicolor"
Réalisation d'une salle de bain principale avec une douche d'angle, un bidet, un carrelage multicolore, des carreaux de béton, un mur multicolore, un sol en carrelage de céramique, une vasque, un plan de toilette en bois, un sol turquoise, aucune cabine et meuble simple vasque.
Réalisation d'une salle de bain principale avec une douche d'angle, un bidet, un carrelage multicolore, des carreaux de béton, un mur multicolore, un sol en carrelage de céramique, une vasque, un plan de toilette en bois, un sol turquoise, aucune cabine et meuble simple vasque.
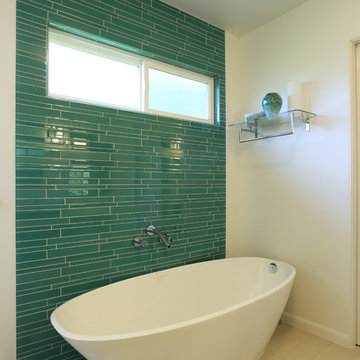
A wall of vivid turquoise glass tile frames the soaking tub in this mid-century main suite. Design by Arciform Senior Designer Kristyn Bester. Photos by Photo Art Portraits
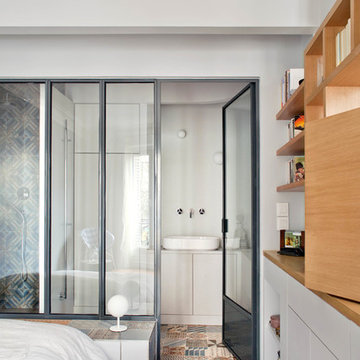
Olivier Chabaud
Exemple d'une salle de bain principale tendance avec une vasque, un placard à porte plane, des portes de placard grises, un carrelage multicolore, un mur gris, un sol en carrelage de céramique et meuble simple vasque.
Exemple d'une salle de bain principale tendance avec une vasque, un placard à porte plane, des portes de placard grises, un carrelage multicolore, un mur gris, un sol en carrelage de céramique et meuble simple vasque.
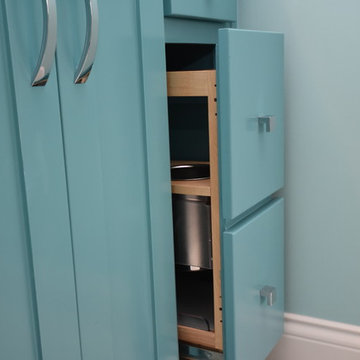
Carrie Babbitt
Cette image montre une douche en alcôve craftsman de taille moyenne pour enfant avec un placard à porte plane, des portes de placard bleues, une baignoire en alcôve, WC séparés, un carrelage blanc, un carrelage en pâte de verre, un mur bleu, un sol en carrelage de céramique, un lavabo encastré et un plan de toilette en quartz modifié.
Cette image montre une douche en alcôve craftsman de taille moyenne pour enfant avec un placard à porte plane, des portes de placard bleues, une baignoire en alcôve, WC séparés, un carrelage blanc, un carrelage en pâte de verre, un mur bleu, un sol en carrelage de céramique, un lavabo encastré et un plan de toilette en quartz modifié.
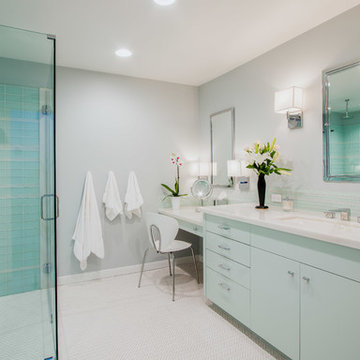
Constructed by West Remodeling, Inc.
Cette image montre une grande salle de bain principale design avec un lavabo encastré, un placard à porte plane, des portes de placard bleues, un plan de toilette en marbre, une douche à l'italienne, WC à poser, un carrelage multicolore, un carrelage en pâte de verre, un mur gris et un sol en carrelage de céramique.
Cette image montre une grande salle de bain principale design avec un lavabo encastré, un placard à porte plane, des portes de placard bleues, un plan de toilette en marbre, une douche à l'italienne, WC à poser, un carrelage multicolore, un carrelage en pâte de verre, un mur gris et un sol en carrelage de céramique.
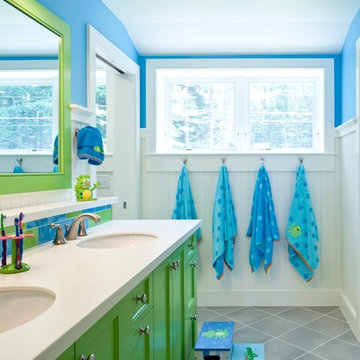
Sandy Agrafiotis
Aménagement d'une salle de bain bord de mer pour enfant avec des portes de placards vertess, un carrelage multicolore, un sol en carrelage de céramique, un lavabo encastré, un placard avec porte à panneau encastré, un carrelage de pierre, un mur bleu et une fenêtre.
Aménagement d'une salle de bain bord de mer pour enfant avec des portes de placards vertess, un carrelage multicolore, un sol en carrelage de céramique, un lavabo encastré, un placard avec porte à panneau encastré, un carrelage de pierre, un mur bleu et une fenêtre.
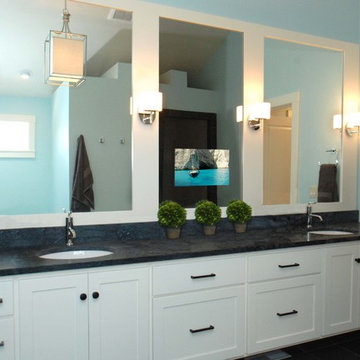
Seamlessly incorporate video into bathrooms, dressing rooms and spas without ever having to see the TV. This modern Bath with Double Vanity features a Séura Vanity TV Mirror.
Idées déco de salles de bain turquoises avec un sol en carrelage de céramique
5