Idées déco de salles de bain turquoises avec un sol noir
Trier par :
Budget
Trier par:Populaires du jour
81 - 100 sur 347 photos
1 sur 3
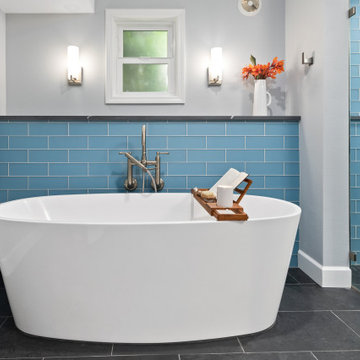
This bathroom renovation completely transformed the space into a bright and stylish retreat. A black slate tile floor, cool blue frosted glass tile, walk-in shower, quartz countertop, frameless shower door, and new fixtures were introduced to create a timeless contemporary look.
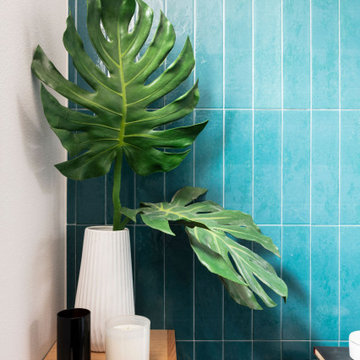
This project was not only full of many bathrooms but also many different aesthetics. The goals were fourfold, create a new master suite, update the basement bath, add a new powder bath and my favorite, make them all completely different aesthetics.
Primary Bath-This was originally a small 60SF full bath sandwiched in between closets and walls of built-in cabinetry that blossomed into a 130SF, five-piece primary suite. This room was to be focused on a transitional aesthetic that would be adorned with Calcutta gold marble, gold fixtures and matte black geometric tile arrangements.
Powder Bath-A new addition to the home leans more on the traditional side of the transitional movement using moody blues and greens accented with brass. A fun play was the asymmetry of the 3-light sconce brings the aesthetic more to the modern side of transitional. My favorite element in the space, however, is the green, pink black and white deco tile on the floor whose colors are reflected in the details of the Australian wallpaper.
Hall Bath-Looking to touch on the home's 70's roots, we went for a mid-mod fresh update. Black Calcutta floors, linear-stacked porcelain tile, mixed woods and strong black and white accents. The green tile may be the star but the matte white ribbed tiles in the shower and behind the vanity are the true unsung heroes.
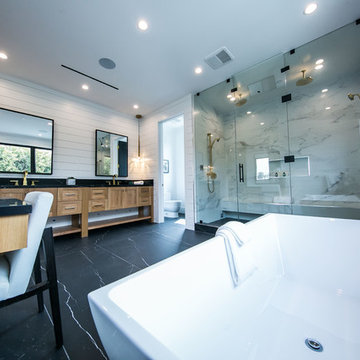
Réalisation d'une grande salle de bain principale vintage en bois clair avec un placard à porte shaker, une baignoire en alcôve, une douche double, WC à poser, un carrelage gris, un carrelage de pierre, un mur blanc, un sol en marbre, un lavabo encastré, un plan de toilette en marbre, un sol noir, une cabine de douche à porte battante et un plan de toilette noir.
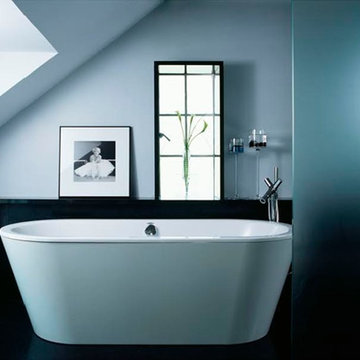
Multiple projects have been completed in and around this small house including the creation of a master suite, implementation of 2 gardens, an exterior A/V system that allows the owner to project movies on the back of his house, a stainless steel kitchen, new dining room and a converted garage into home office renovation.
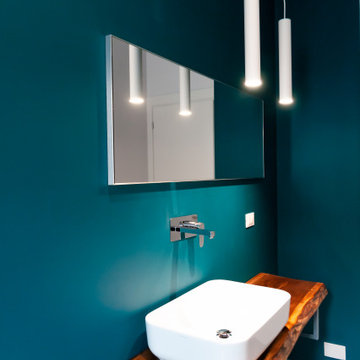
Cette image montre une petite salle d'eau longue et étroite minimaliste en bois foncé avec une douche à l'italienne, WC séparés, un carrelage beige, des carreaux de porcelaine, un mur vert, un sol en carrelage de porcelaine, une vasque, un plan de toilette en bois, un sol noir, meuble simple vasque et meuble-lavabo sur pied.
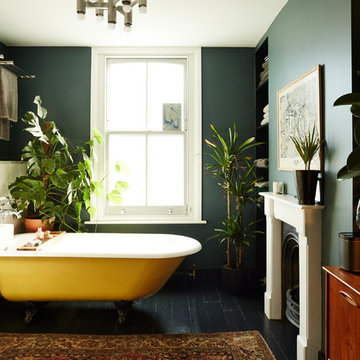
Idées déco pour une salle de bain principale éclectique avec une baignoire sur pieds, un mur noir et un sol noir.

Abraham Paulin Photography
Idée de décoration pour une salle de bain victorienne avec des portes de placard bleues, une baignoire posée, un combiné douche/baignoire, un carrelage blanc, un carrelage métro, un mur blanc, un lavabo intégré, un sol noir, une cabine de douche avec un rideau et un placard à porte plane.
Idée de décoration pour une salle de bain victorienne avec des portes de placard bleues, une baignoire posée, un combiné douche/baignoire, un carrelage blanc, un carrelage métro, un mur blanc, un lavabo intégré, un sol noir, une cabine de douche avec un rideau et un placard à porte plane.

The kids bath has a generous window to allow views of the large street lot below.
Inspiration pour une salle de bain rustique en bois clair de taille moyenne avec un placard à porte shaker, un mur blanc, un sol en carrelage de terre cuite, un plan de toilette en marbre, un sol noir, un plan de toilette blanc, meuble double vasque, du lambris de bois et meuble-lavabo encastré.
Inspiration pour une salle de bain rustique en bois clair de taille moyenne avec un placard à porte shaker, un mur blanc, un sol en carrelage de terre cuite, un plan de toilette en marbre, un sol noir, un plan de toilette blanc, meuble double vasque, du lambris de bois et meuble-lavabo encastré.

Stunning succulent wallpaper from Mind the Gap
Cette photo montre une petite salle de bain éclectique en bois vieilli pour enfant avec un placard sans porte, une baignoire posée, un combiné douche/baignoire, un carrelage vert, des carreaux de porcelaine, un sol en carrelage de porcelaine, un plan vasque, un plan de toilette en bois, un sol noir, une cabine de douche avec un rideau, meuble simple vasque et meuble-lavabo sur pied.
Cette photo montre une petite salle de bain éclectique en bois vieilli pour enfant avec un placard sans porte, une baignoire posée, un combiné douche/baignoire, un carrelage vert, des carreaux de porcelaine, un sol en carrelage de porcelaine, un plan vasque, un plan de toilette en bois, un sol noir, une cabine de douche avec un rideau, meuble simple vasque et meuble-lavabo sur pied.
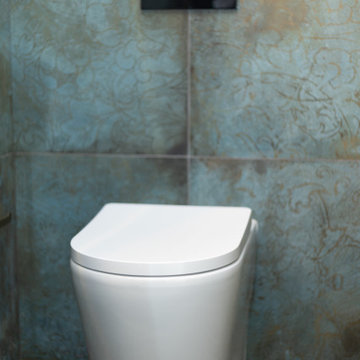
Aménagement d'une petite salle d'eau contemporaine avec WC à poser, un carrelage vert, des carreaux de porcelaine, un sol en carrelage de porcelaine et un sol noir.

Carlos Yagüe para MASFOTOGENICA FOTOGRAFÍA
Aménagement d'une très grande salle de bain principale contemporaine avec des portes de placard noires, une douche à l'italienne, un carrelage noir, des carreaux de céramique, un mur noir, un sol en carrelage de céramique, une vasque, un bain bouillonnant, un plan de toilette en bois, un sol noir, un plan de toilette noir et un placard à porte plane.
Aménagement d'une très grande salle de bain principale contemporaine avec des portes de placard noires, une douche à l'italienne, un carrelage noir, des carreaux de céramique, un mur noir, un sol en carrelage de céramique, une vasque, un bain bouillonnant, un plan de toilette en bois, un sol noir, un plan de toilette noir et un placard à porte plane.
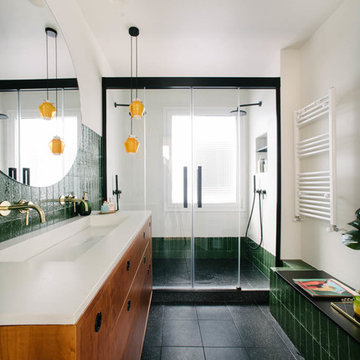
Inspiration pour une salle de bain design en bois brun avec un mur blanc, un sol noir, une cabine de douche à porte coulissante, un plan de toilette blanc, un carrelage vert, une grande vasque et un placard à porte plane.

The ensuite bathroom in this victorian villa renovation features a softly textured zellige tile. The shower fittings were chosen to match the wall colour. The bathroom storage niche features wooden panelling with a pretty bobbin detail frame
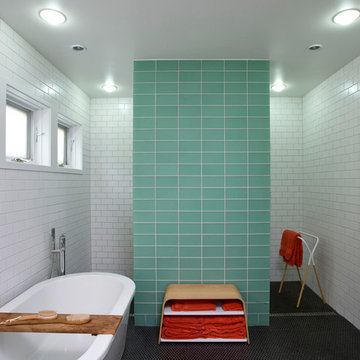
Bathroom, Leslie Schwartz Photography
Exemple d'une salle de bain tendance avec une baignoire indépendante, une douche à l'italienne, un carrelage vert, un carrelage blanc, un carrelage métro, un mur blanc, un sol en carrelage de terre cuite, un sol noir et aucune cabine.
Exemple d'une salle de bain tendance avec une baignoire indépendante, une douche à l'italienne, un carrelage vert, un carrelage blanc, un carrelage métro, un mur blanc, un sol en carrelage de terre cuite, un sol noir et aucune cabine.

We gave this rather dated farmhouse some dramatic upgrades that brought together the feminine with the masculine, combining rustic wood with softer elements. In terms of style her tastes leaned toward traditional and elegant and his toward the rustic and outdoorsy. The result was the perfect fit for this family of 4 plus 2 dogs and their very special farmhouse in Ipswich, MA. Character details create a visual statement, showcasing the melding of both rustic and traditional elements without too much formality. The new master suite is one of the most potent examples of the blending of styles. The bath, with white carrara honed marble countertops and backsplash, beaded wainscoting, matching pale green vanities with make-up table offset by the black center cabinet expand function of the space exquisitely while the salvaged rustic beams create an eye-catching contrast that picks up on the earthy tones of the wood. The luxurious walk-in shower drenched in white carrara floor and wall tile replaced the obsolete Jacuzzi tub. Wardrobe care and organization is a joy in the massive walk-in closet complete with custom gliding library ladder to access the additional storage above. The space serves double duty as a peaceful laundry room complete with roll-out ironing center. The cozy reading nook now graces the bay-window-with-a-view and storage abounds with a surplus of built-ins including bookcases and in-home entertainment center. You can’t help but feel pampered the moment you step into this ensuite. The pantry, with its painted barn door, slate floor, custom shelving and black walnut countertop provide much needed storage designed to fit the family’s needs precisely, including a pull out bin for dog food. During this phase of the project, the powder room was relocated and treated to a reclaimed wood vanity with reclaimed white oak countertop along with custom vessel soapstone sink and wide board paneling. Design elements effectively married rustic and traditional styles and the home now has the character to match the country setting and the improved layout and storage the family so desperately needed. And did you see the barn? Photo credit: Eric Roth
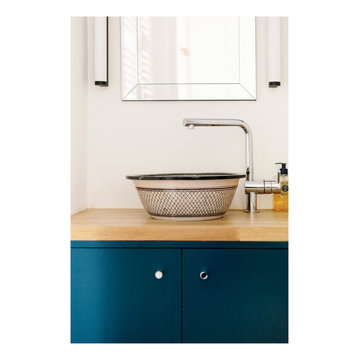
Zoom sur le plan vasque réalisé sur mesure avec la jolie vasque à posé chiné par le client !
Cette photo montre une petite salle de bain principale chic avec un placard à porte affleurante, des portes de placard bleues, une douche à l'italienne, un carrelage bleu, des carreaux de céramique, un mur blanc, un sol en ardoise, un lavabo posé, un plan de toilette en bois, un sol noir, aucune cabine, un plan de toilette marron, meuble simple vasque et meuble-lavabo encastré.
Cette photo montre une petite salle de bain principale chic avec un placard à porte affleurante, des portes de placard bleues, une douche à l'italienne, un carrelage bleu, des carreaux de céramique, un mur blanc, un sol en ardoise, un lavabo posé, un plan de toilette en bois, un sol noir, aucune cabine, un plan de toilette marron, meuble simple vasque et meuble-lavabo encastré.
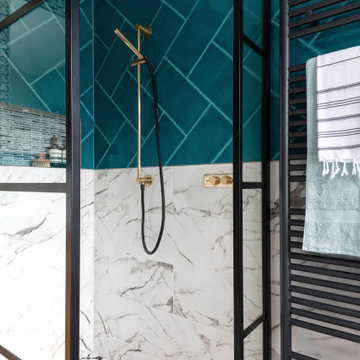
The previous owners had already converted the second bedroom into a large bathroom, but the use of space was terrible, and the colour scheme was drab and uninspiring. The clients wanted a space that reflected their love of colour and travel, taking influences from around the globe. They also required better storage as the washing machine needed to be accommodated within the space. And they were keen to have both a modern freestanding bath and a large walk-in shower, and they wanted the room to feel cosy rather than just full of hard surfaces. This is the main bathroom in the house, and they wanted it to make a statement, but with a fairly tight budget!
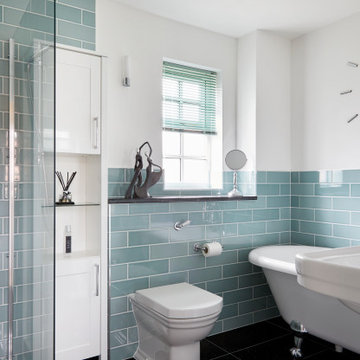
Idées déco pour une salle de bain principale classique de taille moyenne avec une baignoire sur pieds, une douche d'angle, WC suspendus, un carrelage bleu, un carrelage en pâte de verre, un mur blanc, un lavabo de ferme et un sol noir.
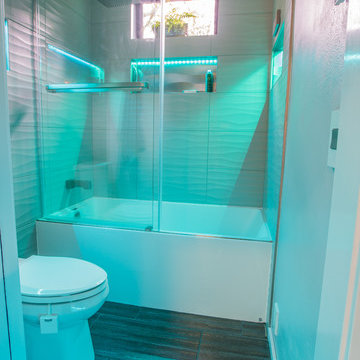
Modern Small spaced bathroom with 3D wave tile. deep acrylic tub with glass sliding doors. A MoenU digital shower system was added and the hot/cold handle was removed giving a cleaner look. Three large niche inserts were added to the walls with multi-colored LED lighting. New floor tile was added along with radiant floor heat throughout. LED lighted mirrors with 3D tile as a backsplash above the undermount Kohler sinks, waterfall and waterfall style faucet. Dekton countertops were added on top of white Bellmont frameless cabinets giving this small-spaced bathroom a complete modern new look.
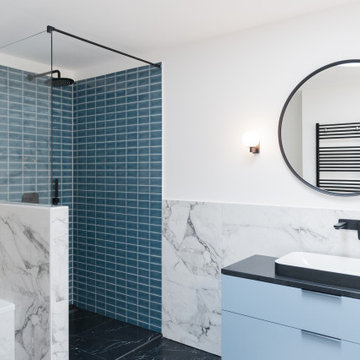
Inspiration pour une salle de bain principale design de taille moyenne avec un placard à porte plane, des portes de placard bleues, une baignoire posée, une douche ouverte, un carrelage bleu, des carreaux de céramique, un mur blanc, un sol en marbre, un lavabo intégré, un plan de toilette en bois, un sol noir, aucune cabine, un plan de toilette noir, meuble simple vasque et meuble-lavabo suspendu.
Idées déco de salles de bain turquoises avec un sol noir
5