Idées déco de salles de bain turquoises avec un sol vert
Trier par :
Budget
Trier par:Populaires du jour
41 - 60 sur 132 photos
1 sur 3
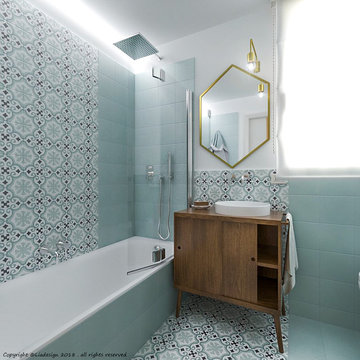
Liadesign
Idée de décoration pour une petite douche en alcôve principale design en bois foncé avec un placard en trompe-l'oeil, une baignoire en alcôve, WC séparés, un carrelage vert, des carreaux de céramique, un mur vert, carreaux de ciment au sol, une vasque, un plan de toilette en bois, un sol vert et aucune cabine.
Idée de décoration pour une petite douche en alcôve principale design en bois foncé avec un placard en trompe-l'oeil, une baignoire en alcôve, WC séparés, un carrelage vert, des carreaux de céramique, un mur vert, carreaux de ciment au sol, une vasque, un plan de toilette en bois, un sol vert et aucune cabine.
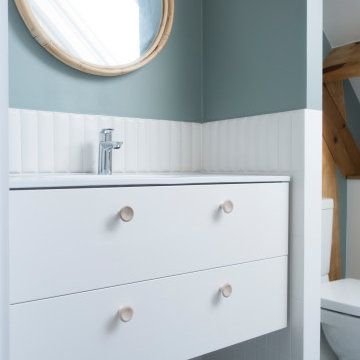
Salle de bains pour enfant dans les teintes de vert amande
Inspiration pour une salle de bain design de taille moyenne pour enfant avec des portes de placard blanches, une baignoire encastrée, WC à poser, un mur vert, une grande vasque, un sol vert, meuble simple vasque et meuble-lavabo encastré.
Inspiration pour une salle de bain design de taille moyenne pour enfant avec des portes de placard blanches, une baignoire encastrée, WC à poser, un mur vert, une grande vasque, un sol vert, meuble simple vasque et meuble-lavabo encastré.

Teen Girls Bathroom
Idées déco pour une petite salle de bain bord de mer pour enfant avec un placard en trompe-l'oeil, des portes de placard grises, une baignoire en alcôve, un combiné douche/baignoire, WC à poser, un carrelage vert, des carreaux de céramique, un mur vert, un sol en carrelage de terre cuite, un lavabo encastré, un plan de toilette en quartz modifié, un sol vert, une cabine de douche à porte coulissante et un plan de toilette blanc.
Idées déco pour une petite salle de bain bord de mer pour enfant avec un placard en trompe-l'oeil, des portes de placard grises, une baignoire en alcôve, un combiné douche/baignoire, WC à poser, un carrelage vert, des carreaux de céramique, un mur vert, un sol en carrelage de terre cuite, un lavabo encastré, un plan de toilette en quartz modifié, un sol vert, une cabine de douche à porte coulissante et un plan de toilette blanc.
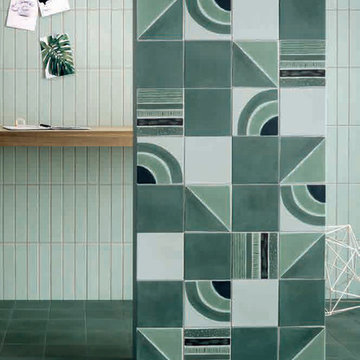
This contemporary bathroom has green toned porcelain tile from the Sartoria collections. There are many colors and styles available.
Réalisation d'une salle de bain design de taille moyenne avec un carrelage multicolore, des carreaux de porcelaine, un mur multicolore, un sol en carrelage de porcelaine et un sol vert.
Réalisation d'une salle de bain design de taille moyenne avec un carrelage multicolore, des carreaux de porcelaine, un mur multicolore, un sol en carrelage de porcelaine et un sol vert.
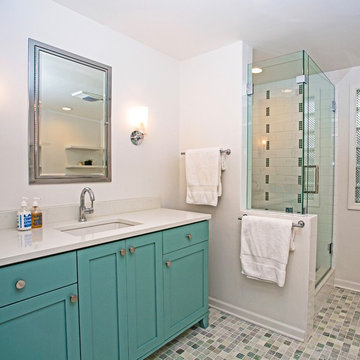
Idées déco pour une petite douche en alcôve principale classique avec un placard à porte shaker, des portes de placards vertess, une baignoire indépendante, WC séparés, un carrelage blanc, un carrelage métro, un mur blanc, un sol en marbre, un lavabo encastré, un plan de toilette en quartz modifié, un sol vert et une cabine de douche à porte battante.
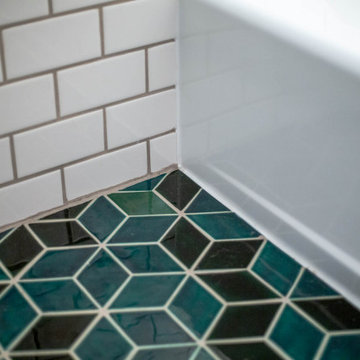
Medium Diamonds - 47 Vermont Pine, 1036E Bluegrass
Cette image montre une petite douche en alcôve design pour enfant avec des portes de placard blanches, une baignoire posée, WC à poser, un carrelage blanc, des carreaux de céramique, un mur blanc, un sol en carrelage de céramique, un lavabo suspendu, un sol vert, une cabine de douche avec un rideau et un plan de toilette blanc.
Cette image montre une petite douche en alcôve design pour enfant avec des portes de placard blanches, une baignoire posée, WC à poser, un carrelage blanc, des carreaux de céramique, un mur blanc, un sol en carrelage de céramique, un lavabo suspendu, un sol vert, une cabine de douche avec un rideau et un plan de toilette blanc.
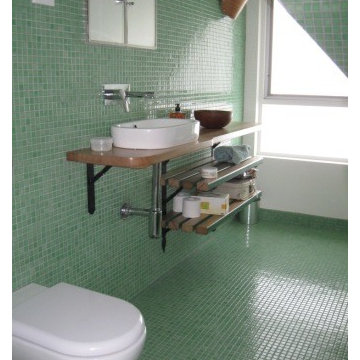
Rhiannon Slater
Cette image montre une petite salle de bain principale design avec un placard sans porte, des portes de placard marrons, une baignoire posée, un combiné douche/baignoire, WC à poser, un carrelage vert, mosaïque, un mur vert, un sol en carrelage de terre cuite, une vasque, un plan de toilette en bois, un sol vert, une cabine de douche à porte battante et un plan de toilette marron.
Cette image montre une petite salle de bain principale design avec un placard sans porte, des portes de placard marrons, une baignoire posée, un combiné douche/baignoire, WC à poser, un carrelage vert, mosaïque, un mur vert, un sol en carrelage de terre cuite, une vasque, un plan de toilette en bois, un sol vert, une cabine de douche à porte battante et un plan de toilette marron.
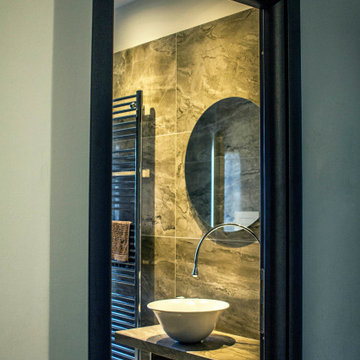
Bagno padronale con lavandino da appoggio su piano in muratura. Finiture: pavimento e rivestimento in gress porcellanato effetto marmo e pareti in tinta color bianco opaco. Illuminazione: applique da soffitto.
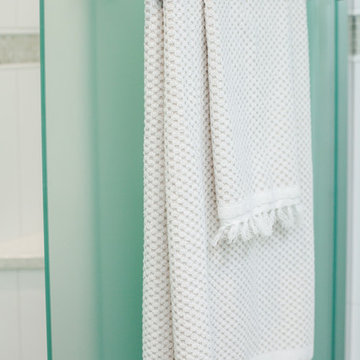
Words cannot describe the level of transformation this beautiful 60’s ranch has undergone. The home was blessed with a ton of natural light, however the sectioned rooms made for large awkward spaces without much functionality. By removing the dividing walls and reworking a few key functioning walls, this home is ready to entertain friends and family for all occasions. The large island has dual ovens for serious bake-off competitions accompanied with an inset induction cooktop equipped with a pop-up ventilation system. Plenty of storage surrounds the cooking stations providing large countertop space and seating nook for two. The beautiful natural quartzite is a show stopper throughout with it’s honed finish and serene blue/green hue providing a touch of color. Mother-of-Pearl backsplash tiles compliment the quartzite countertops and soft linen cabinets. The level of functionality has been elevated by moving the washer & dryer to a newly created closet situated behind the refrigerator and keeps hidden by a ceiling mounted barn-door. The new laundry room and storage closet opposite provide a functional solution for maintaining easy access to both areas without door swings restricting the path to the family room. Full height pantry cabinet make up the rest of the wall providing plenty of storage space and a natural division between casual dining to formal dining. Built-in cabinetry with glass doors provides the opportunity to showcase family dishes and heirlooms accented with in-cabinet lighting. With the wall partitions removed, the dining room easily flows into the rest of the home while maintaining its special moment. A large peninsula divides the kitchen space from the seating room providing plentiful storage including countertop cabinets for hidden storage, a charging nook, and a custom doggy station for the beloved dog with an elevated bowl deck and shallow drawer for leashes and treats! Beautiful large format tiles with a touch of modern flair bring all these spaces together providing a texture and color unlike any other with spots of iridescence, brushed concrete, and hues of blue and green. The original master bath and closet was divided into two parts separated by a hallway and door leading to the outside. This created an itty-bitty bathroom and plenty of untapped floor space with potential! By removing the interior walls and bringing the new bathroom space into the bedroom, we created a functional bathroom and walk-in closet space. By reconfiguration the bathroom layout to accommodate a walk-in shower and dual vanity, we took advantage of every square inch and made it functional and beautiful! A pocket door leads into the bathroom suite and a large full-length mirror on a mosaic accent wall greets you upon entering. To the left is a pocket door leading into the walk-in closet, and to the right is the new master bath. A natural marble floor mosaic in a basket weave pattern is warm to the touch thanks to the heating system underneath. Large format white wall tiles with glass mosaic accent in the shower and continues as a wainscot throughout the bathroom providing a modern touch and compliment the classic marble floor. A crisp white double vanity furniture piece completes the space. The journey of the Yosemite project is one we will never forget. Not only were we given the opportunity to transform this beautiful home into a more functional and beautiful space, we were blessed with such amazing clients who were endlessly appreciative of TVL – and for that we are grateful!
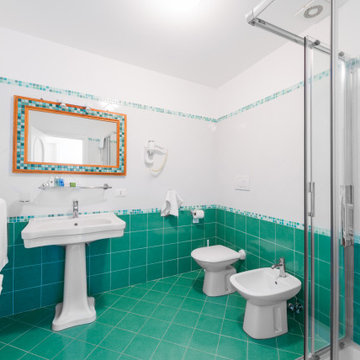
Bagno Camera Economy | Economy room bathroom
Aménagement d'une salle d'eau moderne de taille moyenne avec une douche d'angle, WC séparés, un carrelage multicolore, des carreaux de porcelaine, un mur blanc, un sol en carrelage de porcelaine, un lavabo de ferme, un sol vert, une cabine de douche à porte battante et meuble simple vasque.
Aménagement d'une salle d'eau moderne de taille moyenne avec une douche d'angle, WC séparés, un carrelage multicolore, des carreaux de porcelaine, un mur blanc, un sol en carrelage de porcelaine, un lavabo de ferme, un sol vert, une cabine de douche à porte battante et meuble simple vasque.
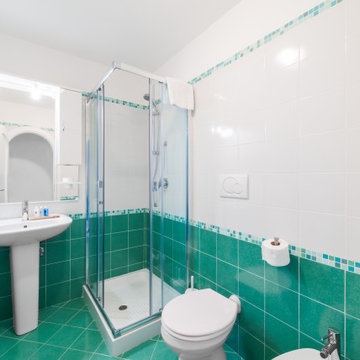
Bagno Camera blu | Blue room bathroom
Cette image montre une salle d'eau minimaliste de taille moyenne avec une douche d'angle, WC séparés, un carrelage multicolore, des carreaux de porcelaine, un mur blanc, un sol en carrelage de porcelaine, un lavabo de ferme, un sol vert, une cabine de douche à porte battante et meuble simple vasque.
Cette image montre une salle d'eau minimaliste de taille moyenne avec une douche d'angle, WC séparés, un carrelage multicolore, des carreaux de porcelaine, un mur blanc, un sol en carrelage de porcelaine, un lavabo de ferme, un sol vert, une cabine de douche à porte battante et meuble simple vasque.
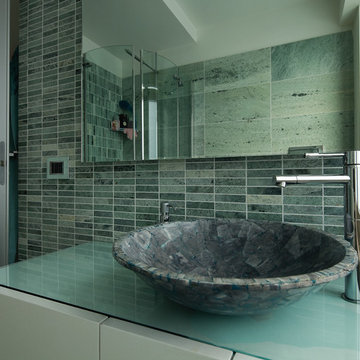
giancarlo andreotti fotografo
Exemple d'une salle de bain principale moderne de taille moyenne avec un placard à porte affleurante, des portes de placard blanches, un bain japonais, une douche d'angle, WC suspendus, un carrelage vert, du carrelage en marbre, un mur blanc, un sol en marbre, une vasque, un plan de toilette en verre, un sol vert et une cabine de douche à porte battante.
Exemple d'une salle de bain principale moderne de taille moyenne avec un placard à porte affleurante, des portes de placard blanches, un bain japonais, une douche d'angle, WC suspendus, un carrelage vert, du carrelage en marbre, un mur blanc, un sol en marbre, une vasque, un plan de toilette en verre, un sol vert et une cabine de douche à porte battante.
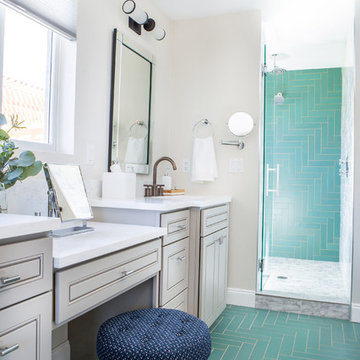
This gorgeous master bathroom scales up with Fireclay's 3x12 blue bathroom tiles in a timeless herringbone pattern, finished in a mesmerizing matte glaze. Sample more handmade blue bathroom tiles at FireclayTile.com.
TILE SHOWN
3x12 Tiles in Tidewater
DESIGN
TVL Creative
PHOTOS
Rinse Studios
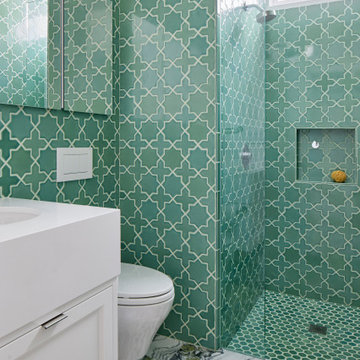
Bathroom features 3 SIDLER Singla mirrored cabinets recess mounted together.
Cette photo montre une salle de bain principale tendance avec un placard en trompe-l'oeil, des portes de placard blanches, WC suspendus, des carreaux de céramique, sol en stratifié, un lavabo intégré, un plan de toilette en granite, un plan de toilette blanc, meuble simple vasque, meuble-lavabo suspendu, une douche à l'italienne, un carrelage vert, un mur vert, un sol vert et une cabine de douche à porte battante.
Cette photo montre une salle de bain principale tendance avec un placard en trompe-l'oeil, des portes de placard blanches, WC suspendus, des carreaux de céramique, sol en stratifié, un lavabo intégré, un plan de toilette en granite, un plan de toilette blanc, meuble simple vasque, meuble-lavabo suspendu, une douche à l'italienne, un carrelage vert, un mur vert, un sol vert et une cabine de douche à porte battante.
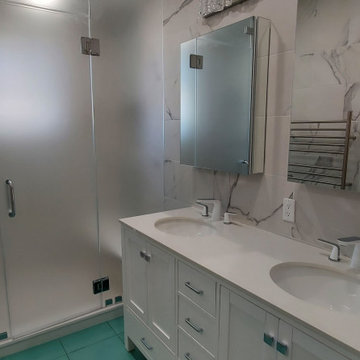
Caribbean green floor tile, white marble looking wall tile, double vanity, stemmer ,Grohe rain shower head with massage jets and hand held shower, custom shower floor and bench, custom shower enclosure with frosted glass, LED light, contemporary light on top of the medicine cabinets, one piece wall mount toilet with washelet, pocket interior door, green floor tile ,towel warmer.
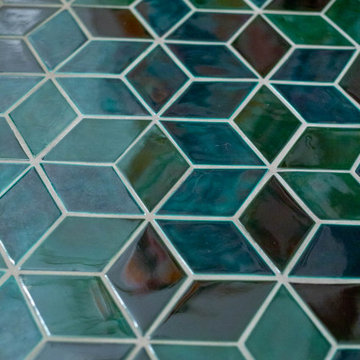
Medium Diamonds - 47 Vermont Pine, 1036E Bluegrass
Idées déco pour une petite douche en alcôve contemporaine pour enfant avec des portes de placard blanches, une baignoire posée, WC à poser, un carrelage blanc, des carreaux de céramique, un mur blanc, un sol en carrelage de céramique, un lavabo suspendu, un sol vert, une cabine de douche avec un rideau et un plan de toilette blanc.
Idées déco pour une petite douche en alcôve contemporaine pour enfant avec des portes de placard blanches, une baignoire posée, WC à poser, un carrelage blanc, des carreaux de céramique, un mur blanc, un sol en carrelage de céramique, un lavabo suspendu, un sol vert, une cabine de douche avec un rideau et un plan de toilette blanc.
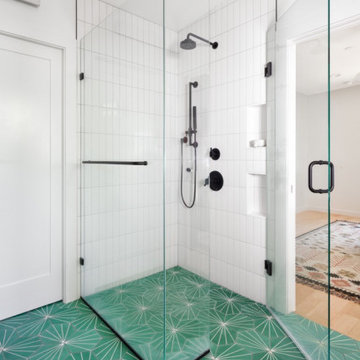
This accessory dwelling unit perfectly demonstrates a way to expand a home's square footage creatively; in this case, our clients created a guest house including a bedroom, living area, and full bathroom with artsy Boulder flare. Having an ADU that includes a bedroom and living room gives these clients extra space to host guests, rent, or create a flex space such as a home office or art studio.
The most striking feature of this project is how the dwelling appears to be floating, one of the more challenging aspects of the project, which creates a truly modern aesthetic.
This project's most exciting design elements are the pops of color that give this space life and personality. Designers incorporated turquoise hexagon tile throughout the entire bathroom. The seamless way the flooring acts as a base for the whole bathroom, including the shower flooring, is an attractive design choice that makes for a clean and simple aesthetic. Simple, floating cabinets and bathroom vanity are a modern touch that provides plenty of storage and extenuate the bold tile below.
Everything from the bright red door and minimalist design choice gives this space a cozy yet minimalist, Scandinavian aesthetic.
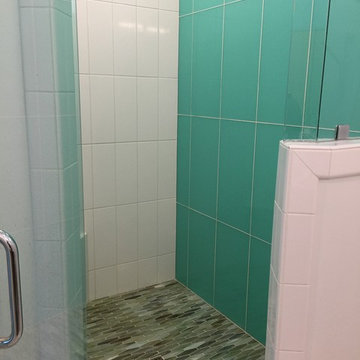
Idée de décoration pour une douche en alcôve principale design de taille moyenne avec un sol en carrelage de terre cuite, un mur bleu, un sol vert et une cabine de douche à porte battante.
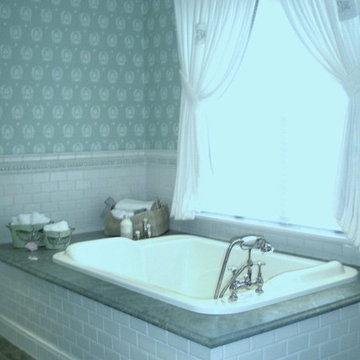
Réalisation d'une salle de bain tradition avec une baignoire posée, un carrelage blanc, un carrelage métro, un mur vert, un sol en marbre et un sol vert.
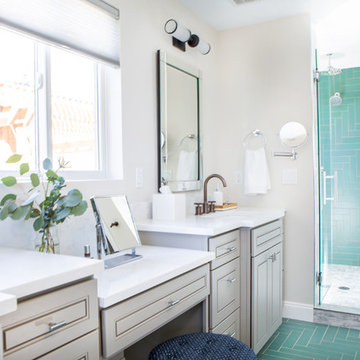
Our clients, two NYC transplants, were excited to have a large yard and ample square footage, but their 1959 ranch featured an en-suite bathroom that was more big-apple-tiny and certainly not fit for two. The original goal was to build a master suite addition on to the south side of the house, but the combination of contractor availability and Denver building costs made the project cost prohibitive. So we turned our attention to how we could maximize the existing square footage to create a true master with walk-in closet, soaking tub, commode room, and large vanity with lots of storage. The south side of the house was converted from two bedrooms, one with the small en-suite bathroom, to a master suite fit for our client’s lifestyle. We used the existing bathroom footprint to place a large shower which hidden niches, a window, and a built-in bench. The commode room took the place of the old shower. The original ‘master’ bedroom was divided in half to provide space for the walk-in closet and their new master bathroom. The clients have, what we dubbed, a classy eclectic aesthetic and we wanted to embrace that with the materials. The 3 x 12 ceramic tile is Fireclay’s Tidewater glaze. The soft variation of a handmade tile plus the herringbone pattern installation makes for a real show stopper. We chose a 3 x 6 marble subway with blue and green veining to compliment the feature tile. The chrome and oil-rubbed bronze metal mix was carefully planned based on where we wanted to add brightness and where we wanted contrast. Chrome was a no-brainer for the shower because we wanted to let the Fireclay tile shine. Over at the vanity, we wanted the fixtures to pop so we opted for oil-rubbed bronze. Final details include a series of robe hook- which is a real option with our dry climate in Colorado. No smelly, damp towels!- a magazine rack ladder and a few pops of wood for warmth and texture.
Idées déco de salles de bain turquoises avec un sol vert
3