Salle de Bain et Douche
Trier par:Populaires du jour
141 - 160 sur 290 photos
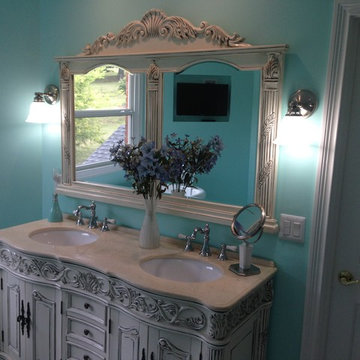
Snell Construction
Aménagement d'une salle de bain principale classique avec un lavabo intégré, un placard en trompe-l'oeil, des portes de placard blanches, un plan de toilette en granite, une baignoire sur pieds, un carrelage blanc, un carrelage de pierre, un mur bleu et un sol en marbre.
Aménagement d'une salle de bain principale classique avec un lavabo intégré, un placard en trompe-l'oeil, des portes de placard blanches, un plan de toilette en granite, une baignoire sur pieds, un carrelage blanc, un carrelage de pierre, un mur bleu et un sol en marbre.
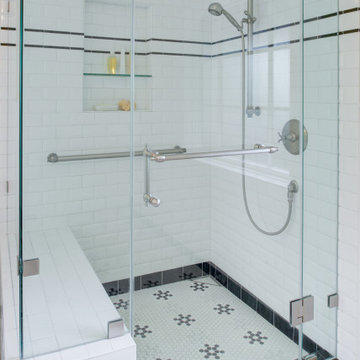
Cette image montre une grande salle de bain principale traditionnelle avec une baignoire sur pieds, une douche d'angle, WC séparés, un carrelage blanc, des carreaux de céramique, un mur blanc, un sol en carrelage de terre cuite, un lavabo de ferme, un sol blanc, une cabine de douche à porte battante, un banc de douche, meuble simple vasque et du lambris.
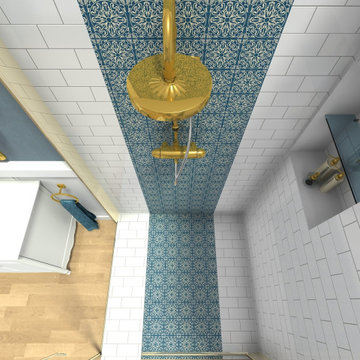
This bathroom style typically takes inspiration from design trends, decor, and materials connected to specific historical eras. In some cases, it is easier to define traditional bathroom design in terms of what it is not – modern, contemporary, or minimalist. A classic bathroom feels more like a relaxing spa oasis thanks to its elegant hues and luxurious touches. To put it short, traditional-style bathrooms are classic, timeless, and beautifully aesthetic.
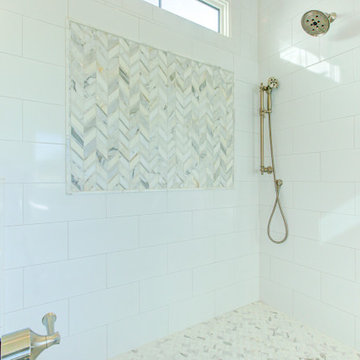
Inspiration pour une salle de bain principale rustique avec un placard à porte plane, des portes de placard blanches, une baignoire sur pieds, une douche ouverte, un carrelage blanc, des carreaux de céramique, un mur blanc, un sol en carrelage de porcelaine, une vasque, un plan de toilette en quartz modifié, un sol blanc, aucune cabine, un plan de toilette blanc, meuble double vasque, meuble-lavabo encastré et du lambris de bois.
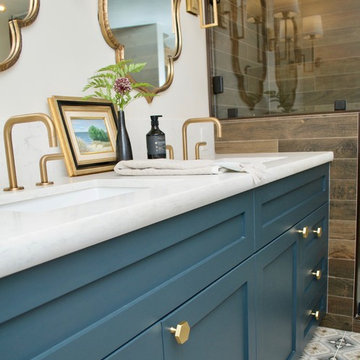
Scott DuBose photography /
Designed by: Jessica Peters: https://www.casesanjose.com/bio/jessica-peters/
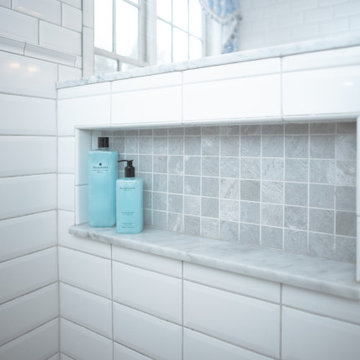
Exemple d'une grande salle de bain principale nature avec un placard à porte shaker, des portes de placard blanches, une baignoire sur pieds, une douche double, WC à poser, un carrelage blanc, des carreaux de porcelaine, un mur blanc, un sol en carrelage de porcelaine, un lavabo encastré, un plan de toilette en quartz modifié, un sol gris, une cabine de douche à porte battante, un plan de toilette blanc, une niche, meuble double vasque et meuble-lavabo encastré.
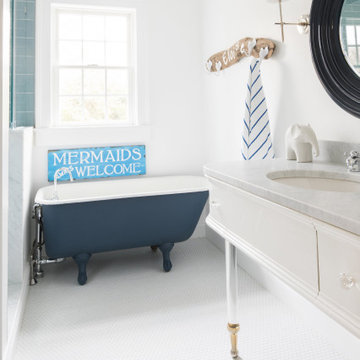
Sometimes what you’re looking for is right in your own backyard. This is what our Darien Reno Project homeowners decided as we launched into a full house renovation beginning in 2017. The project lasted about one year and took the home from 2700 to 4000 square feet.
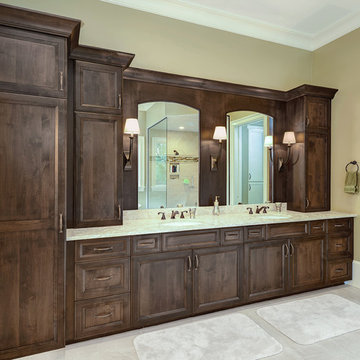
William Quarles
Idées déco pour une grande salle de bain principale classique en bois foncé avec WC séparés, un mur beige, un sol jaune, un plan de toilette blanc, meuble double vasque, meuble-lavabo encastré, une baignoire sur pieds, une douche d'angle, un carrelage multicolore et aucune cabine.
Idées déco pour une grande salle de bain principale classique en bois foncé avec WC séparés, un mur beige, un sol jaune, un plan de toilette blanc, meuble double vasque, meuble-lavabo encastré, une baignoire sur pieds, une douche d'angle, un carrelage multicolore et aucune cabine.
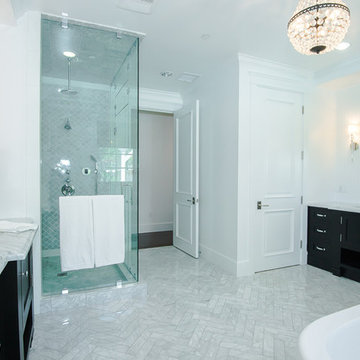
1950's Mid Century Home in the heart of Brookhaven Country Club. Owners commissioned Servigon Construction for a design consult and then design
build new Bath Suite. This Master bath Suite has a modern White Airy Master feel to it with Herringbone tile floors. Featured in Luxe Magazine.
Servigon Construction Group is a full service home remodeling contractor specialized in understanding your style and goals in order to provide the best project for you and your family to enjoy for years to come.
From bathroom remodeling ideas, kitchen remodeling projects, to amazing media rooms, zen like outdoor living areas or sophisticated new room additions with luxurious touches like custom wall paper, specialty design cabinets, quartz countertops and design color trends.
As a General Contractor or as a Design-Build firm we are in the very top class of award winning service providers recognized for building excellence and customer satisfaction, we can provide home remodeling, historic restoration, and renovations to improve your quality of life and improve the value of your home.
Servigon Construction serves Frisco, Plano, McKinney, Richardson, Prosper, Flower Mound, Coppell, Lakewood, Park Cities and the surrounding areas
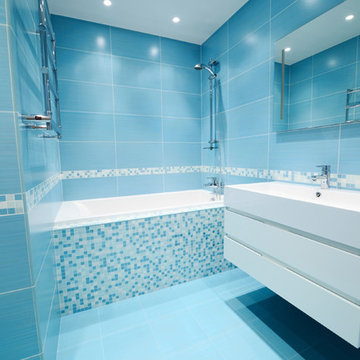
Carolina Blue Modern Bathroom
Exemple d'une salle d'eau victorienne de taille moyenne avec un placard en trompe-l'oeil, des portes de placard blanches, une baignoire sur pieds, WC à poser, un carrelage blanc, des carreaux de céramique, un mur blanc, un sol en carrelage de céramique, un lavabo posé, un plan de toilette en surface solide et un sol blanc.
Exemple d'une salle d'eau victorienne de taille moyenne avec un placard en trompe-l'oeil, des portes de placard blanches, une baignoire sur pieds, WC à poser, un carrelage blanc, des carreaux de céramique, un mur blanc, un sol en carrelage de céramique, un lavabo posé, un plan de toilette en surface solide et un sol blanc.
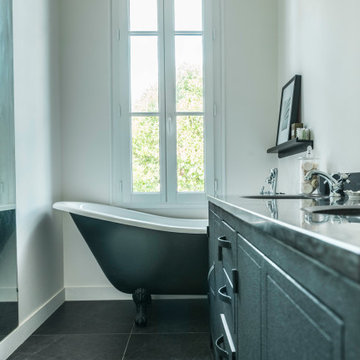
APRES : une salle de bain dans un style intemporel, réalisée en remplaçant l'ancienne baignoire par une baignoire sabot sur pieds. L'ancien lavabo sur pied a été remplacé par un grand meuble double vasque venant habiller l'espace. Cette pièce, pourtant petite, paraît doublée grâce à un immense miroir. Les murs sont peints en blanc, très légèrement teintés pour adoucir l'ensemble. Le meuble possède de grands espaces de rangement ce qui permet à la pièce d'accueillir visuellement le minimum, dans une volonté minimaliste.
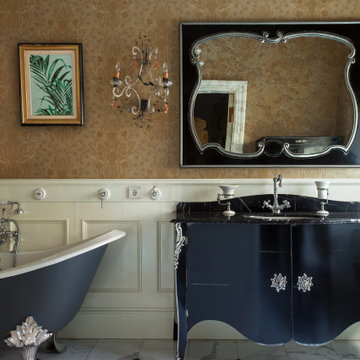
Inspiration pour une salle de bain victorienne avec des portes de placard noires, une baignoire sur pieds, un mur marron, un lavabo encastré, un sol blanc, un plan de toilette noir et un placard à porte plane.
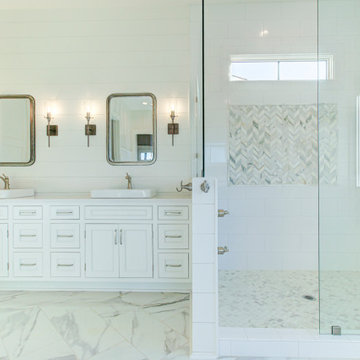
Exemple d'une salle de bain principale nature avec un placard à porte plane, des portes de placard blanches, une baignoire sur pieds, un carrelage blanc, des carreaux de céramique, un mur blanc, un sol en carrelage de porcelaine, une vasque, un plan de toilette en quartz modifié, un sol blanc, un plan de toilette blanc, meuble double vasque et meuble-lavabo encastré.
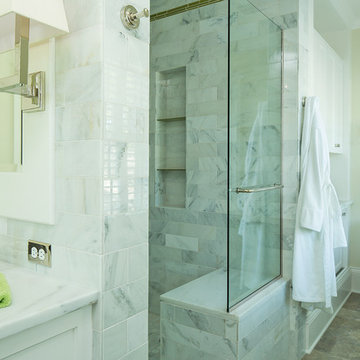
In an effort to make a large space feel private and relaxing, several areas of this bath were defined including a relaxing tub and vanity area, a private stool area and a luxurious, spa-like shower.
TROY THIES PHOTOGRAPHY
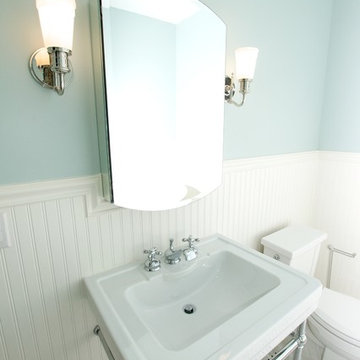
Réalisation d'une salle d'eau victorienne de taille moyenne avec une baignoire sur pieds, WC séparés, un mur bleu, un sol en linoléum et un lavabo suspendu.
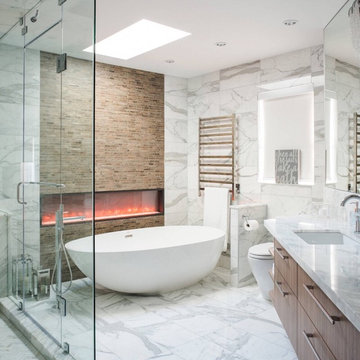
Exemple d'une salle de bain principale tendance de taille moyenne avec un placard à porte shaker, des portes de placard blanches, une baignoire sur pieds, une douche à l'italienne, WC à poser, un carrelage blanc, des carreaux de porcelaine, un mur gris, un sol en carrelage de porcelaine, un lavabo encastré, un plan de toilette en quartz modifié, un sol blanc, une cabine de douche à porte coulissante et un plan de toilette gris.
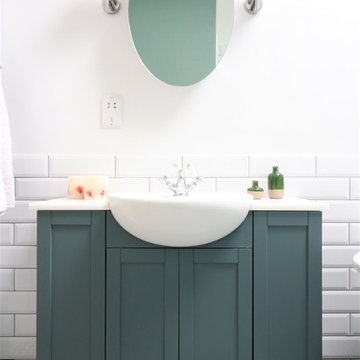
This room is a triumph as a family bathroom, there is plenty of room for the kids to splash about at bathtime and the roll top is the perfect relaxation space for a long soak for the parents. There was room to have a seperate walk in shower and a fabulous bespoke vanity unit, painted in Inchrya Blue by Farrow & Ball, so a win all round! So lucky to have an original fireplace here, which the client had dipped to remove years of gloss paint, revealing it's true splendour
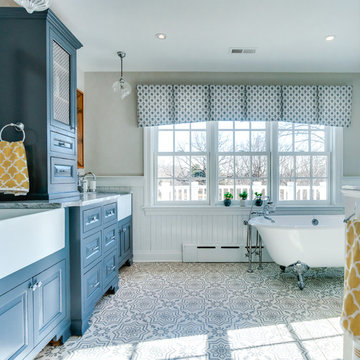
The master bath of this house embraces color instead of a typical all white kitchen. The blue cabinets and the white accents create a beautiful atmosphere in this luxury bathroom.
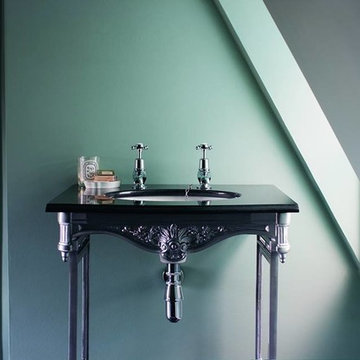
From the late 1800’s into the 1900’s, Britain led the way in bathroom design and performance. Burlington bathrooms bring a complete collection of traditional bathroom products to create a classical, British designed bathroom from eras of great design. The range is extensive and well designed to suit personal preferences and coordinate perfectly. There are four eras of history reflected in the ceramic designs; Classic, Edwardian, Victorian and Contemporary with a selection of WCs and bidets available to match washbasins.
The styles of baths include grand freestanding, standard and roll top designs with a range of matching feet. Burlington taps and mixers bring classic design packed with innovative technology. There are separate taps with a choice of handles for up to 324 combinations and the shower mixers feature safe thermostatic controls. The elegant collection of towel radiators is available in a range of designs and sizes to suit any classic bathroom and there’s a range of stainless steel accessories to complete the look.
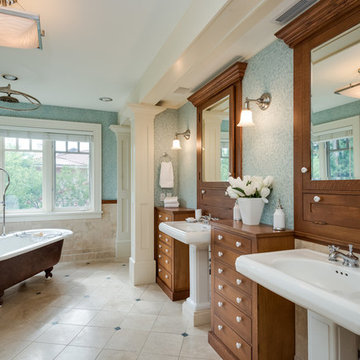
Cette photo montre une salle de bain chic en bois brun avec une baignoire sur pieds, un combiné douche/baignoire, un mur multicolore, un lavabo de ferme, un sol multicolore et un placard à porte plane.
8