Idées déco de salles de bain turquoises avec une vasque
Trier par :
Budget
Trier par:Populaires du jour
121 - 140 sur 1 365 photos
1 sur 3
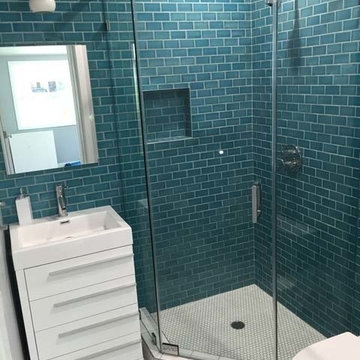
Sherman Oaks, CA - Complete Bathroom Remodel
Installation of all tile; Shower, walls, floor and backsplash. Installation of clear glass shower enclosure, modern square vanity, mirrors, faucets and fixtures as well as all plumbing and electrical needs per the project.

Cabinets - Brookhaven Larchmont Recessed - Vintage Baltic Sea Paint on Maple with Maya Romanoff Pearlie door inserts
Photo by Jimmy White Photography
Réalisation d'une salle d'eau marine de taille moyenne avec une vasque, des portes de placard grises, une baignoire indépendante, un mur bleu, une douche ouverte, WC à poser, un carrelage noir, un carrelage gris, un carrelage blanc, des dalles de pierre, un sol en carrelage de céramique, un plan de toilette en granite et un placard à porte shaker.
Réalisation d'une salle d'eau marine de taille moyenne avec une vasque, des portes de placard grises, une baignoire indépendante, un mur bleu, une douche ouverte, WC à poser, un carrelage noir, un carrelage gris, un carrelage blanc, des dalles de pierre, un sol en carrelage de céramique, un plan de toilette en granite et un placard à porte shaker.
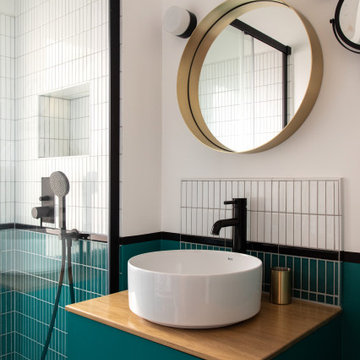
Rénovation et aménagement d'une salle d'eau
Idées déco pour une petite salle d'eau moderne avec un placard à porte plane, des portes de placard bleues, une douche à l'italienne, un carrelage blanc, des carreaux de céramique, un mur blanc, carreaux de ciment au sol, une vasque, un plan de toilette en bois, un sol bleu, une cabine de douche à porte coulissante et un plan de toilette beige.
Idées déco pour une petite salle d'eau moderne avec un placard à porte plane, des portes de placard bleues, une douche à l'italienne, un carrelage blanc, des carreaux de céramique, un mur blanc, carreaux de ciment au sol, une vasque, un plan de toilette en bois, un sol bleu, une cabine de douche à porte coulissante et un plan de toilette beige.
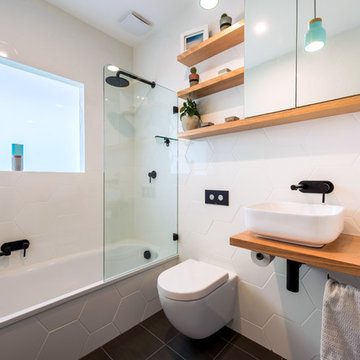
Idée de décoration pour une salle d'eau design avec un combiné douche/baignoire, WC suspendus, un carrelage blanc, une vasque, un plan de toilette en bois, un sol noir, aucune cabine, un plan de toilette marron et des carreaux de céramique.
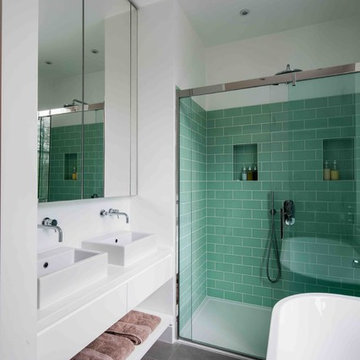
Aménagement d'une salle de bain contemporaine de taille moyenne avec une baignoire indépendante, une douche ouverte, un carrelage vert, un carrelage métro, un mur blanc, une vasque, un sol noir et une cabine de douche à porte coulissante.
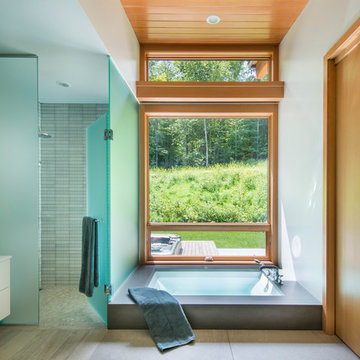
This house is discreetly tucked into its wooded site in the Mad River Valley near the Sugarbush Resort in Vermont. The soaring roof lines complement the slope of the land and open up views though large windows to a meadow planted with native wildflowers. The house was built with natural materials of cedar shingles, fir beams and native stone walls. These materials are complemented with innovative touches including concrete floors, composite exterior wall panels and exposed steel beams. The home is passively heated by the sun, aided by triple pane windows and super-insulated walls.
Photo by: Nat Rea Photography
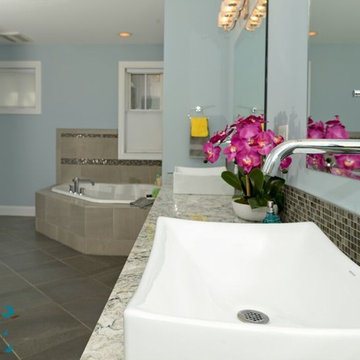
Vienna Addition Skill Construction & Design, LLC, Design/Build a two-story addition to include remodeling the kitchen and connecting to the adjoining rooms, creating a great room for this family of four. After removing the side office and back patio, it was replaced with a great room connected to the newly renovated kitchen with an eating area that doubles as a homework area for the children. There was plenty of space left over for a walk-in pantry, powder room, and office/craft room. The second story design was for an Adult’s Only oasis; this was designed for the parents to have a permitted Staycation. This space includes a Grand Master bedroom with three walk-in closets, and a sitting area, with plenty of room for a king size bed. This room was not been completed until we brought the outdoors in; this was created with the three big picture windows allowing the parents to look out at their Zen Patio. The Master Bathroom includes a double size jet tub, his & her walk-in shower, and his & her double vanity with plenty of storage and two hideaway hampers. The exterior was created to bring a modern craftsman style feel, these rich architectural details are displayed around the windows with simple geometric lines and symmetry throughout. Craftsman style is an extension of its natural surroundings. This addition is a reflection of indigenous wood and stone sturdy, defined structure with clean yet prominent lines and exterior details, while utilizing low-maintenance, high-performance materials. We love the artisan style of intricate details and the use of natural materials of this Vienna, VA addition. We especially loved working with the family to Design & Build a space that meets their family’s needs as they grow.
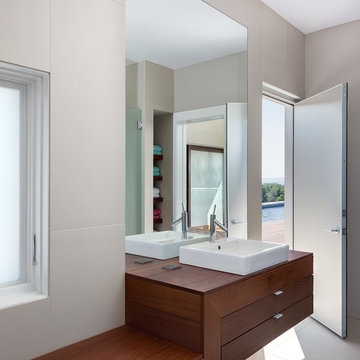
Peter Peirce
Idée de décoration pour une salle de bain minimaliste en bois foncé de taille moyenne avec une vasque, des carreaux de porcelaine, un plan de toilette en bois, un carrelage beige, un mur beige, un sol en carrelage de porcelaine, WC à poser, un sol beige, une cabine de douche à porte battante et un placard à porte plane.
Idée de décoration pour une salle de bain minimaliste en bois foncé de taille moyenne avec une vasque, des carreaux de porcelaine, un plan de toilette en bois, un carrelage beige, un mur beige, un sol en carrelage de porcelaine, WC à poser, un sol beige, une cabine de douche à porte battante et un placard à porte plane.
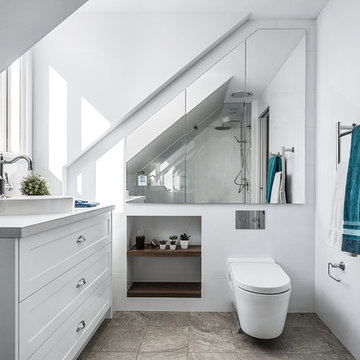
Element Photography
Inspiration pour une salle de bain design de taille moyenne avec un placard à porte shaker, des portes de placard blanches, WC à poser, un carrelage blanc, des carreaux de céramique, un mur blanc, une vasque, un sol marron et un plan de toilette beige.
Inspiration pour une salle de bain design de taille moyenne avec un placard à porte shaker, des portes de placard blanches, WC à poser, un carrelage blanc, des carreaux de céramique, un mur blanc, une vasque, un sol marron et un plan de toilette beige.
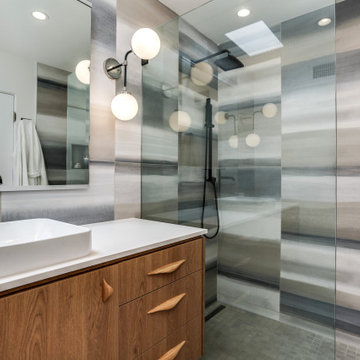
Inspired by the surrounding desert landscape colors, oversized floor-to-ceiling tile creates a dramatic landscape for this primary bath retreat. A walk-in shower and black hardware pop against the tile. A floating medium wood vanity provides plenty of storage.
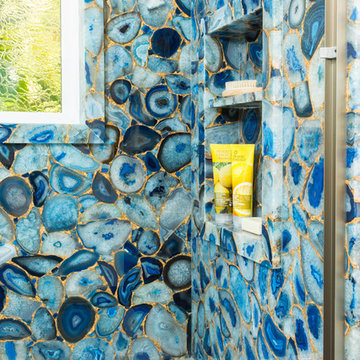
The tea-for-two bathtub by Kohler was surrounded by the blue agate slab. The shampoo niche was fabricated out of the same solid slab. The obscure crackle glass window was inspired by the vessel sinks.

The bathroom in this ultimate Nantucket pool house was designed with a floating bleached white oak vanity, Nano Glass countertop, polished nickel hardware, and a stone vessel sink. Shiplap walls complete the effect in this destination project.
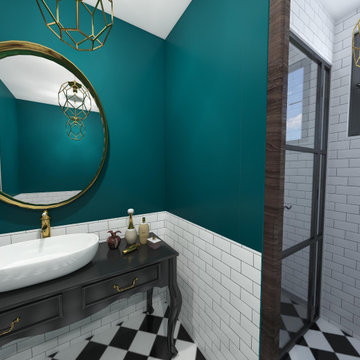
Main bathroom with bath tub and shower.
Inspiration pour une douche en alcôve principale bohème en bois foncé de taille moyenne avec un placard en trompe-l'oeil, une baignoire sur pieds, WC à poser, un carrelage blanc, des carreaux de céramique, un mur bleu, un sol en carrelage de céramique, une vasque, un plan de toilette en bois, un sol multicolore, une cabine de douche à porte battante, un plan de toilette noir, des toilettes cachées, meuble simple vasque et meuble-lavabo sur pied.
Inspiration pour une douche en alcôve principale bohème en bois foncé de taille moyenne avec un placard en trompe-l'oeil, une baignoire sur pieds, WC à poser, un carrelage blanc, des carreaux de céramique, un mur bleu, un sol en carrelage de céramique, une vasque, un plan de toilette en bois, un sol multicolore, une cabine de douche à porte battante, un plan de toilette noir, des toilettes cachées, meuble simple vasque et meuble-lavabo sur pied.

Exemple d'une salle d'eau chic en bois foncé de taille moyenne avec une douche à l'italienne, WC séparés, un mur beige, un sol en carrelage de terre cuite, une vasque, un plan de toilette en verre, un sol beige, une cabine de douche à porte battante et un placard à porte shaker.
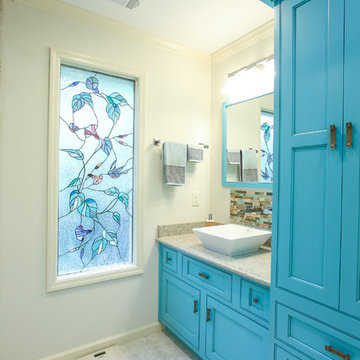
Idée de décoration pour une salle de bain marine de taille moyenne avec un placard à porte affleurante, des portes de placard bleues, des carreaux de miroir, un mur blanc, un sol en calcaire, une vasque et un plan de toilette en stéatite.
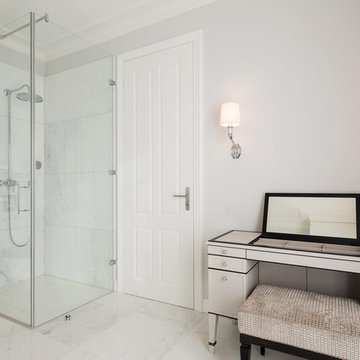
Kühnapfel Fotografie
Idée de décoration pour une grande salle de bain principale tradition avec des portes de placard beiges, une douche d'angle, un carrelage blanc, un mur gris, une baignoire posée, WC séparés, du carrelage en marbre, un sol en marbre, une vasque, un plan de toilette en marbre, un sol gris, une cabine de douche à porte battante et un placard avec porte à panneau encastré.
Idée de décoration pour une grande salle de bain principale tradition avec des portes de placard beiges, une douche d'angle, un carrelage blanc, un mur gris, une baignoire posée, WC séparés, du carrelage en marbre, un sol en marbre, une vasque, un plan de toilette en marbre, un sol gris, une cabine de douche à porte battante et un placard avec porte à panneau encastré.
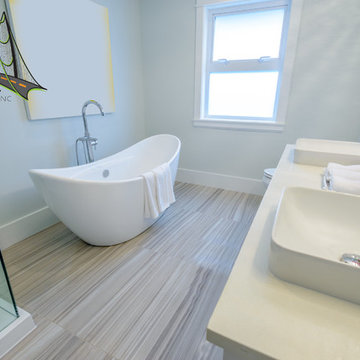
contemporary look master bath with freestanding tub, quartz counters and porcelain tile,
Idées déco pour une salle de bain principale contemporaine de taille moyenne avec une baignoire indépendante, un carrelage beige, des carreaux de porcelaine, un plan de toilette en quartz modifié, un placard avec porte à panneau encastré, des portes de placard blanches, une douche d'angle, un mur blanc, parquet clair et une vasque.
Idées déco pour une salle de bain principale contemporaine de taille moyenne avec une baignoire indépendante, un carrelage beige, des carreaux de porcelaine, un plan de toilette en quartz modifié, un placard avec porte à panneau encastré, des portes de placard blanches, une douche d'angle, un mur blanc, parquet clair et une vasque.
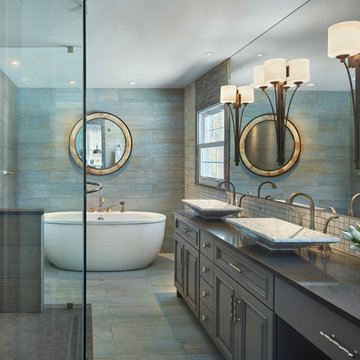
We converted a bedroom to create the new master bathroom. We added a custom vanity with makeup table, quartz counter tops, marble vessel sinks, a large glass shower, a wall mounted toilet, and a large tub.
The blue gray wood textured floor tile continues up the wall behind the bathtub to highlight the lines of the tub. Five different styles of tile and faux painted cedar trim were mixed to create a subtle yet sophisticated look.

This tiny home has a very unique and spacious bathroom with an indoor shower that feels like an outdoor shower. The triangular cut mango slab with the vessel sink conserves space while looking sleek and elegant, and the shower has not been stuck in a corner but instead is constructed as a whole new corner to the room! Yes, this bathroom has five right angles. Sunlight from the sunroof above fills the whole room. A curved glass shower door, as well as a frosted glass bathroom door, allows natural light to pass from one room to another. Ferns grow happily in the moisture and light from the shower.
This contemporary, costal Tiny Home features a bathroom with a shower built out over the tongue of the trailer it sits on saving space and creating space in the bathroom. This shower has it's own clear roofing giving the shower a skylight. This allows tons of light to shine in on the beautiful blue tiles that shape this corner shower. Stainless steel planters hold ferns giving the shower an outdoor feel. With sunlight, plants, and a rain shower head above the shower, it is just like an outdoor shower only with more convenience and privacy. The curved glass shower door gives the whole tiny home bathroom a bigger feel while letting light shine through to the rest of the bathroom. The blue tile shower has niches; built-in shower shelves to save space making your shower experience even better. The frosted glass pocket door also allows light to shine through.
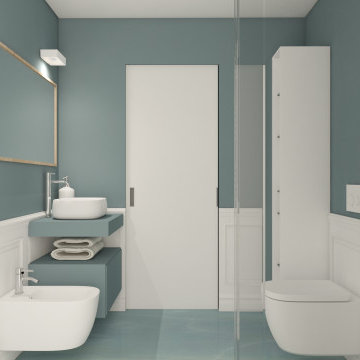
progetto del secondo bagno di servizio, con doccia e mobile contenitore, toni dell'azzurro e un onice ad effetto wow
Réalisation d'une petite salle d'eau tradition avec un placard à porte affleurante, des portes de placard bleues, une douche d'angle, WC suspendus, un carrelage bleu, un mur bleu, un sol en marbre, une vasque, un plan de toilette en carrelage, un sol turquoise, une cabine de douche à porte battante, un plan de toilette bleu, meuble simple vasque, meuble-lavabo suspendu et boiseries.
Réalisation d'une petite salle d'eau tradition avec un placard à porte affleurante, des portes de placard bleues, une douche d'angle, WC suspendus, un carrelage bleu, un mur bleu, un sol en marbre, une vasque, un plan de toilette en carrelage, un sol turquoise, une cabine de douche à porte battante, un plan de toilette bleu, meuble simple vasque, meuble-lavabo suspendu et boiseries.
Idées déco de salles de bain turquoises avec une vasque
7