Idées déco de salles de bain turquoises avec WC à poser
Trier par :
Budget
Trier par:Populaires du jour
121 - 140 sur 2 271 photos
1 sur 3
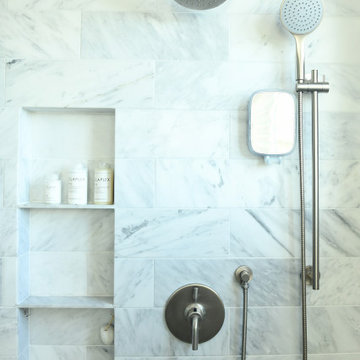
Large Primary bath in white and gray with counter height seated vanity and custom chair. White marble shower tile is classic. Tall niche provides lots of storage for shower products. Tall custom built in medicine cabinets with outlet and LED lighting creates ample storage to keep countertops clear of clutter.
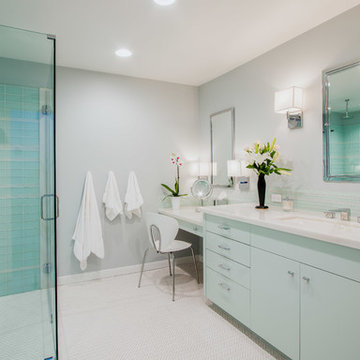
Constructed by West Remodeling, Inc.
Cette image montre une grande salle de bain principale design avec un lavabo encastré, un placard à porte plane, des portes de placard bleues, un plan de toilette en marbre, une douche à l'italienne, WC à poser, un carrelage multicolore, un carrelage en pâte de verre, un mur gris et un sol en carrelage de céramique.
Cette image montre une grande salle de bain principale design avec un lavabo encastré, un placard à porte plane, des portes de placard bleues, un plan de toilette en marbre, une douche à l'italienne, WC à poser, un carrelage multicolore, un carrelage en pâte de verre, un mur gris et un sol en carrelage de céramique.
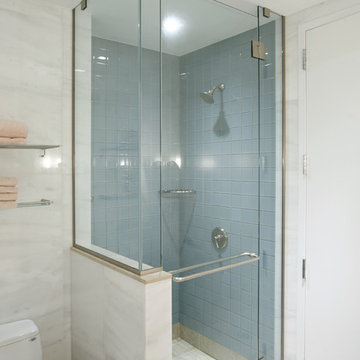
Inspiration pour une petite salle d'eau design en bois brun avec un plan de toilette en marbre, une douche d'angle, WC à poser, un carrelage bleu, des carreaux de céramique, un mur blanc, un sol en marbre, un lavabo encastré et un placard à porte plane.

In addition to their laundry, mudroom, and powder bath, we also remodeled the owner's suite.
We "borrowed" space from their long bedroom to add a second closet. We created a new layout for the bathroom to include a private toilet room (with unexpected wallpaper), larger shower, bold paint color, and a soaking tub.
They had also asked for a steam shower and sauna... but being the dream killers we are we had to scale back. Don't worry, we are doing those elements in their upcoming basement remodel.
We had custom designed cabinetry with Pro Design using rifted white oak for the vanity and the floating shelves over the freestanding tub.
We also made sure to incorporate a bench, oversized niche, and hand held shower fixture...all must have for the clients.
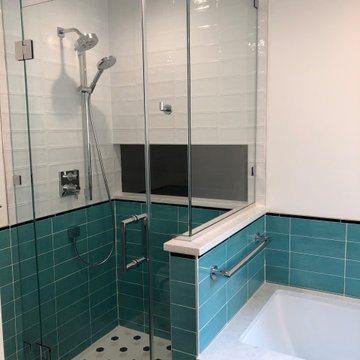
Cette image montre une petite salle de bain principale design avec un placard à porte plane, des portes de placard grises, une baignoire posée, une douche d'angle, WC à poser, un carrelage multicolore, des carreaux de céramique, un mur blanc, un sol en carrelage de céramique, un lavabo encastré, un plan de toilette en quartz modifié, un sol multicolore, une cabine de douche à porte battante et un plan de toilette blanc.

An abundant amount of custom cabinets featuring lots of specialty pull-out drawers including electric plugs so the hairdryer can be in the drawer all the time and a charging station for the electric toothbrush allow for ultimate organization. Featuring champagne gold plumbing fixtures, handles, and other accessories. The beautiful concrete tile floors, and added coffered ceiling with recessed cans make for a bright and delightful space. Recessed vessel sinks, wall sconces, and tile backsplash add to the clean elegant look.
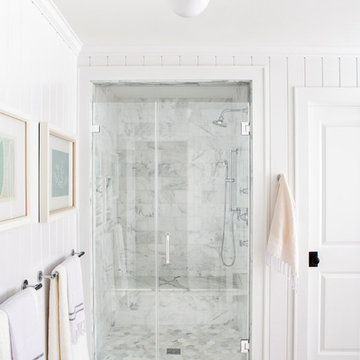
Architectural advisement, Interior Design, Custom Furniture Design & Art Curation by Chango & Co.
Photography by Sarah Elliott
See the feature in Domino Magazine
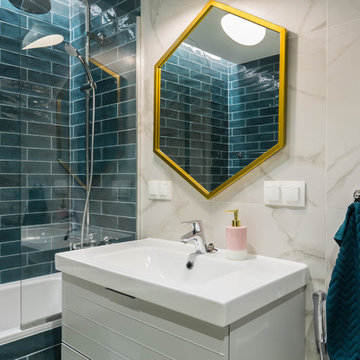
Фотографы: Екатерина Титенко, Анна Чернышова, дизайнер: Ульяна Скапцова
Idées déco pour une salle de bain principale de taille moyenne avec un placard à porte plane, des portes de placard blanches, une baignoire encastrée, un combiné douche/baignoire, WC à poser, un carrelage blanc, un carrelage métro, un mur blanc, un sol en carrelage de céramique, un lavabo posé, un sol gris et une cabine de douche avec un rideau.
Idées déco pour une salle de bain principale de taille moyenne avec un placard à porte plane, des portes de placard blanches, une baignoire encastrée, un combiné douche/baignoire, WC à poser, un carrelage blanc, un carrelage métro, un mur blanc, un sol en carrelage de céramique, un lavabo posé, un sol gris et une cabine de douche avec un rideau.
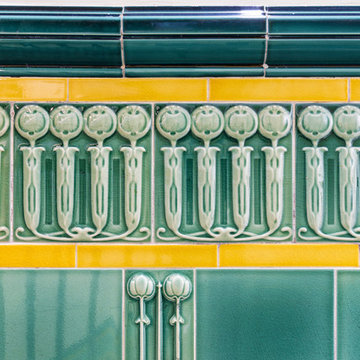
Chris Snook
Idées déco pour une petite salle de bain principale contemporaine avec un placard à porte vitrée, des portes de placard blanches, WC à poser et un plan de toilette en surface solide.
Idées déco pour une petite salle de bain principale contemporaine avec un placard à porte vitrée, des portes de placard blanches, WC à poser et un plan de toilette en surface solide.
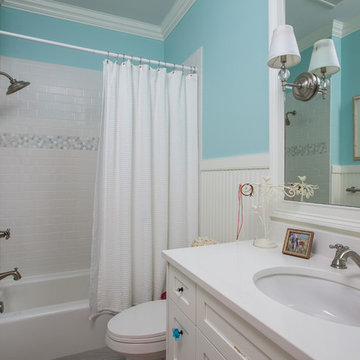
Cette image montre une salle d'eau de taille moyenne avec un placard à porte shaker, des portes de placard blanches, une baignoire en alcôve, un combiné douche/baignoire, WC à poser, un carrelage bleu, un carrelage blanc, un carrelage métro, un mur bleu, un lavabo encastré et un plan de toilette en quartz modifié.
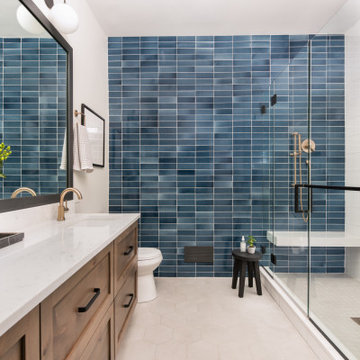
Idées déco pour une petite douche en alcôve principale classique en bois brun avec un placard avec porte à panneau encastré, WC à poser, un carrelage bleu, des carreaux de céramique, un mur blanc, un sol en carrelage de terre cuite, un lavabo posé, un plan de toilette en quartz modifié, un sol beige, une cabine de douche à porte battante, un plan de toilette blanc, meuble double vasque et meuble-lavabo suspendu.

Kids bathroom with modern subway tile in a traditional format with black grout. Freestanding double sink with solid surface quartz top with integrated sinks and brass Hansgrohe fixtures.
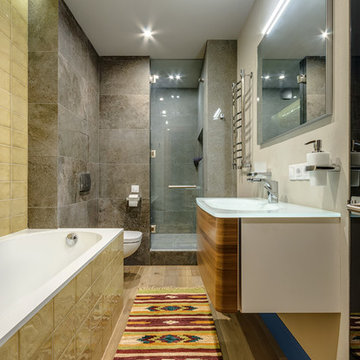
Совмещенная ванная комната с плиткой Rex и Imola Ceramica разных оттенков и фактур. Натуральный дубовый пол Finex со специальной пропиткой делает поверхность комфортной для босых ног. Сантехника от марки Villeroy&Boch. Раковина, зеркало и аксессуары фабрики Keuco. Однорычажный смеситель Hansgrohe. Душевая зона огорожена дверцей бренда «Рокос». Для освещения пространства использованы светильники SLV. Яркой деталью интерьера является напольный ковер с восточным орнаментом.
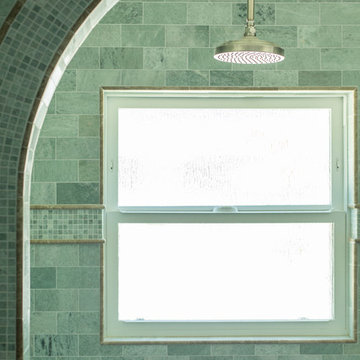
Aménagement d'une douche en alcôve méditerranéenne de taille moyenne pour enfant avec un lavabo posé, un placard à porte plane, des portes de placard blanches, un plan de toilette en granite, une baignoire posée, WC à poser, un carrelage vert, un carrelage de pierre, un mur vert et un sol en marbre.
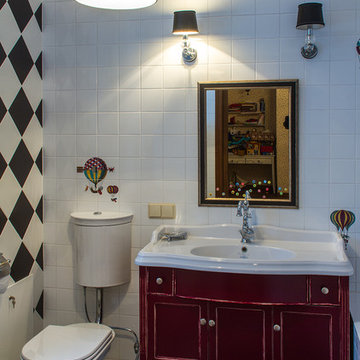
Детский санузел с плиткой с мотивами воздушных шаров Форназетти.
На полу класическая черно-белая шашечка.
Cette image montre une salle de bain bohème de taille moyenne pour enfant avec des portes de placard rouges, un carrelage blanc, des carreaux de céramique, une baignoire posée, WC à poser, un mur blanc, un sol en carrelage de céramique, un plan vasque et un placard avec porte à panneau encastré.
Cette image montre une salle de bain bohème de taille moyenne pour enfant avec des portes de placard rouges, un carrelage blanc, des carreaux de céramique, une baignoire posée, WC à poser, un mur blanc, un sol en carrelage de céramique, un plan vasque et un placard avec porte à panneau encastré.
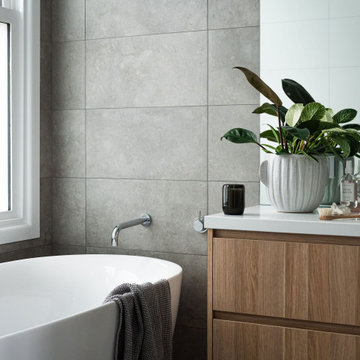
Bathroom featuring freestanding tub, stone grey 300x600 tiles, and chrome fittings. Naural oak custom cabinets
Aménagement d'une salle d'eau contemporaine en bois brun de taille moyenne avec une baignoire indépendante, WC à poser, un sol gris, une cabine de douche à porte battante, meuble double vasque, meuble-lavabo suspendu, un placard à porte plane, un carrelage gris et un plan de toilette blanc.
Aménagement d'une salle d'eau contemporaine en bois brun de taille moyenne avec une baignoire indépendante, WC à poser, un sol gris, une cabine de douche à porte battante, meuble double vasque, meuble-lavabo suspendu, un placard à porte plane, un carrelage gris et un plan de toilette blanc.
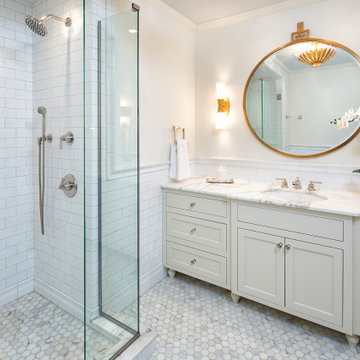
Idée de décoration pour une salle de bain principale méditerranéenne avec des portes de placard blanches, une douche d'angle, WC à poser, un carrelage blanc, des carreaux de béton, un mur blanc, un sol en marbre, un lavabo encastré, un plan de toilette en marbre, un sol blanc, une cabine de douche à porte battante, un plan de toilette jaune, meuble simple vasque, meuble-lavabo encastré, boiseries et un placard avec porte à panneau encastré.
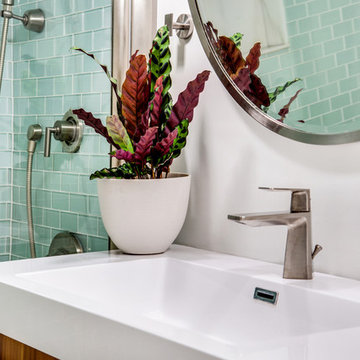
The clean lines and nickel finishes work beautifully alongside the teak cabinet, glass and marble tiles. The circular mirror softens the lines throughout.
A plant adds texture and breathes life into the bathroom design.
Photo: Virtual 360 NY
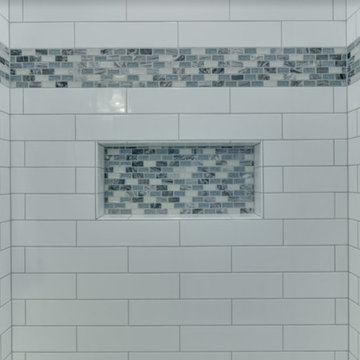
In this space, we updated the master bathroom by taking out the previous wallpaper to a cool grey toned paint. Opening up the once cave like shower to a new bright and open enclosure. By opening up the shower, this bathroom feels bigger and brighter. We added in a strip of blue tile in the shower and the niche to bring in more color to the space.
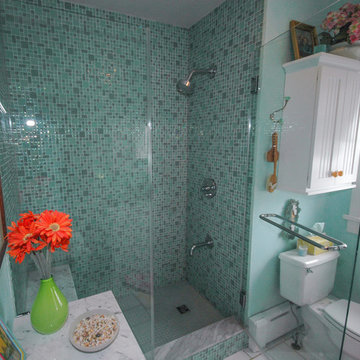
Cette image montre une petite douche en alcôve bohème pour enfant avec un lavabo encastré, un placard avec porte à panneau encastré, des portes de placard blanches, un plan de toilette en granite, WC à poser, un carrelage bleu, un carrelage en pâte de verre, un mur bleu et un sol en carrelage de céramique.
Idées déco de salles de bain turquoises avec WC à poser
7