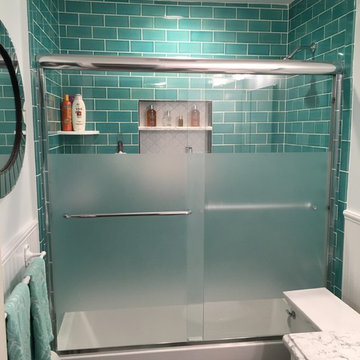Idées déco de salles de bain turquoises
Trier par :
Budget
Trier par:Populaires du jour
141 - 160 sur 2 415 photos
1 sur 3
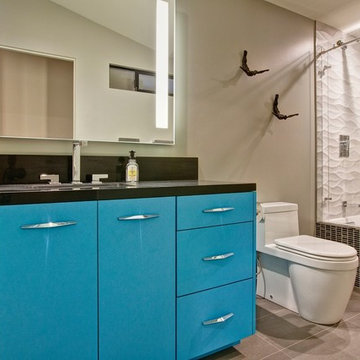
Bonnie Bagley Catlin, Allied ASID
Signature Designs Kitchen Bath
Réalisation d'une salle de bain principale design de taille moyenne avec un lavabo intégré, un placard à porte plane, des portes de placard bleues, un plan de toilette en quartz modifié, une baignoire posée, un combiné douche/baignoire, WC séparés, mosaïque, un mur bleu et un sol en carrelage de porcelaine.
Réalisation d'une salle de bain principale design de taille moyenne avec un lavabo intégré, un placard à porte plane, des portes de placard bleues, un plan de toilette en quartz modifié, une baignoire posée, un combiné douche/baignoire, WC séparés, mosaïque, un mur bleu et un sol en carrelage de porcelaine.
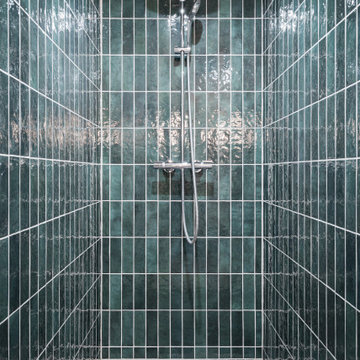
Idées déco pour une salle de bain principale de taille moyenne avec des portes de placard blanches, un carrelage vert, des carreaux de céramique, un mur blanc, un sol en terrazzo, un lavabo posé, un plan de toilette en bois, une cabine de douche avec un rideau, meuble simple vasque et meuble-lavabo sur pied.
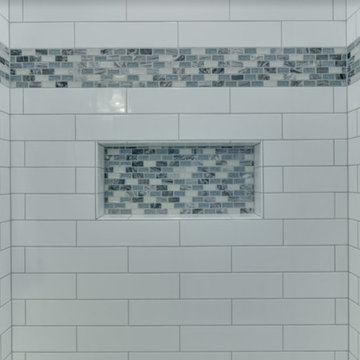
In this space, we updated the master bathroom by taking out the previous wallpaper to a cool grey toned paint. Opening up the once cave like shower to a new bright and open enclosure. By opening up the shower, this bathroom feels bigger and brighter. We added in a strip of blue tile in the shower and the niche to bring in more color to the space.
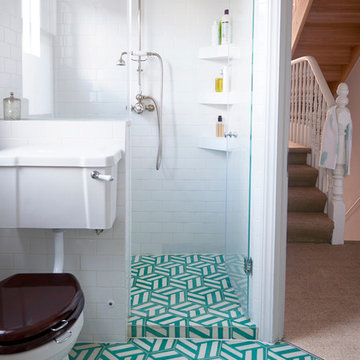
The Family Bathroom has been created by joining up the previous Bathroom and separate WC. The latter has been transformed into a walk-in shower.
Handmade hexagon shaped floor tiles make this room into a traditional bathroom. The white metro tiles on the walls compliment toe traditional polished chrome sanitaryware fittings.
The walk in shower has tiled shelves and an exposed shower head.
Photography by Verity Cahill
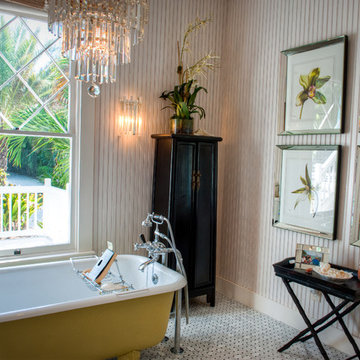
LeAnne Ash
Aménagement d'une petite salle d'eau victorienne en bois foncé avec une baignoire sur pieds, un mur blanc, un combiné douche/baignoire, un sol en carrelage de terre cuite et un sol blanc.
Aménagement d'une petite salle d'eau victorienne en bois foncé avec une baignoire sur pieds, un mur blanc, un combiné douche/baignoire, un sol en carrelage de terre cuite et un sol blanc.
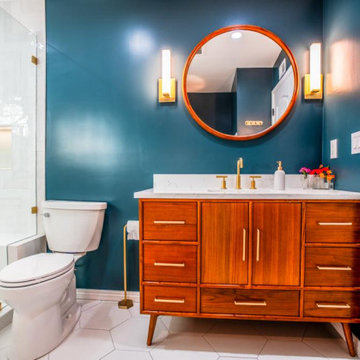
Transform your bathroom with Katz Design & Builders in Long Beach, CA! Our team specializes in creating stylish and durable spaces that reflect your taste. Enjoy a hassle-free process with clear communication at every step. Elevate your bathroom experience—contact us today!
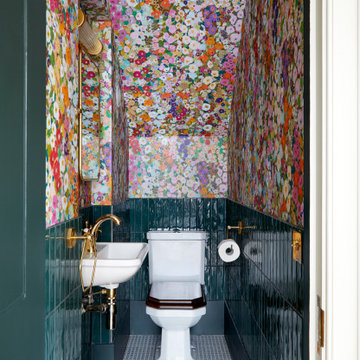
Ground floor WC in Family home, London, Dartmouth Park
Idées déco pour une petite salle de bain principale contemporaine avec WC à poser, un carrelage bleu, des carreaux de céramique, un sol en carrelage de céramique, un lavabo suspendu et du papier peint.
Idées déco pour une petite salle de bain principale contemporaine avec WC à poser, un carrelage bleu, des carreaux de céramique, un sol en carrelage de céramique, un lavabo suspendu et du papier peint.

FineCraft Contractors, Inc.
Harrison Design
Aménagement d'une petite douche en alcôve principale moderne avec des portes de placard marrons, WC séparés, un carrelage beige, des carreaux de porcelaine, un mur beige, un sol en ardoise, un lavabo encastré, un plan de toilette en quartz, un sol multicolore, une cabine de douche à porte battante, un plan de toilette noir, des toilettes cachées, meuble simple vasque, meuble-lavabo sur pied, un plafond voûté et du lambris de bois.
Aménagement d'une petite douche en alcôve principale moderne avec des portes de placard marrons, WC séparés, un carrelage beige, des carreaux de porcelaine, un mur beige, un sol en ardoise, un lavabo encastré, un plan de toilette en quartz, un sol multicolore, une cabine de douche à porte battante, un plan de toilette noir, des toilettes cachées, meuble simple vasque, meuble-lavabo sur pied, un plafond voûté et du lambris de bois.
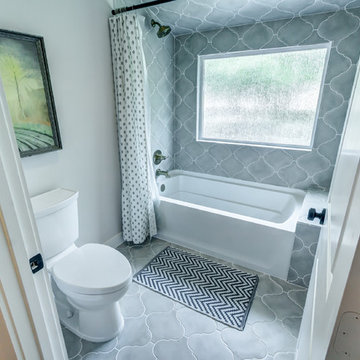
Jack and Jill, Curvy Tile, Arabesque Tile, Gold Accents, Alcove Tub, Huge Double Vanity with Tower, Custom Cabinetry and Custom Pull Out Steps for Kids. Photo by Bayou City 360
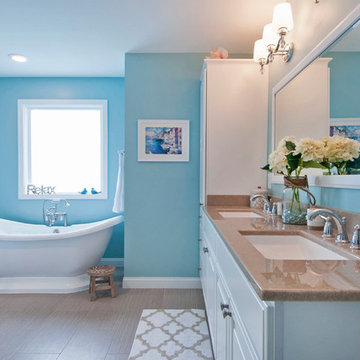
Cette photo montre une grande salle de bain principale bord de mer avec un placard en trompe-l'oeil, des portes de placard blanches, une baignoire indépendante, une douche d'angle, WC séparés, un mur bleu, un sol en carrelage de terre cuite, un lavabo intégré, un plan de toilette en onyx, un sol marron et une cabine de douche à porte battante.
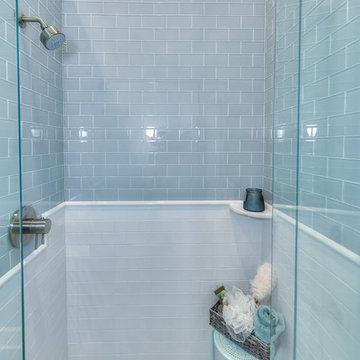
Cette photo montre une salle de bain chic de taille moyenne avec un carrelage en pâte de verre et un plan de toilette en marbre.
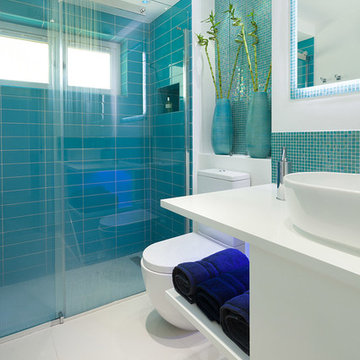
Aménagement d'une petite salle de bain contemporaine avec un placard sans porte, des portes de placard blanches, un plan de toilette en bois, un carrelage bleu, mosaïque, un mur blanc, un sol en carrelage de céramique, WC séparés et un plan de toilette blanc.
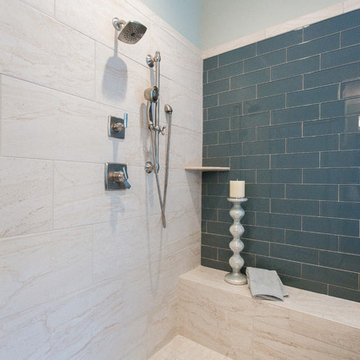
Bright blue subway tile in the master bathroom. To see more of the Lane floor plan visit: www.gomsh.com/the-lane
Photo by: Bryan Chavez
Idées déco pour une grande salle de bain principale craftsman en bois foncé avec un placard avec porte à panneau encastré, un plan de toilette en granite, une baignoire posée, un mur vert, une douche d'angle, un carrelage noir et blanc, un carrelage gris, des dalles de pierre, un sol en carrelage de céramique et un lavabo encastré.
Idées déco pour une grande salle de bain principale craftsman en bois foncé avec un placard avec porte à panneau encastré, un plan de toilette en granite, une baignoire posée, un mur vert, une douche d'angle, un carrelage noir et blanc, un carrelage gris, des dalles de pierre, un sol en carrelage de céramique et un lavabo encastré.
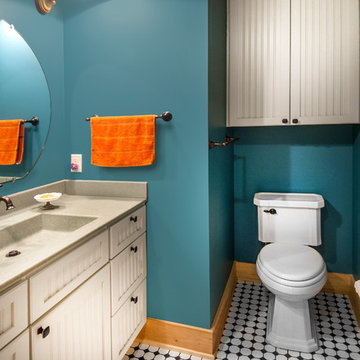
Architect: Michelle Penn, AIA This barn home is modeled after an existing Nebraska barn in Lancaster County. Because fresh water is not available from a well nor county water, water will be provided by rainwater harvesting. The water will be collected from a gutter system, go into a series of nine holding tanks and then go through a water filtration system to provide drinking water for the home. A greywater system will then recycle water from the sinks and showers to be reused in the toilets. Low-flow fixtures will be used throughout the home to conserve water. The paint is Calypso Blue 727 by Benjamin Moore.
Photo Credits: Jackson Studios
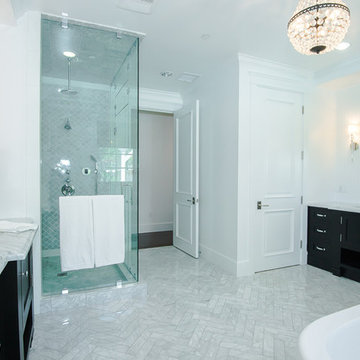
1950's Mid Century Home in the heart of Brookhaven Country Club. Owners commissioned Servigon Construction for a design consult and then design
build new Bath Suite. This Master bath Suite has a modern White Airy Master feel to it with Herringbone tile floors. Featured in Luxe Magazine.
Servigon Construction Group is a full service home remodeling contractor specialized in understanding your style and goals in order to provide the best project for you and your family to enjoy for years to come.
From bathroom remodeling ideas, kitchen remodeling projects, to amazing media rooms, zen like outdoor living areas or sophisticated new room additions with luxurious touches like custom wall paper, specialty design cabinets, quartz countertops and design color trends.
As a General Contractor or as a Design-Build firm we are in the very top class of award winning service providers recognized for building excellence and customer satisfaction, we can provide home remodeling, historic restoration, and renovations to improve your quality of life and improve the value of your home.
Servigon Construction serves Frisco, Plano, McKinney, Richardson, Prosper, Flower Mound, Coppell, Lakewood, Park Cities and the surrounding areas

Victorian Style Bathroom in Horsham, West Sussex
In the peaceful village of Warnham, West Sussex, bathroom designer George Harvey has created a fantastic Victorian style bathroom space, playing homage to this characterful house.
Making the most of present-day, Victorian Style bathroom furnishings was the brief for this project, with this client opting to maintain the theme of the house throughout this bathroom space. The design of this project is minimal with white and black used throughout to build on this theme, with present day technologies and innovation used to give the client a well-functioning bathroom space.
To create this space designer George has used bathroom suppliers Burlington and Crosswater, with traditional options from each utilised to bring the classic black and white contrast desired by the client. In an additional modern twist, a HiB illuminating mirror has been included – incorporating a present-day innovation into this timeless bathroom space.
Bathroom Accessories
One of the key design elements of this project is the contrast between black and white and balancing this delicately throughout the bathroom space. With the client not opting for any bathroom furniture space, George has done well to incorporate traditional Victorian accessories across the room. Repositioned and refitted by our installation team, this client has re-used their own bath for this space as it not only suits this space to a tee but fits perfectly as a focal centrepiece to this bathroom.
A generously sized Crosswater Clear6 shower enclosure has been fitted in the corner of this bathroom, with a sliding door mechanism used for access and Crosswater’s Matt Black frame option utilised in a contemporary Victorian twist. Distinctive Burlington ceramics have been used in the form of pedestal sink and close coupled W/C, bringing a traditional element to these essential bathroom pieces.
Bathroom Features
Traditional Burlington Brassware features everywhere in this bathroom, either in the form of the Walnut finished Kensington range or Chrome and Black Trent brassware. Walnut pillar taps, bath filler and handset bring warmth to the space with Chrome and Black shower valve and handset contributing to the Victorian feel of this space. Above the basin area sits a modern HiB Solstice mirror with integrated demisting technology, ambient lighting and customisable illumination. This HiB mirror also nicely balances a modern inclusion with the traditional space through the selection of a Matt Black finish.
Along with the bathroom fitting, plumbing and electrics, our installation team also undertook a full tiling of this bathroom space. Gloss White wall tiles have been used as a base for Victorian features while the floor makes decorative use of Black and White Petal patterned tiling with an in keeping black border tile. As part of the installation our team have also concealed all pipework for a minimal feel.
Our Bathroom Design & Installation Service
With any bathroom redesign several trades are needed to ensure a great finish across every element of your space. Our installation team has undertaken a full bathroom fitting, electrics, plumbing and tiling work across this project with our project management team organising the entire works. Not only is this bathroom a great installation, designer George has created a fantastic space that is tailored and well-suited to this Victorian Warnham home.
If this project has inspired your next bathroom project, then speak to one of our experienced designers about it.
Call a showroom or use our online appointment form to book your free design & quote.

Idée de décoration pour une petite salle de bain design en bois foncé avec un carrelage vert, des carreaux de porcelaine, un mur vert, un sol en carrelage de porcelaine, un plan de toilette en bois, un sol beige, une cabine de douche à porte battante, un plan de toilette marron, buanderie, meuble simple vasque, meuble-lavabo suspendu, poutres apparentes, du papier peint et une vasque.
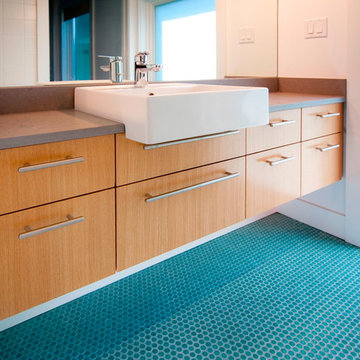
A modern wall hung vanity for the clients twin girls.
Inspiration pour une salle de bain minimaliste en bois clair de taille moyenne pour enfant avec un placard à porte plane, un carrelage vert, un mur blanc, une vasque et un plan de toilette en quartz modifié.
Inspiration pour une salle de bain minimaliste en bois clair de taille moyenne pour enfant avec un placard à porte plane, un carrelage vert, un mur blanc, une vasque et un plan de toilette en quartz modifié.
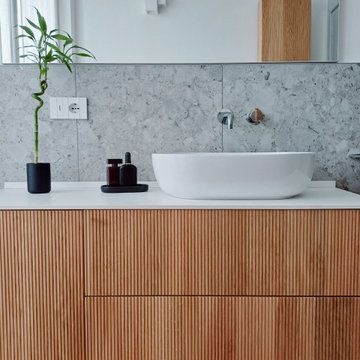
Idée de décoration pour une salle d'eau nordique en bois clair de taille moyenne avec une douche d'angle, un carrelage gris, des carreaux de porcelaine, un mur blanc, parquet clair, une vasque, un plan de toilette en surface solide, une cabine de douche à porte battante, un plan de toilette blanc, meuble simple vasque et meuble-lavabo suspendu.
Idées déco de salles de bain turquoises
8
