Idées déco de salles de bain turquoises
Trier par :
Budget
Trier par:Populaires du jour
41 - 60 sur 89 photos
1 sur 3

Aménagement d'une salle de bain principale campagne en bois clair de taille moyenne avec une douche à l'italienne, un carrelage blanc, des carreaux de céramique, un mur vert, parquet foncé, un plan vasque, un sol marron, une cabine de douche à porte battante et un placard à porte plane.

off of the grey master bedroom is this luxurious master bath complete with a calacutta gold marble enclosed soaking tub overlooking the back yard pool. the floors and walls are covered in the same large marble tiles, the full wall of cabinetry is in a dark stained mahogany. his and hers vanities are separated by a large makeup area
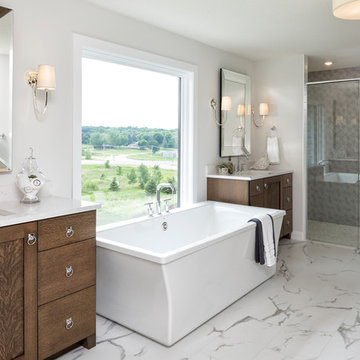
Space Crafting
Cette image montre une salle de bain principale traditionnelle en bois foncé avec une baignoire indépendante, une douche à l'italienne, un carrelage gris, un mur blanc, un sol en marbre, un lavabo encastré, un sol blanc, une cabine de douche à porte battante, un plan de toilette blanc et un placard à porte shaker.
Cette image montre une salle de bain principale traditionnelle en bois foncé avec une baignoire indépendante, une douche à l'italienne, un carrelage gris, un mur blanc, un sol en marbre, un lavabo encastré, un sol blanc, une cabine de douche à porte battante, un plan de toilette blanc et un placard à porte shaker.
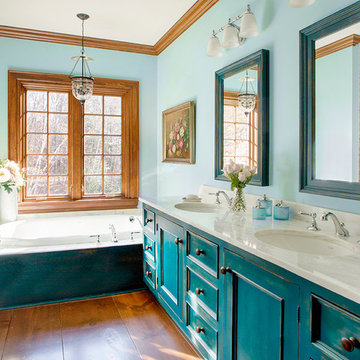
Photography by Eric Roth
Idées déco pour une salle de bain principale classique avec un mur bleu, un sol en bois brun, un lavabo encastré, des portes de placard bleues, une fenêtre et un placard avec porte à panneau encastré.
Idées déco pour une salle de bain principale classique avec un mur bleu, un sol en bois brun, un lavabo encastré, des portes de placard bleues, une fenêtre et un placard avec porte à panneau encastré.

Idées déco pour une grande salle de bain principale montagne avec des portes de placard blanches, une baignoire indépendante, un carrelage blanc, un mur blanc, un lavabo encastré, un sol blanc, un plan de toilette blanc, un placard à porte shaker et meuble double vasque.
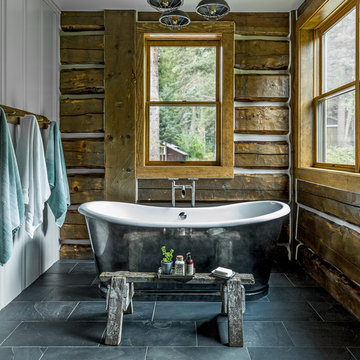
Chris Marona
Inspiration pour une salle de bain principale chalet avec une baignoire indépendante, un mur marron et un sol gris.
Inspiration pour une salle de bain principale chalet avec une baignoire indépendante, un mur marron et un sol gris.
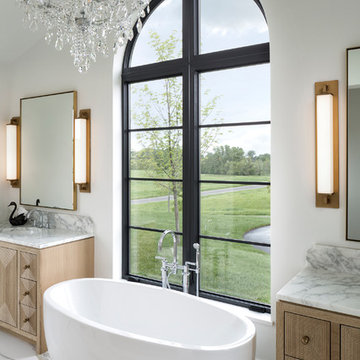
Master Bath
Idées déco pour une salle de bain principale méditerranéenne en bois clair avec une baignoire indépendante, un mur blanc, un sol en marbre, un plan de toilette en marbre, un sol blanc, un plan de toilette blanc et un placard à porte plane.
Idées déco pour une salle de bain principale méditerranéenne en bois clair avec une baignoire indépendante, un mur blanc, un sol en marbre, un plan de toilette en marbre, un sol blanc, un plan de toilette blanc et un placard à porte plane.

His and hers master bath with spa tub.
Idée de décoration pour une très grande salle de bain principale et beige et blanche design avec des portes de placard blanches, une baignoire indépendante, un carrelage gris, un sol gris, un plan de toilette gris, un mur gris, une douche double, du carrelage en pierre calcaire, un sol en carrelage imitation parquet, un lavabo encastré, un plan de toilette en calcaire, aucune cabine, meuble double vasque, meuble-lavabo sur pied et un placard à porte plane.
Idée de décoration pour une très grande salle de bain principale et beige et blanche design avec des portes de placard blanches, une baignoire indépendante, un carrelage gris, un sol gris, un plan de toilette gris, un mur gris, une douche double, du carrelage en pierre calcaire, un sol en carrelage imitation parquet, un lavabo encastré, un plan de toilette en calcaire, aucune cabine, meuble double vasque, meuble-lavabo sur pied et un placard à porte plane.
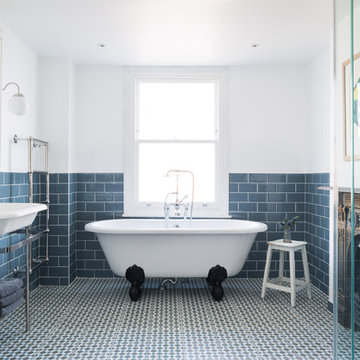
Paul Craig
Aménagement d'une salle de bain principale classique avec un placard sans porte, une baignoire sur pieds, un carrelage bleu, un carrelage métro, un mur blanc et un plan vasque.
Aménagement d'une salle de bain principale classique avec un placard sans porte, une baignoire sur pieds, un carrelage bleu, un carrelage métro, un mur blanc et un plan vasque.
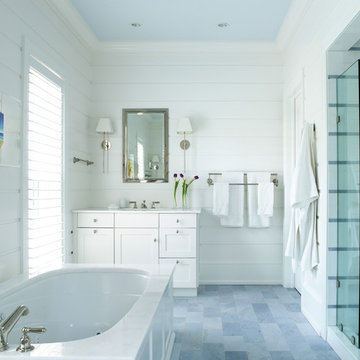
Cette photo montre une douche en alcôve principale bord de mer de taille moyenne avec un placard à porte shaker, des portes de placard blanches, un mur blanc, une baignoire encastrée et aucune cabine.

Originally built in 1929 and designed by famed architect Albert Farr who was responsible for the Wolf House that was built for Jack London in Glen Ellen, this building has always had tremendous historical significance. In keeping with tradition, the new design incorporates intricate plaster crown moulding details throughout with a splash of contemporary finishes lining the corridors. From venetian plaster finishes to German engineered wood flooring this house exhibits a delightful mix of traditional and contemporary styles. Many of the rooms contain reclaimed wood paneling, discretely faux-finished Trufig outlets and a completely integrated Savant Home Automation system. Equipped with radiant flooring and forced air-conditioning on the upper floors as well as a full fitness, sauna and spa recreation center at the basement level, this home truly contains all the amenities of modern-day living. The primary suite area is outfitted with floor to ceiling Calacatta stone with an uninterrupted view of the Golden Gate bridge from the bathtub. This building is a truly iconic and revitalized space.
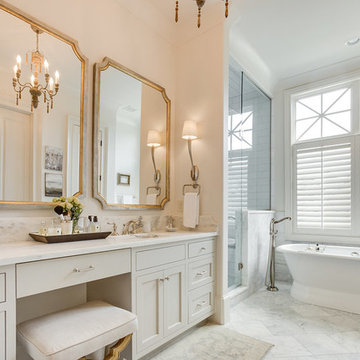
205 Photography
Idée de décoration pour une douche en alcôve principale et beige et blanche tradition avec des portes de placard beiges, une baignoire indépendante, un carrelage blanc, un mur beige, un sol blanc et une cabine de douche à porte battante.
Idée de décoration pour une douche en alcôve principale et beige et blanche tradition avec des portes de placard beiges, une baignoire indépendante, un carrelage blanc, un mur beige, un sol blanc et une cabine de douche à porte battante.
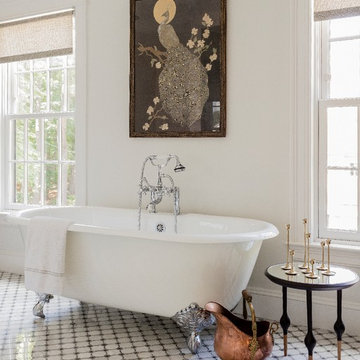
photo: Michael J Lee
Exemple d'une grande salle de bain principale chic avec une baignoire sur pieds, un mur blanc, des portes de placard noires, un carrelage noir et blanc, du carrelage en marbre, un plan de toilette en quartz modifié et une fenêtre.
Exemple d'une grande salle de bain principale chic avec une baignoire sur pieds, un mur blanc, des portes de placard noires, un carrelage noir et blanc, du carrelage en marbre, un plan de toilette en quartz modifié et une fenêtre.
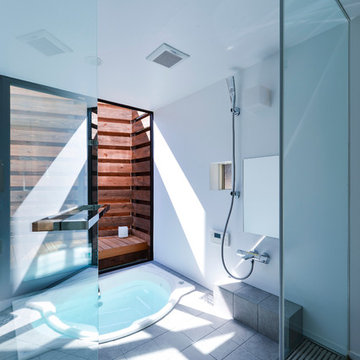
Cette image montre une salle de bain design avec une baignoire d'angle, une douche ouverte, un carrelage gris, un mur blanc, sol en béton ciré et aucune cabine.
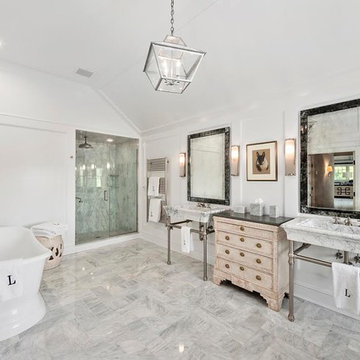
Cette image montre une grande douche en alcôve principale marine en bois vieilli avec une baignoire indépendante, un carrelage blanc, un mur blanc, un plan vasque, un sol blanc, une cabine de douche à porte battante, du carrelage en marbre, un sol en marbre, un plan de toilette en marbre et un placard avec porte à panneau encastré.
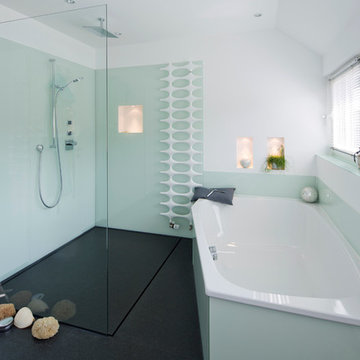
Jeder Jeck ist anders
So unterschiedlich können verschiedene Oberflächen im gleichen Bad wirken. Es gibt eine Vielzahl von Beschichtungen & Materialien für fugenlose Bäder. Für jede Preisklasse und jeden Geschmack sollte das richtige Material, die passende Architektur und die passenden Produkte zusammengestellt werden. Schaffen Sie Ihr Unikat!

The original master bath suite in this rustic lake house possessed high ceilings with multiple rooms and all surfaces covered in Knotty Pine. Although there were multiple windows in this space, the wood walls, floor and ceiling tended to absorb natural light and force the illumination to come from incandescent Amber fixtures. Our approach was to start with a blank slate by removing all existing partitions and doors. A metal and milk glass wall with a functioning transom and integrated door, was designed and fabricated to divide the space and provide privacy, while allowing light to transfer from the shower, water-closet, bath and dressing room. The welded steel frames his and hers vanities have inlaid white glass panels with integrated steel framed mirrors above.
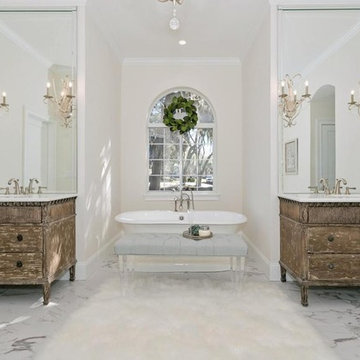
Exemple d'une salle de bain principale chic avec une baignoire indépendante, un mur beige, un lavabo encastré et un placard à porte plane.
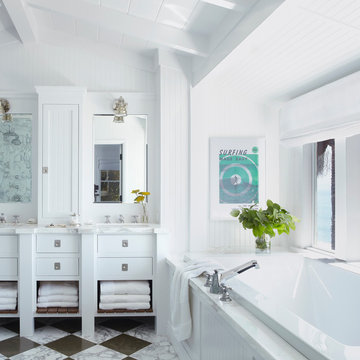
Réalisation d'une salle de bain principale marine avec des portes de placard blanches, une baignoire posée, un mur blanc et un placard à porte plane.
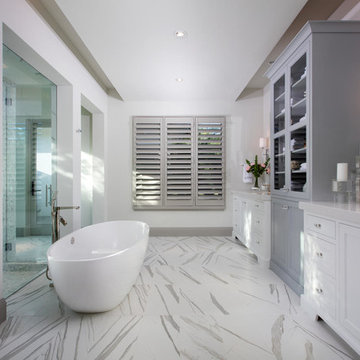
Cette photo montre une salle de bain principale chic avec des portes de placard grises, une baignoire indépendante, une douche à l'italienne, un mur blanc, un lavabo encastré, un sol multicolore, une cabine de douche à porte battante et un placard avec porte à panneau encastré.
Idées déco de salles de bain turquoises
3