Idées déco de salles de bain vertes avec carrelage mural
Trier par :
Budget
Trier par:Populaires du jour
41 - 60 sur 9 303 photos
1 sur 3
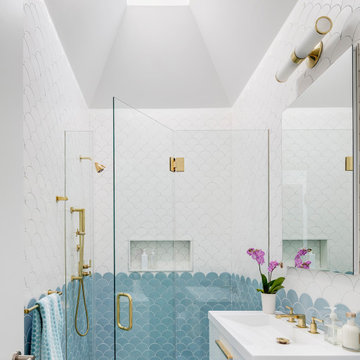
Cette image montre une salle d'eau design avec un placard à porte plane, une baignoire indépendante, des carreaux de porcelaine, une cabine de douche à porte battante, un plan de toilette blanc, meuble simple vasque, meuble-lavabo suspendu, un plafond voûté et un lavabo intégré.

Navy penny tile is a striking backdrop in this handsome guest bathroom. A mix of wood cabinetry with leather pulls enhances the masculine feel of the room while a smart toilet incorporates modern-day technology into this timeless bathroom.
Inquire About Our Design Services
http://www.tiffanybrooksinteriors.com Inquire about our design services. Spaced designed by Tiffany Brooks
Photo 2019 Scripps Network, LLC.
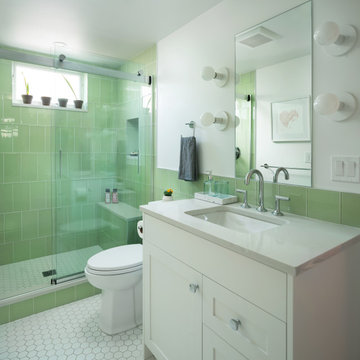
Réalisation d'une salle de bain minimaliste avec un placard à porte shaker, des portes de placard blanches, un carrelage vert, un carrelage en pâte de verre, un mur blanc, un sol en carrelage de terre cuite, un lavabo encastré, un plan de toilette en quartz modifié, un sol blanc, une cabine de douche à porte coulissante et un plan de toilette blanc.
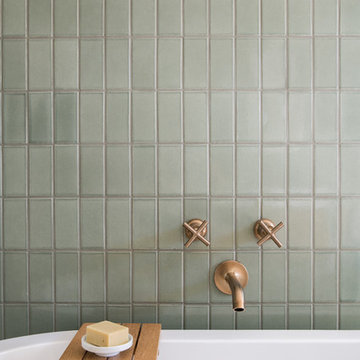
Midcentury modern details make Mandy Moore's Jack & Jill bathroom sleek and streamlined, but it's Fireclay's handmade green bathroom tiles with their high variation and crackled detailing that lend it a luxuriously organic allure.
Sample Fireclay's handmade tile colors at fireclaytile.com/samples
Tile Shown
3x6 Green Bathroom Tiles in Rosemary

What was once a dark, unwelcoming alcove is now a bright, luxurious haven. The over-sized soaker fills this extra large space and is complimented with 3 x 12 subway tiles. The contrasting grout color speaks to the black fixtures and accents throughout the room. We love the custom-sized niches that perfectly hold the client's "jellies and jams."

A kid's bathroom with classic style. Custom, built-in, oak, double vanity with pull out steps and hexagon pulls, Carrara marble hexagon feature wall and subway tiled shower with ledge bench. The ultra-durable, Carrara marble, porcelain floor makes for easy maintenance.

Idées déco pour une douche en alcôve classique avec des portes de placard blanches, un carrelage blanc, un carrelage métro, un mur blanc, un lavabo encastré, un sol noir, aucune cabine, un plan de toilette gris et un placard à porte plane.

After living in their home for 15 years, our clients decided it was time to renovate and decorate. The completely redone residence features many marvelous features: a kitchen with two islands four decks with elegant railings, a music studio, a workout room with a view, three bedrooms, three lovely full baths and two half, a home office – all driven by a digitally connected Smart Home.
The style moves from whimsical to "girlie", from traditional to eclectic. Throughout we have incorporated the finest fittings, fixtures, hardware and finishes. Lighting is comprehensive and elegantly folded into the ceiling. Honed and polished Italian marble, limestone, volcanic tiles and rough hewn posts and beams give character to this once rather plain home.
Photos © John Sutton Photography

Photo Credit: Pura Soul Photography
Idées déco pour une petite salle de bain campagne en bois brun avec un placard à porte plane, une baignoire d'angle, WC séparés, un carrelage blanc, un carrelage métro, un mur blanc, un sol en carrelage de porcelaine, un plan vasque, un plan de toilette en quartz modifié, un sol noir, une cabine de douche avec un rideau et un plan de toilette blanc.
Idées déco pour une petite salle de bain campagne en bois brun avec un placard à porte plane, une baignoire d'angle, WC séparés, un carrelage blanc, un carrelage métro, un mur blanc, un sol en carrelage de porcelaine, un plan vasque, un plan de toilette en quartz modifié, un sol noir, une cabine de douche avec un rideau et un plan de toilette blanc.
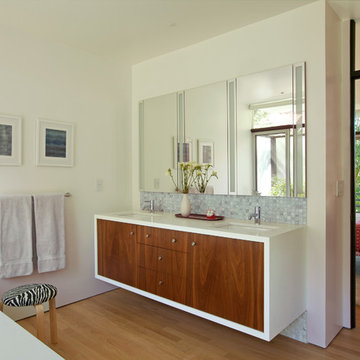
A modern mid-century house in the Los Feliz neighborhood of the Hollywood Hills, this was an extensive renovation. The house was brought down to its studs, new foundations poured, and many walls and rooms relocated and resized. The aim was to improve the flow through the house, to make if feel more open and light, and connected to the outside, both literally through a new stair leading to exterior sliding doors, and through new windows along the back that open up to canyon views. photos by Undine Prohl
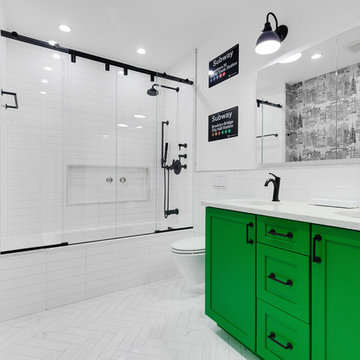
Aménagement d'une salle d'eau classique avec un placard à porte shaker, des portes de placards vertess, une baignoire en alcôve, un combiné douche/baignoire, WC suspendus, un carrelage blanc, un carrelage métro, un mur blanc, un lavabo encastré, un sol blanc, une cabine de douche à porte coulissante et un plan de toilette blanc.

Photo by Bret Gum
Wallpaper by Farrow & Ball
Vintage washstand converted to vanity with drop-in sink
Vintage medicine cabinets
Sconces by Rejuvenation
White small hex tile flooring
White wainscoting with green chair rail

Zen Master Bath
Idée de décoration pour une salle de bain principale asiatique en bois clair de taille moyenne avec un bain japonais, une douche d'angle, WC à poser, un carrelage vert, des carreaux de porcelaine, un mur vert, un sol en carrelage de porcelaine, une vasque, un plan de toilette en quartz modifié, un sol marron et une cabine de douche à porte battante.
Idée de décoration pour une salle de bain principale asiatique en bois clair de taille moyenne avec un bain japonais, une douche d'angle, WC à poser, un carrelage vert, des carreaux de porcelaine, un mur vert, un sol en carrelage de porcelaine, une vasque, un plan de toilette en quartz modifié, un sol marron et une cabine de douche à porte battante.

Remodeled Master Bath (only bath in the condo). The tub was replaced with a new shower and a custom buiilt-in storage cabinet. The old pedestal sink was replaced with a new vanity, faucet, mirror, sconces. The old ceramic tile floor was replaced with new marble hexagon tile. The window glass was replaced with privacy glass.
Photo credit: M. Paparella
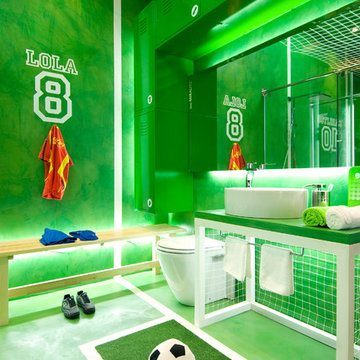
Baño de niños inspirado en la coincidencia con el Mundial 2010. Donde todo ha sido envuelto en el revestimiento de Microcemento FUTURCRET en paredes, encimeras y bañeras. El suelo y el plato de ducha (En continuación al suelo) son revestidos de FUTURCRET Microhormigón.
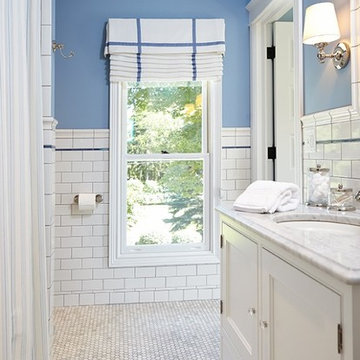
Cette photo montre une salle d'eau nature avec des portes de placard grises, une baignoire posée, un combiné douche/baignoire, un carrelage blanc, un carrelage métro, un mur bleu, un lavabo encastré, un plan de toilette en marbre, un sol gris, une cabine de douche avec un rideau, un plan de toilette gris, meuble simple vasque, meuble-lavabo encastré et un placard à porte shaker.

Réalisation d'une grande salle de bain principale méditerranéenne en bois brun avec une douche ouverte, un carrelage beige, un mur beige, un lavabo encastré, un sol beige, aucune cabine, une baignoire indépendante, un carrelage de pierre, un mur en pierre et un placard à porte plane.
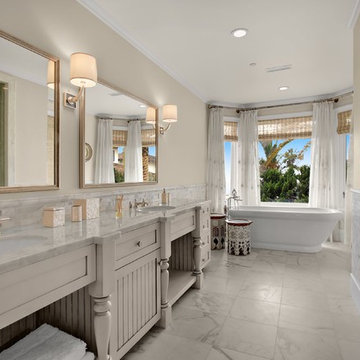
Cette photo montre une douche en alcôve principale chic de taille moyenne avec des portes de placard blanches, une baignoire indépendante, un carrelage blanc, un mur beige, un lavabo encastré, un sol en marbre, un plan de toilette en marbre, une cabine de douche à porte battante, WC séparés, du carrelage en marbre, un sol blanc, un plan de toilette blanc et un placard à porte shaker.

Building Design, Plans, and Interior Finishes by: Fluidesign Studio I Builder: Structural Dimensions Inc. I Photographer: Seth Benn Photography
Réalisation d'une salle de bain tradition de taille moyenne avec des portes de placards vertess, une baignoire en alcôve, un combiné douche/baignoire, WC séparés, un carrelage blanc, un carrelage métro, un mur beige, un sol en ardoise, un lavabo encastré, un plan de toilette en marbre et un placard avec porte à panneau surélevé.
Réalisation d'une salle de bain tradition de taille moyenne avec des portes de placards vertess, une baignoire en alcôve, un combiné douche/baignoire, WC séparés, un carrelage blanc, un carrelage métro, un mur beige, un sol en ardoise, un lavabo encastré, un plan de toilette en marbre et un placard avec porte à panneau surélevé.

They say the magic thing about home is that it feels good to leave and even better to come back and that is exactly what this family wanted to create when they purchased their Bondi home and prepared to renovate. Like Marilyn Monroe, this 1920’s Californian-style bungalow was born with the bone structure to be a great beauty. From the outset, it was important the design reflect their personal journey as individuals along with celebrating their journey as a family. Using a limited colour palette of white walls and black floors, a minimalist canvas was created to tell their story. Sentimental accents captured from holiday photographs, cherished books, artwork and various pieces collected over the years from their travels added the layers and dimension to the home. Architrave sides in the hallway and cutout reveals were painted in high-gloss black adding contrast and depth to the space. Bathroom renovations followed the black a white theme incorporating black marble with white vein accents and exotic greenery was used throughout the home – both inside and out, adding a lushness reminiscent of time spent in the tropics. Like this family, this home has grown with a 3rd stage now in production - watch this space for more...
Martine Payne & Deen Hameed
Idées déco de salles de bain vertes avec carrelage mural
3