Idées déco de salles de bain vertes avec des portes de placard bleues
Trier par :
Budget
Trier par:Populaires du jour
21 - 40 sur 191 photos
1 sur 3
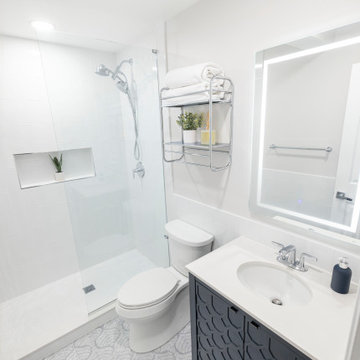
Contemporary bathroom remodel with subway wall tiles, penny shower floor, patterned blue porcelain tiles, free standing dark blue vanity with white quartz top, kohler fixtures and lighted medicine cabinet.
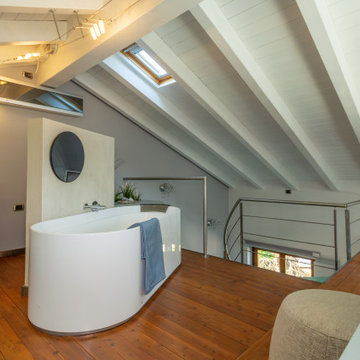
Aménagement d'une très grande salle de bain principale contemporaine avec un placard à porte affleurante, des portes de placard bleues, une baignoire indépendante, un carrelage beige, des carreaux de miroir, parquet peint, un lavabo suspendu, un plan de toilette en quartz modifié et un plan de toilette blanc.
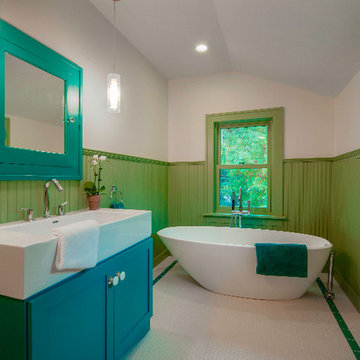
Exemple d'une petite salle de bain chic pour enfant avec un placard à porte shaker, des portes de placard bleues, une baignoire indépendante, un mur vert, un sol en carrelage de céramique, un lavabo intégré, un plan de toilette en surface solide, un sol blanc et un plan de toilette blanc.
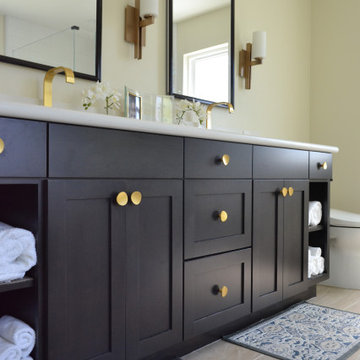
The expanded public space holds a generous kitchen, dining area and living space. A partition provides privacy for the entry. The re-arranged master suite has a generous walk in closet, bath with soaking tub and double vanity as well as a generous open feeling stall shower. There is a new laundry closet inside and a generous kids bath with seated area for doing hair.
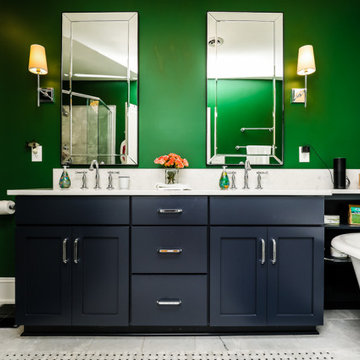
Cette photo montre une salle de bain principale chic de taille moyenne avec un placard à porte shaker, des portes de placard bleues, une baignoire indépendante, une douche d'angle, WC séparés, un carrelage blanc, des carreaux de porcelaine, un mur vert, un sol en carrelage de porcelaine, un lavabo posé, un plan de toilette en quartz, un sol blanc, un plan de toilette blanc, meuble double vasque et meuble-lavabo encastré.
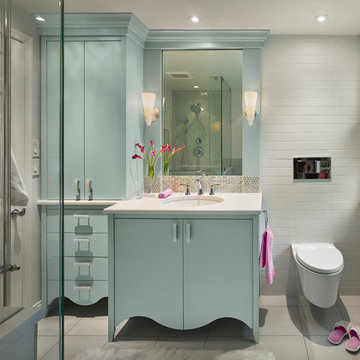
A bathroom designed for guests and grandchildren that is artistic, feminine, and luxurious without being cute. Radiant heat floors and a dual-flush tankless toilet add utility, while iridescent tile, well-placed lighting, and lots of glass provide sparkle and a bit of glamour, and keep the space bright and inviting.
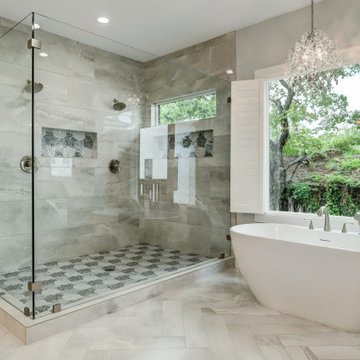
Gorgeous owners suite bathroom makes for a great retreat to wash the day away. This simply sophisticated design invites you to relax and let all the day to day stresses slip away.
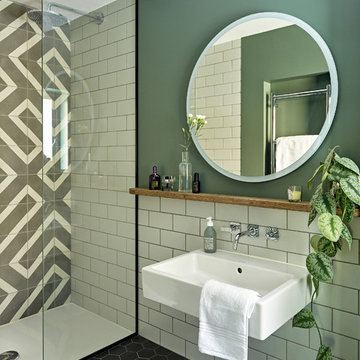
This ensuite bathroom was completely remodelled. What was a dank, dark, badly designed small space, became a serene sancturary for the clients, with a walk in shower and raised roof to bring yet more light and space to the surroundings
Photography by Nick Smith
toiletries courtesy of Aria

Inspiration pour une salle de bain principale traditionnelle de taille moyenne avec un placard à porte shaker, des portes de placard bleues, une douche d'angle, un carrelage gris, des carreaux de porcelaine, un mur blanc, un sol en carrelage de porcelaine, un lavabo encastré, un plan de toilette en quartz, un sol gris, une cabine de douche à porte battante, un plan de toilette blanc, un banc de douche et meuble double vasque.

Architectural advisement, Interior Design, Custom Furniture Design & Art Curation by Chango & Co
Photography by Sarah Elliott
See the feature in Rue Magazine

This crisp and clean bathroom renovation boost bright white herringbone wall tile with a delicate matte black accent along the chair rail. the floors plan a leading roll with their unique pattern and the vanity adds warmth with its rich blue green color tone and is full of unique storage.

A new tub was installed with a tall but thin-framed sliding glass door—a thoughtful design to accommodate taller family and guests. The shower walls were finished in a Porcelain marble-looking tile to match the vanity and floor tile, a beautiful deep blue that also grounds the space and pulls everything together. All-in-all, Gayler Design Build took a small cramped bathroom and made it feel spacious and airy, even without a window!

Idée de décoration pour une salle de bain principale marine avec des portes de placard bleues, une baignoire indépendante, un mur blanc, un lavabo encastré, un sol gris, un plan de toilette blanc, meuble double vasque, meuble-lavabo sur pied et un placard à porte plane.
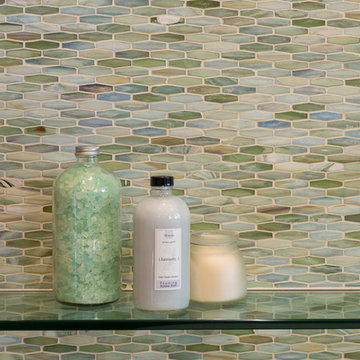
A master bathroom we dressed in cool, coastal blues and sea greens. We gave this bathroom a colorful but minimalist style, creating a refreshing, clean, and spa-like feel. The crisp white freestanding tub is placed near the tiled accent wall (a full-wall adorned in micro blue and green tiles). A floating glass shelf offers the perfect amount of space to place bath products while staying transparent and uncluttered. Behind the tub are two separate spaces, one of the large walk-in shower and the other for the toilet.
The vanity boasts beautiful cabinets, silver hardware, and a lustrous shell-like backsplash.
Project designed by Courtney Thomas Design in La Cañada. Serving Pasadena, Glendale, Monrovia, San Marino, Sierra Madre, South Pasadena, and Altadena.
For more about Courtney Thomas Design, click here: https://www.courtneythomasdesign.com/
To learn more about this project, click here: https://www.courtneythomasdesign.com/portfolio/la-canada-blvd-house/

Catherine "Cie" Stroud Photography
Inspiration pour une douche en alcôve principale design de taille moyenne avec des portes de placard bleues, une baignoire indépendante, WC à poser, un carrelage blanc, des carreaux de porcelaine, un mur blanc, un sol en carrelage de porcelaine, un lavabo intégré, un plan de toilette en surface solide, un sol blanc et une cabine de douche à porte battante.
Inspiration pour une douche en alcôve principale design de taille moyenne avec des portes de placard bleues, une baignoire indépendante, WC à poser, un carrelage blanc, des carreaux de porcelaine, un mur blanc, un sol en carrelage de porcelaine, un lavabo intégré, un plan de toilette en surface solide, un sol blanc et une cabine de douche à porte battante.
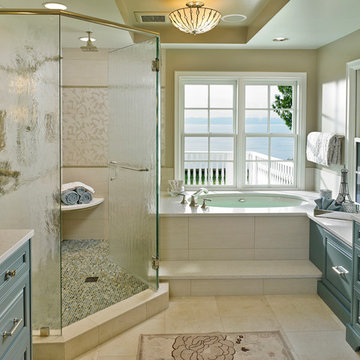
Patrick Barta Photography
Aménagement d'une salle de bain principale classique de taille moyenne avec un placard avec porte à panneau surélevé, des portes de placard bleues, une baignoire en alcôve, une douche d'angle, un mur beige, un sol en travertin, un plan de toilette en surface solide, un sol beige, un lavabo encastré et une cabine de douche à porte battante.
Aménagement d'une salle de bain principale classique de taille moyenne avec un placard avec porte à panneau surélevé, des portes de placard bleues, une baignoire en alcôve, une douche d'angle, un mur beige, un sol en travertin, un plan de toilette en surface solide, un sol beige, un lavabo encastré et une cabine de douche à porte battante.
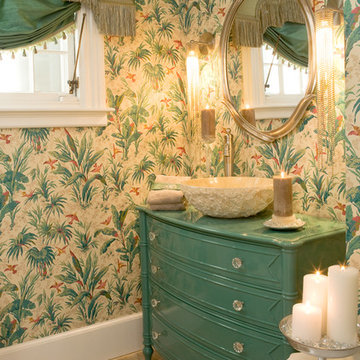
Réalisation d'une salle de bain ethnique avec une vasque, des portes de placard bleues et un mur multicolore.
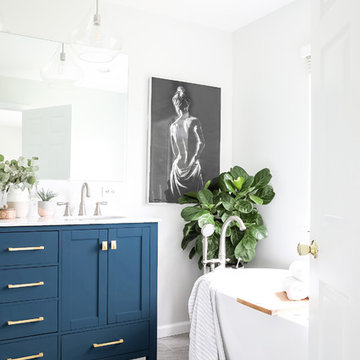
Beautiful spa bathroom with navy blue vanity, gorgeous sleek freestanding bathtub, and glass enclosed shower.
Cette photo montre une salle de bain principale chic de taille moyenne avec des portes de placard bleues, une baignoire indépendante, un mur gris, un sol en carrelage de porcelaine, un lavabo encastré, un plan de toilette en marbre, un sol gris, un plan de toilette blanc et un placard à porte shaker.
Cette photo montre une salle de bain principale chic de taille moyenne avec des portes de placard bleues, une baignoire indépendante, un mur gris, un sol en carrelage de porcelaine, un lavabo encastré, un plan de toilette en marbre, un sol gris, un plan de toilette blanc et un placard à porte shaker.

Custom cabinetry in the client's favorite robin's egg blue color. Cabinet hardware is white glass and chrome.
Cette photo montre une salle de bain chic de taille moyenne pour enfant avec des portes de placard bleues, une baignoire posée, une douche à l'italienne, WC suspendus, un carrelage multicolore, des carreaux de céramique, un mur blanc, un sol en carrelage de céramique, un lavabo encastré, un plan de toilette en surface solide et un placard à porte plane.
Cette photo montre une salle de bain chic de taille moyenne pour enfant avec des portes de placard bleues, une baignoire posée, une douche à l'italienne, WC suspendus, un carrelage multicolore, des carreaux de céramique, un mur blanc, un sol en carrelage de céramique, un lavabo encastré, un plan de toilette en surface solide et un placard à porte plane.
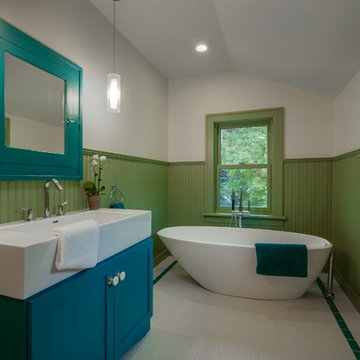
Réalisation d'une grande salle d'eau tradition avec un placard à porte shaker, des portes de placard bleues, une baignoire indépendante, un mur vert et une grande vasque.
Idées déco de salles de bain vertes avec des portes de placard bleues
2