Idées déco de salles de bain vertes avec des portes de placard noires
Trier par :
Budget
Trier par:Populaires du jour
1 - 20 sur 341 photos
1 sur 3

This sophisticated black and white bath belongs to the clients' teenage son. He requested a masculine design with a warming towel rack and radiant heated flooring. A few gold accents provide contrast against the black cabinets and pair nicely with the matte black plumbing fixtures. A tall linen cabinet provides a handy storage area for towels and toiletries. The focal point of the room is the bold shower tile accent wall that provides a welcoming surprise when entering the bath from the basement hallway.

Black and white can never make a comeback, because it's always around. Such a classic combo that never gets old and we had lots of fun creating a fun and functional space in this jack and jill bathroom. Used by one of the client's sons as well as being the bathroom for overnight guests, this space needed to not only have enough foot space for two, but be "cool" enough for a teenage boy to appreciate and show off to his friends.
The vanity cabinet is a freestanding unit from WW Woods Shiloh collection in their Black paint color. A simple inset door style - Aspen - keeps it looking clean while really making it a furniture look. All of the tile is marble and sourced from Daltile, in Carrara White and Nero Marquina (black). The accent wall is the 6" hex black/white blend. All of the plumbing fixtures and hardware are from the Brizo Litze collection in a Luxe Gold finish. Countertop is Caesarstone Blizzard 3cm quartz.

Meghan Bob Photography
Réalisation d'une salle de bain principale tradition avec un placard à porte shaker, des portes de placard noires, un carrelage vert, un carrelage métro, un mur vert, une vasque et un sol multicolore.
Réalisation d'une salle de bain principale tradition avec un placard à porte shaker, des portes de placard noires, un carrelage vert, un carrelage métro, un mur vert, une vasque et un sol multicolore.

Réalisation d'une grande douche en alcôve principale tradition avec des portes de placard noires, un mur gris, un lavabo encastré, un sol gris, un plan de toilette gris, un sol en marbre, un plan de toilette en marbre, une cabine de douche à porte battante et un placard avec porte à panneau encastré.

The upstairs jack and Jill bathroom for two teenage boys was done in black and white palette. Concrete look, hex shaped tiles on the floor add depth and "cool" to the space. The contemporary lights and round metal framed mirror were mounted on a shiplap wall, again adding texture and layers to the space.
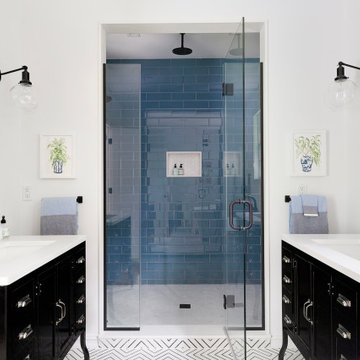
Cette image montre une douche en alcôve marine avec des portes de placard noires, un carrelage bleu, un mur blanc, carreaux de ciment au sol, un lavabo encastré, un sol multicolore, un plan de toilette blanc et un placard à porte shaker.

Idées déco pour une douche en alcôve bord de mer avec des portes de placard noires, un carrelage noir, carreaux de ciment au sol, un sol multicolore, une cabine de douche à porte battante, un plan de toilette blanc, du carrelage bicolore et un placard sans porte.

Réalisation d'une salle de bain design avec un placard à porte plane, des portes de placard noires, une baignoire indépendante, un espace douche bain, un carrelage beige, un mur beige, un lavabo intégré, une cabine de douche à porte battante, un plan de toilette gris, un sol en carrelage de porcelaine et un sol gris.

Master suite addition to an existing 20's Spanish home in the heart of Sherman Oaks, approx. 300+ sq. added to this 1300sq. home to provide the needed master bedroom suite. the large 14' by 14' bedroom has a 1 lite French door to the back yard and a large window allowing much needed natural light, the new hardwood floors were matched to the existing wood flooring of the house, a Spanish style arch was done at the entrance to the master bedroom to conform with the rest of the architectural style of the home.
The master bathroom on the other hand was designed with a Scandinavian style mixed with Modern wall mounted toilet to preserve space and to allow a clean look, an amazing gloss finish freestanding vanity unit boasting wall mounted faucets and a whole wall tiled with 2x10 subway tile in a herringbone pattern.
For the floor tile we used 8x8 hand painted cement tile laid in a pattern pre determined prior to installation.
The wall mounted toilet has a huge open niche above it with a marble shelf to be used for decoration.
The huge shower boasts 2x10 herringbone pattern subway tile, a side to side niche with a marble shelf, the same marble material was also used for the shower step to give a clean look and act as a trim between the 8x8 cement tiles and the bark hex tile in the shower pan.
Notice the hidden drain in the center with tile inserts and the great modern plumbing fixtures in an old work antique bronze finish.
A walk-in closet was constructed as well to allow the much needed storage space.

This hall bathroom was a complete remodel. The green subway tile is by Bedrosian Tile. The marble mosaic floor tile is by Tile Club. The vanity is by Avanity.

Cette photo montre une salle de bain nature de taille moyenne avec un placard à porte shaker, des portes de placard noires, un carrelage noir et blanc, des carreaux de céramique, un mur blanc, un sol en carrelage de céramique, un lavabo encastré, un plan de toilette en quartz modifié, un sol multicolore, une cabine de douche à porte battante, un plan de toilette blanc, meuble simple vasque et meuble-lavabo encastré.
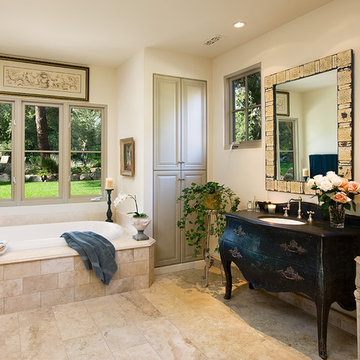
Idée de décoration pour une salle de bain méditerranéenne avec des portes de placard noires, une baignoire posée, un carrelage beige, du carrelage en travertin et un placard à porte plane.

Cette photo montre une petite salle d'eau tendance avec un placard sans porte, des portes de placard noires, WC à poser, un carrelage vert, des carreaux de céramique, un mur blanc, un lavabo encastré, un plan de toilette en quartz, un plan de toilette gris, meuble simple vasque et meuble-lavabo sur pied.

Cette photo montre une petite douche en alcôve principale moderne avec un placard à porte affleurante, des portes de placard noires, WC suspendus, un carrelage vert, des carreaux en terre cuite, un mur noir, sol en béton ciré, un lavabo posé, un plan de toilette en marbre, un sol noir et un plan de toilette noir.

Master Ensuite
photo by Jody Darcy
Cette image montre une salle de bain principale design de taille moyenne avec des portes de placard noires, une baignoire indépendante, une douche ouverte, un carrelage gris, des carreaux de céramique, un mur blanc, un sol en carrelage de céramique, une vasque, un plan de toilette en stratifié, un sol gris, aucune cabine, un plan de toilette noir et un placard à porte plane.
Cette image montre une salle de bain principale design de taille moyenne avec des portes de placard noires, une baignoire indépendante, une douche ouverte, un carrelage gris, des carreaux de céramique, un mur blanc, un sol en carrelage de céramique, une vasque, un plan de toilette en stratifié, un sol gris, aucune cabine, un plan de toilette noir et un placard à porte plane.
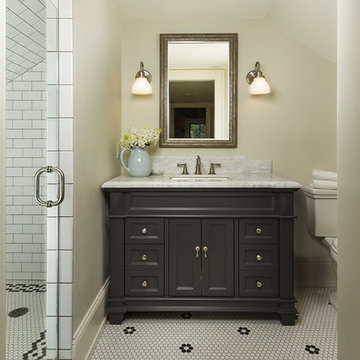
Réalisation d'une salle de bain champêtre avec des portes de placard noires, WC séparés, un carrelage blanc, un carrelage métro, un mur beige, un sol en carrelage de terre cuite, un lavabo encastré, un sol multicolore et un placard avec porte à panneau encastré.
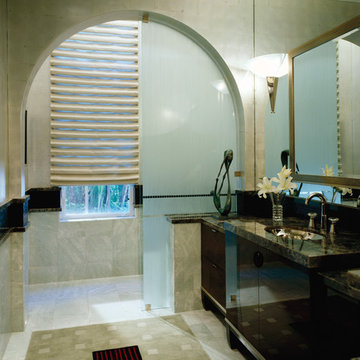
Large archway opening into walk in shower.
Inspiration pour une grande salle de bain principale design avec un lavabo encastré, un placard à porte plane, des portes de placard noires, un plan de toilette en granite, une douche ouverte, un carrelage multicolore, un carrelage de pierre, un mur gris et un sol en travertin.
Inspiration pour une grande salle de bain principale design avec un lavabo encastré, un placard à porte plane, des portes de placard noires, un plan de toilette en granite, une douche ouverte, un carrelage multicolore, un carrelage de pierre, un mur gris et un sol en travertin.
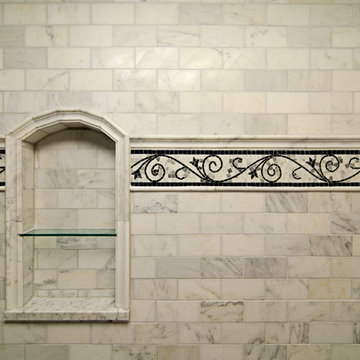
James Jordan Photography
Réalisation d'une grande salle de bain principale tradition avec un lavabo encastré, un placard avec porte à panneau surélevé, des portes de placard noires, un plan de toilette en marbre, une baignoire posée, une douche double, WC séparés, un carrelage gris, un carrelage de pierre et un sol en marbre.
Réalisation d'une grande salle de bain principale tradition avec un lavabo encastré, un placard avec porte à panneau surélevé, des portes de placard noires, un plan de toilette en marbre, une baignoire posée, une douche double, WC séparés, un carrelage gris, un carrelage de pierre et un sol en marbre.

The master bathroom is lined with lime-coloured glass on one side (in the walk-in shower area) and black ceramic tiles on the other. Two new skylights provide ample daylight.
Photographer: Bruce Hemming
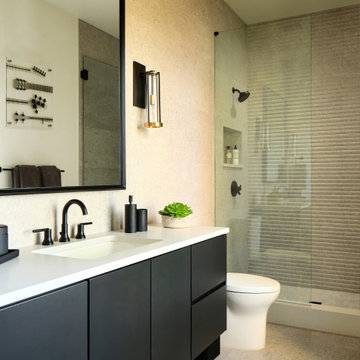
This teen boy's on-suite bathroom features black stained cabinets, textured limestone walls, and sleek black plumbing fixtures. The floating vanity gives the illusion of more space and the large framed mirror and wall sconces accent the limestone wall beautifully. Acrylic guitar artwork adds personality to the space and reflects the music theme of the adjoining bedroom.
Idées déco de salles de bain vertes avec des portes de placard noires
1