Idées déco de salles de bain vertes avec différents habillages de murs
Trier par :
Budget
Trier par:Populaires du jour
201 - 220 sur 400 photos
1 sur 3
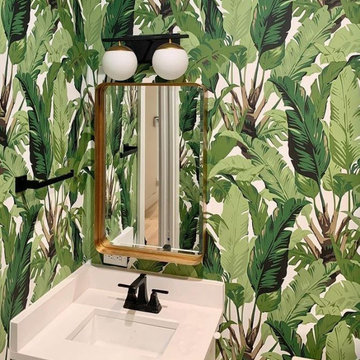
Réalisation d'une petite salle de bain champêtre avec un placard à porte shaker, des portes de placard blanches, WC séparés, un carrelage noir, des carreaux de céramique, un mur vert, carreaux de ciment au sol, un lavabo encastré, un plan de toilette en quartz modifié, un sol noir, une cabine de douche à porte battante, un plan de toilette blanc, une niche, meuble simple vasque, meuble-lavabo encastré et du papier peint.
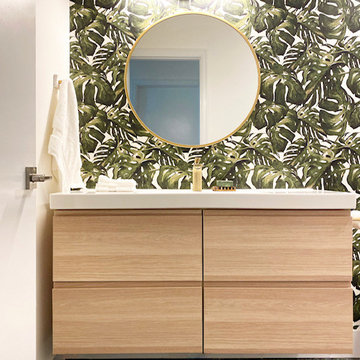
Before photo at the end! This was a 1970's, never updated bathroom that was brought into the 21st Century! One incredible wall of Monstera wallpaper adds such a bold pop of style that the rest of the small space needed to be very subtle. White walls black penny tile flooring and brass accents brought it all together beautifully!

This homeowner feels like royalty every time they step into this emerald green tiled bathroom with gold fixtures! It's the perfect place to unwind and pamper yourself in style.

Covered outdoor shower room with a beautiful curved cedar wall and tui regularly flying through.
Idée de décoration pour une salle de bain ethnique en bois brun et bois de taille moyenne avec une douche ouverte, un sol en bois brun, un plan de toilette en bois, aucune cabine, meuble double vasque, meuble-lavabo suspendu et un placard à porte plane.
Idée de décoration pour une salle de bain ethnique en bois brun et bois de taille moyenne avec une douche ouverte, un sol en bois brun, un plan de toilette en bois, aucune cabine, meuble double vasque, meuble-lavabo suspendu et un placard à porte plane.
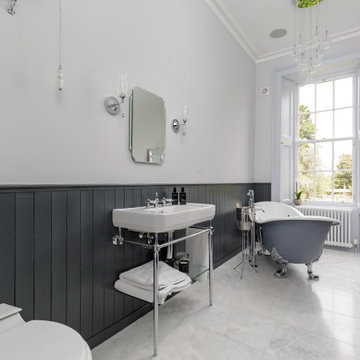
Aménagement d'une salle de bain classique avec une baignoire sur pieds, un mur blanc, un plan vasque, un sol gris, meuble simple vasque et boiseries.
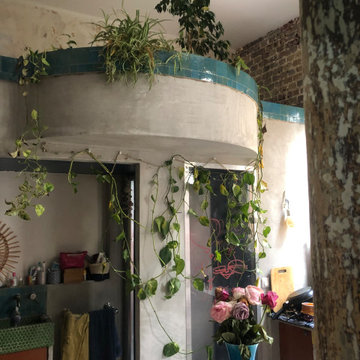
La jardinière suspendue au dessus de l'espace douche en alcôve
Réalisation d'une salle de bain grise et blanche bohème de taille moyenne avec une baignoire encastrée, un carrelage bleu, mosaïque, un mur beige, hammam, un sol beige, aucune cabine, un plan de toilette bleu, une niche, meuble-lavabo suspendu et un mur en parement de brique.
Réalisation d'une salle de bain grise et blanche bohème de taille moyenne avec une baignoire encastrée, un carrelage bleu, mosaïque, un mur beige, hammam, un sol beige, aucune cabine, un plan de toilette bleu, une niche, meuble-lavabo suspendu et un mur en parement de brique.
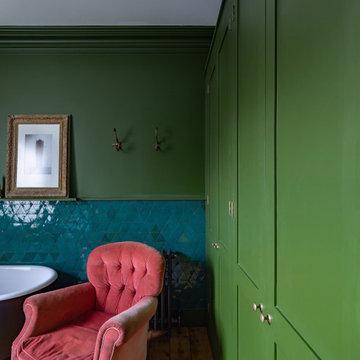
Exemple d'une salle de bain principale éclectique de taille moyenne avec une baignoire indépendante, WC séparés, un carrelage vert, un sol en bois brun, un sol marron, meuble simple vasque et meuble-lavabo suspendu.
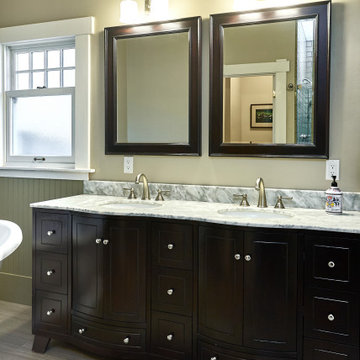
Cette image montre une salle de bain craftsman en bois foncé de taille moyenne avec un placard en trompe-l'oeil, un mur beige, un lavabo encastré, un plan de toilette en marbre, un sol gris, un plan de toilette gris, meuble double vasque, meuble-lavabo encastré et boiseries.
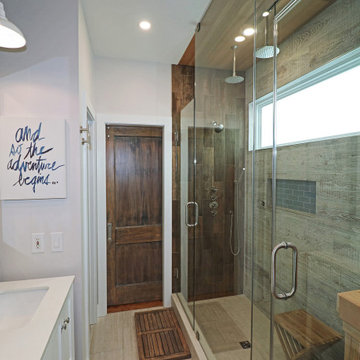
This Grant Park house was built in 1999. With that said, this bathroom was dated, builder grade with a tiny shower (3 ft x 3 ft) and a large jacuzzi-style 90s tub. The client was interested in a much larger shower, and he really wanted a sauna if squeeze it in there. Because this bathroom was tight, I decided we could potentially go into the large walk-in closet and expand to include a sauna. The client was looking for a refreshing coastal theme, a feel good space that was completely different than what existed.
This renovation was designed by Heidi Reis with Abode Agency LLC, she serves clients in Atlanta including but not limited to Intown neighborhoods such as: Grant Park, Inman Park, Midtown, Kirkwood, Candler Park, Lindberg area, Martin Manor, Brookhaven, Buckhead, Decatur, and Avondale Estates.
For more information on working with Heidi Reis, click here: https://www.AbodeAgency.Net/
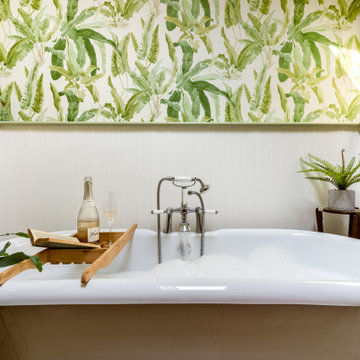
Wallpaper Nina Campbell 'Benmore'
Wall colour Farrow & Ball Apple Green
Woodwork colour in Farrow & Ball Wimborne White
Cette photo montre une salle de bain chic de taille moyenne avec une baignoire indépendante, un carrelage beige, un mur vert et du papier peint.
Cette photo montre une salle de bain chic de taille moyenne avec une baignoire indépendante, un carrelage beige, un mur vert et du papier peint.
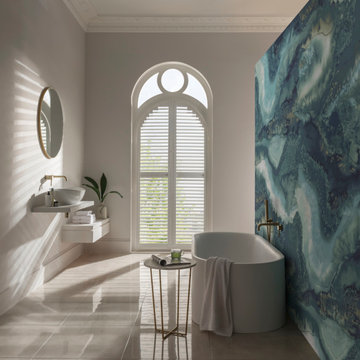
With a handcrafted finish that looks like wood, our vinyl shutters are a waterproof alternative. Crafted in the UK, our vinyl shutters are available in three neutral shades, offer all the benefits of our wooden shutters and can be installed within six weeks.
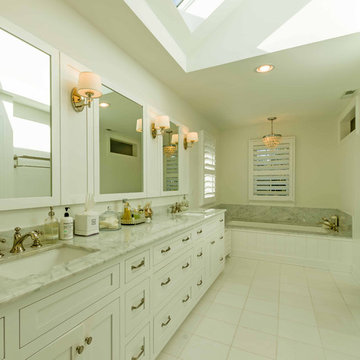
This 1990s brick home had decent square footage and a massive front yard, but no way to enjoy it. Each room needed an update, so the entire house was renovated and remodeled, and an addition was put on over the existing garage to create a symmetrical front. The old brown brick was painted a distressed white.
The 500sf 2nd floor addition includes 2 new bedrooms for their teen children, and the 12'x30' front porch lanai with standing seam metal roof is a nod to the homeowners' love for the Islands. Each room is beautifully appointed with large windows, wood floors, white walls, white bead board ceilings, glass doors and knobs, and interior wood details reminiscent of Hawaiian plantation architecture.
The kitchen was remodeled to increase width and flow, and a new laundry / mudroom was added in the back of the existing garage. The master bath was completely remodeled. Every room is filled with books, and shelves, many made by the homeowner.
Project photography by Kmiecik Imagery.

Inspiration pour une salle de bain traditionnelle avec un placard à porte shaker, des portes de placard blanches, une baignoire en alcôve, WC à poser, un carrelage bleu, un carrelage métro, un mur bleu, carreaux de ciment au sol, un lavabo encastré, un plan de toilette en marbre, un sol noir, une cabine de douche avec un rideau, un plan de toilette blanc, meuble simple vasque, meuble-lavabo sur pied et boiseries.
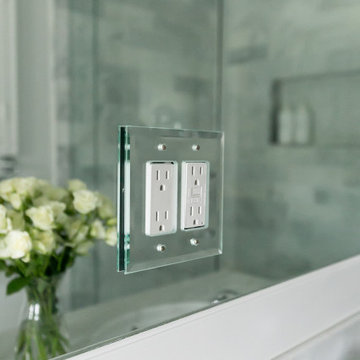
Two bathroom renovation in the heart of the historic Roland Park area in Maryland. A complete refresh for the kid's bathroom with basketweave marble floors and traditional subway tile walls and wainscoting.
Working in small spaces, the primary was extended to create a large shower with new Carrara polished marble walls and floors. Custom picture frame wainscoting to bring elegance to the space as a nod to its traditional design. Chrome finishes throughout both bathrooms for a clean, timeless look.
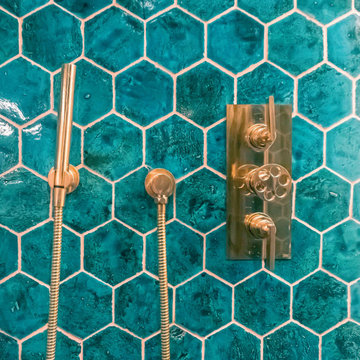
This bathroom was designed with the client's holiday apartment in Andalusia in mind. The sink was a direct client order which informed the rest of the scheme. Wall lights paired with brassware add a level of luxury and sophistication as does the walk in shower and illuminated niche. Lighting options enable different moods to be achieved.
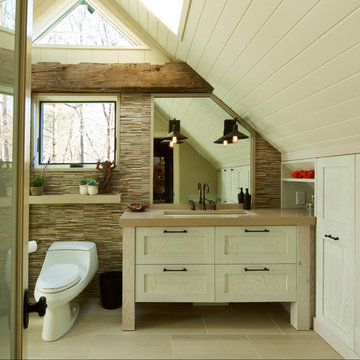
This masterbath proved especially challenging due to the dormer and vaulted ceiling. We incorporated a corner shower unit, U shaped vanity drawers, and plenty of storage and laundry space.
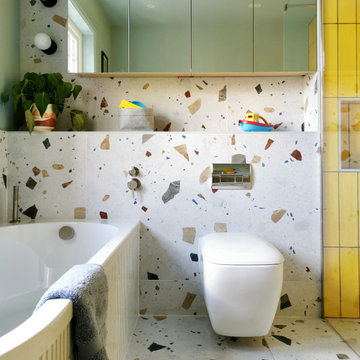
Kids bathrooms and curves.
Toddlers, wet tiles and corners don't mix, so I found ways to add as many soft curves as I could in this kiddies bathroom. The round ended bath was tiled in with fun kit-kat tiles, which echoes the rounded edges of the double vanity unit. Those large format, terrazzo effect porcelain tiles disguise a multitude of sins too.
A lot of clients ask for wall mounted taps for family bathrooms, well let’s face it, they look real nice. But I don’t think they’re particularly family friendly. The levers are higher and harder for small hands to reach and water from dripping fingers can splosh down the wall and onto the top of the vanity, making a right ole mess. Some of you might disagree, but this is what i’ve experienced and I don't rate. So for this bathroom, I went with a pretty bombproof all in one, moulded double sink with no nooks and crannies for water and grime to find their way to.
The double drawers house all of the bits and bobs needed by the sink and by keeping the floor space clear, there’s plenty of room for bath time toys baskets.
The brief: can you design a bathroom suitable for two boys (1 and 4)? So I did. It was fun!
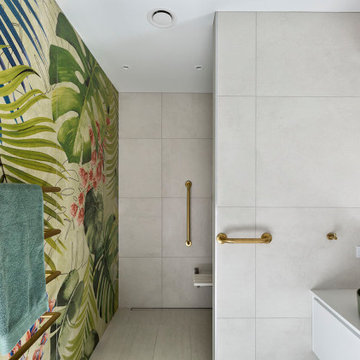
Fun and funky design, specifications are met for purpose in a very classy manner
Cette image montre une grande salle d'eau avec un placard avec porte à panneau encastré, des portes de placard blanches, une douche ouverte, WC suspendus, un carrelage gris, des carreaux de béton, un mur multicolore, carreaux de ciment au sol, un plan vasque, un plan de toilette en quartz modifié, un sol gris, aucune cabine, un plan de toilette blanc, un banc de douche, meuble simple vasque, meuble-lavabo suspendu et du papier peint.
Cette image montre une grande salle d'eau avec un placard avec porte à panneau encastré, des portes de placard blanches, une douche ouverte, WC suspendus, un carrelage gris, des carreaux de béton, un mur multicolore, carreaux de ciment au sol, un plan vasque, un plan de toilette en quartz modifié, un sol gris, aucune cabine, un plan de toilette blanc, un banc de douche, meuble simple vasque, meuble-lavabo suspendu et du papier peint.
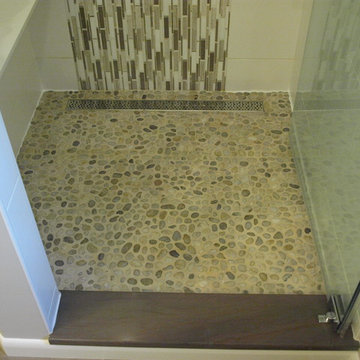
River Rock acts as a natural foot massage during a nice warm shower. The door saddle matches the top cap of the half wall as well as the tub surround and vanity counter top tying in the entire space with the beautiful brown granite.
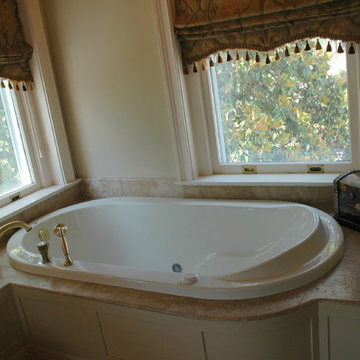
Exquisite spa tub with travertine top. The surround is bent wood with recessed panels.
Cette image montre une grande salle de bain principale traditionnelle avec des portes de placard blanches, une baignoire posée, un carrelage beige, un lavabo encastré, un plan de toilette en onyx, un placard en trompe-l'oeil, une douche ouverte, WC à poser, du carrelage en marbre, un mur vert, un sol en marbre, un sol beige, une cabine de douche à porte battante, un plan de toilette rouge, des toilettes cachées, meuble simple vasque, meuble-lavabo sur pied, un plafond à caissons et boiseries.
Cette image montre une grande salle de bain principale traditionnelle avec des portes de placard blanches, une baignoire posée, un carrelage beige, un lavabo encastré, un plan de toilette en onyx, un placard en trompe-l'oeil, une douche ouverte, WC à poser, du carrelage en marbre, un mur vert, un sol en marbre, un sol beige, une cabine de douche à porte battante, un plan de toilette rouge, des toilettes cachées, meuble simple vasque, meuble-lavabo sur pied, un plafond à caissons et boiseries.
Idées déco de salles de bain vertes avec différents habillages de murs
11