Idées déco de salles de bain vertes avec du carrelage en marbre
Trier par :
Budget
Trier par:Populaires du jour
161 - 180 sur 467 photos
1 sur 3
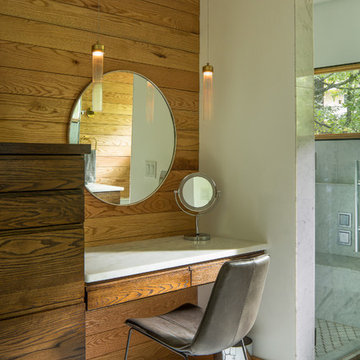
David Cannon Photography
Inspiration pour une douche en alcôve principale minimaliste en bois foncé de taille moyenne avec un placard à porte plane, WC à poser, un carrelage blanc, du carrelage en marbre, un mur blanc, un sol en marbre, un lavabo posé, un plan de toilette en marbre, un sol blanc, une cabine de douche à porte battante et un plan de toilette blanc.
Inspiration pour une douche en alcôve principale minimaliste en bois foncé de taille moyenne avec un placard à porte plane, WC à poser, un carrelage blanc, du carrelage en marbre, un mur blanc, un sol en marbre, un lavabo posé, un plan de toilette en marbre, un sol blanc, une cabine de douche à porte battante et un plan de toilette blanc.
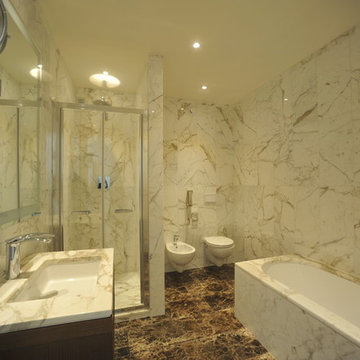
Suite del Resort Renaissance il Ciocco. Il progetto prevedeva il restyling di diverse suites con il marmo Calacatta Oro ed Emperador Dark.
Réalisation d'une salle d'eau minimaliste en bois foncé de taille moyenne avec un placard sans porte, une baignoire encastrée, une douche d'angle, WC suspendus, un carrelage blanc, du carrelage en marbre, un mur blanc, un sol en marbre, un lavabo encastré et un plan de toilette en marbre.
Réalisation d'une salle d'eau minimaliste en bois foncé de taille moyenne avec un placard sans porte, une baignoire encastrée, une douche d'angle, WC suspendus, un carrelage blanc, du carrelage en marbre, un mur blanc, un sol en marbre, un lavabo encastré et un plan de toilette en marbre.
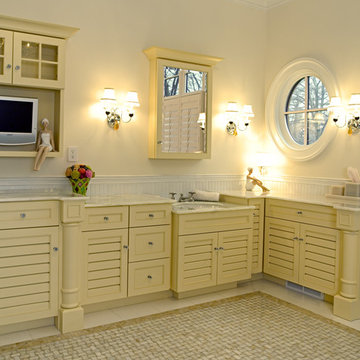
Cette photo montre une grande salle de bain principale chic avec un placard à porte persienne, des portes de placard jaunes, une baignoire indépendante, une douche d'angle, un carrelage blanc, du carrelage en marbre, un mur beige, un sol en marbre, un lavabo encastré, un plan de toilette en onyx, un sol multicolore et une cabine de douche à porte battante.
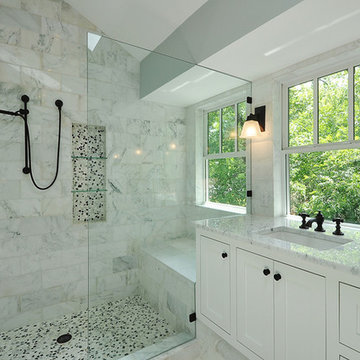
Home was a personal purchase which including gutting the original 900sq ft. structure and marrying a seamless 1100 sq foot addition. Home’s identity was transformed into a modern, livable, craftsman inspired private residence.
Read more about this project here: http://www.statesman.com/news/business/real-estate/whats-new-travis-heights-bungalow-redone-1/nRdt9/
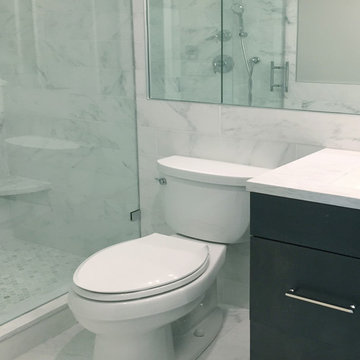
This guest bathroom was completely renovated. The old fiberglass shower was removed, as were the nib walls that enclosed it; that was replaced with a sliding frameless glass shower door, and mirrors on all walls. The vanity picked up the color of the hallway floors and the white marble lightened up the entire room.

Transitional master bath in dolomite stone. Herringbone floor pattern. Double sink custom cerused oak vanity. Gold Finish mirror and sconces. Starburst light fixture. Madison, New Jersey.
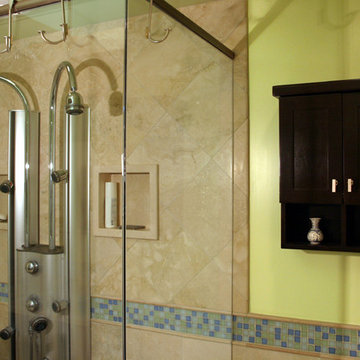
We were excited to take on this master bathroom remodel for a young couple looking to update their recently purchased condo on the water in Playa Del Rey. They were looking for a modern version of the classic his and hers bathroom complete with double shower and colors inspired by the nearby Pacific Ocean. Located on the top floor of their building the master bathroom features a sky light allowing for natural light. The true double shower features a Kohler shower tower with built in body sprayers, hand held and dual shower heads. Unique to this design is that the double shower also features dual shower benches. There are even two shower niches to ensure that both sides are equal. Marble was used throughout the shower and bathroom. Above the commode is a floating toiletry cabinet mounted to the wall. All of the cabinetry is espresso. The bottom of the cabinet allows for open shelving. The his and hers vanities are separated by a full height center linen closet and drawers. Since wall space was at a premium, towel rings were mounted to the cabinetry and an integrated towel bar is on the shower door. Robe hooks hang on the glass shower walls. The walls of the bathroom are green with an accent tile separating the marble wainscoting. The accent tiles are an ocean themed blue / green mix. The bathroom is finished off with a pocket door.
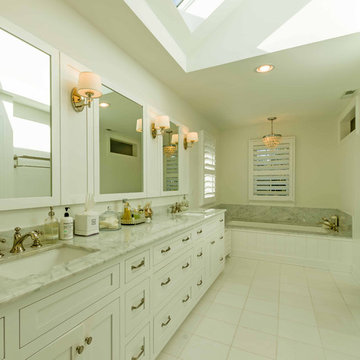
This 1990s brick home had decent square footage and a massive front yard, but no way to enjoy it. Each room needed an update, so the entire house was renovated and remodeled, and an addition was put on over the existing garage to create a symmetrical front. The old brown brick was painted a distressed white.
The 500sf 2nd floor addition includes 2 new bedrooms for their teen children, and the 12'x30' front porch lanai with standing seam metal roof is a nod to the homeowners' love for the Islands. Each room is beautifully appointed with large windows, wood floors, white walls, white bead board ceilings, glass doors and knobs, and interior wood details reminiscent of Hawaiian plantation architecture.
The kitchen was remodeled to increase width and flow, and a new laundry / mudroom was added in the back of the existing garage. The master bath was completely remodeled. Every room is filled with books, and shelves, many made by the homeowner.
Project photography by Kmiecik Imagery.

Aménagement d'une grande salle de bain contemporaine pour enfant avec un placard à porte plane, une baignoire indépendante, une douche ouverte, WC suspendus, un carrelage blanc, du carrelage en marbre, un mur bleu, un sol en marbre, un plan de toilette en marbre, un sol blanc, aucune cabine, meuble simple vasque et meuble-lavabo sur pied.
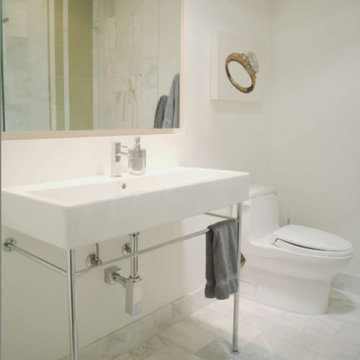
A sculptural oversized pedestal sink is the highlight of this minimalist powder bath. The bath includes a custom floating backlit mirror and one piece skirted toilet.
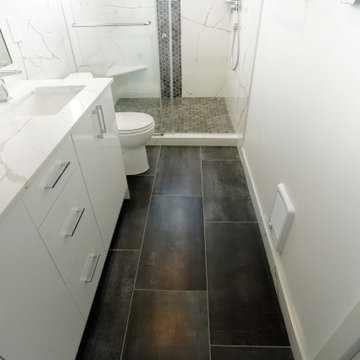
This fantastic marbled restroom remodel provides a safe haven of calm and peace, with stainless steel fixtures and dark floorings. The white quartzite countertop creates a smooth and clean aesthetic for an unsupported vanity with a two-sink. Against the white tiles, the dark-shaded vinyl flooring stands out.
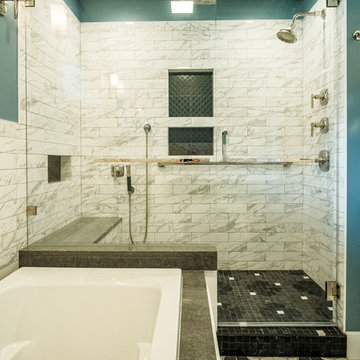
A complete bathroom remodel featuring extensive tile & stone work, full-comfort plumbing fixtures including spa tub and spacious shower with stone bench, custom sliding door, and double vanity with stone top.
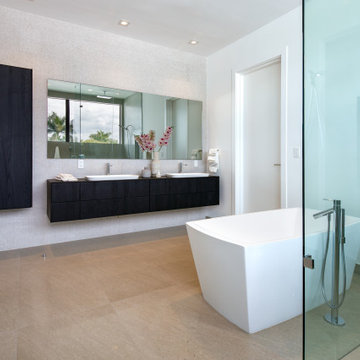
Nestled on a oversized corner lot in Bay Harbor Island, the architecture of this building presents itself with a Tropical Modern concept that takes advantage of both Florida’s tropical climate and the site’s intimate views of lush greenery.
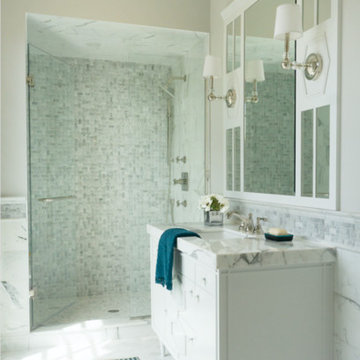
White marble tile bathroom with mosaic accents on shower feature wall and wainscot.
Builder: Heritage Luxury Homes
Aménagement d'une grande douche en alcôve classique avec un placard en trompe-l'oeil, des portes de placard blanches, un carrelage blanc, du carrelage en marbre, un lavabo encastré, un plan de toilette en marbre, une cabine de douche à porte battante et un plan de toilette blanc.
Aménagement d'une grande douche en alcôve classique avec un placard en trompe-l'oeil, des portes de placard blanches, un carrelage blanc, du carrelage en marbre, un lavabo encastré, un plan de toilette en marbre, une cabine de douche à porte battante et un plan de toilette blanc.
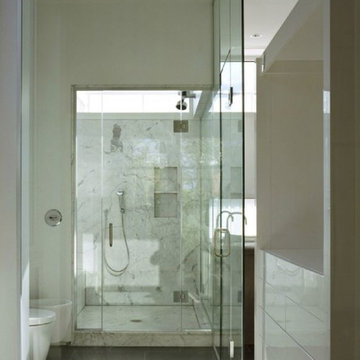
Réalisation d'une douche en alcôve minimaliste avec un placard sans porte, des portes de placard noires, une baignoire indépendante, un carrelage blanc, du carrelage en marbre, un mur blanc, un lavabo posé, un sol noir, une cabine de douche à porte battante et un plan de toilette gris.
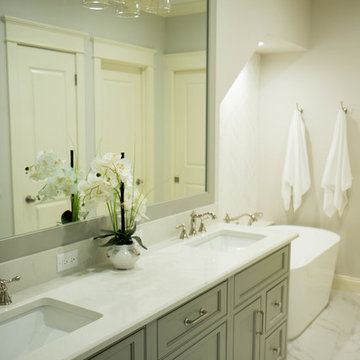
Cette photo montre une salle de bain principale chic de taille moyenne avec un placard avec porte à panneau encastré, des portes de placard grises, une baignoire indépendante, un carrelage gris, du carrelage en marbre, un mur gris, un sol en carrelage de porcelaine, un lavabo encastré, un plan de toilette en quartz, un sol blanc et un plan de toilette blanc.
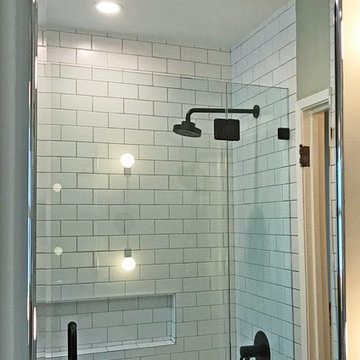
Aménagement d'une petite douche en alcôve principale industrielle avec un placard à porte plane, des portes de placard marrons, une baignoire posée, un bidet, un carrelage gris, du carrelage en marbre, un mur vert, un sol en carrelage de céramique, un lavabo encastré, un plan de toilette en béton, un sol gris et aucune cabine.
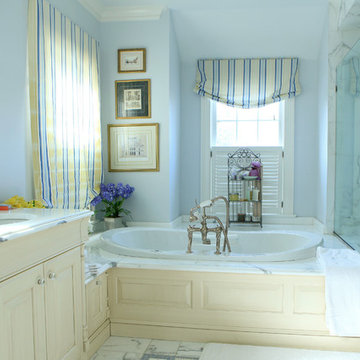
Inspiration pour une douche en alcôve principale traditionnelle de taille moyenne avec un placard à porte affleurante, des portes de placard jaunes, une baignoire posée, un carrelage gris, un carrelage blanc, du carrelage en marbre, un mur bleu, un sol en marbre, un lavabo encastré, un plan de toilette en marbre, un sol blanc et une cabine de douche à porte battante.
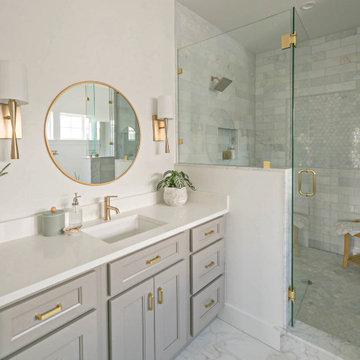
Idée de décoration pour une salle de bain marine avec un placard à porte shaker, des portes de placard grises, du carrelage en marbre, un mur blanc, un plan de toilette en quartz modifié, un sol blanc, une cabine de douche à porte battante, un plan de toilette blanc et meuble-lavabo encastré.
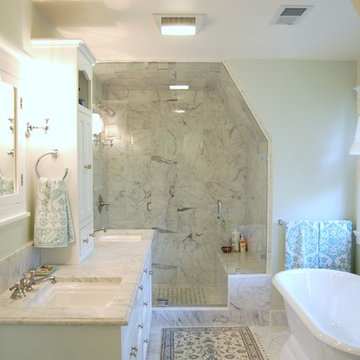
Réalisation d'une salle de bain tradition de taille moyenne avec un placard avec porte à panneau encastré, des portes de placard blanches, une baignoire indépendante, WC séparés, un carrelage blanc, du carrelage en marbre, un mur bleu, un sol en marbre, un lavabo encastré, un plan de toilette en marbre, un sol blanc et une cabine de douche à porte battante.
Idées déco de salles de bain vertes avec du carrelage en marbre
9