Idées déco de salles de bain vertes avec du lambris de bois
Trier par :
Budget
Trier par:Populaires du jour
1 - 20 sur 44 photos
1 sur 3

A master bath renovation in a lake front home with a farmhouse vibe and easy to maintain finishes.
Réalisation d'une douche en alcôve principale champêtre en bois vieilli de taille moyenne avec un carrelage blanc, un plan de toilette en marbre, un plan de toilette blanc, meuble simple vasque, meuble-lavabo sur pied, WC séparés, des carreaux de céramique, un mur gris, un sol en carrelage de porcelaine, un sol noir, une cabine de douche à porte battante, un banc de douche, du lambris de bois, un lavabo encastré et un placard à porte plane.
Réalisation d'une douche en alcôve principale champêtre en bois vieilli de taille moyenne avec un carrelage blanc, un plan de toilette en marbre, un plan de toilette blanc, meuble simple vasque, meuble-lavabo sur pied, WC séparés, des carreaux de céramique, un mur gris, un sol en carrelage de porcelaine, un sol noir, une cabine de douche à porte battante, un banc de douche, du lambris de bois, un lavabo encastré et un placard à porte plane.

The upstairs jack and Jill bathroom for two teenage boys was done in black and white palette. Concrete look, hex shaped tiles on the floor add depth and "cool" to the space. The contemporary lights and round metal framed mirror were mounted on a shiplap wall, again adding texture and layers to the space.

A warm and inviting custom master bathroom.
Cette image montre une salle de bain principale rustique de taille moyenne avec un placard à porte shaker, des portes de placard blanches, une douche double, WC séparés, un carrelage blanc, des carreaux de porcelaine, un mur blanc, un sol en carrelage de porcelaine, un lavabo encastré, un plan de toilette en marbre, un sol gris, une cabine de douche à porte battante, un plan de toilette gris, des toilettes cachées, meuble double vasque et du lambris de bois.
Cette image montre une salle de bain principale rustique de taille moyenne avec un placard à porte shaker, des portes de placard blanches, une douche double, WC séparés, un carrelage blanc, des carreaux de porcelaine, un mur blanc, un sol en carrelage de porcelaine, un lavabo encastré, un plan de toilette en marbre, un sol gris, une cabine de douche à porte battante, un plan de toilette gris, des toilettes cachées, meuble double vasque et du lambris de bois.

This gorgeous guest bathroom remodel turned an outdated hall bathroom into a guest's spa retreat. The classic gray subway tile mixed with dark gray shiplap lends a farmhouse feel, while the octagon, marble-look porcelain floor tile and brushed nickel accents add a modern vibe. Paired with the existing oak vanity and curved retro mirrors, this space has it all - a combination of colors and textures that invites you to come on in...

Idées déco pour une grande salle de bain principale rétro avec un placard à porte plane, des portes de placards vertess, un bain japonais, une douche ouverte, un carrelage vert, des carreaux de céramique, un sol en carrelage de céramique, un plan de toilette en terrazzo, un sol vert, une cabine de douche à porte battante, un plan de toilette vert, meuble-lavabo sur pied, poutres apparentes et du lambris de bois.
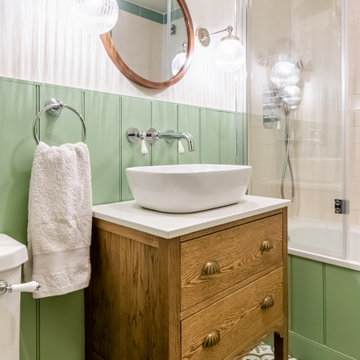
Restoring a beautiful listed building while adding in period features and character through colour and pattern.
Idées déco pour une petite salle de bain éclectique avec un placard à porte shaker, des portes de placard marrons, une baignoire posée, un carrelage vert, des carreaux de céramique, un mur vert, un sol en carrelage de céramique, un plan de toilette en marbre, un sol multicolore, un plan de toilette blanc, meuble simple vasque, meuble-lavabo sur pied et du lambris de bois.
Idées déco pour une petite salle de bain éclectique avec un placard à porte shaker, des portes de placard marrons, une baignoire posée, un carrelage vert, des carreaux de céramique, un mur vert, un sol en carrelage de céramique, un plan de toilette en marbre, un sol multicolore, un plan de toilette blanc, meuble simple vasque, meuble-lavabo sur pied et du lambris de bois.
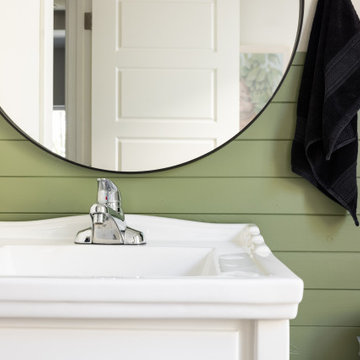
A historic home in the heart of inner-city Calgary was updated to a rustic farmhouse finish, integrating the existing structures and finishes into the new areas.
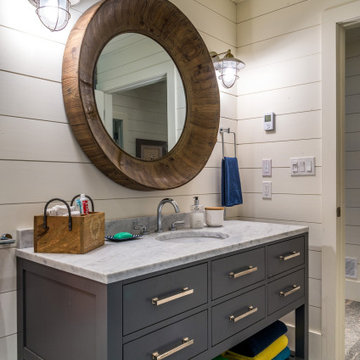
Cette image montre une salle d'eau rustique de taille moyenne avec des portes de placard grises, un mur blanc, un lavabo encastré, un sol gris, un plan de toilette gris, meuble simple vasque, meuble-lavabo encastré, du lambris de bois et un placard à porte plane.

What was once a dark, unwelcoming alcove is now a bright, luxurious haven. The over-sized soaker fills this extra large space and is complimented with 3 x 12 subway tiles. The contrasting grout color speaks to the black fixtures and accents throughout the room. We love the custom-sized niches that perfectly hold the client's "jellies and jams."

Download our free ebook, Creating the Ideal Kitchen. DOWNLOAD NOW
This charming little attic bath was an infrequently used guest bath located on the 3rd floor right above the master bath that we were also remodeling. The beautiful original leaded glass windows open to a view of the park and small lake across the street. A vintage claw foot tub sat directly below the window. This is where the charm ended though as everything was sorely in need of updating. From the pieced-together wall cladding to the exposed electrical wiring and old galvanized plumbing, it was in definite need of a gut job. Plus the hardwood flooring leaked into the bathroom below which was priority one to fix. Once we gutted the space, we got to rebuilding the room. We wanted to keep the cottage-y charm, so we started with simple white herringbone marble tile on the floor and clad all the walls with soft white shiplap paneling. A new clawfoot tub/shower under the original window was added. Next, to allow for a larger vanity with more storage, we moved the toilet over and eliminated a mish mash of storage pieces. We discovered that with separate hot/cold supplies that were the only thing available for a claw foot tub with a shower kit, building codes require a pressure balance valve to prevent scalding, so we had to install a remote valve. We learn something new on every job! There is a view to the park across the street through the home’s original custom shuttered windows. Can’t you just smell the fresh air? We found a vintage dresser and had it lacquered in high gloss black and converted it into a vanity. The clawfoot tub was also painted black. Brass lighting, plumbing and hardware details add warmth to the room, which feels right at home in the attic of this traditional home. We love how the combination of traditional and charming come together in this sweet attic guest bath. Truly a room with a view!
Designed by: Susan Klimala, CKD, CBD
Photography by: Michael Kaskel
For more information on kitchen and bath design ideas go to: www.kitchenstudio-ge.com

Idée de décoration pour une salle de bain principale champêtre avec des portes de placard blanches, une baignoire indépendante, une douche à l'italienne, un mur blanc, un lavabo encastré, un sol blanc, un plan de toilette blanc, un banc de douche, un plafond en lambris de bois, du lambris de bois, meuble double vasque et un placard à porte plane.

Beth Singer
Idée de décoration pour une salle de bain chalet en bois brun avec un placard sans porte, un carrelage beige, un carrelage noir et blanc, un carrelage gris, un mur beige, un sol en bois brun, un plan de toilette en bois, un sol marron, un carrelage de pierre, un lavabo suspendu, un plan de toilette marron, des toilettes cachées, meuble simple vasque, poutres apparentes et du lambris de bois.
Idée de décoration pour une salle de bain chalet en bois brun avec un placard sans porte, un carrelage beige, un carrelage noir et blanc, un carrelage gris, un mur beige, un sol en bois brun, un plan de toilette en bois, un sol marron, un carrelage de pierre, un lavabo suspendu, un plan de toilette marron, des toilettes cachées, meuble simple vasque, poutres apparentes et du lambris de bois.

Réalisation d'une salle de bain minimaliste de taille moyenne avec un placard à porte shaker, des portes de placard blanches, une douche à l'italienne, un carrelage noir et blanc, des carreaux de béton, un mur blanc, un sol en carrelage de céramique, un lavabo encastré, un plan de toilette en quartz, un sol blanc, une cabine de douche à porte battante, un plan de toilette blanc, un banc de douche, meuble simple vasque, du lambris de bois et meuble-lavabo encastré.

Stage two of this project was to renovate the upstairs bathrooms which consisted of main bathroom, powder room, ensuite and walk in robe. A feature wall of hand made subways laid vertically and navy and grey floors harmonise with the downstairs theme. We have achieved a calming space whilst maintaining functionality and much needed storage space.

Idée de décoration pour une petite salle de bain minimaliste avec un placard à porte shaker, des portes de placard grises, une douche à l'italienne, WC séparés, un carrelage gris, un carrelage imitation parquet, un mur blanc, un sol en carrelage de porcelaine, un lavabo encastré, un plan de toilette en quartz modifié, un sol gris, une cabine de douche à porte coulissante, un plan de toilette blanc, un banc de douche, meuble simple vasque, meuble-lavabo encastré et du lambris de bois.
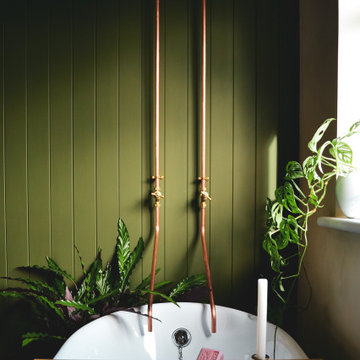
A traditional freestanding bath, exposed copper plumbing, and deep green tongue and groove wall.
Aménagement d'une salle de bain éclectique de taille moyenne pour enfant avec une baignoire indépendante, un mur vert et du lambris de bois.
Aménagement d'une salle de bain éclectique de taille moyenne pour enfant avec une baignoire indépendante, un mur vert et du lambris de bois.
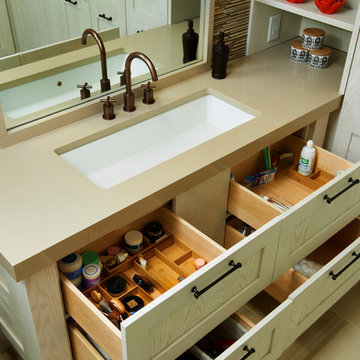
This masterbath proved especially challenging due to the dormer and vaulted ceiling. We incorporated a corner shower unit, U shaped vanity drawers, and plenty of storage and laundry space.
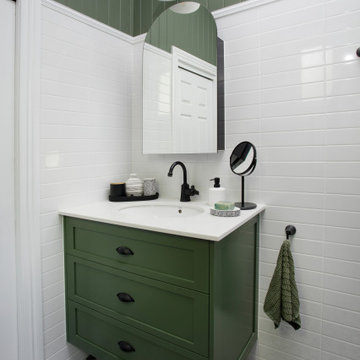
Navy blue 2Pak cabinetry with shaker style doors, traditional chrome tapware, feature lighting and vanity mirror.
Idées déco pour une salle de bain principale classique de taille moyenne avec un placard à porte shaker, un carrelage blanc, des carreaux de céramique, un mur blanc, un sol en carrelage de céramique, un lavabo encastré, un plan de toilette en quartz modifié, un sol gris, un plan de toilette blanc, meuble simple vasque, meuble-lavabo suspendu et du lambris de bois.
Idées déco pour une salle de bain principale classique de taille moyenne avec un placard à porte shaker, un carrelage blanc, des carreaux de céramique, un mur blanc, un sol en carrelage de céramique, un lavabo encastré, un plan de toilette en quartz modifié, un sol gris, un plan de toilette blanc, meuble simple vasque, meuble-lavabo suspendu et du lambris de bois.
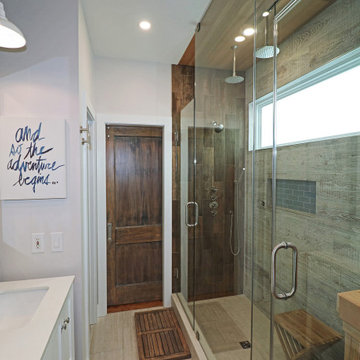
This Grant Park house was built in 1999. With that said, this bathroom was dated, builder grade with a tiny shower (3 ft x 3 ft) and a large jacuzzi-style 90s tub. The client was interested in a much larger shower, and he really wanted a sauna if squeeze it in there. Because this bathroom was tight, I decided we could potentially go into the large walk-in closet and expand to include a sauna. The client was looking for a refreshing coastal theme, a feel good space that was completely different than what existed.
This renovation was designed by Heidi Reis with Abode Agency LLC, she serves clients in Atlanta including but not limited to Intown neighborhoods such as: Grant Park, Inman Park, Midtown, Kirkwood, Candler Park, Lindberg area, Martin Manor, Brookhaven, Buckhead, Decatur, and Avondale Estates.
For more information on working with Heidi Reis, click here: https://www.AbodeAgency.Net/
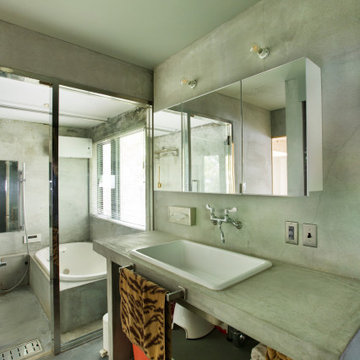
バス、洗面、トイレの一体空間を全てモルタルにしてクールにまとめた。
Aménagement d'une petite salle de bain principale moderne avec un placard sans porte, des portes de placard grises, une baignoire posée, un espace douche bain, WC à poser, un mur gris, sol en béton ciré, un lavabo encastré, un plan de toilette en béton, un sol gris, aucune cabine, un plan de toilette gris, des toilettes cachées, meuble simple vasque, meuble-lavabo encastré, un plafond en lambris de bois et du lambris de bois.
Aménagement d'une petite salle de bain principale moderne avec un placard sans porte, des portes de placard grises, une baignoire posée, un espace douche bain, WC à poser, un mur gris, sol en béton ciré, un lavabo encastré, un plan de toilette en béton, un sol gris, aucune cabine, un plan de toilette gris, des toilettes cachées, meuble simple vasque, meuble-lavabo encastré, un plafond en lambris de bois et du lambris de bois.
Idées déco de salles de bain vertes avec du lambris de bois
1