Idées déco de salles de bain vertes avec parquet clair
Trier par :
Budget
Trier par:Populaires du jour
21 - 40 sur 255 photos
1 sur 3
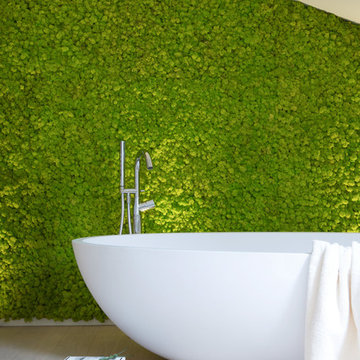
Photo by Chiara Cadeddu
Cette image montre une salle de bain principale design avec une baignoire indépendante et parquet clair.
Cette image montre une salle de bain principale design avec une baignoire indépendante et parquet clair.

Guest bath remodel
Cette photo montre une petite salle d'eau moderne en bois foncé avec une douche ouverte, WC à poser, un carrelage multicolore, un mur blanc, parquet clair, un lavabo posé et un placard à porte plane.
Cette photo montre une petite salle d'eau moderne en bois foncé avec une douche ouverte, WC à poser, un carrelage multicolore, un mur blanc, parquet clair, un lavabo posé et un placard à porte plane.
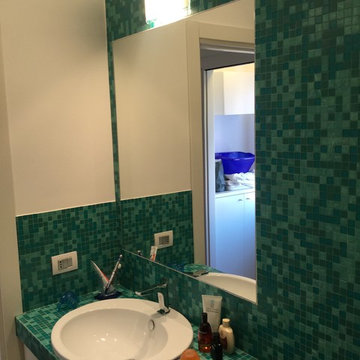
Idée de décoration pour une grande salle d'eau minimaliste avec un placard sans porte, des portes de placard blanches, une baignoire posée, un carrelage vert, mosaïque, un mur blanc, parquet clair, un lavabo posé, un plan de toilette en carrelage, une cabine de douche à porte battante et un plan de toilette vert.
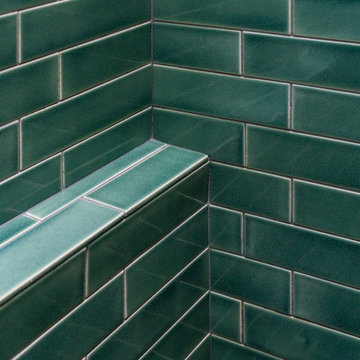
Réalisation d'une douche en alcôve principale design de taille moyenne avec un placard à porte plane, des portes de placard marrons, WC séparés, un carrelage bleu, un carrelage métro, un mur blanc, parquet clair, un lavabo encastré, un plan de toilette en quartz modifié, un sol beige, une cabine de douche à porte battante, un plan de toilette gris, meuble simple vasque et meuble-lavabo encastré.

The Johnson-Thompson House, built c. 1750, has the distinct title as being the oldest structure in Winchester. Many alterations were made over the years to keep up with the times, but most recently it had the great fortune to get just the right family who appreciated and capitalized on its legacy. From the newly installed pine floors with cut, hand driven nails to the authentic rustic plaster walls, to the original timber frame, this 300 year old Georgian farmhouse is a masterpiece of old and new. Together with the homeowners and Cummings Architects, Windhill Builders embarked on a journey to salvage all of the best from this home and recreate what had been lost over time. To celebrate its history and the stories within, rooms and details were preserved where possible, woodwork and paint colors painstakingly matched and blended; the hall and parlor refurbished; the three run open string staircase lovingly restored; and details like an authentic front door with period hinges masterfully created. To accommodate its modern day family an addition was constructed to house a brand new, farmhouse style kitchen with an oversized island topped with reclaimed oak and a unique backsplash fashioned out of brick that was sourced from the home itself. Bathrooms were added and upgraded, including a spa-like retreat in the master bath, but include features like a claw foot tub, a niche with exposed brick and a magnificent barn door, as nods to the past. This renovation is one for the history books!
Eric Roth

Navy penny tile is a striking backdrop in this handsome guest bathroom. A mix of wood cabinetry with leather pulls enhances the masculine feel of the room while a smart toilet incorporates modern-day technology into this timeless bathroom.
Inquire About Our Design Services
http://www.tiffanybrooksinteriors.com Inquire about our design services. Spaced designed by Tiffany Brooks
Photo 2019 Scripps Network, LLC.
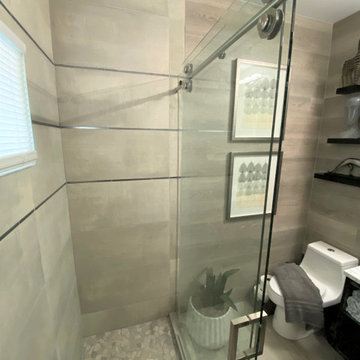
This was an update from a combination Tub/Shower Bath into a more modern walk -in Shower. We used a sliding barn door shower enclosure and a sleek large tile with a metallic pencil trim to give this outdated bathroom a much needed refresh. We also incorporated a laminate wood wall to coordinate with the tile. The floating shelves helped to add texture and a beautiful point of focus. The vanity is floating above the floor with a mix of drawers and open shelving for storage.
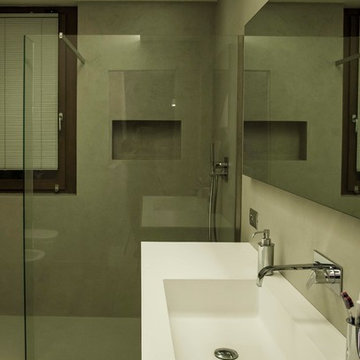
FOTOGRAFIA DOMENICO PROCOPIO
Idée de décoration pour une salle d'eau minimaliste de taille moyenne avec une douche à l'italienne, WC séparés, un mur gris, parquet clair, un lavabo intégré, un sol marron et aucune cabine.
Idée de décoration pour une salle d'eau minimaliste de taille moyenne avec une douche à l'italienne, WC séparés, un mur gris, parquet clair, un lavabo intégré, un sol marron et aucune cabine.
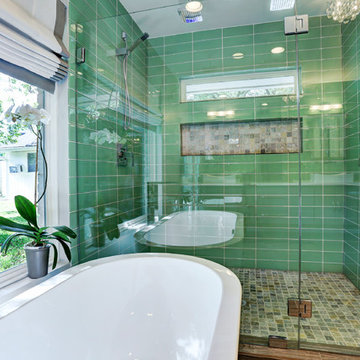
This is a recent contemporary bath remodel we have completed. It has a great zen-like feel with a modern twist.
Award-Winning Custom Home Builder in Central Houston. We are a design/build company offering clients 3D renderings to see their design before work begins.
www.ashwooddesigns.com
TK Images
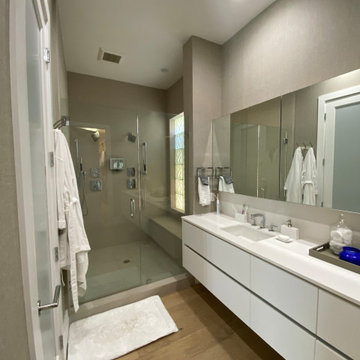
Master bathroom with double sink and a modern mirror across all the space. The wood floor covers the entire space making space feel bigger.
Aménagement d'une grande salle de bain principale moderne avec un placard à porte plane, des portes de placard blanches, une douche double, WC à poser, un carrelage gris, des carreaux de porcelaine, un mur gris, parquet clair, un lavabo encastré, un plan de toilette en quartz, une cabine de douche à porte battante, un plan de toilette blanc, meuble double vasque et meuble-lavabo suspendu.
Aménagement d'une grande salle de bain principale moderne avec un placard à porte plane, des portes de placard blanches, une douche double, WC à poser, un carrelage gris, des carreaux de porcelaine, un mur gris, parquet clair, un lavabo encastré, un plan de toilette en quartz, une cabine de douche à porte battante, un plan de toilette blanc, meuble double vasque et meuble-lavabo suspendu.

A dark grey polished plaster panel. with inset petrified moss, separates the shower and WC areas from the bathroom proper. A freestanding 'tadelakt' bath sits in front.
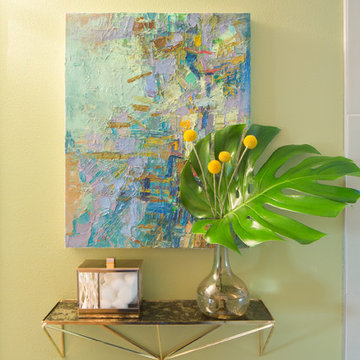
Wynne H Earle Photography
Cette photo montre une salle de bain principale rétro en bois clair de taille moyenne avec un placard à porte plane, une douche d'angle, un bidet, un carrelage bleu, un carrelage en pâte de verre, un mur blanc, parquet clair, un lavabo suspendu, un plan de toilette en quartz, un sol blanc et une cabine de douche à porte battante.
Cette photo montre une salle de bain principale rétro en bois clair de taille moyenne avec un placard à porte plane, une douche d'angle, un bidet, un carrelage bleu, un carrelage en pâte de verre, un mur blanc, parquet clair, un lavabo suspendu, un plan de toilette en quartz, un sol blanc et une cabine de douche à porte battante.
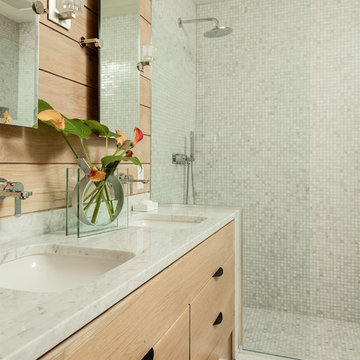
Aménagement d'une douche en alcôve contemporaine en bois clair avec un placard à porte plane, parquet clair, un lavabo encastré, un sol beige, aucune cabine et un plan de toilette blanc.
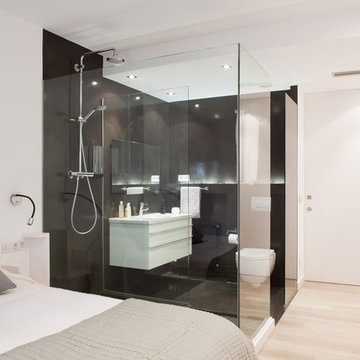
Sebastián Bayona
Inspiration pour une salle d'eau design de taille moyenne avec un placard à porte plane, des portes de placard blanches, WC suspendus, un carrelage noir, un mur noir, un lavabo intégré, une douche à l'italienne et parquet clair.
Inspiration pour une salle d'eau design de taille moyenne avec un placard à porte plane, des portes de placard blanches, WC suspendus, un carrelage noir, un mur noir, un lavabo intégré, une douche à l'italienne et parquet clair.
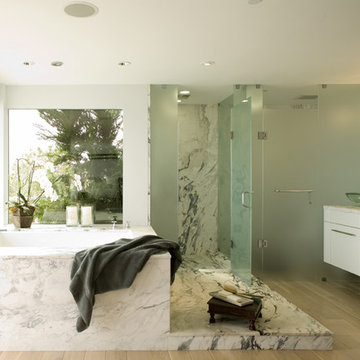
Aménagement d'une douche en alcôve principale moderne de taille moyenne avec une vasque, un placard à porte plane, des portes de placard blanches, un plan de toilette en marbre, une baignoire encastrée, WC à poser, un carrelage multicolore, un mur blanc et parquet clair.
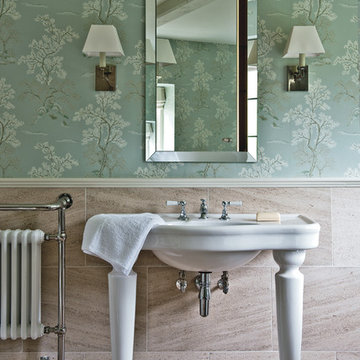
Polly Eltes
Idées déco pour une grande salle de bain principale campagne avec un plan vasque, un carrelage beige, un carrelage de pierre, un mur multicolore et parquet clair.
Idées déco pour une grande salle de bain principale campagne avec un plan vasque, un carrelage beige, un carrelage de pierre, un mur multicolore et parquet clair.
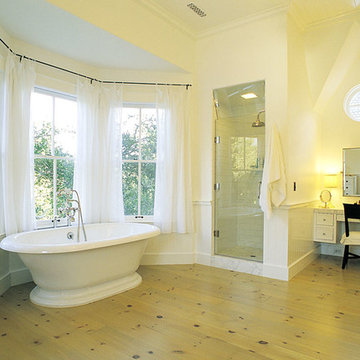
Cette photo montre une grande douche en alcôve principale nature avec une baignoire indépendante, un mur blanc, parquet clair, des portes de placard blanches, un carrelage blanc et un lavabo de ferme.
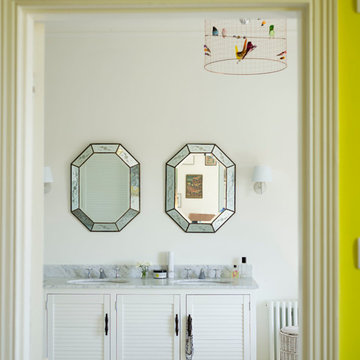
Réalisation d'une salle de bain bohème avec un lavabo posé, un placard à porte persienne, des portes de placard blanches, un plan de toilette en marbre, une baignoire indépendante, une douche à l'italienne, WC à poser, un carrelage blanc, des carreaux de céramique, un mur blanc et parquet clair.
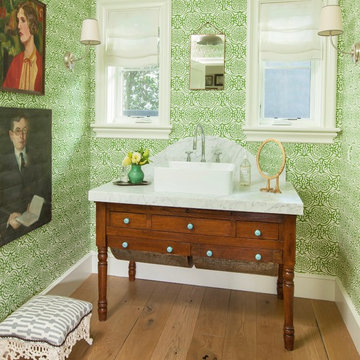
John Ellis for Country Living
Idée de décoration pour une salle de bain champêtre en bois foncé de taille moyenne avec un mur vert, parquet clair, une vasque, un plan de toilette en marbre et un sol marron.
Idée de décoration pour une salle de bain champêtre en bois foncé de taille moyenne avec un mur vert, parquet clair, une vasque, un plan de toilette en marbre et un sol marron.
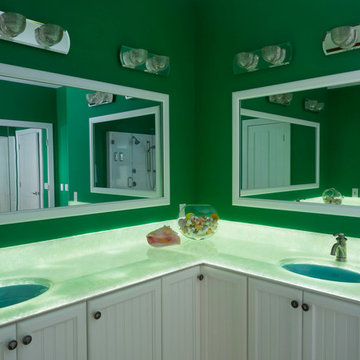
Jim Schmid Photography
Idées déco pour une grande salle de bain principale bord de mer avec un placard à porte affleurante, des portes de placard blanches, une baignoire indépendante, une douche d'angle, des dalles de pierre, un mur vert, parquet clair, un lavabo encastré, un plan de toilette en onyx et un plan de toilette vert.
Idées déco pour une grande salle de bain principale bord de mer avec un placard à porte affleurante, des portes de placard blanches, une baignoire indépendante, une douche d'angle, des dalles de pierre, un mur vert, parquet clair, un lavabo encastré, un plan de toilette en onyx et un plan de toilette vert.
Idées déco de salles de bain vertes avec parquet clair
2