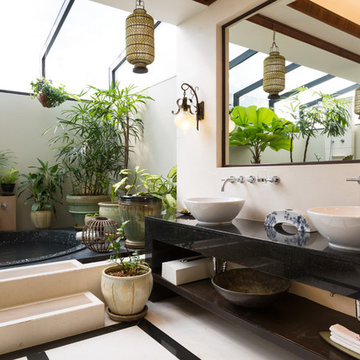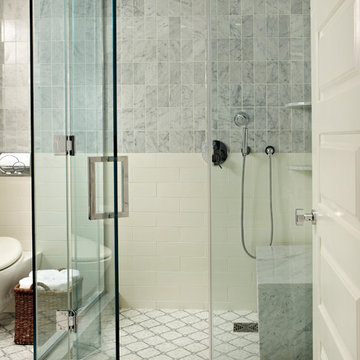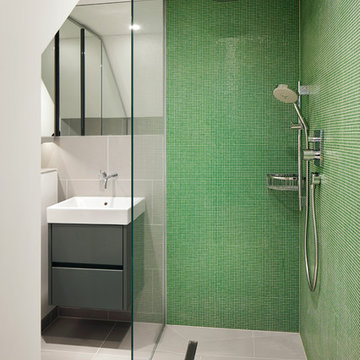Idées déco de salles de bain vertes avec placards
Trier par :
Budget
Trier par:Populaires du jour
41 - 60 sur 9 907 photos
1 sur 3

The clients shared with us an inspiration picture of a white marble bathroom with clean lines and elegant feel. Their current master bathroom was far from elegant. With a somewhat limited budget, the goal was to create a walk-in shower, additional storage and elegant feel without having to change much of the footprint.
To have the look of a marble bath without the high price tag we used on the floor and walls a durable porcelain tile with a realistic Carrara marble look makes this upscale bathroom a breeze to maintain. It also compliments the real Carrara marble countertop perfectly.
A vanity with dual sinks was installed. On each side of the vanity is ample cabinet and drawer storage. This bathroom utilized all the storage space possible, while still having an open feel and flow.
This master bath now has clean lines, delicate fixtures and the look of high end materials without the high end price-tag. The result is an elegant bathroom that they enjoy spending time and relaxing in.

Réalisation d'une grande salle de bain principale méditerranéenne en bois brun avec une douche ouverte, un carrelage beige, un mur beige, un lavabo encastré, un sol beige, aucune cabine, une baignoire indépendante, un carrelage de pierre, un mur en pierre et un placard à porte plane.

Cette photo montre une salle de bain principale exotique avec une vasque, un placard sans porte, une baignoire posée et un mur beige.

Jacob Snavely Photography
Cette image montre une petite salle de bain principale traditionnelle avec un placard à porte shaker, des portes de placard blanches, une douche d'angle, un carrelage gris, du carrelage en marbre, un mur gris, une grande vasque, un plan de toilette en marbre et une cabine de douche à porte battante.
Cette image montre une petite salle de bain principale traditionnelle avec un placard à porte shaker, des portes de placard blanches, une douche d'angle, un carrelage gris, du carrelage en marbre, un mur gris, une grande vasque, un plan de toilette en marbre et une cabine de douche à porte battante.

Jack Hobhouse
Aménagement d'une salle de bain contemporaine avec un lavabo suspendu, un placard à porte plane, des portes de placard grises, une douche à l'italienne, un carrelage vert, mosaïque, un mur vert et un sol gris.
Aménagement d'une salle de bain contemporaine avec un lavabo suspendu, un placard à porte plane, des portes de placard grises, une douche à l'italienne, un carrelage vert, mosaïque, un mur vert et un sol gris.

Cette photo montre une grande salle de bain principale exotique en bois foncé avec un lavabo encastré, un placard à porte plane, un plan de toilette en granite, une baignoire posée, une douche d'angle, un mur vert, un sol en travertin, un carrelage gris, un sol beige et une cabine de douche à porte battante.

Ulrich Designer: Tom Santarsiero
Photography by Peter Rymwid
This is a master bath with subtle sophistication and understated elegance. The cabinets were custom designed by Tom, with straight, simple lines, and custom built by Draper DBS of walnut, with a deep, rich brown finish. The richness of the dark cabinetry juxtaposed with the elegance of the white carrara marble on the countertop, wall and floors contributes to the room's sophistication. Ample storage is found in the large vanity and an armoire style cabinet, designed to mimic a free-standing furniture piece, that is positioned behind the door. Architectural beams placed across the vaulted ceiling bring a sense of scale to the room and invite natural light in through the skylight.

The Fall City Renovation began with a farmhouse on a hillside overlooking the Snoqualmie River valley, about 30 miles east of Seattle. On the main floor, the walls between the kitchen and dining room were removed, and a 25-ft. long addition to the kitchen provided a continuous glass ribbon around the limestone kitchen counter. The resulting interior has a feeling similar to a fire look-out tower in the national forest. Adding to the open feeling, a custom island table was created using reclaimed elm planks and a blackened steel base, with inlaid limestone around the sink area. Sensuous custom blown-glass light fixtures were hung over the existing dining table. The completed kitchen-dining space is serene, light-filled and dominated by the sweeping view of the Snoqualmie Valley.
The second part of the renovation focused on the master bathroom. Similar to the design approach in the kitchen, a new addition created a continuous glass wall, with wonderful views of the valley. The blackened steel-frame vanity mirrors were custom-designed, and they hang suspended in front of the window wall. LED lighting has been integrated into the steel frames. The tub is perched in front of floor-to-ceiling glass, next to a curvilinear custom bench in Sapele wood and steel. Limestone counters and floors provide material continuity in the space.
Sustainable design practice included extensive use of natural light to reduce electrical demand, low VOC paints, LED lighting, reclaimed elm planks at the kitchen island, sustainably harvested hardwoods, and natural stone counters. New exterior walls using 2x8 construction achieved 40% greater insulation value than standard wall construction.
Photo: Benjamin Benschneider

Photography by Richard Mandelkorn
Idée de décoration pour une salle de bain tradition de taille moyenne avec un plan de toilette en marbre, un placard à porte affleurante, des portes de placard blanches, un mur blanc, un lavabo encastré et un plan de toilette blanc.
Idée de décoration pour une salle de bain tradition de taille moyenne avec un plan de toilette en marbre, un placard à porte affleurante, des portes de placard blanches, un mur blanc, un lavabo encastré et un plan de toilette blanc.

Master Bathroom
Tim Lee Photography
Cette photo montre une grande salle de bain principale chic avec un plan de toilette en marbre, des portes de placard blanches, un carrelage blanc, un carrelage en pâte de verre, un mur blanc, un sol en carrelage de céramique, un lavabo encastré, un sol blanc, un plan de toilette blanc et un placard avec porte à panneau encastré.
Cette photo montre une grande salle de bain principale chic avec un plan de toilette en marbre, des portes de placard blanches, un carrelage blanc, un carrelage en pâte de verre, un mur blanc, un sol en carrelage de céramique, un lavabo encastré, un sol blanc, un plan de toilette blanc et un placard avec porte à panneau encastré.

The owners of this condominium wanted to transform their outdated bathrooms into spa-like retreats.
Cette photo montre une salle de bain principale tendance en bois foncé de taille moyenne avec un lavabo encastré, un placard à porte plane et un carrelage beige.
Cette photo montre une salle de bain principale tendance en bois foncé de taille moyenne avec un lavabo encastré, un placard à porte plane et un carrelage beige.

Idées déco pour une salle de bain contemporaine en bois foncé de taille moyenne avec mosaïque, un carrelage bleu, un placard à porte plane, un mur marron, un sol en carrelage de terre cuite, un lavabo encastré, un plan de toilette en calcaire et un plan de toilette beige.

Idées déco pour une salle de bain rétro en bois brun de taille moyenne avec un placard à porte plane, un carrelage vert, des carreaux de porcelaine, un mur blanc, un sol en carrelage de terre cuite, un lavabo encastré, un plan de toilette en marbre, un sol blanc, une cabine de douche à porte coulissante, un plan de toilette blanc, des toilettes cachées, meuble double vasque et meuble-lavabo sur pied.

APD was hired to update the primary bathroom and laundry room of this ranch style family home. Included was a request to add a powder bathroom where one previously did not exist to help ease the chaos for the young family. The design team took a little space here and a little space there, coming up with a reconfigured layout including an enlarged primary bathroom with large walk-in shower, a jewel box powder bath, and a refreshed laundry room including a dog bath for the family’s four legged member!

Inspiration pour une grande salle de bain ethnique en bois brun pour enfant avec un placard à porte plane, une baignoire indépendante, un espace douche bain, WC à poser, un carrelage vert, des carreaux de céramique, un mur vert, un sol en carrelage de porcelaine, un lavabo intégré, un plan de toilette en surface solide, un sol blanc, aucune cabine, un plan de toilette blanc, un banc de douche, meuble double vasque, meuble-lavabo suspendu et du papier peint.

Guest bathroom with dimensional tile wainscot
Cette photo montre une petite salle d'eau craftsman en bois foncé avec un placard à porte shaker, une baignoire en alcôve, un combiné douche/baignoire, WC à poser, un carrelage multicolore, des carreaux de céramique, un mur multicolore, un sol en calcaire, un lavabo encastré, un plan de toilette en calcaire, un sol vert, une cabine de douche à porte battante, un plan de toilette vert, une niche, meuble simple vasque, meuble-lavabo sur pied et boiseries.
Cette photo montre une petite salle d'eau craftsman en bois foncé avec un placard à porte shaker, une baignoire en alcôve, un combiné douche/baignoire, WC à poser, un carrelage multicolore, des carreaux de céramique, un mur multicolore, un sol en calcaire, un lavabo encastré, un plan de toilette en calcaire, un sol vert, une cabine de douche à porte battante, un plan de toilette vert, une niche, meuble simple vasque, meuble-lavabo sur pied et boiseries.

Réalisation d'une salle de bain principale tradition de taille moyenne avec des portes de placard bleues, une douche à l'italienne, du carrelage en marbre, un mur bleu, un sol en carrelage de porcelaine, un lavabo encastré, un plan de toilette en quartz modifié, un sol blanc, une cabine de douche à porte battante, un plan de toilette blanc, un banc de douche, meuble double vasque, meuble-lavabo encastré, un carrelage blanc et un placard avec porte à panneau encastré.

This sophisticated black and white bath belongs to the clients' teenage son. He requested a masculine design with a warming towel rack and radiant heated flooring. A few gold accents provide contrast against the black cabinets and pair nicely with the matte black plumbing fixtures. A tall linen cabinet provides a handy storage area for towels and toiletries. The focal point of the room is the bold shower tile accent wall that provides a welcoming surprise when entering the bath from the basement hallway.

Cette photo montre une salle de bain nature de taille moyenne avec un placard à porte shaker, des portes de placard noires, un carrelage noir et blanc, des carreaux de céramique, un mur blanc, un sol en carrelage de céramique, un lavabo encastré, un plan de toilette en quartz modifié, un sol multicolore, une cabine de douche à porte battante, un plan de toilette blanc, meuble simple vasque et meuble-lavabo encastré.

Verdigris wall tiles and floor tiles both from Mandarin Stone. Bespoke vanity unit made from recycled scaffold boards and live edge worktop. Basin from William and Holland, brassware from Lusso Stone.
Idées déco de salles de bain vertes avec placards
3