Idées déco de salles de bain vertes avec un carrelage en pâte de verre
Trier par :
Budget
Trier par:Populaires du jour
141 - 160 sur 612 photos
1 sur 3
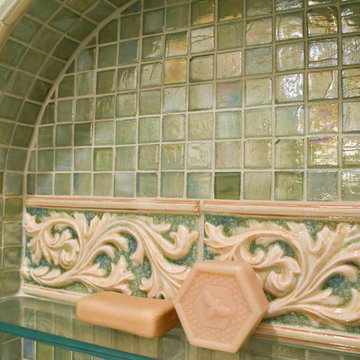
A Florentine-style tile border enhances the iridescent glass tiles in the shower niche.
Photo: Jessica Abler, Los Angeles, CA
Réalisation d'une grande salle de bain principale méditerranéenne en bois vieilli avec un lavabo encastré, un placard avec porte à panneau encastré, un plan de toilette en surface solide, une baignoire d'angle, un combiné douche/baignoire, WC à poser, un carrelage vert, un carrelage en pâte de verre, un mur beige et un sol en carrelage de porcelaine.
Réalisation d'une grande salle de bain principale méditerranéenne en bois vieilli avec un lavabo encastré, un placard avec porte à panneau encastré, un plan de toilette en surface solide, une baignoire d'angle, un combiné douche/baignoire, WC à poser, un carrelage vert, un carrelage en pâte de verre, un mur beige et un sol en carrelage de porcelaine.
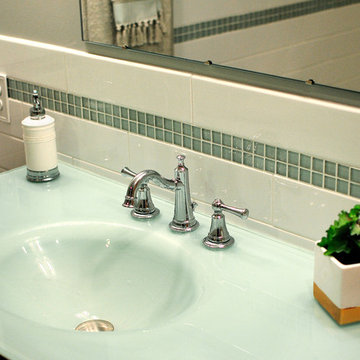
Bob Geifer photography
Réalisation d'une petite salle de bain minimaliste en bois foncé pour enfant avec un placard en trompe-l'oeil, une baignoire en alcôve, un combiné douche/baignoire, WC séparés, un carrelage blanc, un carrelage en pâte de verre, un mur gris et une cabine de douche avec un rideau.
Réalisation d'une petite salle de bain minimaliste en bois foncé pour enfant avec un placard en trompe-l'oeil, une baignoire en alcôve, un combiné douche/baignoire, WC séparés, un carrelage blanc, un carrelage en pâte de verre, un mur gris et une cabine de douche avec un rideau.
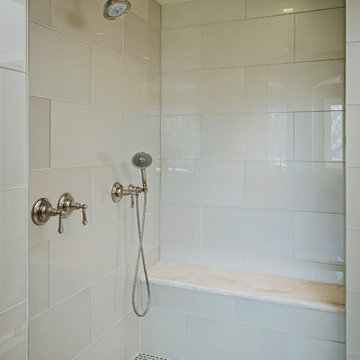
Close-up view of shower.
Idée de décoration pour une grande salle de bain principale tradition avec un carrelage en pâte de verre.
Idée de décoration pour une grande salle de bain principale tradition avec un carrelage en pâte de verre.
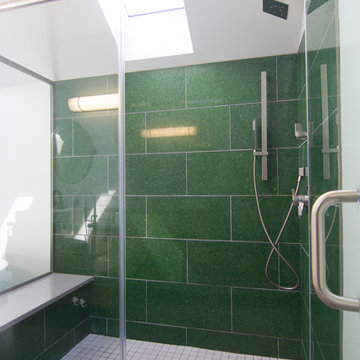
Modern Lodge Master Bathroom by Rethink Renovations - Recycled Glass Tile
Photo by Alfredo Diez
Exemple d'une salle de bain principale moderne de taille moyenne avec un plan de toilette en quartz modifié, une douche ouverte, un carrelage vert, un carrelage en pâte de verre, un mur gris et un sol en carrelage de céramique.
Exemple d'une salle de bain principale moderne de taille moyenne avec un plan de toilette en quartz modifié, une douche ouverte, un carrelage vert, un carrelage en pâte de verre, un mur gris et un sol en carrelage de céramique.
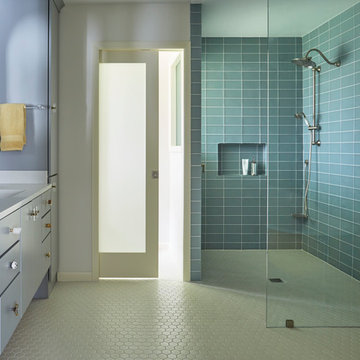
Mike Kaskel
Cette image montre une grande salle de bain principale bohème avec un placard à porte plane, des portes de placard grises, une baignoire sur pieds, une douche à l'italienne, WC séparés, un carrelage bleu, un carrelage en pâte de verre, un mur bleu, un sol en carrelage de porcelaine, un lavabo encastré, un plan de toilette en quartz modifié, un sol blanc, aucune cabine et un plan de toilette blanc.
Cette image montre une grande salle de bain principale bohème avec un placard à porte plane, des portes de placard grises, une baignoire sur pieds, une douche à l'italienne, WC séparés, un carrelage bleu, un carrelage en pâte de verre, un mur bleu, un sol en carrelage de porcelaine, un lavabo encastré, un plan de toilette en quartz modifié, un sol blanc, aucune cabine et un plan de toilette blanc.
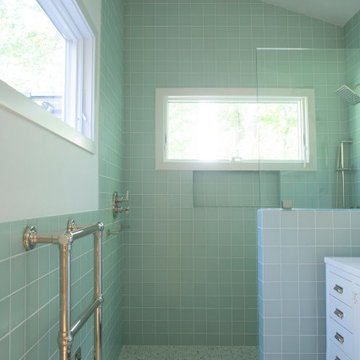
Cool Blue Glass Tile Bathroom
A spa-like atmosphere envelopes this glass tile bathroom covered in serenely stacked Warbler Matte squares.
Tile shown: Warbler Matte 4x4
DESIGN
Victoria Ninette Interiors
PHOTOS
Victoria Ninette
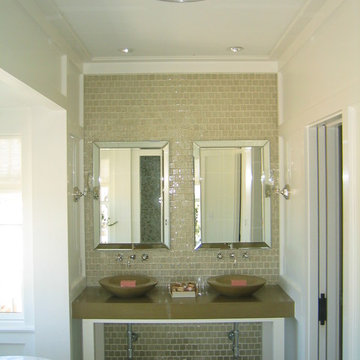
This bathroom features the Palos Verde ceiling fixture designed by Barbara Barry for Boyd Lighting.
Inspiration pour une salle de bain principale marine de taille moyenne avec une baignoire indépendante, un carrelage beige, un carrelage en pâte de verre, un mur blanc, une vasque et un plan de toilette en surface solide.
Inspiration pour une salle de bain principale marine de taille moyenne avec une baignoire indépendante, un carrelage beige, un carrelage en pâte de verre, un mur blanc, une vasque et un plan de toilette en surface solide.

Meredith Heuer
Réalisation d'une grande salle d'eau minimaliste avec des portes de placard blanches, un combiné douche/baignoire, un carrelage en pâte de verre, un mur vert, un sol en carrelage de porcelaine, un placard en trompe-l'oeil, une baignoire en alcôve, WC séparés, un carrelage vert, une grande vasque, un sol blanc et une cabine de douche avec un rideau.
Réalisation d'une grande salle d'eau minimaliste avec des portes de placard blanches, un combiné douche/baignoire, un carrelage en pâte de verre, un mur vert, un sol en carrelage de porcelaine, un placard en trompe-l'oeil, une baignoire en alcôve, WC séparés, un carrelage vert, une grande vasque, un sol blanc et une cabine de douche avec un rideau.
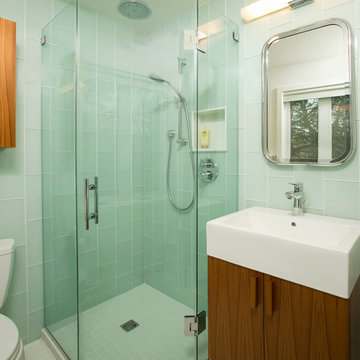
Idées déco pour une salle d'eau éclectique en bois brun de taille moyenne avec un placard à porte plane, une douche d'angle, WC séparés, un carrelage bleu, un carrelage en pâte de verre, un mur bleu, un sol en carrelage de céramique et une vasque.
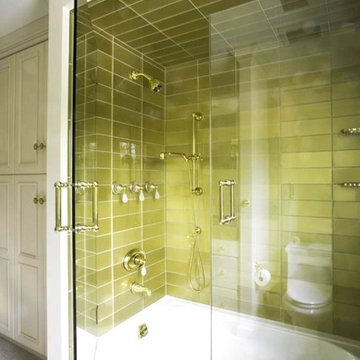
Idée de décoration pour une salle d'eau tradition de taille moyenne avec un placard avec porte à panneau surélevé, des portes de placard blanches, un combiné douche/baignoire, un carrelage en pâte de verre, un mur blanc, un sol en marbre et une baignoire en alcôve.
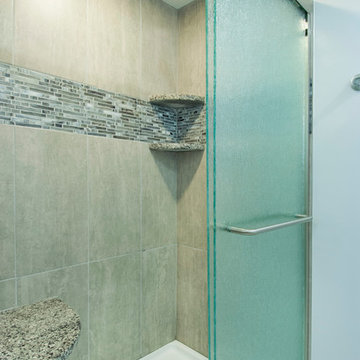
Karli Moore Photography
Idée de décoration pour une douche en alcôve principale tradition de taille moyenne avec un placard à porte shaker, des portes de placard grises, une baignoire posée, WC séparés, un carrelage marron, un carrelage en pâte de verre, un mur gris, un sol en carrelage de céramique, un lavabo encastré et un plan de toilette en granite.
Idée de décoration pour une douche en alcôve principale tradition de taille moyenne avec un placard à porte shaker, des portes de placard grises, une baignoire posée, WC séparés, un carrelage marron, un carrelage en pâte de verre, un mur gris, un sol en carrelage de céramique, un lavabo encastré et un plan de toilette en granite.

Karissa Van Tassel Photography
The lower level spa bathroom (off the home gym), features all the amenities for a relaxing escape! A large steam shower with a rain head and body sprays hits the spot. Pebbles on the floor offer a natural foot message. Dramatic details; glass wall tile, stone door hardware, wall mounted faucet, glass vessel sink, textured wallpaper, and the bubble ceiling fixture blend together for this striking oasis.
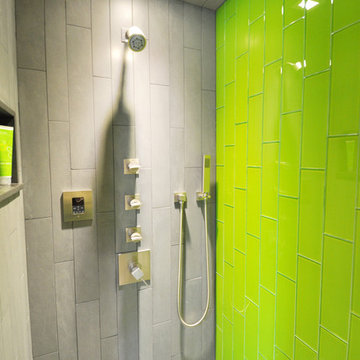
The Lincoln House is a residence in Rye Brook, NY. The project consisted of a complete gut renovation to a landmark home designed and built by architect Wilson Garces, a student of Mies van der Rohe, in 1961.
The post and beam, mid-century modern house, had great bones and a super solid foundation integrated into the existing bedrock, but needed many updates in order to make it 21st-century modern and sustainable. All single pane glass panels were replaced with insulated units that consisted of two layers of tempered glass with low-e coating. New Runtal baseboard radiators were installed throughout the house along with ductless Mitsubishi City-Multi units, concealed in cabinetry, for air-conditioning and supplemental heat. All electrical systems were updated and LED recessed lighting was used to lower utility costs and create an overall general lighting, which was accented by warmer-toned sconces and pendants throughout. The roof was replaced and pitched to new interior roof drains, re-routed to irrigate newly planted ground cover. All insulation was replaced with spray-in foam to seal the house from air infiltration and to create a boundary to deter insects.
Aside from making the house more sustainable, it was also made more modern by reconfiguring and updating all bathroom fixtures and finishes. The kitchen was expanded into the previous dining area to take advantage of the continuous views along the back of the house. All appliances were updated and a double chef sink was created to make cooking and cleaning more enjoyable. The mid-century modern home is now a 21st century modern home, and it made the transition beautifully!
Photographed by: Maegan Walton
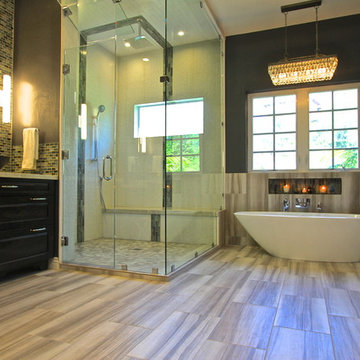
Brookhaven cabinetry with Edgemont Raised Square Maple with Java finish. Beautiful spa like space.
Inspiration pour une grande douche en alcôve principale traditionnelle en bois foncé avec un placard avec porte à panneau surélevé, un plan de toilette en quartz modifié, une baignoire indépendante, WC séparés, un carrelage bleu, un carrelage marron, un carrelage vert, un carrelage en pâte de verre, un mur gris, un sol en carrelage de porcelaine et une vasque.
Inspiration pour une grande douche en alcôve principale traditionnelle en bois foncé avec un placard avec porte à panneau surélevé, un plan de toilette en quartz modifié, une baignoire indépendante, WC séparés, un carrelage bleu, un carrelage marron, un carrelage vert, un carrelage en pâte de verre, un mur gris, un sol en carrelage de porcelaine et une vasque.
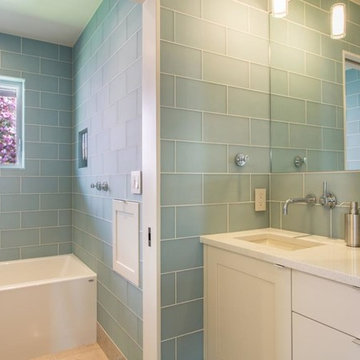
Brandon Heiser
Aménagement d'une salle de bain contemporaine de taille moyenne avec un lavabo posé, un placard à porte plane, des portes de placard blanches, une baignoire d'angle, une douche d'angle, un carrelage bleu, un carrelage en pâte de verre et un mur bleu.
Aménagement d'une salle de bain contemporaine de taille moyenne avec un lavabo posé, un placard à porte plane, des portes de placard blanches, une baignoire d'angle, une douche d'angle, un carrelage bleu, un carrelage en pâte de verre et un mur bleu.
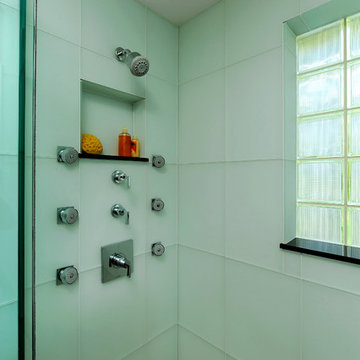
Alexandria, Virginia Contemporary Bathroom
#JenniferGilmer
http://www.gilmerkitchens.com/
Photography by Bob Narod
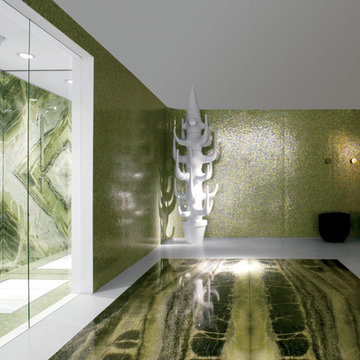
Cette photo montre une très grande salle de bain principale asiatique avec une douche à l'italienne, un carrelage vert, un carrelage blanc, un carrelage en pâte de verre et un mur vert.
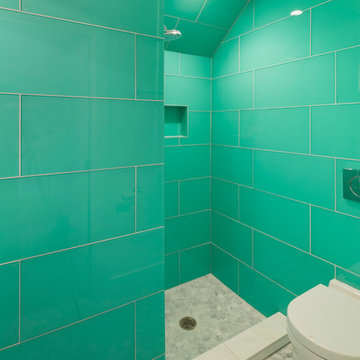
Cette photo montre une salle d'eau moderne de taille moyenne avec une douche ouverte, WC suspendus, un carrelage vert, un carrelage en pâte de verre, un mur vert, un sol en marbre et un lavabo suspendu.
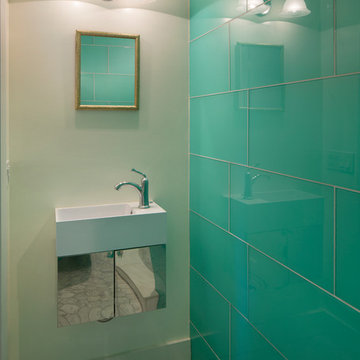
Inspiration pour une salle d'eau minimaliste de taille moyenne avec un carrelage vert, un carrelage en pâte de verre, une douche ouverte, un lavabo suspendu, WC suspendus, un mur vert et un sol en marbre.
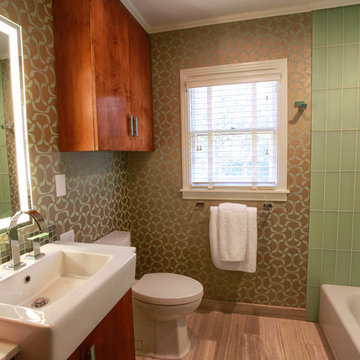
This 1940's era bathroom was remodeled and updated. Gas wall heater was removed. New custom floating cabinets replaced the old cabinets. All electrical and plumbing was updated, including Electric Mirror lighted mirrors for the best grooming light. An overhanging lavatory allows for a narrower cabinet in a small space. Linear limestone tiles add a touch of luxury as does the green and copper graphic wallcovering and glass tile accents.
Clay Bostian, Creative Photography
Idées déco de salles de bain vertes avec un carrelage en pâte de verre
8