Idées déco de salles de bain vertes avec un combiné douche/baignoire
Trier par :
Budget
Trier par:Populaires du jour
121 - 140 sur 1 344 photos
1 sur 3

Photo Credit: Emily Redfield
Idées déco pour une petite salle de bain principale classique avec des portes de placard marrons, une baignoire sur pieds, un combiné douche/baignoire, un carrelage blanc, un carrelage métro, un mur blanc, un plan de toilette en marbre, un sol gris, une cabine de douche avec un rideau, un plan de toilette blanc, un lavabo encastré et un placard à porte plane.
Idées déco pour une petite salle de bain principale classique avec des portes de placard marrons, une baignoire sur pieds, un combiné douche/baignoire, un carrelage blanc, un carrelage métro, un mur blanc, un plan de toilette en marbre, un sol gris, une cabine de douche avec un rideau, un plan de toilette blanc, un lavabo encastré et un placard à porte plane.

Réalisation d'une salle de bain design de taille moyenne pour enfant avec un placard à porte plane, des portes de placard grises, une baignoire posée, un combiné douche/baignoire, WC suspendus, un carrelage bleu, des carreaux de porcelaine, un mur bleu, un sol en marbre, un lavabo encastré, un plan de toilette en surface solide, un sol gris, un plan de toilette gris, meuble double vasque et meuble-lavabo sur pied.

The guest bath design was inspired by the fun geometric pattern of the custom window shade fabric. A mid century modern vanity and wall sconces further repeat the mid century design. Because space was limited, the designer incorporated a metal wall ladder to hold towels.

What was once a dark, unwelcoming alcove is now a bright, luxurious haven. The over-sized soaker fills this extra large space and is complimented with 3 x 12 subway tiles. The contrasting grout color speaks to the black fixtures and accents throughout the room. We love the custom-sized niches that perfectly hold the client's "jellies and jams."

TEAM
Architect: LDa Architecture & Interiors
Builder: 41 Degrees North Construction, Inc.
Landscape Architect: Wild Violets (Landscape and Garden Design on Martha's Vineyard)
Photographer: Sean Litchfield Photography

Cette photo montre une petite salle d'eau nature avec une baignoire posée, un combiné douche/baignoire, WC séparés, un carrelage noir, des carreaux de porcelaine, un mur blanc, un sol en carrelage de porcelaine, un lavabo encastré, un sol noir et une cabine de douche avec un rideau.
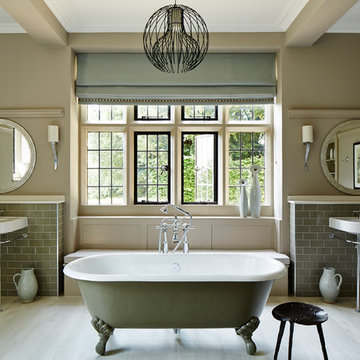
Réalisation d'une salle de bain principale tradition de taille moyenne avec un carrelage gris, un carrelage métro, une baignoire sur pieds, un combiné douche/baignoire, un mur beige, parquet clair, un plan vasque, un sol beige et aucune cabine.
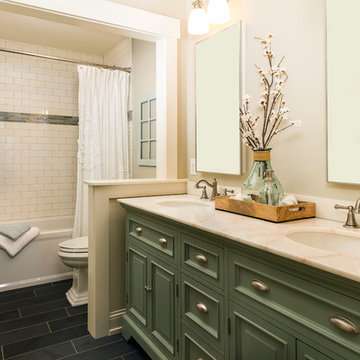
Cette photo montre une salle d'eau chic de taille moyenne avec un placard en trompe-l'oeil, des portes de placards vertess, une baignoire en alcôve, un combiné douche/baignoire, un mur blanc, un sol en carrelage de porcelaine, un lavabo encastré, un plan de toilette en marbre, un sol noir, une cabine de douche avec un rideau et un plan de toilette blanc.

Building Design, Plans, and Interior Finishes by: Fluidesign Studio I Builder: Structural Dimensions Inc. I Photographer: Seth Benn Photography
Réalisation d'une salle de bain tradition de taille moyenne avec des portes de placards vertess, une baignoire en alcôve, un combiné douche/baignoire, WC séparés, un carrelage blanc, un carrelage métro, un mur beige, un sol en ardoise, un lavabo encastré, un plan de toilette en marbre et un placard avec porte à panneau surélevé.
Réalisation d'une salle de bain tradition de taille moyenne avec des portes de placards vertess, une baignoire en alcôve, un combiné douche/baignoire, WC séparés, un carrelage blanc, un carrelage métro, un mur beige, un sol en ardoise, un lavabo encastré, un plan de toilette en marbre et un placard avec porte à panneau surélevé.

Réalisation d'une salle de bain tradition avec des portes de placard blanches, une baignoire en alcôve, un combiné douche/baignoire, un carrelage gris, un mur blanc, un lavabo encastré, aucune cabine et un placard avec porte à panneau encastré.
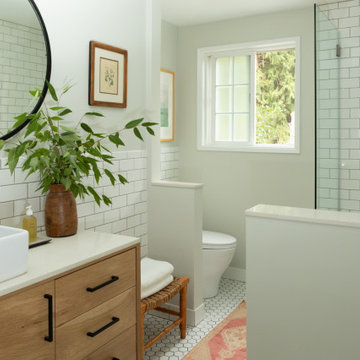
Idée de décoration pour une petite salle de bain vintage en bois clair avec un placard à porte plane, une baignoire en alcôve, un combiné douche/baignoire, WC à poser, un carrelage blanc, des carreaux de céramique, un mur gris, un sol en carrelage de porcelaine, une vasque, un plan de toilette en quartz modifié, un sol blanc, une cabine de douche à porte battante, un plan de toilette blanc, meuble simple vasque et meuble-lavabo sur pied.

Download our free ebook, Creating the Ideal Kitchen. DOWNLOAD NOW
This charming little attic bath was an infrequently used guest bath located on the 3rd floor right above the master bath that we were also remodeling. The beautiful original leaded glass windows open to a view of the park and small lake across the street. A vintage claw foot tub sat directly below the window. This is where the charm ended though as everything was sorely in need of updating. From the pieced-together wall cladding to the exposed electrical wiring and old galvanized plumbing, it was in definite need of a gut job. Plus the hardwood flooring leaked into the bathroom below which was priority one to fix. Once we gutted the space, we got to rebuilding the room. We wanted to keep the cottage-y charm, so we started with simple white herringbone marble tile on the floor and clad all the walls with soft white shiplap paneling. A new clawfoot tub/shower under the original window was added. Next, to allow for a larger vanity with more storage, we moved the toilet over and eliminated a mish mash of storage pieces. We discovered that with separate hot/cold supplies that were the only thing available for a claw foot tub with a shower kit, building codes require a pressure balance valve to prevent scalding, so we had to install a remote valve. We learn something new on every job! There is a view to the park across the street through the home’s original custom shuttered windows. Can’t you just smell the fresh air? We found a vintage dresser and had it lacquered in high gloss black and converted it into a vanity. The clawfoot tub was also painted black. Brass lighting, plumbing and hardware details add warmth to the room, which feels right at home in the attic of this traditional home. We love how the combination of traditional and charming come together in this sweet attic guest bath. Truly a room with a view!
Designed by: Susan Klimala, CKD, CBD
Photography by: Michael Kaskel
For more information on kitchen and bath design ideas go to: www.kitchenstudio-ge.com
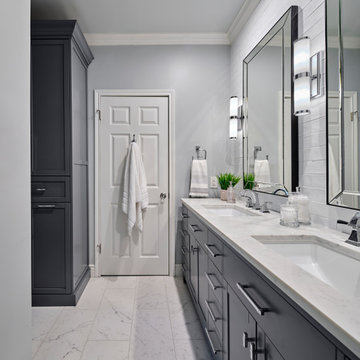
This guest bath was remodeled to provide a shared bathroom for two growing boys. The dark blue gray vanity adds a masculine touch while double sinks and mirrors provide each boy with his own space. A tall custom linen cabinet in the shower area provides plenty of storage for towels and bath sundries, while a handy pullout hamper on the bottom keeps the area tidy. Classic white subway tile is repeated in the tub shower and on the vanity accent wall. Marble look porcelain floor tile picks up the gray color of the vanity and provides a beautiful and durable floor surface.

The client had several requirements for this Seattle kids bathroom remodel. They wanted to keep the existing bathtub, toilet and flooring; they wanted to fit two sinks into the space for their two teenage children; they wanted to integrate a niche into the shower area; lastly, they wanted a fun but sophisticated look that incorporated the theme of African wildlife into the design. Ellen Weiss Design accomplished all of these goals, surpassing the client's expectations. The client particularly loved the idea of opening up what had been a large unused (and smelly) built-in medicine cabinet to create an open and accessible space which now provides much-needed additional counter space and which has become a design focal point.

Aménagement d'une salle de bain classique avec des portes de placard blanches, une baignoire en alcôve, un combiné douche/baignoire, WC séparés, un carrelage blanc, un mur blanc, un sol blanc, une cabine de douche avec un rideau, un plan de toilette gris et un placard avec porte à panneau encastré.
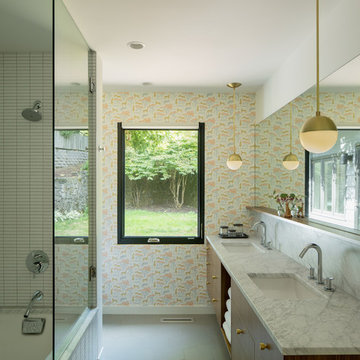
Kids bathroom with desert animal print wall paper.
Photo: Jeremy Bittermann
Exemple d'une salle de bain rétro en bois brun de taille moyenne pour enfant avec un placard à porte plane, un plan de toilette gris, un combiné douche/baignoire, un sol en carrelage de céramique, un lavabo encastré, un plan de toilette en marbre, un sol gris et aucune cabine.
Exemple d'une salle de bain rétro en bois brun de taille moyenne pour enfant avec un placard à porte plane, un plan de toilette gris, un combiné douche/baignoire, un sol en carrelage de céramique, un lavabo encastré, un plan de toilette en marbre, un sol gris et aucune cabine.
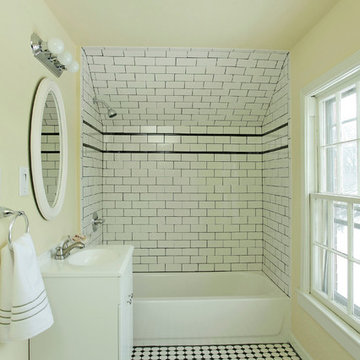
Cette image montre une petite salle de bain principale design en bois foncé avec un lavabo intégré, un placard à porte plane, un plan de toilette en surface solide, une baignoire posée, un combiné douche/baignoire, WC séparés, un carrelage blanc, un carrelage métro, un mur jaune et un sol en carrelage de terre cuite.
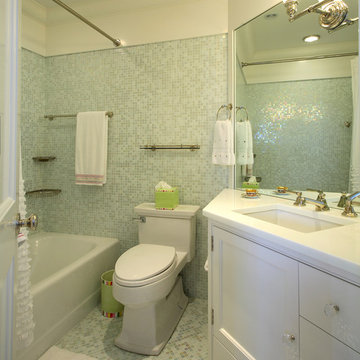
Inspiration pour une salle de bain traditionnelle avec un lavabo encastré, un placard avec porte à panneau encastré, des portes de placard blanches, une baignoire posée, un combiné douche/baignoire, WC à poser, mosaïque, un mur multicolore et un sol en carrelage de porcelaine.
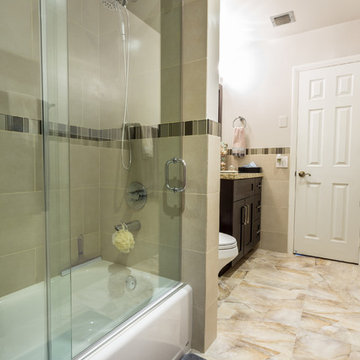
Réalisation d'une salle de bain tradition en bois foncé de taille moyenne pour enfant avec un lavabo encastré, un placard à porte shaker, un plan de toilette en granite, une baignoire en alcôve, un combiné douche/baignoire, WC séparés, un carrelage beige, des carreaux de porcelaine, un mur beige et un sol en carrelage de porcelaine.
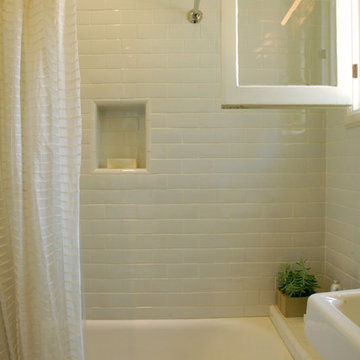
Idées déco pour une salle de bain moderne avec une baignoire en alcôve, un combiné douche/baignoire, un carrelage blanc et un carrelage métro.
Idées déco de salles de bain vertes avec un combiné douche/baignoire
7